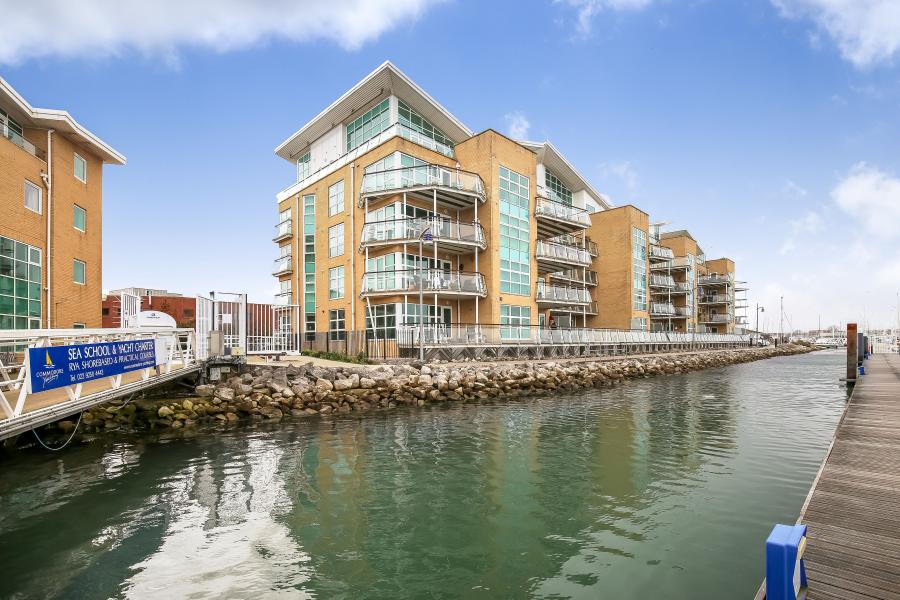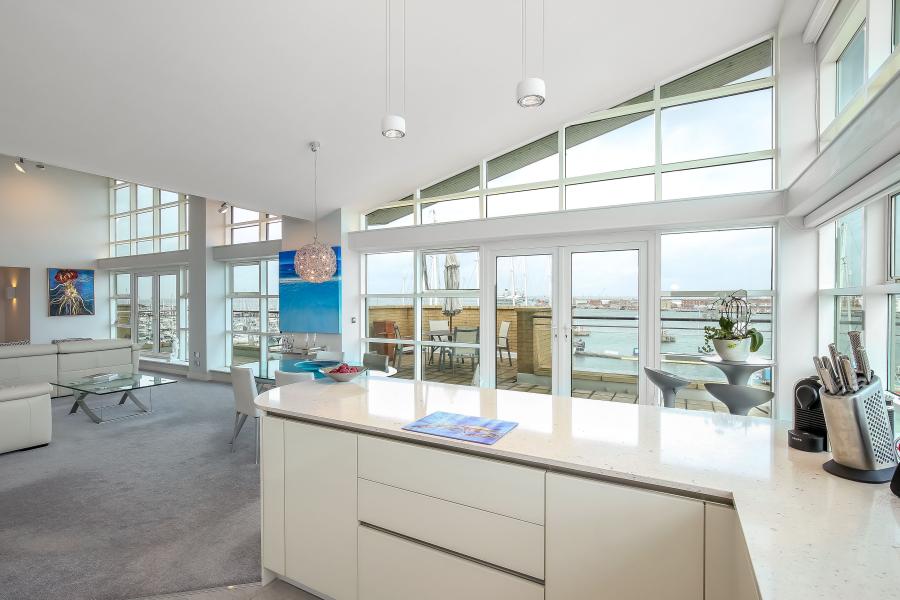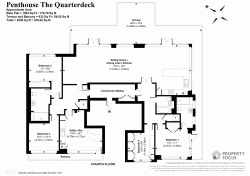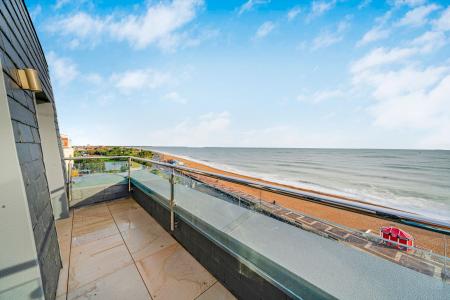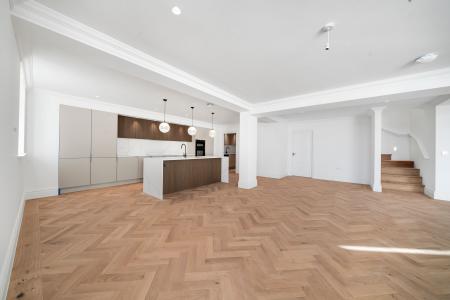- An Impressive Waterfront Penthouse Apartment
- Four Bedrooms
- 2536 Sq Ft of Living Space inc. Balconies
- Two Allocated Car Parking Spaces
- 47’ Open Plan Sitting Room / Fitted Kitchen
- Panoramic Harbour Views with Extensive Balconies
- Three Bathrooms
- No Forward Chain
- Council Tax Band F - Gosport Borough Council
PROPERTY SUMMARY The Quarterdeck is a landmark, water fronting building which was built in 2001. The current owners acquired both apartments 13 & 14 converting them to form one large dwelling in 2015, by joining them together they created a substantial and impressive home which accommodates the majority of the fourth floor and provides 2536 sq ft of living space including extensive balcony areas. The apartment comprises: four bedrooms, two with en-suite shower rooms, a separate guest's bathroom, a utility room / bar and an extensive open plan 47' sitting room incorporating dining room and fitted quality kitchen with high standard fitted appliances, the apartment also double-glazed extensive windows on all aspects with some vaulted ceilings and two allocated car parking spaces. This imposing penthouse apartment has panoramic views on all sides overlooking the Naval Dockyard, HMS Warrior, the harbour entrance and as far north as Portsdown Hill. There are many times when we hear properties being over described with the words such as outstanding, panoramic and impressive, however this apartment has views over the top of the adjacent properties towards the Isle of Wight, over the Harbour entrance and the Solent making the apartment worthy of all these descriptive words, it really is something special packed with hard to find features, such as quality fitted bathrooms and kitchen, zoned computerised lighting, an extensive terrace / balcony and with a light and airy feel, it is an apartment that one up from the rest. There is a large terrace leading of the main living areas and a lift service. All that stands between the property and the waters edge is the pavement and berths, it is not only about the view, you are also well located for shopping amenities, the shuttle ferry to Portsmouth Harbour Station with its mainline railway service to London Waterloo, Gunwharf Quays and the Southsea Victorian esplanade. On entering the apartment you are immediately drawn to the windows and to the outstanding views, it's penthouse status means that not only it is quiet but also private and the horizon is your décor, with an ever changing seascape and passing shipping, early internal viewing of this individual and unique apartment is strongly recommended as it suits the demands of modern life with well proportioned rooms and a contemporary feel, which provides both sophistication and style.
ENTRANCE Communal remote control sliding vehicular gate providing access to residents parking facilities, two allocated car parking spaces plus visitor parking, steps leading up to covered porch, communal front door with video entry phone system leading to:
COMMUNAL HALLWAY Staircase and lift service to all floors.
TOP FLOOR Opening to landing with balustrade, internal door providing access to inner lobby with meter cupboard and doors to numbers 13 & 14 (the current owners use number 13 as the main door).
THE PENTHOUSE Door to South East wing (formally No. 13).
HALLWAY Video entry phone system, controls for central heating, twin doors leading to open plan sitting room / dining room and kitchen, radiator, ceiling spotlights, wired-in smoke alarm, doors to primary rooms, large built-in cupboard housing hot water cylinder (not tested) with range of shelving and automated lighting.
BEDROOM 4 10' 6" x 9' 9" (3.2m x 2.97m) Currently fitted out with Strachan unit as a bespoke dressing room with range of floor to ceiling built-in wardrobes to one wall with hanging space and shelving, large mirror with matching surround, shelf and double radiator under, full height double glazed windows to rear aspect with far reaching views to the Isle of Wight in the distance, tall shoe cupboard with low level range of built-in drawers, ceiling spotlights, dimmer switch.
BEDROOM 1 13' 1" x 11' 0" (3.99m x 3.35m) Measurements to front of built-in wardrobes. Dual aspect vaulted ceiling with full height double glazed windows with views to the rear southerly aspect over roof tops towards the Isle of Wight in the distance with blinds, door leading to balcony with windows to one side with outstanding views over roof tops towards Old Portsmouth, the harbour entrance and the Solent beyond, double radiator, built-in double doored wardrobe with hanging space and shelving. Door to:
EN-SUITE SHOWER ROOM CP Hart quality sanitary fittings. Fully ceramic tiled to walls, two feature double glazed port hole windows to side aspect, radiator, ladder style heated towel rail, moulded oval wash hand basin with mixer tap and drawer under, mirror and lighting over, concealed cistern w.c., with dual flush, mirror fronted medicine cabinet over with pelmet lighting, extractor fan, ceiling spotlights, shower area with large shower cubicle with glazed screens, drench style hood and separate shower attachment and body jets, wall mounted controls and shelving to one end.
BATHROOM White suite comprising: CP Hart quality sanitary fittings, double ended panelled bath with wall mounted controls, fully ceramic tiles to walls, recessed shelf with mirror and inset lighting, ceiling spotlights, extractor fan, large mirror to one wall, square wash hand basin with mixer tap and drawers under, concealed cistern Gerberit w.c with dual flush, radiator with rail over.
OPEN PLAN SITTING ROOM INC. DINING AREA & KITCHEN 47' 2" x 18' 7" (14.38m x 5.66m) Open plan layout with extensive windows with a south-easterly angle with far reaching panoramic views from Portchester, Portsdown Hill, the Naval Dockyard, Gunwharf Quays including the historic harbour entrance, Quebec House and the Round Tower. Kitchen: Comprehensive range of glass fronted 'Hacker systemat' units with Silestone Bianco Rivers work surface, incorporating integrated fridge and freezer with matching doors, eye-level Neff oven with hot plate under, range of pan drawers with soft close mechanism, Miele ceramic hob with glass curved Miele screen extractor hood, fan and light over, blue glass splashback, one unit housing Vaillant boiler supplying domestic hot water and central heating for unit 13 (not tested), inset Franke sink unit with mixer tap and Silestone drainer to one side, integrated Siemens dishwasher with matching door, peninsular style divide with breakfast bar to one side, integrated bin and pan drawers to the other, ceiling spotlights, over unit lighting, full height vaulted ceiling with incorporated mood controlled computerised 'Mode' zone lighting, twin double glazed doors leading to balcony. Dining area: Twin doors leading to hallway. Sitting Room: Two radiators, vaulted ceiling with double glazing and twin double glazed doors leading to balcony, recessed area with bracket and wiring for wall mounted T.V., with inset spotlights, wall lights, door to:
SECOND HALLWAY South West wing (formally no.14). Door to landing, entry phone system, controls for central heating, ceiling spotlights, radiator, doors to primary rooms, built-in airing cupboard housing hot water cylinder and pump system (not tested).
UTILITY ROOM / BAR 15' 9" x 15' 7" maximum (4.8m x 4.75m) Double glazed windows to rear aspect with far reaching views over roof tops towards the Isle of Wight in the distance, double glazed door leading to balcony, comprehensive range of matching Hacker systemat wall and floor units with Silestone work surface, inset Franke sink with mixer tap and drainer to one side, integrated Siemens washer / dryer with matching door, tall larder style cupboard, blue glass splashback, chrome fronted power points, one cupboard housing Vaillant boiler supplying domestic hot water and central heating for No.14 (not tested), ceiling spotlights, two radiators, feature curved wave shaped bar area with glass top, dimmer switch.
BEDROOM 3 10' 11" x 10' 11" (3.33m x 3.33m) Double glazed windows to rear aspect with far reaching views over roof tops towards the Isle of Wight in the distance, ceiling spotlights, dimmer switch, chrome fronted power points, radiator.
BEDROOM 2 12' 0" x 11' 10" (3.66m x 3.61m) Double glazed windows to front aspect with outstanding views towards Portchester, Portsdown Hill, the Naval Dockyard, the City of Portsmouth including HMS Warrior, the ferry terminal, Gunwharf Quays and historic harbour entrance, radiator, chrome fronted power points, ceiling spotlights, double mirror fronted sliding doored wardrobe with hanging space and shelving, chrome fronted power points, dimmer switch.
EN-SUITE SHOWER ROOM 12' 0" x 7' 2" (3.66m x 2.18m) CP Hart quality sanitary fittings, fully ceramic tiled to floor and walls with large shower cubicle with body jet system & steam room, wall mounted controls, drench style hood and separate shower attachment and seating area to one end, glazed screen with glass panelled door, moulded Artelinea sink unit with mixer tap and drawer under, mirror and lighting over, ceiling spotlights, tiled flooring with electric underfloor heating, ladder style chrome towel rail, extractor fan, ceiling spotlights, concealed cistern with dual flush.
BALCONY 48' 4" x 6' 5" (14.73m x 1.96m) Measuring 15'2" at widest point, decreasing wrapping round to kitchen & bedroom 1.
GROUND RENT No ground rent payable as two shares of the freehold interest are included in the sale.
MAINTENANCE £5,294.00 per annum
TENURE Leasehold 999 years from new (986 year remaining). The property is managed by Dack Property Management.
-
Tenure
Share of Freehold
Mortgage Calculator
Stamp Duty Calculator
England & Northern Ireland - Stamp Duty Land Tax (SDLT) calculation for completions from 1 October 2021 onwards. All calculations applicable to UK residents only.
