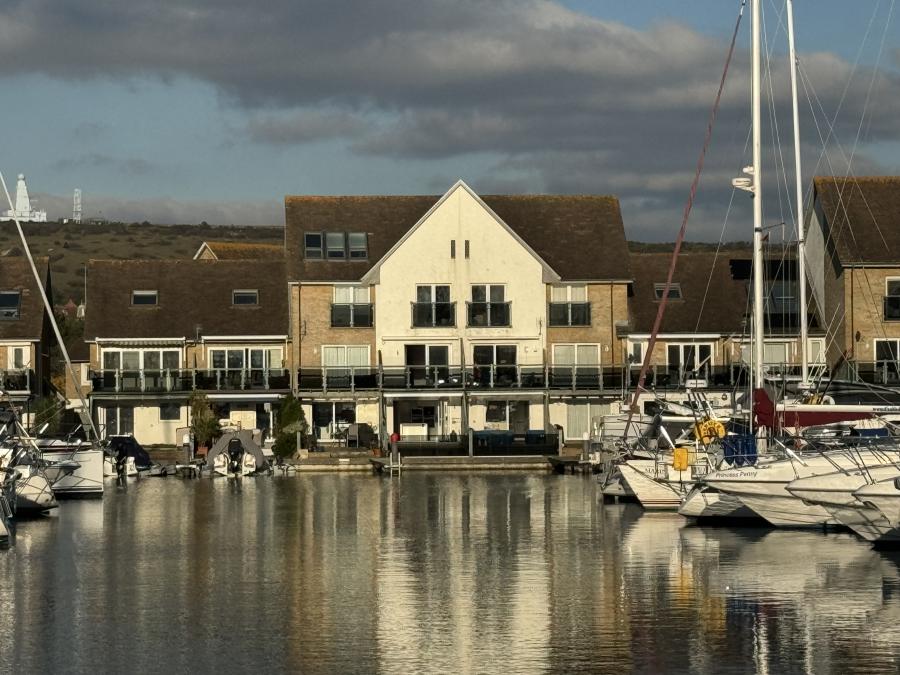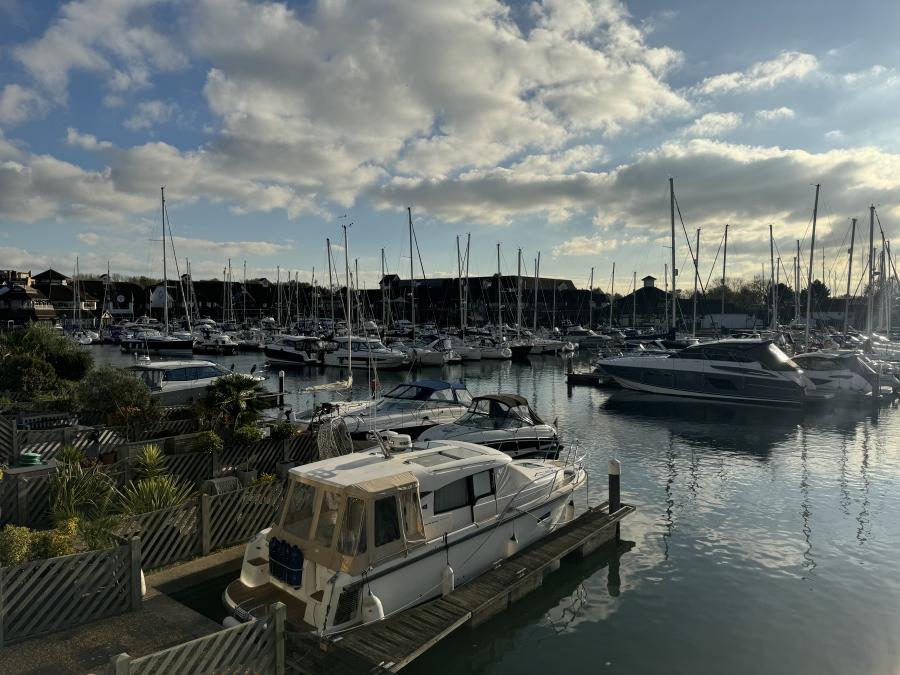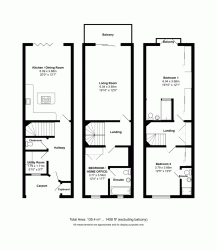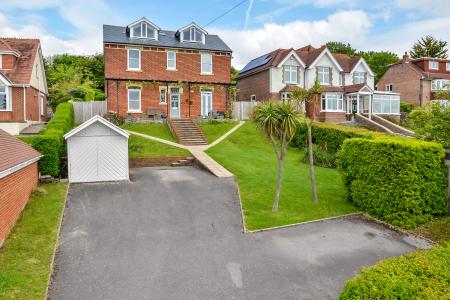- A Three Storey Waterside Town House
- Three Bedrooms & En-Suites
- 20' Kitchen/Dining Room
- 19' Living Room with Balcony
- Downstairs Cloakroom, Utility Room
- Off Road Parking & Car Port
- 11 Meter Berth
- No Forward Chain
- Council Tax Band G - Portsmouth City Council
PROPERTY SUMMARY No. 36 is a three-storey townhouse which is situated on the highly desirable Bryher Island location with views over the mooring and marina to the front and far reaching views towards Portsdown Hill from the rear. The living accommodation is laid out over three primary floors, on the entrance level is a utility room, cloakroom and 20' kitchen/dining room with bi-folding doors leading out to a waterfront terrace and the pontoon/berth. On the first floor is a bedroom/home office with en-suite bathroom and a 19' living room with sliding doors onto a balcony overlooking the marina and pontoon, on the top floor are two further bedrooms one with an en-suite shower room and the primary bedroom with an open plan en-suite shower area. The property also has car parking facilities including a car port and a 11-meter berth. Port Solent is, for many, perfectly located with a 24/7 manned lock and the protection of a serviced marina environment, a short cruise down the harbour leads you to the open Solent and Isle of Wight. Ideally located for those wishing to have easy access to the south coast main cities with commutable road and rail links nearby. Offered with no forward chain, early viewing is strongly recommended in order to appreciate both the accommodation and location on offer.
ENTRANCE Lowered kerb leading to car hardstanding with shingled area to one side, trellis fencing, covered storage area, bin storage,, arched opening with tiled flooring and skirtings, power points, outside cold water tap, entry phone system, door to storage cupboard, PVCu main front door with frosted leadlight panels leading to:
HALLWAY 15' 8" x 6' 1" (4.78m x 1.85m) Ceramic tiled flooring, controls for central heating, ceiling spotlights and coving, wired-in smoke alarm, doors to primary rooms, alarm panel, staircase rising to first floor, controls for ceiling heating, dimmer switch.
UTILITY ROOM 5' 10" x 5' 7" (1.78m x 1.7m) Tiled flooring, work surface with washing machine point under, wall mounted storage cupboard, glass block windows to front aspect providing natural light, ceiling coving and spotlights.
CLOAKROOM Concealed cistern w.c. with shelf over, rectangular wash hand basin with mixer tap, tiled surrounds, mirror splashback, understairs storage cupboard, extractor fan, tiled flooring.
KITCHEN/DINING ROOM 20' 0" x 12' 1" (6.1m x 3.68m) Kitchen area: Comprehensive range of white fronted wall and floor units with soft close mechanism, granite work surface, inset 1½ bowl sink unit with granite drainer to one side, mixer tap, waste disposal unit and cupboard under, integrated Neff dishwasher with matching door, bin drawer, wine cooler, curved corner unit, glass splashback, chrome fronted power points, ceiling spotlights and coving, two Neff ovens, microwave and coffee maker with storage cupboards over and under, integrated fridge and freezer with matching doors, kick plate heating and spotlights, tiled flooring, smoke alarms, controls for ceiling heating. Central island with glass top, four ring Neff induction hob with stainless steel canopy extractor hood, fan and light over, drawers to one side and breakfast bar to the other.
Dining area: Tiled flooring, ceiling spotlights, ceiling speakers, bi-folding doors to terraced garden and berth with views over the moorings and marina.
FIRST FLOOR Landing with wooden balustrade and chrome spindles, matching staircase rising to top floor, wall lights.
BEDROOM 3/HOME OFFICE 12' 4" decreasing to 4'7" x 11' 7" decreasing to 6'2" (3.76m x 3.53m) L shaped, double glazed window to front aspect, wood laminate flooring, chrome fronted power points, ceiling spotlights, controls for ceiling heating, door to:
EN-SUITE BATHROOM White suite comprising: panelled bath with corner mixer tap and separate shower over with wall mounted controls, ceramic tiled to floor and walls, double glazed frosted window to front aspect, wash hand basin with mixer tap and cupboards under, concealed cistern w.c., wall mounted automated mirror with lighting, chrome heated towel rail, tiled flooring, controls for ceiling heating.
LIVING ROOM 19' 10" x 12' 0" (6.05m x 3.66m) Ceiling coving and ceiling heating, dimmer switch, wooden flooring with lighting, media wall with wiring for wall mounted T.V., speakers and integrated with media shelving under and over, wall speakers, double glazed door with full height window to one side leading to balcony with views over the moorings and marina.
SECOND FLOOR Landing with wooden balustrade and chrome spindles, access via extendable ladder to loft space, built-in double doored storage cupboard with large hot water cylinder, pump system and range of shelving.
BEDROOM 2 12' 0" into wardrobes decreasing to 9'0" x 12' 5" (3.66m x 3.78m) Range of floor to ceiling built-in wardrobes to one wall with mirror fronted pull-out shoe drawers, curved corner storage cupboard with range of shelving, controls for ceiling heating, full height sliding doored wardrobes to one wall with hanging space and shelving, chrome fronted power points, double glazed window to front aspect with views towards Portsdown Hill in the distance, door to:
EN-SUITE SHOWER ROOM Fully ceramic tiled to floor and walls, shower cubicle with panelled doors, ceiling spotlights, extractor fan, concealed cistern w.c., chrome heated towel rail, wash hand basin with mixer tap and drawer under.
BEDROOM 1 19' 10" x 12' 1" (6.05m x 3.68m) Open plan bedroom suite. Range of built-in glass and black sliding doored wardrobes to one wall with hanging space and shelving, central vanity unit with granite top and drawer under, mirror and cabinet over, spotlights, wall lights, twin double glazed doors leading to false balcony overlooking the moorings and marina, to one end of the room is a raised plinth with low level spotlighting, tiled flooring and walls, chrome heated towel rail, concealed cistern w.c., pelmet with circular wash hand basin and wall mounted taps with mirror over, large shower cubicle with glazed screens, drench style shower with attachment and wall mounted controls, ceiling extractor fan.
OUTSIDE To the rear on the top floor is a Jesters balcony with twin doors from the main bedroom, on the first floor is a balcony from the lounge with glazed screens, wooden balustrade and false grass. On the ground floor are bi-folding doors from the dining area leading to a terrace with matching tiled flooring, stepping down to flagstone patio with floating glazed screens to one end and gateway leading to berth, external lighting and power, , covered area with remote control awning, cold water tap.
BERTH 11-meter berth, accessible via a pontoon
TBA The property is freehold, however the berth is leasehold, it is held on a lease with approx. 116 years remaining.
SERVICE CHARGE Approx. £TBA per annum, covering costs of communal areas.
AGENTS NOTES Council Tax Band G - Portsmouth City Council
Broadband – ADSL/FTTC Fibre Checker (openreach.com)
Flood Risk – Refer to - (GOV.UK (check-long-term-flood-risk.service.gov.uk)
-
Tenure
Freehold
Mortgage Calculator
Stamp Duty Calculator
England & Northern Ireland - Stamp Duty Land Tax (SDLT) calculation for completions from 1 October 2021 onwards. All calculations applicable to UK residents only.
EPC
































