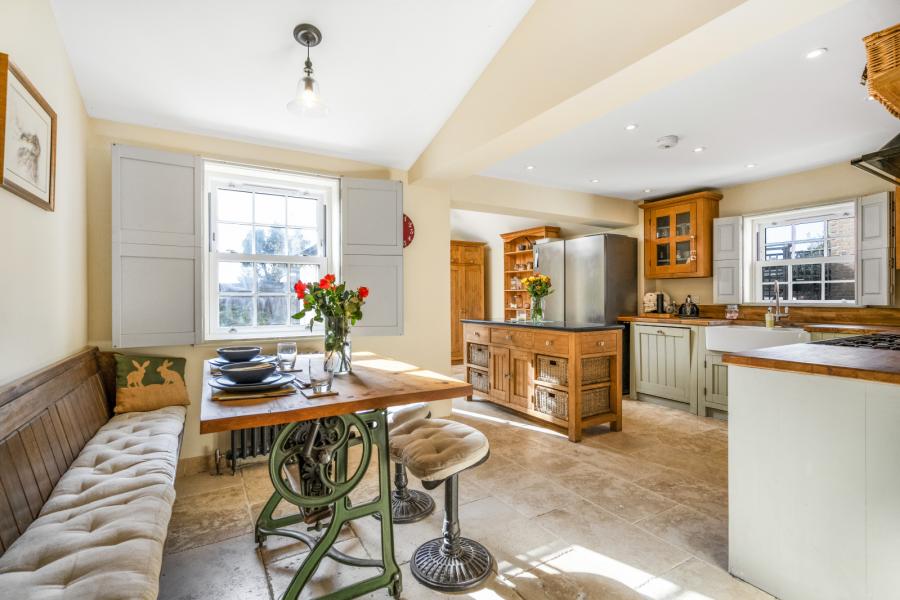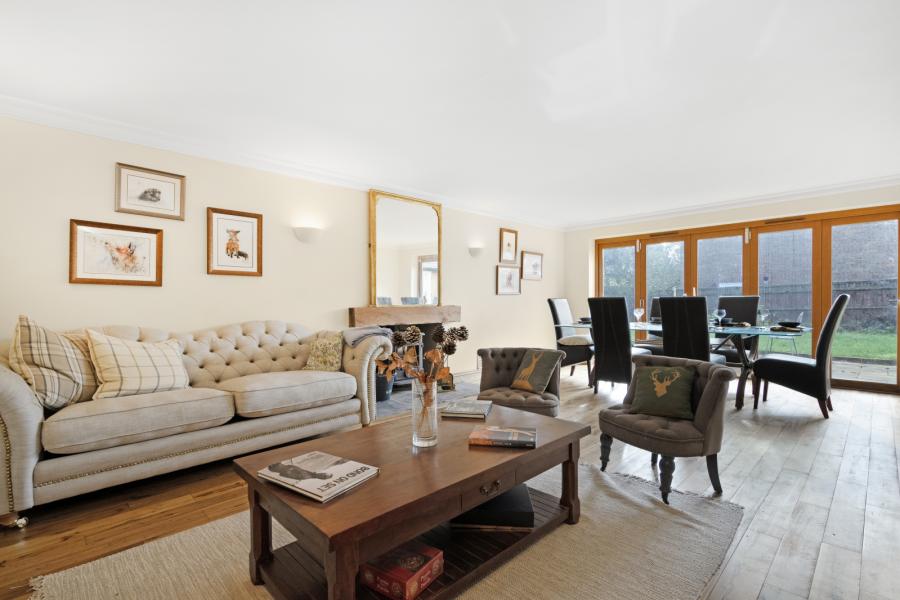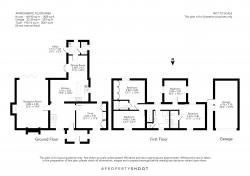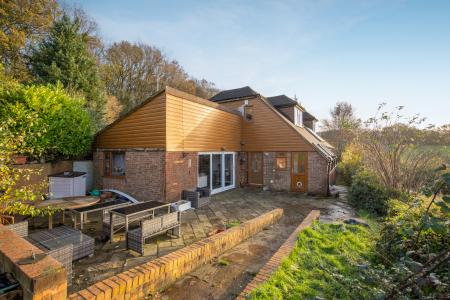- No Onward Chain
- Four Double Bedrooms
- Three Bathrooms
- Three Reception Rooms
- Open Plan Kitchen Dining Room
- Character Features
- Utility & Downstairs Cloakroom
- Ample Driveway Parking
- Garage
- Rear Garden
The accommodation has a spacious Entrance hallway which is bright and airy, it sets the tone for this beautifully presented home.
There is a stunning open plan living/dining Room, a versatile space, perfect for entertaining or family gatherings. The snug/TV Room is a cosy and private retreat, ideal for relaxing. The superb Kitchen/Dining Room is a stylish and contemporary kitchen with ample dining space, making it the hub of the home, and leads onto the utility room and downstairs cloakroom.
Upstairs the home enjoys four double bedrooms, which are all generously sized, along with a stunning Family Bathroom and en suite shower rooms to bedrooms 1 and 2.
Outside to the front, there is ample gravel driveway parking and an additional shared driveway and single garage. The private enclosed rear garden is laid to lawn and perfect for outdoor activities or relaxation, offering peace and seclusion.
Location: Situated on Prestwood High Street, this home is just a level walk away from local shops, cafes, doctors, pubs, and stunning countryside walks. Great Missenden is only a short drive away, providing excellent transport links to Aylesbury and London Marylebone via mainline trains, making this location both practical and idyllic for commuting and country living.
IMPORTANT NOTE TO PURCHASERS:
We endeavour to make our sales particulars accurate and reliable, however, they do not constitute or form part of an offer or any contract and none is to be relied upon as statements of representation or fact. Any services, systems and appliances listed in this specification have not been tested by us and no guarantee as to their operating ability or efficiency is given. All measurements have been taken as a guide to prospective buyers only, and are not precise. Please be advised that some of the particulars may be awaiting vendor approval. If you require clarification or further information on any points, please contact us, especially if you are traveling some distance to view. Fixtures and fittings other than those mentioned are to be agreed with the seller.
JFP240061
-
Tenure
Freehold
Mortgage Calculator
Stamp Duty Calculator
England & Northern Ireland - Stamp Duty Land Tax (SDLT) calculation for completions from 1 October 2021 onwards. All calculations applicable to UK residents only.





















