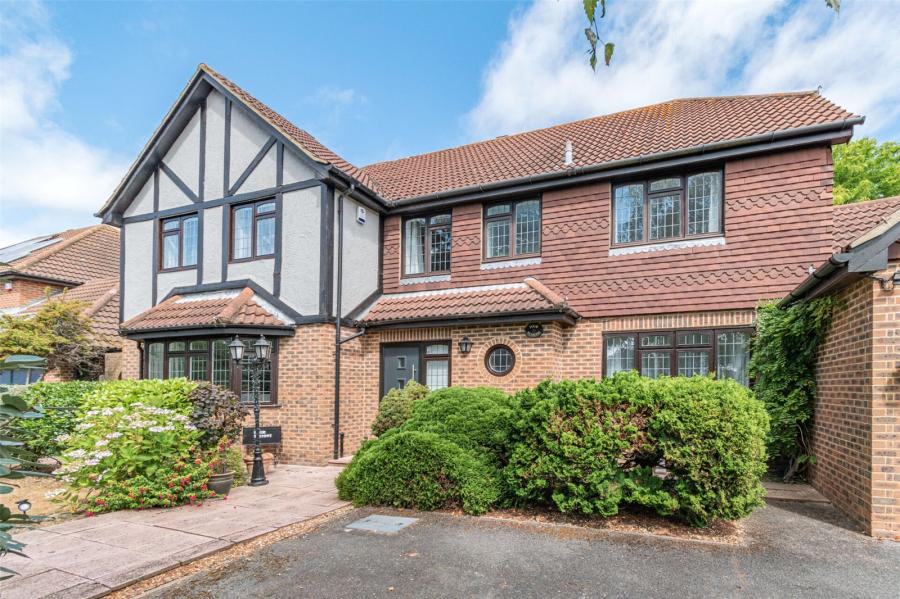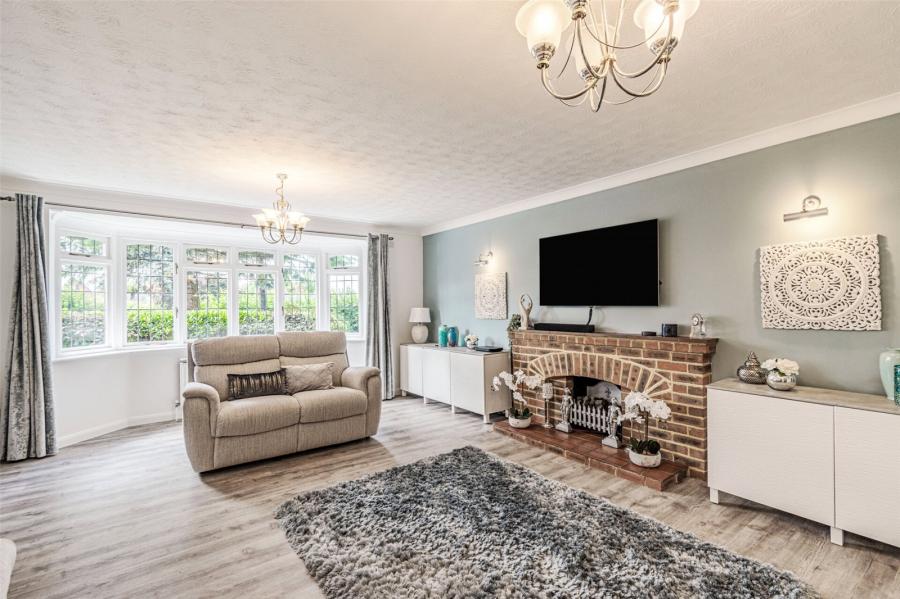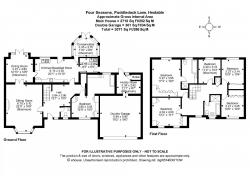- 6 bedroom detached house
- Double garage
- 2 Reception rooms
- 3 Bathrooms
- Office/hobby room
- Ground floor bedroom with en-suite
- Conservatory
- EPC Rating D
SOLD SUBJECT TO CONTRACT VIA FINE & COUNTRY
Four Seasons is one of four individual executive homes built circa 1990. This well presented six bedroom detached house has been thoughtfully reconfigured by the current owner to create a spacious and versatile family home with an interior layout that would appeal to a larger family or for multi-generational accommodation. To the ground floor there is an ample sized entrance hall with cloakroom, the welcoming sitting room with gas fire has double doors opening to the dining room which in turn leads to the garden via the French doors. The family kitchen with breakfast area leads to a separate utility room. The conservatory looks out to the secluded garden & patio areas which are superb for entertaining. The ground floor bedroom and spacious en-suite bathroom provides accommodation for versatile use. The staircase leads to the galleried landing on the first floor accessing a further four double bedrooms plus a sixth bedroom currently used as a dressing room, a recently refurbished family bath/shower room plus spacious en-suite bathroom. To the front of the property is a drive for off road parking and a double garage which leads to a rear hobby room that would make an ideal home office. To the rear is a secluded private garden with fields beyond, this part of the property makes for a great place to entertain and spend time with the family. This spacious family home totalling 3071 sq ft must be viewed to appreciate the versatility of the accommodation and the convenient yet semi-rural location, providing desirable space and environment for a family to enjoy for many years.
Location Hextable is situated in north west Kent between the towns of Dartford and Swanley and over the last 100 years it has grown from a small hamlet to a semi-rural village of some 4,400 people and is situated in north west Kent between the towns of Dartford and Swanley. The village is surrounded by green belt land - much of it used by small farms, nurseries and garden centres. It is just 16 miles from Central London and is within the M25, however, Hextable still retains much of its rural character having its own post office, chemist, grocery stores and bakery. The centre is marked by an attractive tree-lined village green with children's play area. A founder member of the Temperance Movement once lived in Hextable and to this day, historic covenants still mean the village has no public houses! There are road links from the area giving access to A2/M2, A20/M20, M25 and Dartford Tunnel as well as Ebbsfleet International station, airports, the coast and Channel Tunnel.
Directions From Hextable Post Office, head in a northerly direction on the B258. Immediately at the first roundabout, take the second exit directly to the next roundabout, where you take the first exit onto Top Dartford Road/B258. After 0.3 miles turn left onto Puddledock Lane and the property will be on your right.
Seller Insight We were looking for a property that could accommodate our family requirements and Four Seasons was perfect as it was a really good size and we knew that we could adapt the layout to meet those needs, says the owner.
We've lived here for over 26 years and it's worked very well for us. We converted the ground floor space into a self-contained area that's ideal for multi-generational living, as well as reconfiguring the kitchen layout. We've recently refurbished the family bathroom, so it's brand-new and perfect for busy families.
The location is wonderful as we're located on a quiet road with hardly any passing traffic for most of the day. We're surrounded by fields and it does feel very rural but everything we need is easily accessible, so it is the best of both worlds here. We have a bus service to Swanley Station, so it's ideal for commuting, and it's just a short drive into Dartford town centre and Bluewater. The community centre is a fairly new addition to the village and it has a lovely café and a good choice of groups for all ages.
Our fully enclosed garden is not overlooked and is completely private, so it's perfect for relaxing and get-togethers with friends and family. There's plenty of space for a marquee on the lawn for special celebrations and the covered patio and brick-built BBQ area can be used all year round. The garden is mainly laid to lawn with established shrubs and we're bordered by trees and greenery that attracts a range of birds and wildlife, including squirrels, badgers, jays, and woodpeckers. The swing chair under the tree provides a cool shady spot which is particularly lovely in the height of summer.
Four Seasons is perfect for day-to-day family life and entertaining. The kitchen is the general meeting place and we always seem to end up there with our visitors but I think my favourite spot in the whole house has to be my comfortable reclining chair by the patio doors where I can relax with a cup of tea and take in the views and peace of the garden. I also like to spend time at my sewing machine in my hobby room in the peace and quiet. It's an adaptable space that could also be used as a home office as it's away from the hustle and bustle of the main house.
Entrance Hall Double glazed door to front. Double glazed leaded light effect window to front. Wood effect Karndean flooring. Textured and coved ceiling. Radiator with cover. Stairs leading to landing. Storage cupboard.
Cloakroom 6'1" x 4'1" (1.85m x 1.24m). Double glazed leaded light effect window to front. Tiled flooring. Textured and coved ceiling. Low level W.C. Wash hand basin with storage below.
Sitting Room 19'6" (5.94m) extending to 22' (6.7m) into bay x 16'9" (5.1m). Double glazed leaded light bay window to front. Wood effect Karndean flooring. Textured and coved ceiling. Radiator plus radiator with cover. Brick built fireplace with gas fire.
Dining Room 12'10" x 12'6" (3.9m x 3.8m). Double glazed leaded light effect French doors to rear. Two double glazed leaded light effect windows to rear. Wood effect Karndean flooring. Textured and coved ceiling. Radiator with cover.
Bedroom 12'8" x 10' (3.86m x 3.05m). Double glazed leaded light effect window to front. Wood effect Karndean flooring. Textured and coved ceiling. Radiator. Range of fitted wardrobes and cupboards.
En-Suite Bathroom 11'11" x 7'10" (3.63m x 2.4m). Double glazed leaded light effect window to rear. Wood effect Karndean flooring. Textured and coved ceiling. Radiator. Panelled bath with mixer tap and shower over. Wash hand basin in vanity unit with storage cupboards and drawers. Local tiling to walls. Extractor fan.
Kitchen/Breakfast Room 20'1" x 10'10" (6.12m x 3.3m). Two double glazed leaded light effect windows to rear. Double glazed door to rear. Wood effect Karndean flooring. Textured and coved ceiling. Radiator with cover. Fitted wall and base units with work tops over, soft closing doors and larder. One and a half bowl modern sink and drainer unit with mixer tap. Stainless steel Neff oven and gas hob with modern Blanco stainless steel filter hood over. Integrated Kenwood dishwasher. Integrated freezer. Spaces for American fridge/freezer and microwave.
Utility Room 8'5" x 6'9" (2.57m x 2.06m). Double glazed leaded light effect door to side. Textured and coved ceiling. Radiator. Fitted wall and base units. Blanco modern sink and drainer unit with mixer tap. Local tiling to walls. Spaces for washing machine and tumble dryer.
Conservatory 11'4" x 8'10" (3.45m x 2.7m). Double glazed windows to rear and side. Double glazed French doors to rear. Wood effect Karndean flooring. Radiator.
Gallery Landing Double glazed leaded light effect window to front. Carpet. Textured and coved ceiling. Radiator. Airing cupboard housing emersion heater and heating pump.
Master Bedroom 17'3" x 13' (5.26m x 3.96m). Double glazed leaded light effect to rear. Carpet. Textured and coved ceiling. Radiator with cover. Range of fitted wardrobes.
En-Suite Bathroom 10'7" x 7' (3.23m x 2.13m). Double glazed leaded light effect frosted window to rear. Tiled flooring. Textured ceiling. Radiator. Large Jacuzzi bath with mixer tap and shower attachment. Shower cubicle. Wash hand basin with vanity unit. Tiled walls.
Bedroom 13'3" (4.04m) x 13'1" (4m) extending to 16' (4.88m). Two double glazed windows to front. Carpet. Textured and coved ceiling. Radiator with cover. Range of fitted wardrobes.
Bedroom 11'2" x 10'3" (3.4m x 3.12m). Double glazed leaded light effect window to rear. Carpet. Textured and coved ceiling. Radiator with cover. Built-in mirrored wardrobes.
Bedroom 10'9" x 10'4" (3.28m x 3.15m). Double glazed leaded light effect window to front. Carpet. Textured and coved ceiling. Radiator with cover. Built-in wardrobe.
Bedroom 10'9" (3.28m) x 10'4" (3.15m) at widest points.. Double glazed leaded light effect window to rear. Carpet. Textured and coved ceiling. Radiator. Built-in mirrored wardrobes.
Bathroom 7'2" (2.18m) extending 8'10" (2.7m) x 7'4" (2.24m). Double glazed frosted leaded light effect window to front. Tiled flooring. Plain ceiling with downlights. Heated towel rail. Panelled bath with mixer tap and shower attachment. Wash hand basin with vanity unit. Low level W.C. Shower cubicle. Tiled walls.
Attached Double Garage 18'10" x 18'2" (5.74m x 5.54m). Up and over electric door. Gas meter. Fuse board. Storage cupboards. New flooring. Door leading to office.
Office/Hobby Room - 11' x 8' (3.35m x 2.44m)
Double glazed leaded light effect window to rear. Double glazed door to rear. Access to loft. Cupboard housing Kingfisher gas boiler.
Rear Garden 75'1" x 68'3" (22.89m x 20.8m). Paved patio area with bar-be-que and separate area with gazebo. Two outside taps. Two side accesses. Storage sheds. Laid to lawn. Decking area to rear. Electric meter to side of extension.
Parking Drive leading to garage. Power. Tap.
Transport Information Train Stations:
Crayford 2.3 miles
Bexley 2.3 miles
Farningham 2.5 miles
The property is also within easy reach of Ebbsfleet Eurostar International Station.
The distances calculated are as the crow flies.
Local Schools Primary Schools:
Hextable Primary School 0.1 miles
St Pauls' Church of England Voluntary Controlled Primary School 0.8 miles
Horizon Primary Academy 0.9 miles
Joydens Wood Infant School 1 mile
Joydens Wood Junior School 1 mile
St Bartholomew's Catholic Primary School 1 mile
Secondary Schools:
The Annex School House 0.7 miles
Wilmington Academy 1.2 miles
Wilmington Grammar School for Boys 1.2 miles
Wilmington Grammar School for Girls 1.3 miles
Orchards Academy 1.3 miles
Information sourced from Rightmove (findaschool). Please check with the local authority as to catchment areas and intake criteria.
Useful Information We recognise that buying a property is a big commitment and therefore recommend that you visit the local authority websites for more helpful information about the property and local area before proceeding.
Some information in these details are taken from third party sources. Should any of the information be critical in your decision making then please contact Fine & Country North West Kent for verification.
Tenure The vendor confirms to us that the property is freehold. Should you proceed with the purchase of this property your solicitor must verify these details.
Council Tax We are informed this property is in band G. For confirmation please contact Sevenoaks Borough Council.
Appliances/Services The mention of any appliances and/or services within these particulars does not imply that they are in full efficient working order.
Measurements All measurements are approximate and therefore may be subject to a small margin of error.
Opening Hours Monday to Friday 9.00 am – 6.30 pm
Saturday 9.00 am – 6.00 pm
Viewing via Fine & Country North West Kent
Ref DA/CB/DH/220719 - DAR220076/D1
-
Tenure
Freehold
Mortgage Calculator
Stamp Duty Calculator
England & Northern Ireland - Stamp Duty Land Tax (SDLT) calculation for completions from 1 October 2021 onwards. All calculations applicable to UK residents only.






























