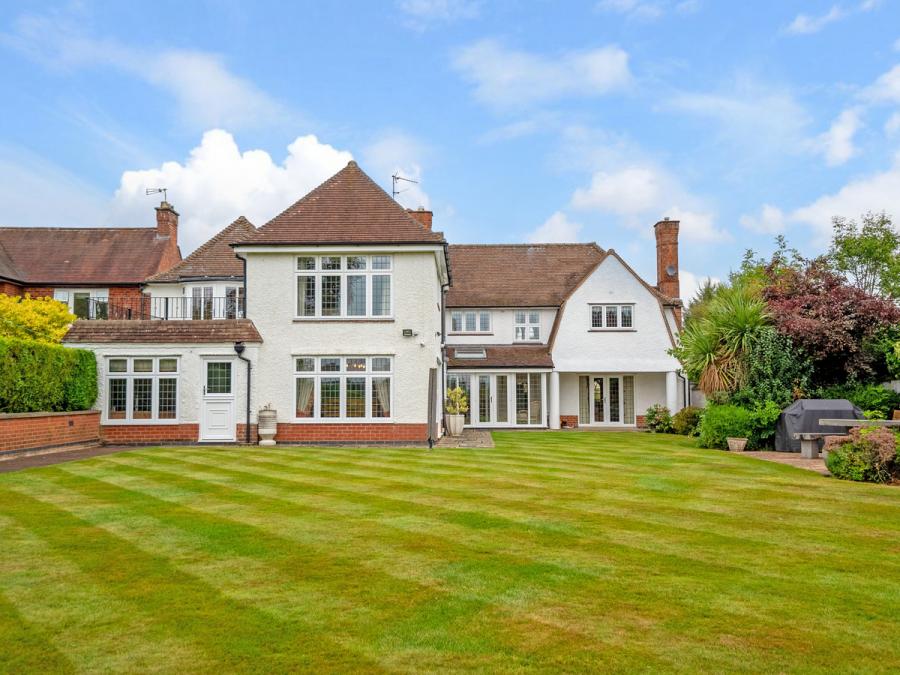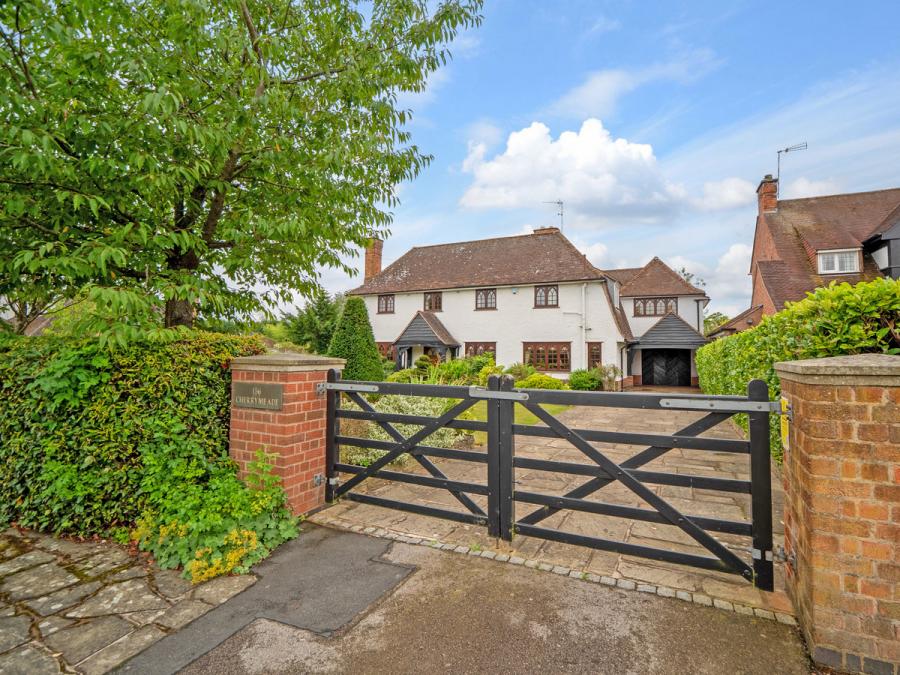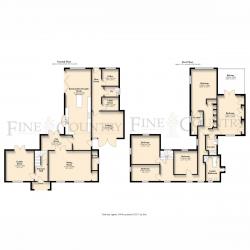- The accommodation spans two floors, with a welcoming reception hall featuring elegant cornicing.
- The charming sitting room includes a gas fire with log burning effect, decorative alcove, and classic ceiling cornicing.
- The family room is perfect for gatherings, with a contemporary gas fire and French doors to the garden
- The garden room offers seamless indoor-outdoor living with French doors and a beautifully tiled floor.
- The sensational living kitchen features hand-crafted units by "Charnwood Kitchens of Loughborough" and state-of-the-art appliances.
- The master bedroom suite includes a dressing area with bespoke walnut wardrobes and a matching dressing table.
- The guest bedroom opens onto a balcony with garden views and has a well-appointed en-suite bathroom.
- Additional bedrooms are generously sized with fitted wardrobes, dressing tables, and lovely garden views.
- The luxurious family bathroom features a spa bath, walk-in shower, wash hand basin, bidet, and towel rails.
- The beautifully landscaped gardens include extensive terracing, a manicured lawn, and a remarkable leisure complex.
An exceptional and extensively enhanced residence, "Cherrymeade" is a bespoke 1950 architect-designed gem, among the finest in Burbage. The elegant interiors boast a stunning living kitchen, three reception rooms, and five luxurious bedrooms, including a master suite. Impeccably decorated with top-tier finishes, featuring bespoke "Charnwood of Loughborough" kitchen and bedroom furniture. The manicured south-facing gardens offer multiple terraces for alfresco dining. A highlight is the remarkable leisure complex, versatile for numerous uses (subject to consent). At the garden's end, find a quaint stable block and storage area.
Services, Utilities & Property Information
Utilities - Water Supply, Mains Sewerage, Heating, Electricity Supply
Mobile Phone Coverage - 4G and 5G mobile signal is available in the area. We advise you to check with your provider
Broadband Availability - Superfast Broadband Speed is available in the area, with predicted highest available download speed 32 Mbps and highest available upload speed 6 Mbps.
Tenure: Freehold
There are covenants on the property. Please speak with the agent for further information.
Property Type: Detached House
Local Authority: Leicestershire County Council & Hinckley and Bosworth Borough Council
Council Tax Band: G
EPC Rating: C (Valid until 21 April 2034)
Construction Type: Standard construction – Brick / Tiles
Garage Parking space: Single With Car Port
Off Road Parking Spaces: 4/5
-
Council Tax Band
G -
Tenure
Freehold
Mortgage Calculator
Stamp Duty Calculator
England & Northern Ireland - Stamp Duty Land Tax (SDLT) calculation for completions from 1 October 2021 onwards. All calculations applicable to UK residents only.
EPC






































