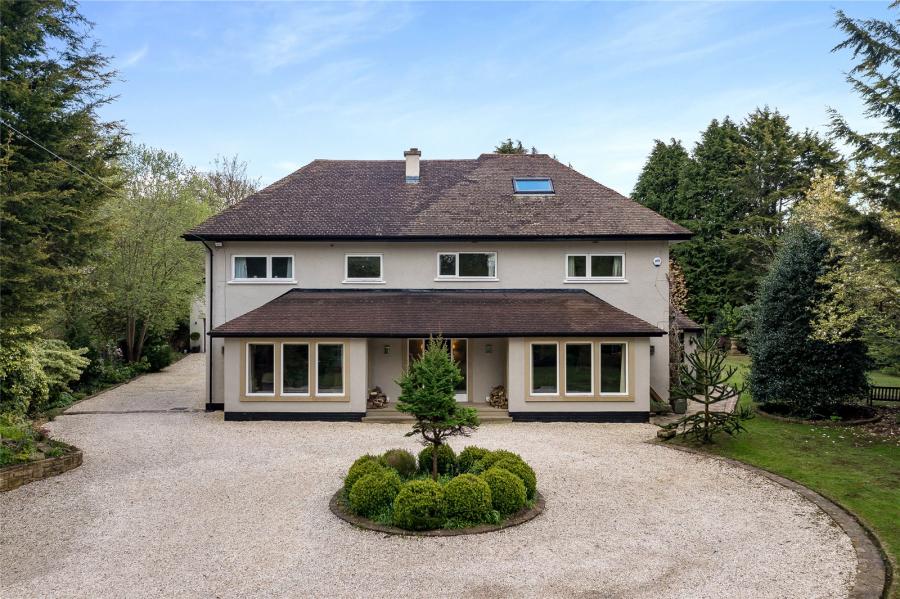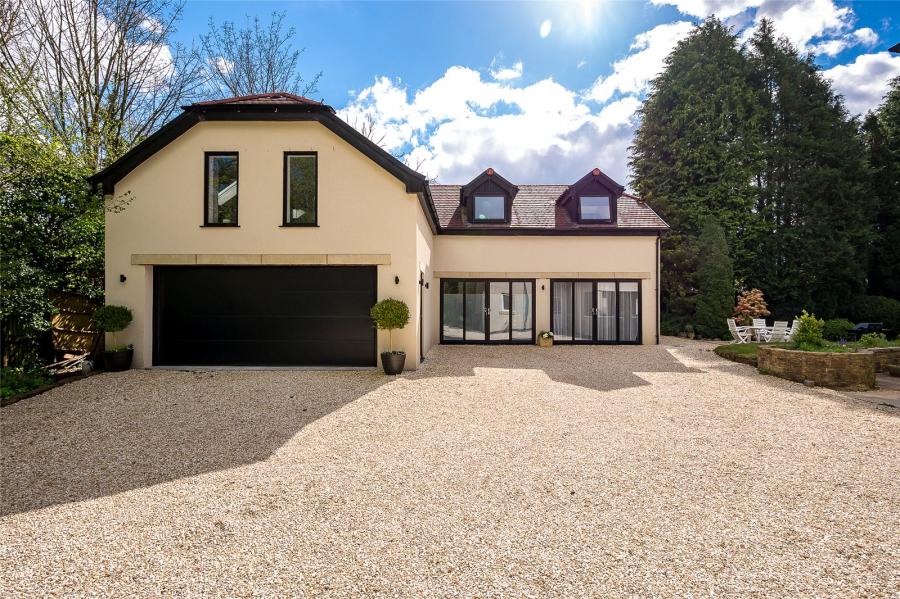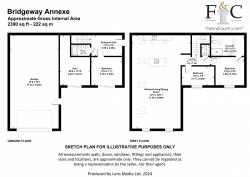- Substantial six bedroom, five bathroom house in village location on generous plot.
- Superb open plan living dining kitchen area, and two further large reception rooms.
- Self-contained 2/3 bedroomed annexe currently producing a substantial income.
- Large driveway with 4 car garage and superb private gardens and grounds.
- Walking distance to Whalley village amenities and in catchment for local schools.
- Freehold Tenure
- EPC E
- Council Tax Band G - RVBC
Located in a spacious and private setting at the end of Brookes Lane in the centre of Whalley, Bridgeway was originally built in the 1920’s. The house retains many of its original features but has been extensively improved and modernised to a high standard by the current vendors.
The main house is set over three storeys with superb spacious family living accommodation on the ground floor with bedrooms and bathrooms on the first and second floors.
The property briefly comprises;
Ground Floor :- Open Plan Living Kitchen Dining Area, Wine Cellar, Rear Hall, Second Kitchen/Utility Room, WC, Lounge, Living Room, Inner Hall/Cloaks, WC, Office.
First Floor :- Landing, Balcony, Bedroom One, Inner Landing, Bedroom Two with En-Suite, Bedroom Three with En-Suite, Bedroom Four with En-Suite, House Bathroom, Master Bedroom with En-Suite.
Second Floor :- Living Area, Loft Space/Potential Kitchen, Bedroom Five.
Main Residence :- Approximate Gross Internal Area - 4,875 Sq Ft
Within the grounds there is a detached annexe building currently producing income via Sykes Cottages Premier Rentals which comprises:
Ground Floor - Quadruple garage, gymnasium, bathroom and office on the ground floor which could be additional bedrooms if required.
First Floor - To the first floor is a fabulous open plan living dining kitchen open to eaves with vaulted beamed ceilings, a master bedroom ensuite and a separate bedroom.
Detached Garage / Annexe - Approximate Gross Internal Area - 2,380 Sq Ft
Outside there are well established private landscaped gardens to the front, side and rear bordered by mature trees on all sides to ensure privacy. The house is approached by a vehicular bridge from Brookes Lane to the front of the house with an ample turning circle and good size driveway which also runs up the side of the property to the annexe which contains the quadruple garage, which has an electric door.
Bridgeway is a stone's throw from all of Whalley’s fantastic amenities, as well as road, bus and train links. The house falls within the catchment area of the numerous outstanding primary & secondary schools of the Ribble Valley.
Clitheroe centre is 4.5 miles away. The town has a medical centre, swimming pool, library, golf club and a wide range of recreational facilities with lovely open countryside in the Ribble Valley, Yorkshire Dales and West Coast on the doorstep.
The Ribble valley is an affluent area with a café culture and rural heritage and is a desirable and aspirational place to live and visit. Schools locally have an excellent reputation and there are a wide variety of both state run and independent to choose from. In the catchment for Ribble Valley schools and is within easy reach of the highly regarded local public schools including Stonyhurst, Oakhill College and Moorlands.
East Lancashire, Manchester and Yorkshire business centres as well as the northern motorway network are within striking distance. Travel distances are approximate, Blackburn 12 miles / Skipton 20 miles / Leeds 47 miles / Manchester 35 miles / Leeds Bradford Airport 39 miles / Manchester International Airport 49 miles/ Kendal and the Lake District 60 miles. M6 North and South 15 miles.
-
Tenure
Freehold -
EPC Rating
C -
Ground rent review period
1
Mortgage Calculator
Stamp Duty Calculator
England & Northern Ireland - Stamp Duty Land Tax (SDLT) calculation for completions from 1 October 2021 onwards. All calculations applicable to UK residents only.
EPC






































