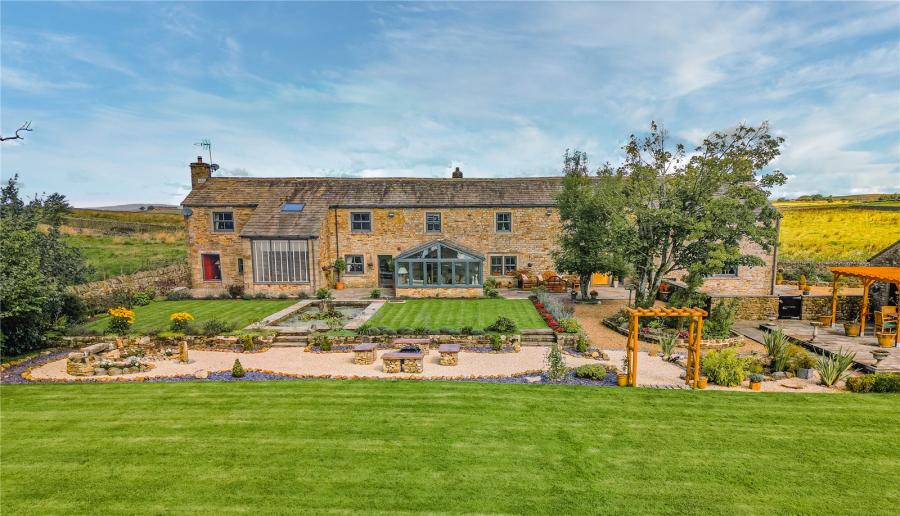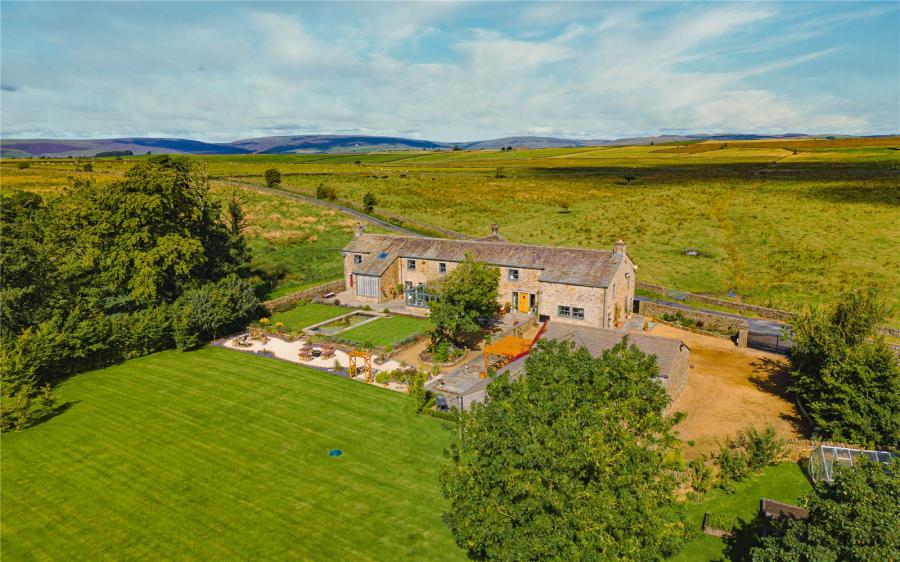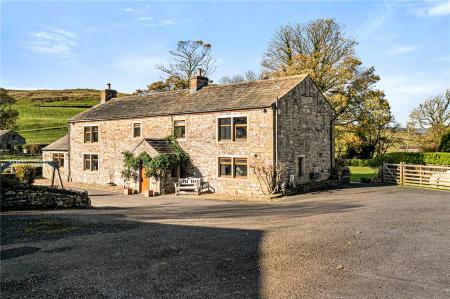Freehold, Council Tax Band H, EPC: C
- An Impressive Detached Barn Conversion
- Fabulous Five Bedroom Living Accommodation
- Five Reception Rooms and Stunning Dining Kitchen
- Excellent Plot of Circa One Acre
- Delightful Formal Garden Areas
- Detached Double Garage and Former Stabling
- Area of Outstanding Natural Beauty
- South Facing Orientation
- Circa 5404 Sq Ft
- Freehold, Council Tax Band H, EPC: C
Greenwoods Farm is beautifully positioned in an Area of Outstanding National Beauty on a fabulous plot of approximately one acre. There are stunning uninterrupted views toward the front and rear.
In 2008 the property was sympathetically converted to create a wonderful family home offering over 5000 sq ft of outstanding family living accommodation, which affords a reception hall, double french doors lead into the sitting room, with feature stone fireplace, Clearview log burning stove and vaulted full height ceiling, displaying exposed beams. Across the other side of the hall there is a modern dining kitchen, featuring a large central island with high end walnut base units and light coloured quartz top. The island has its own stainless steel sink unit complete with Quooker hot tap, plus a two plate Miele induction hob. Within the base units there is a Miele integrated dishwasher, a Liebherr wine fridge, whilst overhead there is a feature canopy with contemporary LED down lighters and extractor unit. On two sides of the kitchen there are a range of further walnut base, tall and wall units housing two Miele electric fan ovens, a Miele steam oven and a Miele combi microwave oven. There is also a Miele 4 plate induction hob, Miele plate warmer and Miele coffee machine. From the kitchen double doors lead into a light filled garden room and there is an inner hall leading to a boot room and a study/office. To the other side there is a generous sized, fully fitted utility room complete with tiled shower cubicle and beyond that the plant room housing the oil fired boiler, water softening equipment, plumbing for washing machine and space for dryer. There is a dining room with a second set of stairs to the first floor and following on downstairs there is a living room with feature stone fireplace and Clearview wood burning stove.
On the first floor is located a sumptuous master bedroom with vaulted ceiling and exposed beams. Off the bedroom is a large en-suite bathroom, featuring a shower, bath, toilet and vanity unit. There is also electric programmable underfloor heating if required as well as a double radiator and large Velux window. Further along the hall there are another three generous double bedrooms, together with a luxurious 5pc family bathroom incorporating twin wash basins with waterfall taps, a freestanding bath with floor mounted tap, hand shower attachment and also a large glass screened shower cubicle. At the end of the hall there is a guest bedroom featuring exposed beams. This bedroom also has an en-suite bathroom and built in wardrobe.
Externally to the front of the property is a low maintenance garden being mainly coloured gravel interspersed with three rockeries behind a dwarf dry stone wall. The gated gravelled driveway provides ample parking and leads to a large stone built double garage with individual electric up and over doors together with power and light laid on. To the rear of the double garage are two stone built stables and a tack room with power and outdoor tap. The rear garden has several features including a raised patio area and wooden pergola adorned with honeysuckle and trailing vines, ideal for outside entertaining. There is a wildlife and an ornamental pond with fountain and filtration system. Raised flower beds add colour & natural interest/structure and a wooden archway leads onto the expansive lawn. There are decorative gravel and slate chippings edged in natural stone, an area for a firepit with oak topped stone gabions providing all-weather seating. Beyond that there is a decorative stone seat with curved dry stone walling ideal for moments of contemplation. From the driveway there is access to the main lawned area and vegetable garden where there is a large 12ft x 10ft greenhouse together with a number of green oak raised beds and fruit trees ( apple, plum & pear).
Schools are easily accessible and include a primary school in Bolton-by-Bowland village, senior schools in Sawley and Clitheroe and there are a selection of popular and well known private establishments within the Ribble Valley including Stonyhurst College, Oakhill and Moorlands. The property is well placed for commuting offering excellent communication links with all East Lancashire business centres and the rest of the country by road and rail. Clitheroe offers a varied range of amenities including an excellent range of shops, bars, café’s and salons as well as supermarkets and the impressive Bowland Brewery leisure complex. The area is a renowned “Foodie Heaven” with excellent pubs and restaurants many set within the AONB area of the Trough Of Bowland. The Ribble valley is an affluent area with a café culture and rural heritage and is a desirable and aspirational place to live and visit.
Viewing strictly by appointment with Fine & Country.
Freehold, Council Tax Band H, EPC: C
-
Council Tax Band
H -
Tenure
Freehold -
EPC Rating
C -
Ground rent review period
1
Mortgage Calculator
Stamp Duty Calculator
England & Northern Ireland - Stamp Duty Land Tax (SDLT) calculation for completions from 1 October 2021 onwards. All calculations applicable to UK residents only.
EPC






































