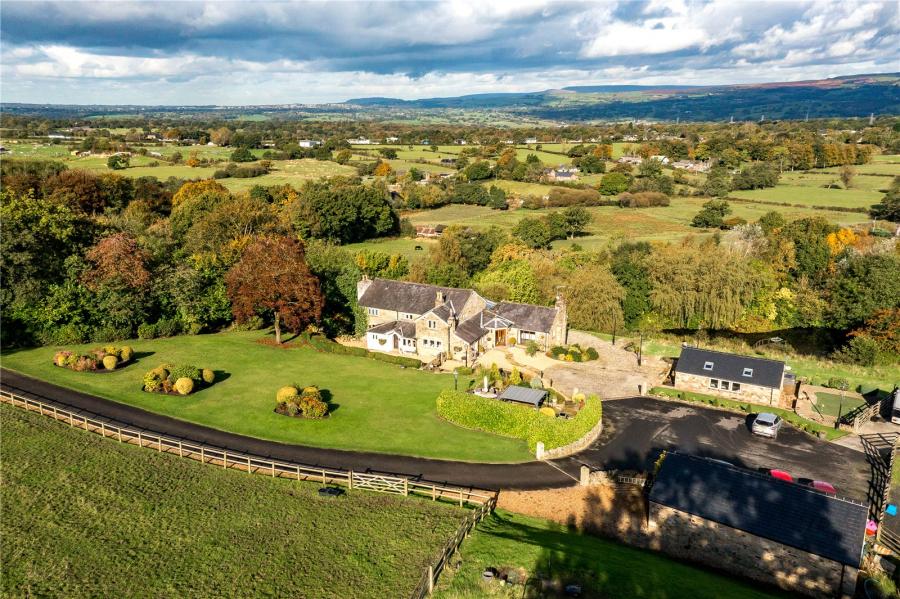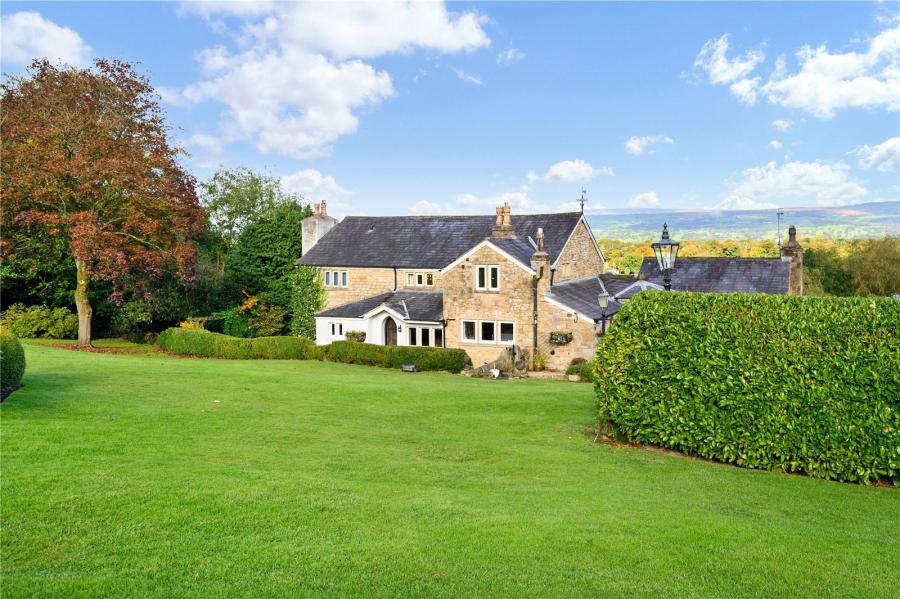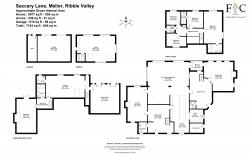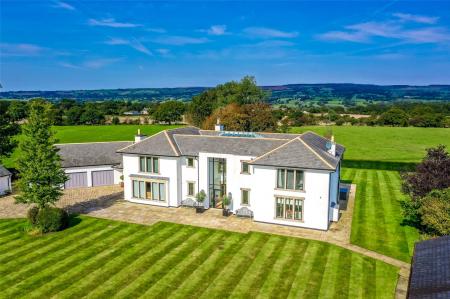EPC: F, Freehold, Council Tax Band: G
- Meticulously Maintained Exquisite Family Home
- Charming Property Oozing Character and Features
- Nestled in an Idyllic Setting with Captivating Views
- Five Reception Rooms+ Five Bedrooms Over Three Floors
- Detached Annexe, Stable Block, Menage and Large Pond
- Landscaped Lawns, Grazing Land, Woodland, and Terraces.
- Land Circa 9.72 Acres
- Proof of Funding Required Before Viewing
- EPC: F, Freehold, Council Tax Band: G
Pleasant View Farm is an exquisite family home, meticulously maintained and finished to an exceptional standard. Nestled in a peaceful, private setting within the stunning Ribble Valley, this property offers flexible living spaces that cater to a variety of lifestyles. The home boasts captivating views, including a large ornamental pond on the grounds, with the panoramic beauty of the Ribble Valley as its backdrop. Extensively refurbished throughout its ownership, this property combines immaculate living spaces across three floors, along with a detached annexe, garages, a stable block, and a menage. Set within just shy of 10 acres, it features five reception rooms and five bedrooms and has a total floor area excluding the garage of 6523 sq ft.
You are welcomed to this exceptional property by two grand reception halls. One features a large wooden glazed front door, ceramic tiled flooring, and a glass balustrade leading to a descending staircase. The other boasts a Gothic-style solid oak door, a sweeping solid oak staircase, and a gallery landing with tumbled Travertine flooring and underfloor heating. Three of the four reception rooms feature contemporary wood-burning stoves, offering warmth and ambience. Authentic oak beams and traditional oak doors with black ironmongery add charm throughout the home. The Stuart Fraser kitchen, installed recently, opens into a spacious entertaining area, extended in 2017. The kitchen is well-appointed with a large selection of base and eye-level units, a central island with Corian worktops and breakfast bar seating, Siemens integrated appliances, a Bora induction hob with an under-counter extractor, two sinks (one with a waste disposal and one with a Quooker hot tap), two dishwashers, four ovens. Contemporary sliding doors lead to a well-equipped utility room. The glazed sunroom takes full advantage of the property’s elevated position, offering breathtaking views stretching from Pendle Hill to Longridge Fell. French doors lead from the sunroom onto a balcony, connecting it seamlessly with the living room.
The lower ground floor is designed for entertainment. It includes a large cinema room with a bar area and ample seating, complete with its own WC. At one end of this level is a spacious games room, versatile enough to serve as a garden room or bedroom suite, with two sets of French doors opening onto a cobbled patio. At the other end, a luxurious bedroom suite features a separate bathroom and shower room with tiled floors and walls, a freestanding waterfall bath, dual Hansgrohe showers, and a Duravit pedestal washbasin. This bedroom, with an inset stone fireplace and oak mantle, also has French doors leading to a private patio. All the first-floor bedrooms are generously sized doubles with vaulted ceilings, exposed timber, and fitted wardrobes. The main bedroom features bespoke Simpsons furniture, including wardrobes, drawers, and a dressing table. The en-suite bathroom is an exceptional example of modern design, with contemporary heated tiling, Duravit and Hans Grohe fixtures, a wet room-style shower with a glass screen, a multi-jet shower system, and a chrome towel radiator. The other two bathrooms on this floor are equally well appointed.
The grounds offer landscaped lawns, mature shrubbery, ample grazing land, woodland, and a large ornamental pond teeming with wildlife. Stone-flagged terraces provide perfect spots for entertaining or admiring the views. The detached annexe is a stunning stone building with skylights and floor-to-ceiling glazing, offering even more potential for auxiliary accommodation. It also includes its own boiler and a three-piece Duravit wet room. For equestrian enthusiasts, there are additional pastures, a menage, paddocks, and three stables with a barn/tack room. Golfers will appreciate the Huxley astroturf putting green and a 110-yard golf hole with bunkers.
Approached via a long private tarmac drive with electric gates, Pleasant View Farm offers privacy while remaining easily accessible to a range of amenities.
Proof of Funding Required Before Viewing.
EPC: F, Freehold, Council Tax Band: G
-
Council Tax Band
G -
Tenure
Freehold -
EPC Rating
F -
Ground rent review period
1
Mortgage Calculator
Stamp Duty Calculator
England & Northern Ireland - Stamp Duty Land Tax (SDLT) calculation for completions from 1 October 2021 onwards. All calculations applicable to UK residents only.
EPC























































