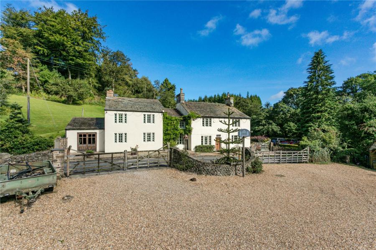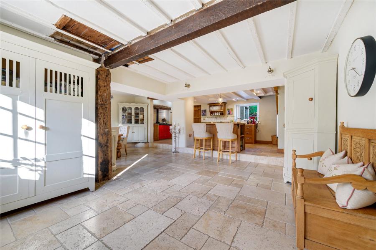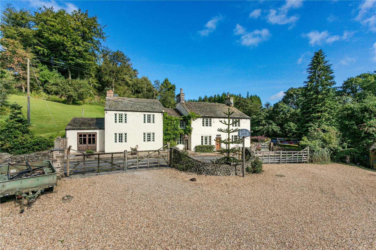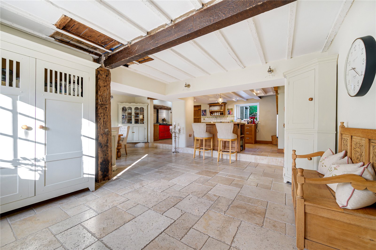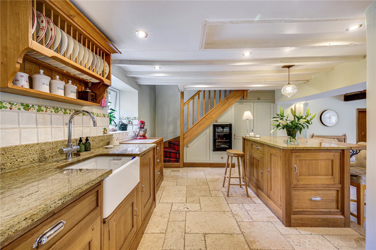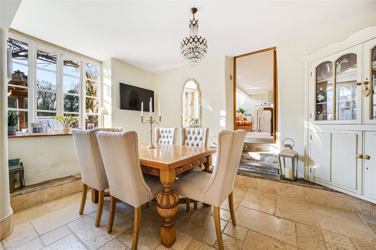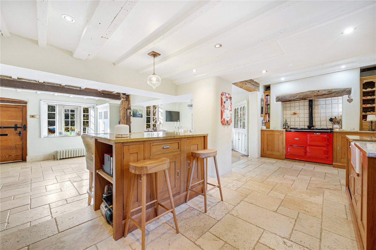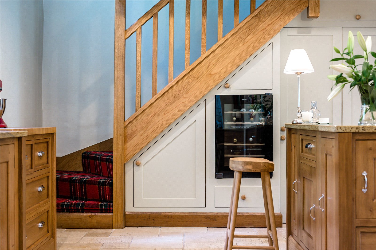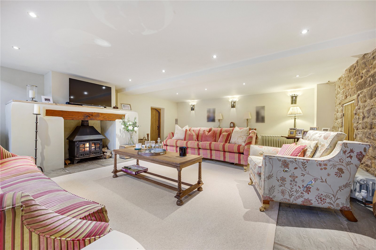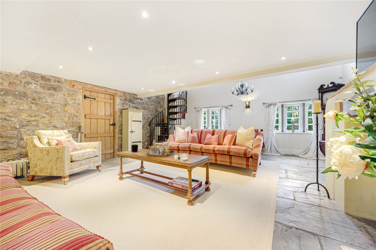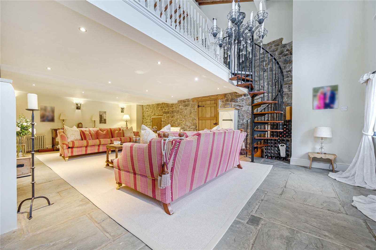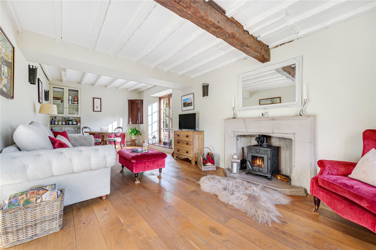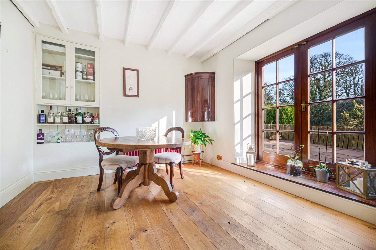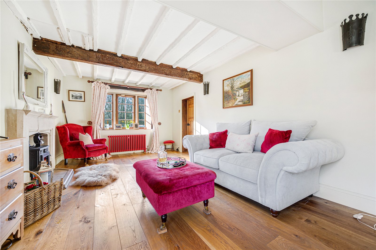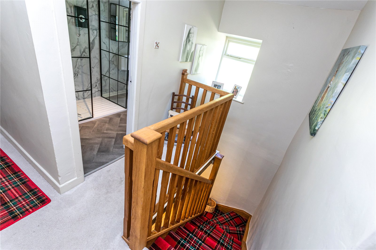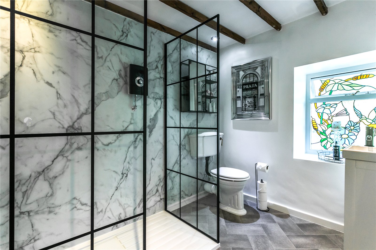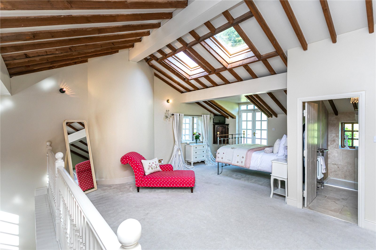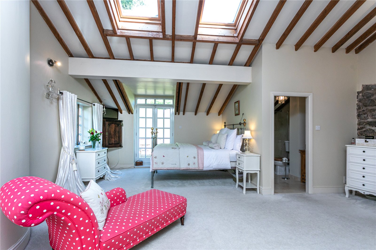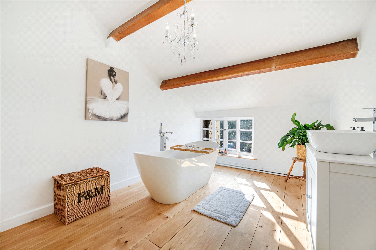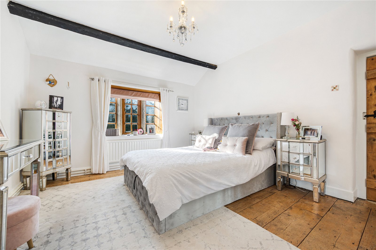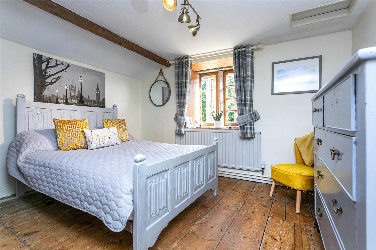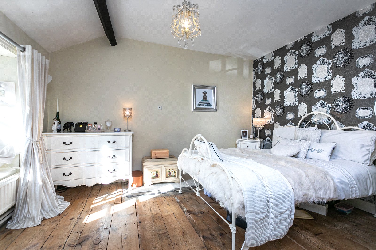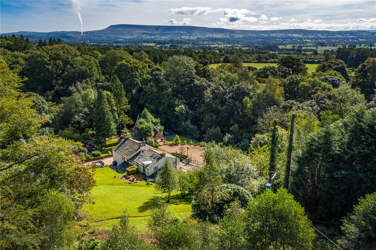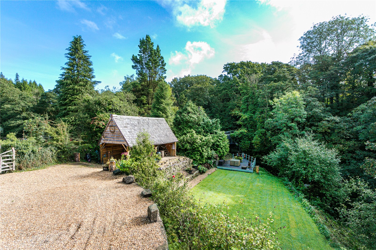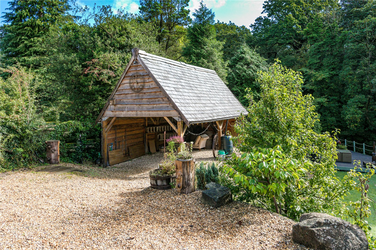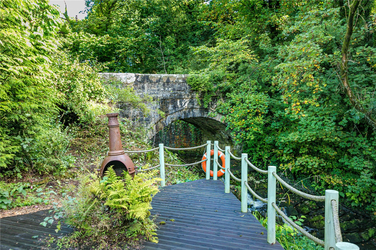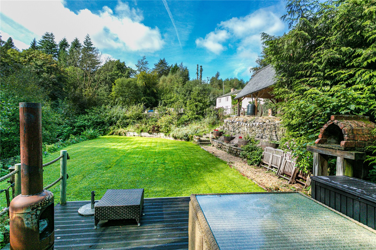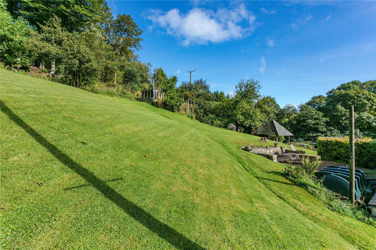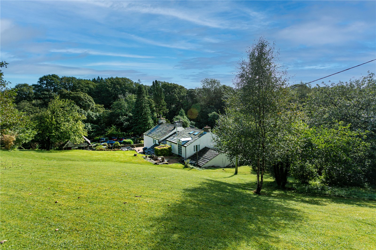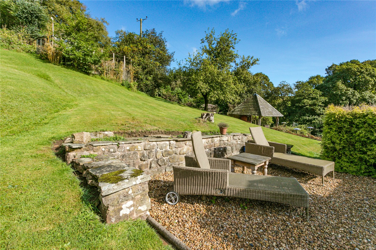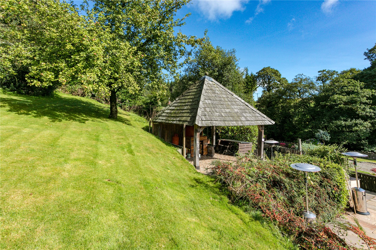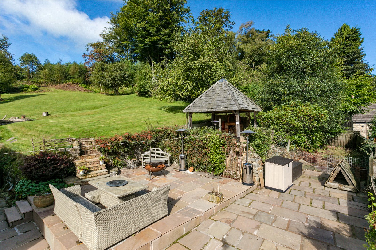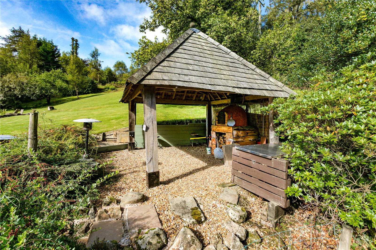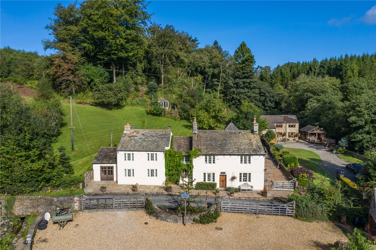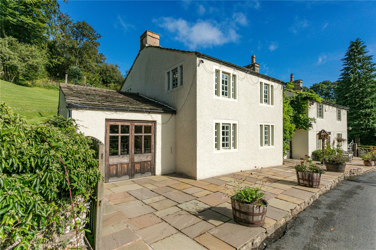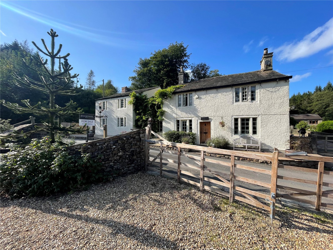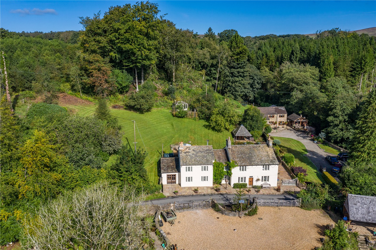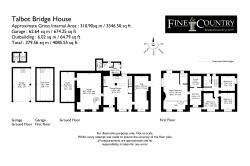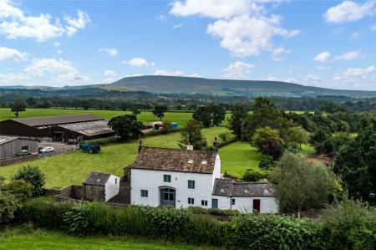- Superb family home with 3 Reception Rooms, 4 bedrooms and 4 Bathrooms
- Garage and out buildings
- Extensive private gardens and grounds
- Fantastic quiet yet convenient location
- Viewing Essential
- Freehold Tenure
- Council Tax Band G
- EPC - D
This beautiful family home dates back to circa 1745 and has been substantially upgraded improved and restored by the current owners over a 20 year period.
Full of character but with contemporary touches throughout this spacious family home is located in a fabulous location with beautiful scenery yet a short drive to Clitheroe centre with its superb facilities and excellent schools. The accommodation comprises three reception rooms, central kitchen with dining area, utility room, shower room with sauna, four bedrooms and three bathrooms.
The accommodation briefly comprises:-
Solid wood entrance door leading to superb open plan Kitchen and Breakfast room with mullion window to front elevation, travertine floor with underfloor heating.
A superb Simpsons of Colne handmade English oak kitchen with oil fired 2-oven Aga, traditional oak and stone surround with Italian ceramic tiles, range of fitted oak base units, solid granite working surface, integrated dishwasher and microwave, island unit, exposed beams, ceiling lights, wine rack, under stairs storage cupboard.
Utility room with stone flagged floor, plumbing for washing machine, and stable door to rear garden. Shower room and sauna to the rear.
Snug with wood burning stove set into carved stone fireplace with matching hearth, exposed beamed ceiling, glazed French doors opening to side patio, stone mullion windows to front elevation solid Oak flooring.
Lounge with a superb fireplace, wood burning stove, stone flagged floor, feature exposed wall, mullion windows, cast iron spiral staircase leading to master bedroom with galleried landing area.
Study / playroom with solid oak flooring and exposed beamed ceiling.
To the first floor is a fantastic and spacious Master bedroom with vaulted ceiling, exposed beams and Velux windows. French door to Juliet balcony. Ample space for large furniture, galleried area overlooking lounge, En suite comprising W.C.. with concealed cistern, vanity washbasin and shower enclosure with exposed beams.
Dressing room- built-in wardrobes with hanging rails, there is also a newly fitted, high quality Jack and Jill house bathroom linking the master suite. There are then three further double bedrooms and a superb modern house shower room.
Outside is a substantial gravelled parking area providing ample parking for 8-10 cars. An Oak Framed carport provides additional covered parking and provides flexible outside entertaining space as this is adjacent to the decked area overlooking Bashall Brook. Throughout the gardens there are further patios and garden areas and timber storage shed. To the side of the house an Indian stone paved patio area connects with a mature lawned garden to the rear leading to a raised decked area with summer-house. with power and light.
The picturesque hamlet of Bashall Eaves is situated in the heart of the Ribble Valley and is approximately three miles from Clitheroe centre. The property is also two miles from the desirable village of Waddington with its well frequented public houses.
Clitheroe is 18 miles from Preston city centre with its West Coast mainline railway link to Euston (2 hours and 7 minutes). East Lancashire and Manchester business centres as well as the northern motorway network are within striking distance with the M6 junction 31 being approximately 15 miles away. Travel distances are approximate. Preston 18 miles / Blackburn 10 miles / Manchester 36 miles / Leeds Bradford Airport 42 miles / Manchester International Airport 48 miles/ Kendal and the Lake District 47 miles.
Clitheroe is the hub of the Ribble Valley and offers a varied range of amenities including an excellent range of shops, bars, café’s and salons as well as supermarkets and the impressive Bowland Brewery leisure complex. The area is a renowned “Foodie Heaven” with excellent pubs and restaurants including The Inn at Whitewell set within the AONB area of the Trough Of Bowland. The Ribble valley is an affluent area with a café culture and rural heritage and is a desirable and aspirational place to live and visit.
Schools locally have an excellent reputation and there is a wide variety of both state run and independent to choose from. There are numerous village primary schools, as well as highly regarded public schools including Stonyhurst, Oakhill College and Moorlands.
-
Tenure
Freehold -
EPC Rating
D -
Ground rent review period
1
Mortgage Calculator
Stamp Duty Calculator
England & Northern Ireland - Stamp Duty Land Tax (SDLT) calculation for completions from 1 October 2021 onwards. All calculations applicable to UK residents only.
EPC

