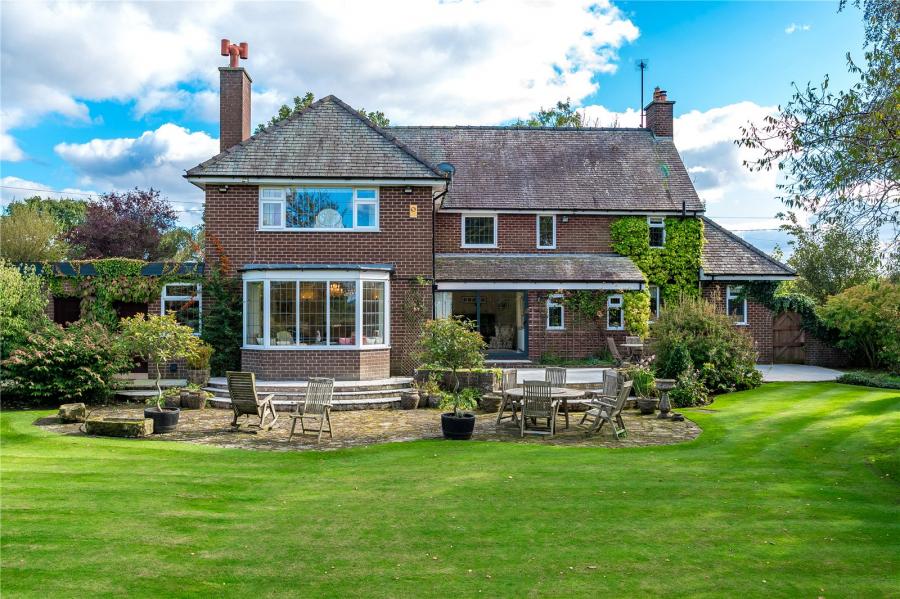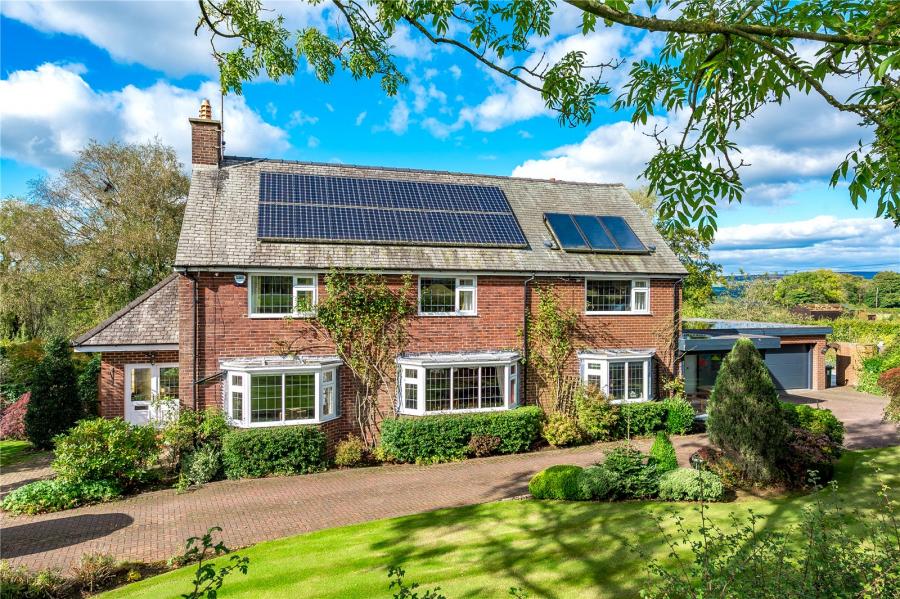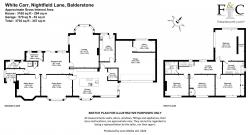Freehold, Council Tax Band: G, EPC: D
- A Fabulous Detached Family Home
- Magnificent Plot of Circa 0.81 Acres
- Four Double Bedrooms, 5pc En-Suite Bathroom to Main
- Three Reception Rooms, Breakfast Kitchen, Utility Room
- 4pc Family Bathroom, 2pc Cloakroom, Wine Cellar, Office
- Stunning Garden to the Rear
- Dual Gated Horseshoe Driveway to Front, Double Garage
- Viewing Essential to Appreciate
- Freehold, Council Tax Band: G, EPC: D
Nestled in a peaceful and highly sought-after location within Balderstone, this exquisite extended detached family home sits gracefully on a generous 0.81-acre plot. Thoughtfully designed to combine elegance with functionality, this residence of 3165 Sq Ft (exc Garage) offers spacious living accommodation, perfect for family life.
The entrance begins with a welcoming porch, featuring a majority glazed internal door that open into a light-filled hallway. This space leads to a charming seating area with sliding patio doors, providing seamless access to the rear patio. There is a modern 2pc toilet and a separate cloakroom with ample room for coats and storage. The sitting room is a cosy retreat, enhanced by a wood-burning stove set on a granite hearth with a walnut surround and a delightful bay window framing views to the front. The formal dining room, also with a bay window, creates an ideal space for hosting, while the living room exudes warmth with its open fire, complemented by a marble inset and hearth, wood surround, and a large bay window with a window seat, perfect for relaxation. The modern breakfast kitchen is a true chef’s delight, boasting a range of stylish base and eye-level units, display cabinets, and state-of-the-art AEG appliances, including an oven, microwave combination oven, fridge, and dishwasher. The AGA with two hot plates, a double oven, and an induction hob adds to the kitchen’s luxurious feel, while a large central island with a quartz work surface and breakfast bar offers an ideal space for casual dining. The breakfast area features underfloor heating and a stunning glazed corner with full-height window and sliding patio doors, flooding the space with natural light. Doors from the kitchen lead to a pantry with cupboards and shelving and also to the integral garage, off which is a large utility room, complete with a Worcester boiler, ample appliance space, and access to the rear garden.
Ascending from the hallway, the staircase leads to a spacious first-floor landing, illuminated by two windows overlooking the serene rear garden. The main bedroom is a vast, elegant retreat, benefiting from dual aspect windows and a hidden dressing area with built-in hanging space and shelving. The luxury 5pc suite features a tiled bath, walk-in shower cubicle with rainfall shower, his and hers vanity wash basins, and a dual flush WC, all set on a tiled floor with underfloor heating. Three additional double bedrooms provide ample space, with two benefiting from built-in wardrobes, and the 4pc family bathroom offers a tiled bath, walk-in shower with overhead rainfall shower, pedestal wash basin, and underfloor heating for ultimate comfort.
Externally, the property is equally impressive. The front features a dual-gated block-paved driveway, offering ample off-road parking and leading to the integral double garage. Beautifully screened lawns, framed by mature plants, trees, and shrubs, provide privacy and a touch of nature. Gated side access leads to a limestone-flagged patio area, complete with a greenhouse. Limestone and stone-chipped pathways wind through to the rear garden, which is a true oasis with a substantial lawn bordered and dotted with a rich variety of mature plants, shrubs, trees, and hedging. A large limestone and crazy-paved patio creates the perfect setting for outdoor entertaining.
The double garage features an electric up-and-over door, with power and lighting, and includes floor access to a convenient wine cellar. At the rear of the garage, a separate office space offers a quiet area for work or study, completing this remarkable family home.
Freehold, Council Tax Band: G, EPC: D
-
Council Tax Band
G -
Tenure
Freehold -
EPC Rating
D -
Ground rent review period
1
Mortgage Calculator
Stamp Duty Calculator
England & Northern Ireland - Stamp Duty Land Tax (SDLT) calculation for completions from 1 October 2021 onwards. All calculations applicable to UK residents only.
EPC














































