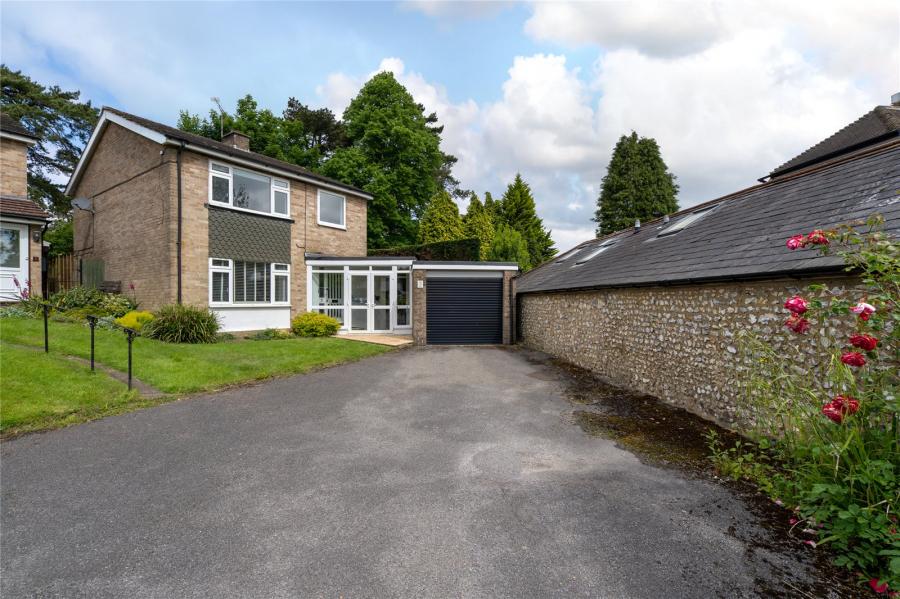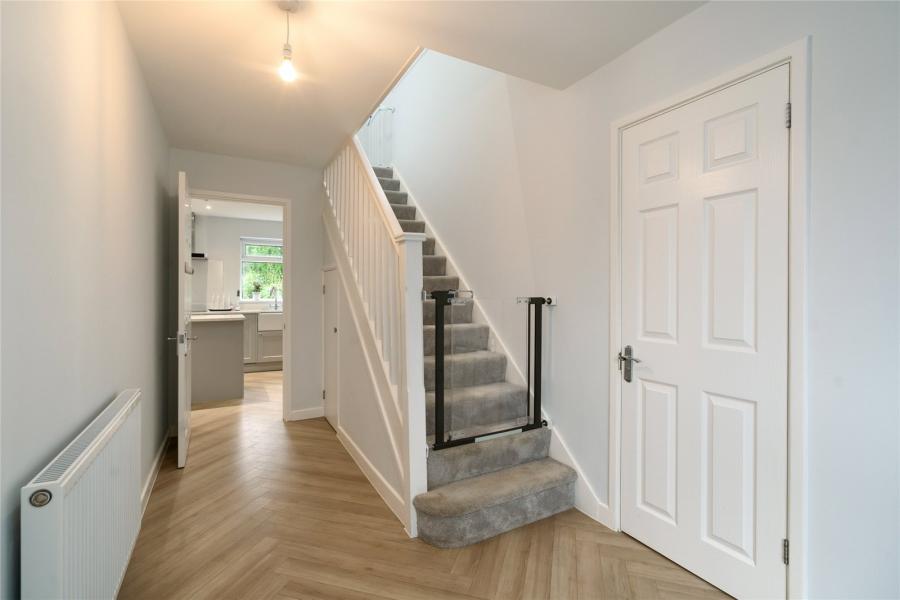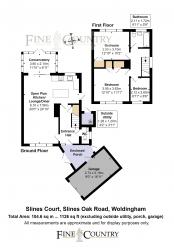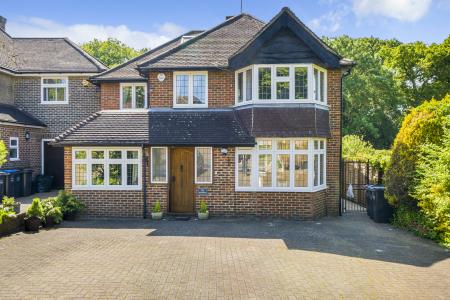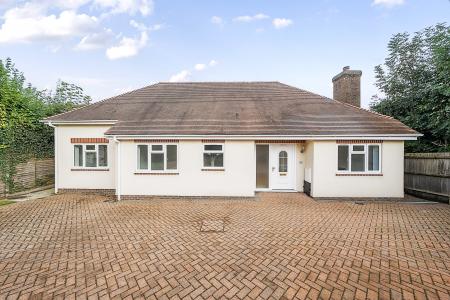family home, situated within the heart of Woldingham
Village being with easy walking distance of local shops
and railway station. Having been extensively
refurbished and remodeled internally, the property
offers turnkey accommodation over two floors with an
attached garage and ample off road parking.
- Completely Refurbished Throughout
- Open Plan Living/Dining/Kitchen
- Central Village Location
- Walking Distance Village & Station
- Secluded West Facing Garden backing The Glebe
- Fully Fitted Kitchen with Island
- Large Single Garage & Off Road Parking
Situated within the heart of the North Downs Village Woldingham, this three bedroom, detached property offers a level walk to local shops and affords delightful views from the first oor. This completely refurbished, three double bedroom detached property, has recently been upgraded and improved by the current owners, fresh to the market with Fine & Country in Woldingham. Situated within a level, easy walk of the local Crescent of shops within the Village, this property offers light, spacious and airy accommodation over two floors. Approached via a shared drive (shared with just one other property), and offering ample off road parking leading to an attached single garage with roller door. First impressions are of the very spacious entrance porch offering excellent space for storage with a door to the garage and a door to a covered side courtyard. Downstairs, the property offers a spacious entrance hall with newly tted cloakroom. The open plan lounge, dining room is a double aspect, light lled room with a sliding door to a double glazed conservatory, overlooking the pretty rear garden. The kitchen is fitted with a range of grey fronted units with a central island unit. Appliances include a wine fridge, Neff induction hob with Neff extractor over and Neff oven, integrated Neff dishwasher, and a space for the fridge/freezer.
From the backdoor, access is given to the convenient covered side courtyard with a large utility cupboard with plumbing for washing machine and tumble dryer and also housing the newly tilted Worcester combination boiler. Recently laid Amtico flooring has been tilted to the entire ground floor area. Rising to the first floor, standing on the landing, a large picture window offers far reaching, green and countri ed views. The master bedroom has a double wardrobe cupboard, as well as a shelved cupboard, as does the second bedroom overlooking the rear garden. The third
bedroom is to the front aspect and is currently used as a study. The newly tted bathroom has a white suite with a bath with mixer tap and rain shower over, vanity sink unit, wc, heated towel rail and Amtico ooring.
OUTSIDE
The rear garden is approximately 100 ft in length, facing South/West, approached via the
conservatory to a paved patio, bordered by railway sleeper raised ower beds. A few steps up leads to a level lawn area, bordered by mature shrubs and hedging. There is also a gate that leads directly onto The Glebe, an area of playing elds within the heart of the Village, ideal for family recreation. As previously mentioned, there is an extensive side covered area, suitable for storage, workshop etc. The garden has been fenced to all sides and is ‘dog proof’
-
Council Tax Band
F -
Tenure
Freehold -
EPC Rating
D -
Ground rent review period
1
Mortgage Calculator
Stamp Duty Calculator
England & Northern Ireland - Stamp Duty Land Tax (SDLT) calculation for completions from 1 October 2021 onwards. All calculations applicable to UK residents only.
EPC

