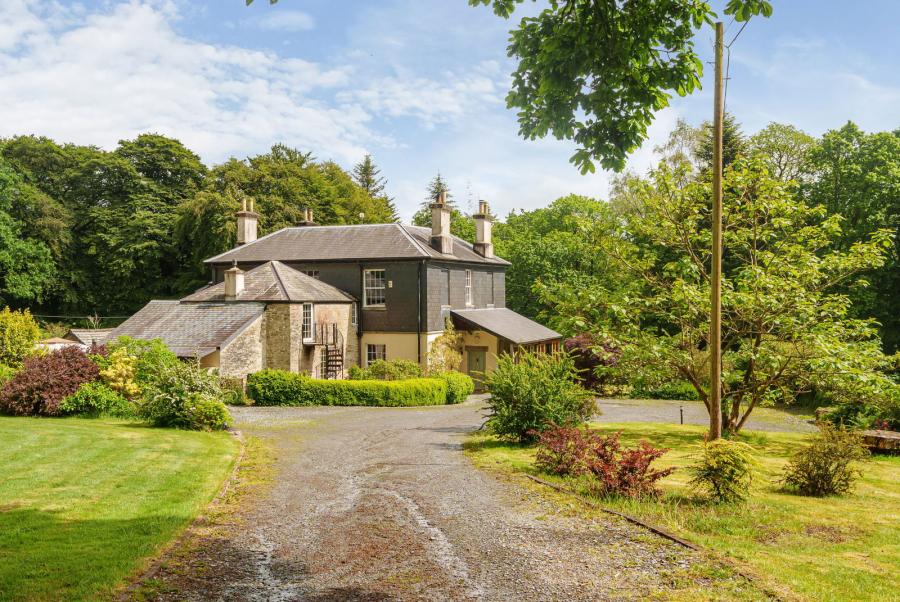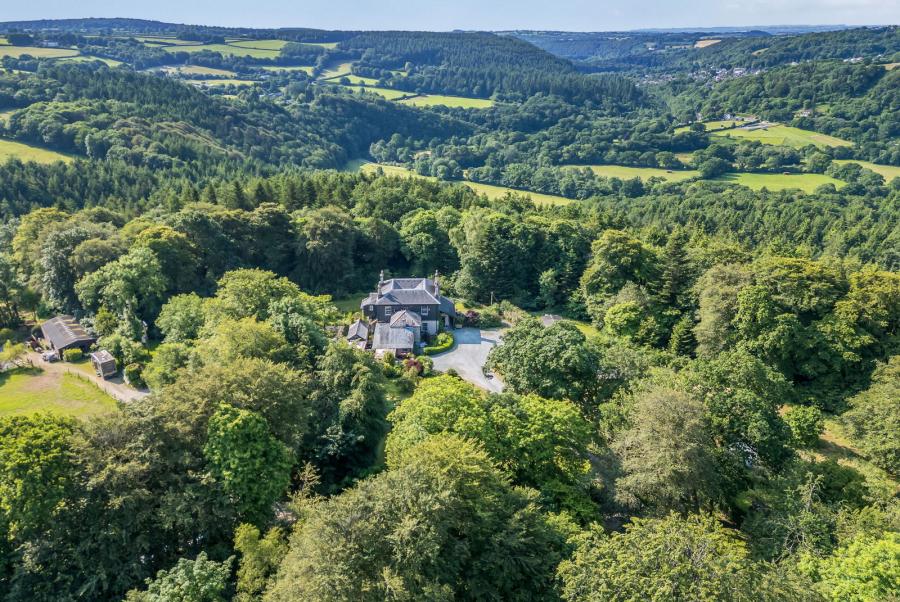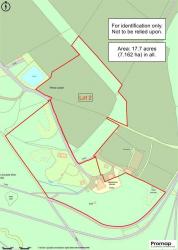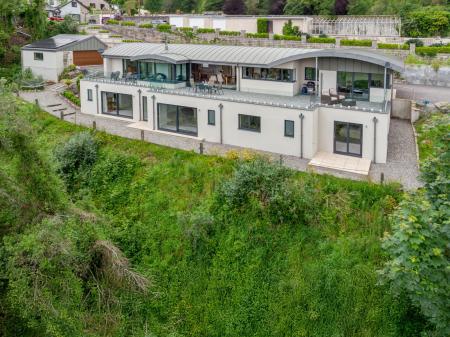7 Bedrooms (3 En-Suites) / Delightful Mature Gardens / Non-listed Victorian Former Mine Captain's House / Period Features Throughout / 10 Photovoltaic Panels with Battery Storage / Located on Devon/Cornwall Border
- 7 Bedrooms (3 En-Suites)
- Delightful Mature Gardens
- Non-listed 1860's Former Mine Captain's House
- Period Features Throughout
- 10 Photovoltaic Panels with Battery Storage
- Located on Devon/Cornwall Border
- Walking and Riding from your Front Door
- Recently Improved
- With 10.1 Acres (Further 7.6 Acres Available on Separate Negotiation see Lot 2)
- Detached Residence over 4500sq. ft.
GUIDE £1,500,00 - £1,700,00
*FULL VIDEO TOUR AVAILABLE PLEASE ENQUIRE*
Accommodation:
Set over 4,500 sq. ft., Hawkmoor House is a stunning period home with historic charm and modern comforts. Originally built around 1864 and nearly fully rebuilt in 1990, the property has recently undergone extensive additional renovations. High ceilings span both floors, paired with tall sash windows (UPVC), ornate coving, ceiling roses, elegant picture and dado rails, and grand fireplaces.
Entering through the original hallway you will find granite posts dating back to the home's origins, this hallway leads into the oak conservatory a bright space with views of the surrounding forestry. Moving back into the main hallway which flows into a series of beautiful rooms: a welcoming reception area, a lounge, and a morning room—all with high sash windows and working fireplaces that create a warm ambience.
Down the hallway, the rear lobby leads to, what is currently used as a study/additional guest bedroom, however it could be perfectly suited for multi-generational living. This private space has its own shower room, separate entrance, and a lawned area that was once a tennis court.
Returning to the main house, there is the dining room, featuring an ornate fireplace. The recently renovated kitchen boasts maple floors and worksurfaces, an oil-fired AGA, and a butler’s pantry complete with a double oven and induction hob. Adjacent to the kitchen is the newly constructed breakfast room—a light-filled space perfect for entertaining, with doors that open onto the patio and doors to the dining room.
Also on the ground floor, you’ll find a newly refurbished boot room with a separate WC, (perfect for muddy boots and furry friends!), a utility room that houses laundry facilities, adjacent to the oil-fired boiler room and storeroom.
The staircase is another original feature, lit by a large window that fills the space with natural light. Upstairs, the annex bedroom offers another ideal setup for multi-generational living or a potential AirBnB rental. This spacious double bedroom includes an en-suite shower room, private entrance, and ample room to install a kitchenette, making it perfect for a fully self-contained studio annex.
The luxurious master suite boasts a fully fitted, double-depth wardrobe, a newly renovated en-suite shower room, and a versatile adjoining space that could serve as a dressing room, nursery, or an additional single bedroom. Three more generously sized double bedrooms, one of which has another spacious en-suite, provide plenty of space for family or guests.
The newly fitted family bathroom is a bright room, featuring a large walk-in shower and a stunning clawfoot bath. Spacious hallways and large laundry cupboard and multiple access points to the abundant loft storage, where the solar battery is housed, completes this first floor level.
Outside:
Hawkmoor House has a delightful mature garden filled with lawns, mature shrubs, and trees. Just outside the kitchen and breakfast room, you will find a spacious patio with a veranda, perfect for lively gatherings or peaceful morning coffees. Further along the lawn, is another patio area with a fishpond—an all-day suntrap!
At the top of the drive lies a partly walled garden, previously an orchard, complete with two greenhouses and fruit cages, offering a delightful space for gardening enthusiasts. Surrounding the property is the woodland owned by Hawkmoor House. For those who love the outdoors, the house also connects via a private path directly to the Tamar Trails, offering 25 km of historic woodland paths to explore.
The property is approached via a long, private driveway leading to a large parking area with ample space for multiple vehicles. Adjacent to the drive, a timber workshop and garage provide excellent storage, with a second garage offering even more room for outdoor equipment. Additionally, a timber-framed, open-fronted barn offers convenient shelter for garden machinery or extra vehicle storage.
The total land including the forestry is approximately 10.1 acres. Please see comment regarding Lot 2 which is available via separate negotiation.
Services:
Hawkmoor House is connected to mains electricity and water, with private drainage provided via a shared septic tank with a neighbouring property. The property benefits from oil-fired central heating and has 10 photovoltaic panels with battery storage on a feed-in tariff, generating an annual income of approximately £1,200 to £1,500.
The water supply to the house is sourced from the mains, with submeters installed to serve six neighbouring properties. We understand that the pipework for this shared water supply was renewed within the last two years. As a high water consumer, Hawkmoor House benefits from a lower usage rate, with a single standing charge split between all user properties
Situation:
Hawkmoor House is an elegant detached residence nestled in the heart of the Tamar Valley AONB (Area of Outstanding Natural Beauty), an area steeped in history and once home to one of the largest copper mines of the 1800s. Originally built as the count house for Wheal Josiah, Hawkmoor House embodies the grandeur and assurance that these historic mining offices projected to investors and the public alike.
Right from your doorstep, you can explore miles of scenic trails, ideal for walking, biking, and horseback riding, with the stunning Devon Great Consols just waiting to be discovered.
Conveniently located near the Devon/Cornwall border, Gulworthy offers easy access to both north and south coast beaches, moorland, golf courses, and a variety of National Trust properties. Only a 10-minute drive brings you to Tavistock, a charming West Country market town and World Heritage site. Tavistock is filled with attractions, from a vibrant shopping scene to a selection of schools, including the prestigious private school, Mount Kelly. It also offers essential amenities such as doctor’s surgeries and a hospital, along with ample recreational options, including the Pannier Market, tennis courts, swimming pools, and a gym. For a city experience, Plymouth is just 15 miles away. The Gunnislake train station is only a 10-minute drive away offers direct service to Plymouth, with easy onward connections to London and beyond.
**Lot 2 consists of two paddocks and a small area of woodland, totalling approximately 7.6 acres. Lot 2 is available for separate negotiation; if not sold with Hawkmoor House, it will be offered separately on the market.**
-
Council Tax Band
G -
Tenure
Freehold
Mortgage Calculator
Stamp Duty Calculator
England & Northern Ireland - Stamp Duty Land Tax (SDLT) calculation for completions from 1 October 2021 onwards. All calculations applicable to UK residents only.
EPC









































