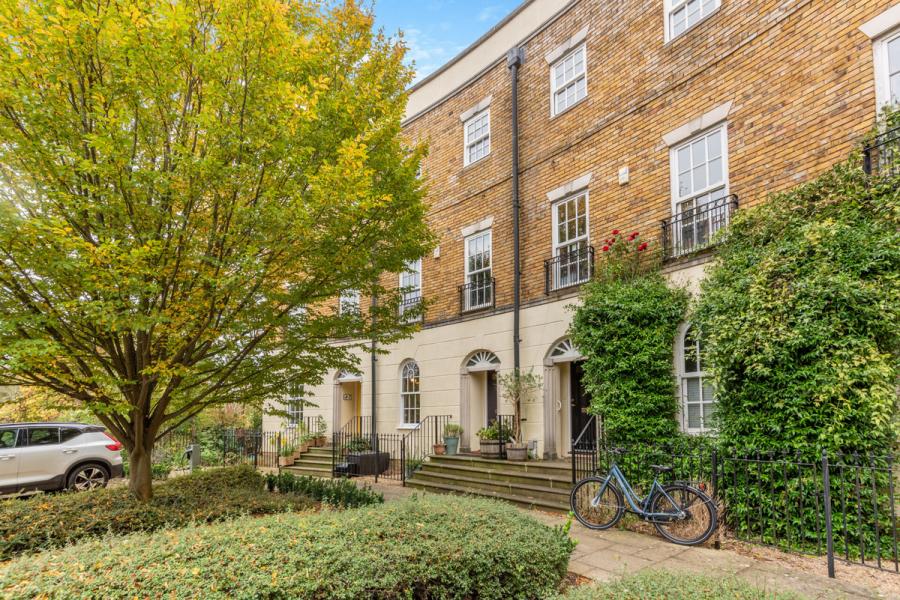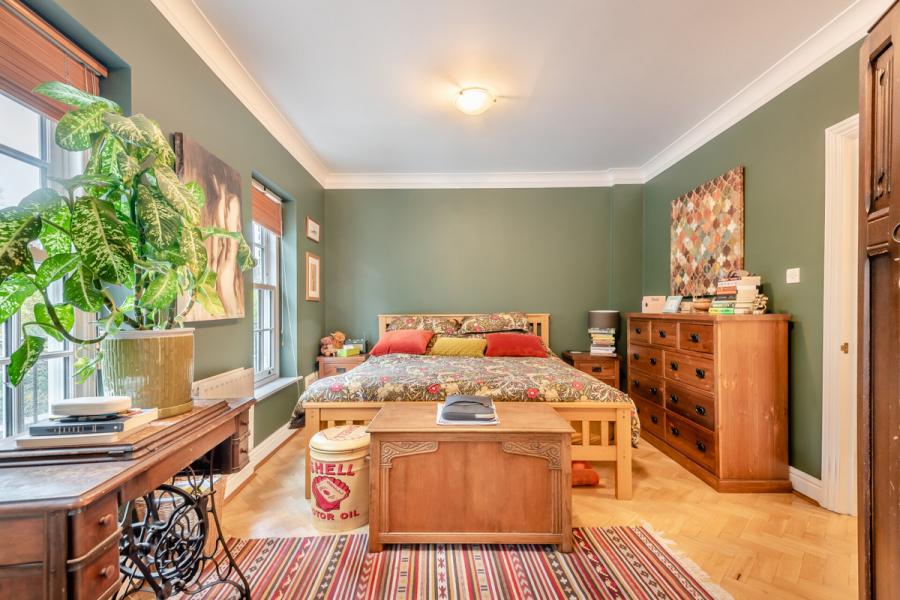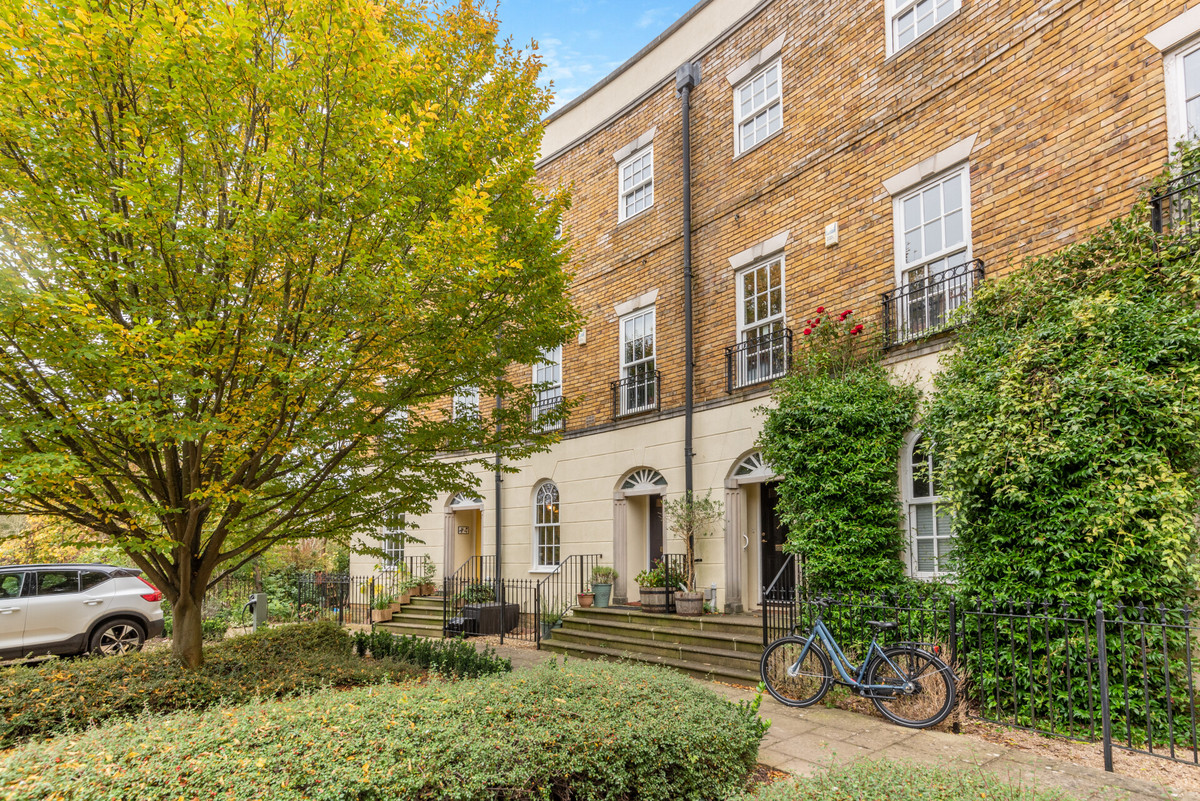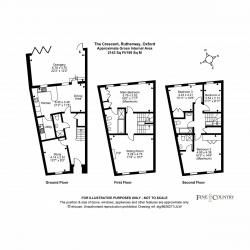- Refined Regency-style townhouse
- Four bedrooms
- Four bathrooms
- Off-road parking
- Walton Manor location
- Easy access to central Oxford Station
- Character features
- Mid-terrace
- Close to Port Meadow
- Freehold | Council Tax Band G | EPC Rating C
An elegant four-bedroom Regency-style townhouse in a prime North Oxford location.
Accommodation Summary
Ground Floor - Upon entering, a central hallway seamlessly connects the ground floor spaces. To the front, a stylish study features an elegant arched sash window and beautiful herringbone wooden flooring, creating a perfect workspace. Adjacent to the hallway, you'll find a convenient shower room and ample storage.
At the rear, there is an expansive open-plan kitchen and dining room, complete with a utility room and built-in appliances for ease and efficiency. This area flows into a bright and airy orangery, enhanced by a large roof lantern, a bioethanol stove, and bi-fold doors that open to a west-facing garden - ideal for entertaining or relaxing in the sun. The vendor has recently enhanced the property by installing new acoustic glass sash windows throughout, providing superior sound insulation.
First Floor - On the first floor, there is a generously sized living room, adorned with sash windows and a gas fireplace, providing a warm and inviting atmosphere. The principal bedroom, at the rear, boasts three sash windows overlooking the garden, there is ample built-in storage, and a luxurious en-suite bathroom featuring a bath, walk-in shower, W.C, and bidet.
Second Floor - Ascending to the second floor, at the front you'll find another spacious double bedroom with its own en-suite shower room and built-in storage. There are two additional double bedrooms at the rear, accompanied by the family bathroom.
Outside - The property offers a private parking space at the front, with additional resident and visitor parking available within the development. The rear west-facing garden is a charming walled retreat, showcasing a terraced area ideal for outdoor entertaining. The garden has a convenient rear gate, providing easy, separate access for rubbish bins and garden waste.
Location - The Crescent is located in the highly desirable Walton Manor area of North Oxford, within walking distance of beautiful Port Meadow. It offers convenient access to the local shopping and dining options on Walton Street, including restaurants, bars, cinema, and a health centre, as well as the broader amenities of Oxford City Centre and University departments.
The property falls within the catchment area for St Philip & St James' Primary School and Cherwell. 12 The Crescent is also conveniently close to esteemed independent schools such as St. Edward’s, Oxford High School, The Dragon and d’Overbroeck’s. Oxford mainline station provides rail services to London Paddington and London Marylebone in about an hour, and from Gloucester Green coach station, there are frequent buses to London Victoria, as well as Heathrow, Gatwick, and Stansted airports.
Please click on the video tab for full details of this property, or for more information or to arrange a viewing please contact Craig Drummond at the Fine & Country Oxford office.
Freehold | Council Tax Band G | EPC Rating C
Services, Utilities & Property Information
Utilities – Mains water, drainage, electricity, and gas
Tenure - Freehold
Property Type – Townhouse
Construction Type – Standard – brick & tile
Council Tax – Oxford City Council
Council Tax Band - G
Parking – One off-road parking space
Mobile phone coverage - 4G and 5G mobile signal is available in the area - we advise you to check with your provider.
Internet connection - Ultrafast FTTC Broadband Speed is available in the area - we advise you to check with your provider.
-
Council Tax Band
G -
Tenure
Freehold -
EPC Rating
C
Mortgage Calculator
Stamp Duty Calculator
England & Northern Ireland - Stamp Duty Land Tax (SDLT) calculation for completions from 1 October 2021 onwards. All calculations applicable to UK residents only.
EPC























