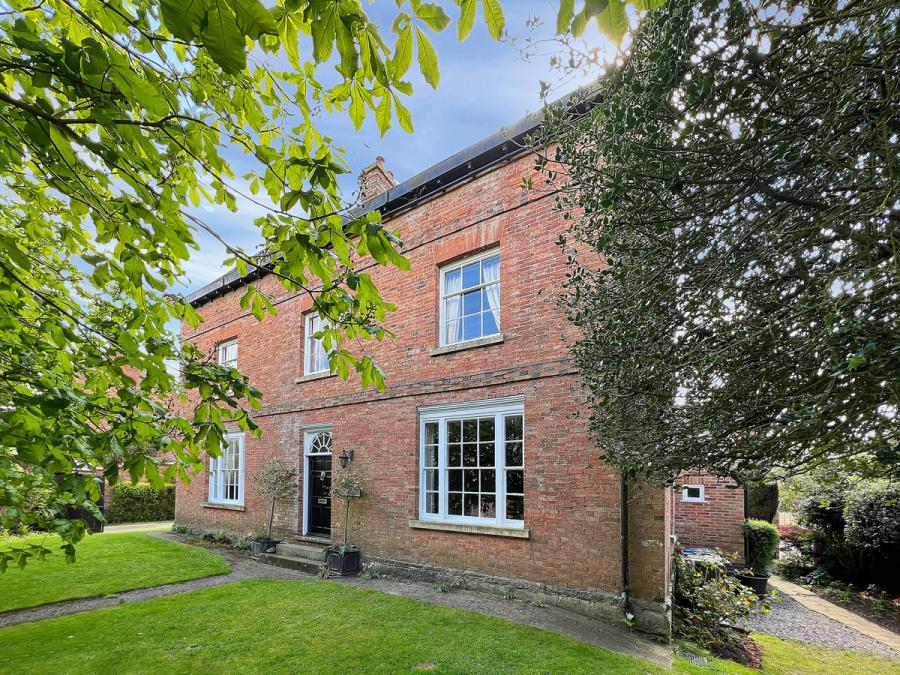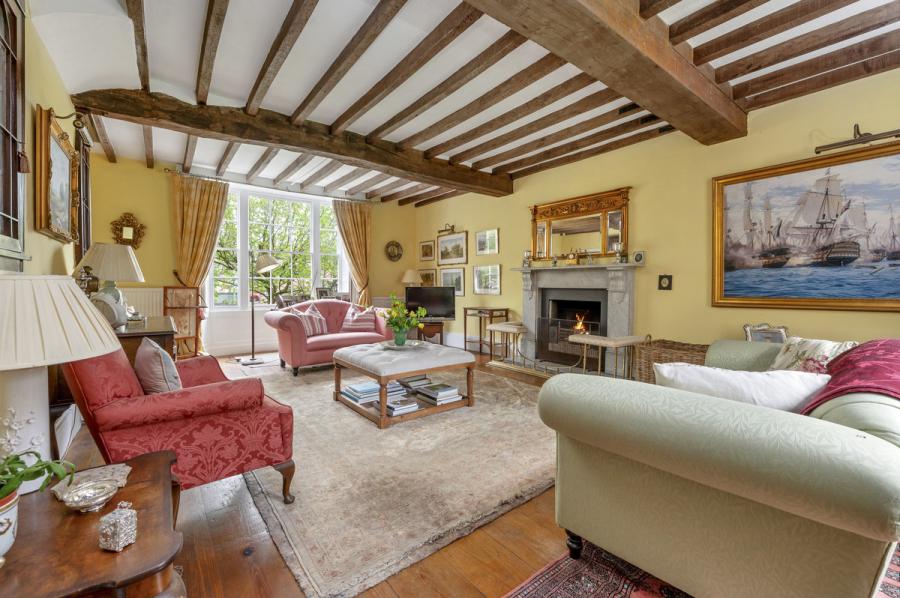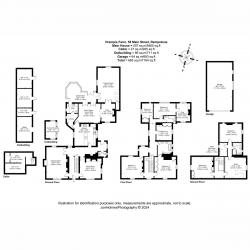- IMPRESSIVE GRADE II LISTED 18TH CENTURY GEORGIAN FARMHOUSE
- HIGHLY REGARDED LOCATION ON NOTTINGHAMSHIRE / LEICESTERSHIRE BORDER
- FIVE RECEPTION ROOMS
- FARMHOUSE KITCHEN WITH AGA
- SEVEN BEDROOMS & THREE BATHROOMS
- TRADITIONAL RANGE OF OUTBUILDINGS & GARAGING
- DELIGHTFUL MATURE GARDENS & PADDOCK LAND (APPROX 2.37 ACRES)
- A WEALTH OF PERIOD FEATURES THROUGHOUT
Hrempis Farm is an exceptional Grade II listed Georgian village house set in delightful grounds. The property provides spacious and elegant accommodation echoing the elegance and grace from the period of construction with five reception rooms, farmhouse kitchen with AGA, seven bedrooms and three bathrooms whilst standing in beautiful maintained grounds.
When viewing you instantly appreciate the calibre of accommodation which is arranged over three floors with a wealth of period features including sash windows, heavily beamed ceilings, feature fireplaces and period joinery. The property provides an extremely comfortable living environment ideal for modern day occupation.
GROUND FLOOR ACCOMMODATION
To the ground floor a fine period entrance door with feature fanlight over opens to a fine entrance hall with feature flagstone flooring. To the front of the property are two elegant reception rooms, one providing a generous drawing room and to the other side of the hall a formal dining room, both of which benefit from impressive proportions, dual aspect and period features. The hallway continues to the rear providing a side entrance porch, guest cloakroom and access to cellars whilst also leading to a superb farmhouse kitchen with four oven AGA – without doubt the heart to the home. The kitchen is well equipped with a bespoke range of units and access a walk-in pantry and utility room. To the rear of the ground floor is a delightful lobby / music room which connects nicely to an adjacent snug with log burner, and garden room providing views over the beautiful grounds. Completing the ground floor accommodation is the final reception room, currently utilised as a snooker room, which showcases impressive proportions and features.
FIRST FLOOR ACCOMMODATION
A traditional staircase rises to the first floor where a split-level landing leads to five good sized bedrooms. To the front are two generously proportioned rooms with a fine array of original features including heavily beamed ceilings. Three further bedrooms continue to the rear, one of which has the benefit of an adjacent dressing room / study. All bedrooms on this level share the use of a high quality house bathroom and separate shower room.
SECOND FLOOR ACCOMMODATION
To the second floor are three generous attic rooms, two providing good sized bedrooms and the third being utilised as a superb home office. Completing the second floor accommodation is a bathroom and box room providing excellent storage.
GARDENS & GROUNDS
Hrempis Farm is situated within the heart of the village standing nicely back from the road screened by mature trees. The front gardens sit behind a boundary wall with an area laid to lawn as well as heavily stocked borders providing seasonal colour with York stone pathway providing access to the front entrance. There are twin gated driveways providing access to the rear.
To the rear are beautifully presented mature gardens and grounds with large lawned areas surrounded by heavily stocked borders with a nice variety of mature trees and specimen shrubs. The gardens also feature various terrace and seating areas ideal for outdoor entertaining, benefitting from sunlight at different times throughout the day. A sweeping driveway provides off road parking for numerous vehicles and gives access through a brick built arch to a forecourt area which in turn provides access to extensive garaging. The gardens continue to less formal areas which extend into a fenced paddock. There is an excellent range of outbuildings including timber stabling and a brick built gazebo building. In total the property stands within approximately 2.37 acres.
LOCATION
The village of Rempstone is set amongst open countryside on the Nottinghamshire / Leicestershire border. Rempstone has a strong local community with a delightful village pub and various clubs, societies and events being held in the village hall. Rempstone is close to the larger villages of East Leake, Keyworth and Wymeswold where everyday needs are catered for, whilst a comprehensive range of shops, schools and colleges are available in nearby Nottingham and Loughborough. The village is well placed for the region’s commercial and retail centres providing swift access to the A46 and M1 and for those with a need to travel further afield Loughborough train station and East Midlands Airport are within easy reach.
DISTANCES
Loughborough 5 miles
Nottingham 12 miles
Leicester 15 miles
Melton Mowbray 13 miles
East Midlands Airport 11 miles
East Midlands Parkway 9 miles
SERVICES
Oil fired central heating, mains electricity, drainage and water are understood to be connected.
TENURE
Freehold.
VIEWING
Strictly by appointment with Fine & Country Nottingham.
-
Tenure
Freehold
Mortgage Calculator
Stamp Duty Calculator
England & Northern Ireland - Stamp Duty Land Tax (SDLT) calculation for completions from 1 October 2021 onwards. All calculations applicable to UK residents only.

























