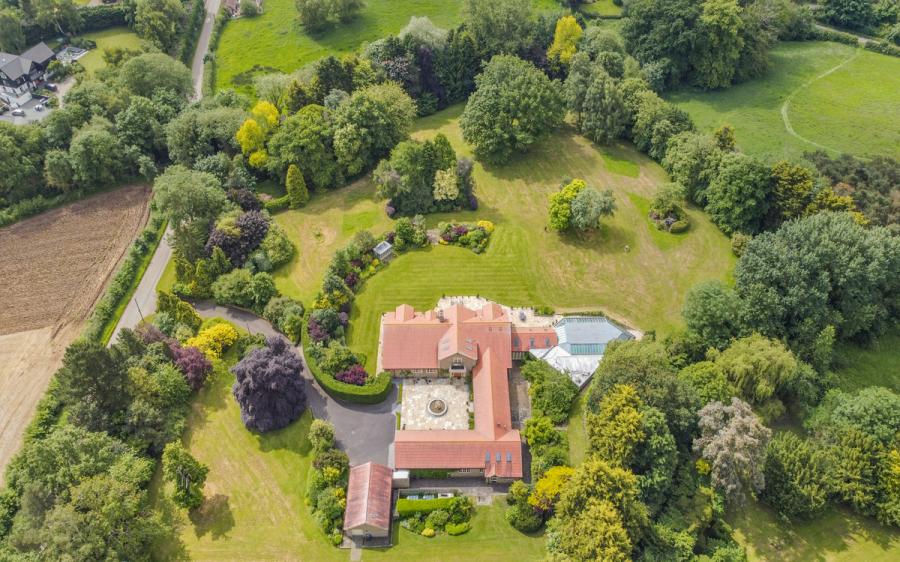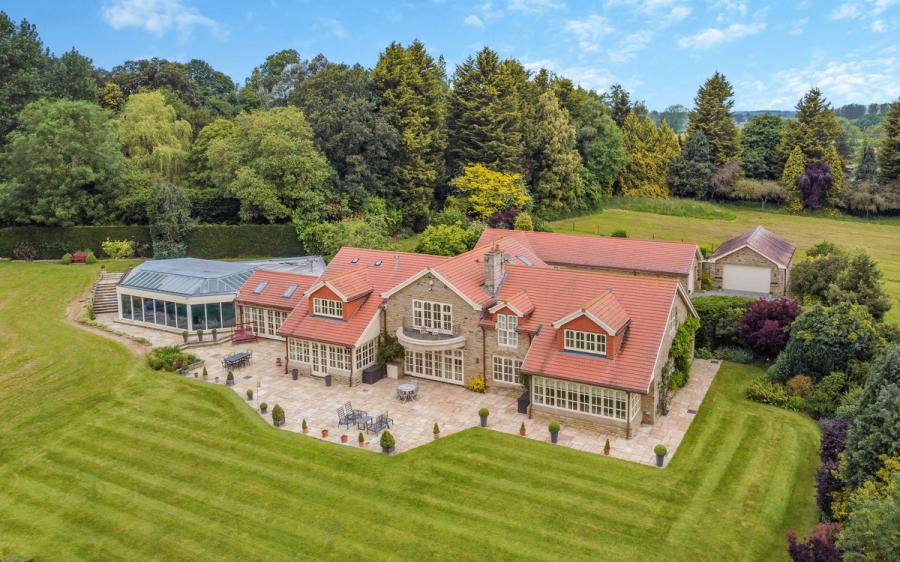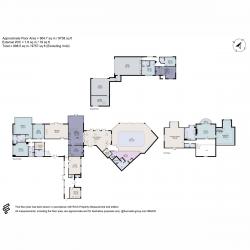- **CLICK ON VIDEO LINK TO SEE FULL TOUR OF THE PROPERTY**
- A STUNNING FIRST CLASS COUNTRY HOUSE, POSSIBLY WITHOUT EQUAL IN THE COUNTY
- FIVE RECEPTION ROOMS
- STUNNING LIVING KITCHEN
- FIVE BEDROOMS & FOUR BATHROOMS WITHIN THE MAIN HOUSE
- SELF CONTAINED TWO BEDROOM ANNEXE
- LEISURE SUITE WITH HOME GYM & INDOOR HEATED SWIMMING POOL
- BEAUTIFUL GARDENS AND EXTENSIVE GARAGING
- IN ALL APPROXIMATELY 5.8 ACRES
- SUPERB VALE OF BELVOIR LOCATION, ACCESSIBLE TO THE REGIONS COMMERCIAL AND RETAIL CENTRES
**CLICK ON VIDEO LINK TO SEE FULL TOUR OF THE PROPERTY**
ROTHWELL LODGE
The property was originally built 50 years ago and has been the home to the current owners for the last 20 years, who have meticulously re-built and re-purposed this wonderful property to now boast over 10,500 sq ft of versatile living accommodation over two floors. Families will appreciate the wealth of space on offer, with a number of modern conveniences, including CCTV, air conditioning, an integrated sound system and CAT 5 data cabling. The attentional to detail and the use of bespoke joinery within this home is sublime.
The feeling of quality is immediately noticeable the moment you arrive at this superb home, with first class accommodation both inside and out. The property offers a comfortable and versatile living environment, whilst also offering the perfect spaces for entertaining.
GROUND FLOOR ACCCOMMODATION
To the ground floor, formal double entrance doors opening through to a stunning fully height reception hall providing immediate indication as the calibre of the home, showcasing a sweeping staircase to the galleried landing.
There is a formal generous formal sitting room, with double glazed French doors opening onto the south facing sun terrace and a feature Chesneys fireplace.
Without doubt the heart to the home is the stunning open plan living kitchen, with a bespoke fitted kitchen by Osbourne's of Ilkeston, comprising base and wall units with granite work surfaces, AGA and high quality integrated appliances. The kitchen opens into an adjacent family area with French doors providing views and access to the formal gardens.
From the kitchen, concertina glazed doors open through to the Summer Room, a stunning vaulted room with roof lights, double glazed French doors to both the front and rear elevations and further contemporary glazed leading to the leisure suite. Also accessed off the kitchen is a generous utility room.
The ground floor also provides a wing of bedroom accommodation as well as a superb home office. Both bedrooms are luxurious, and benefit from high quality en-suite facilities.
A further ground floor wing gives access to a snug/TV room, as well as an inner hallway with an access door to the annexe.
FIRST FLOOR ACCOMMODATION
The impressive staircase leads to a galleried landing, with vaulted ceiling and feature skylights, flooding the space with natural light.
The principal bedroom suite is lavishly appointment, with French doors leading out onto the balcony with wonderful views over the formal gardens. One side of the bedroom gives access to the dressing room, with bespoke fitted furniture comprising fitted wardrobes, hanging rails and central island unit as well as a separate fully fitted walk in shoe cupboard. To the other side of the bedroom is a luxuriously appointment en-suite bathroom, with high quality fixtures and fittings and marble worktops.
The first floor also provides are further large bedroom, currently utilised as a games room, with adjacent high quality shower room.
LEISURE SUITE
The Leisure suite is a superb feature of this home. It features an indoor heated swimming pool, with entertaining area to the side featuring sliding doors giving access to the gardens.
Overlooking the pool through a feature glazed internal wall is the home gym, the changing room, sauna, steam room, shower room and WC. This area of the house also provides the plant room housing boiler and filtration system.
ATTACHED SELF-CONTAINED ANNEXE
A generous annexe with independent entrance, ideal for an extended family which comprises: Open plan living / dining Kitchen, two double bedrooms both with en suite facilities.
GARDENS AND GROUNDS.
Rothwell Lodge is accessed via wrought iron electric security gates opening onto the sweeping tarmacadam driveway, flanked by generous lawns, leading to the car standing area and garages. A delightful paved courtyard giving access to the front entrance and a feature fountain.
The formal south facing gardens laid mainly to lawns, wrap around the property with the main gardens to the rear with a variety of mature trees, shrubs and well stocked borders. There is a full width sun terrace, ideal for al fresco dining and entertaining, enjoying the wonderful views. In total the property nestles is about 5.8 acres.
GARAGING AND OUTBUILDINGS
Double garage - an oversized garage with remote up and over door and EV charging point. Second double garage, again with a remote up and over door giving access to a rear workshop / gardener's garage with up and over door.
DENTON
The property offers the luxury of privacy on the edge of a much sought after village location without being isolated. The delightful village of Denton sits in the Vale of Belvoir amongst beautiful undulating countryside close to Belvoir Castle and the Grantham Canal and Reservoir. It is noted for the golden hue of much of its architecture, an attribute of the local Jurassic ironstone, which is most notably evident in its 12th century church.
There is a thriving pub in Denton, The Welby Arms, and a range of amenities are available in nearby villages; including Harlaxton (1.5 miles) where there is a shop/post office, public house, doctors’ surgery and a pharmacy, whilst a more comprehensive range of shopping, eating, and cultural opportunities can be found in the market towns of Grantham (3 miles), Newark (17 miles) and Stamford (24 miles), or in the City of Nottingham (25 miles).
For the commuter, nearby Grantham offers the East Coast high-speed mainline train services to London King’s Cross (65 minutes), the A1 is easily accessible (2 miles) and East Midlands Airport within easy reach (35 miles). There is an excellent range of schools in the area including: Denton Primary School and two Grammar Schools; Kesteven and Grantham Girls School and The King’s Grammar School for boys in Grantham and Independent Schooling at Oakham School (22 miles) and Stamford Endowed Schools.
TENURE
Freehold
SERVICES
Oil fired central heating, mains electricity, water and drainage.
Mortgage Calculator
Stamp Duty Calculator
England & Northern Ireland - Stamp Duty Land Tax (SDLT) calculation for completions from 1 October 2021 onwards. All calculations applicable to UK residents only.
EPC




































