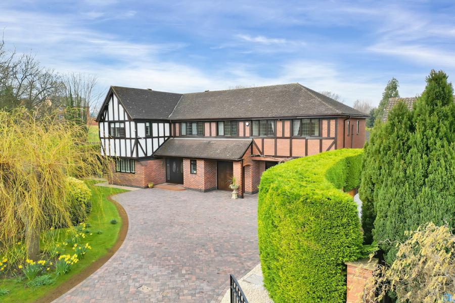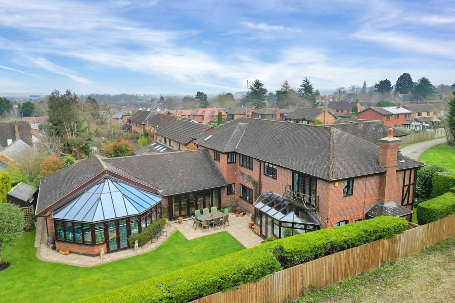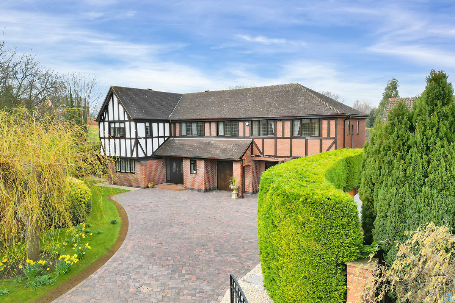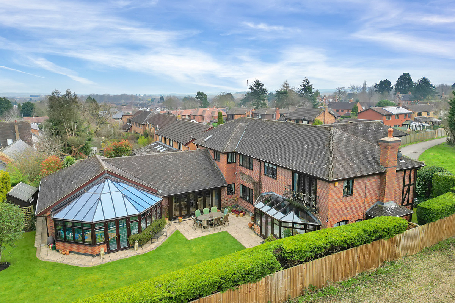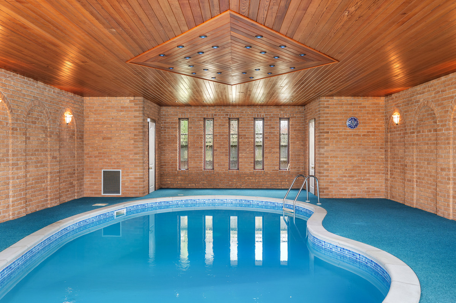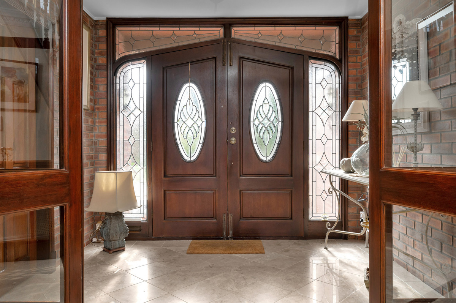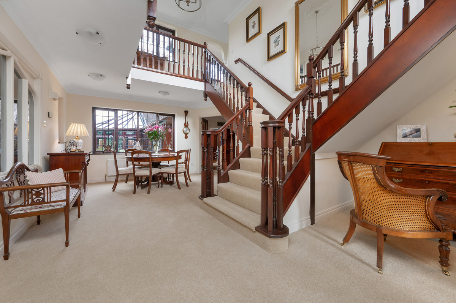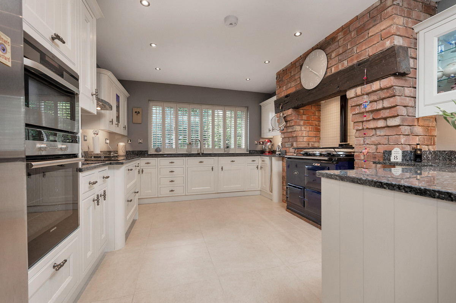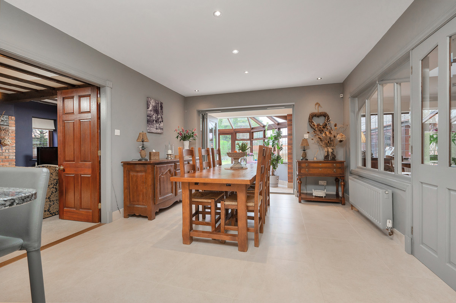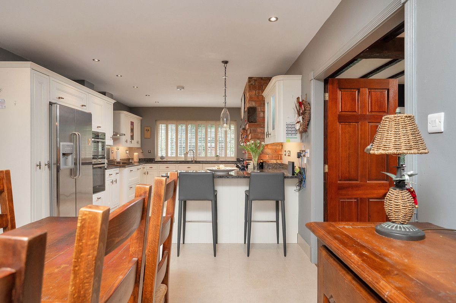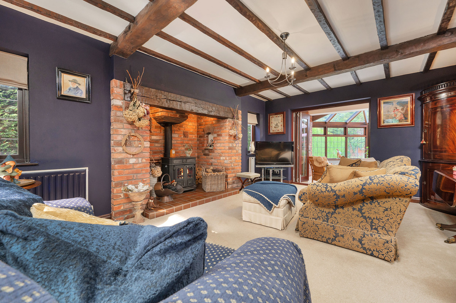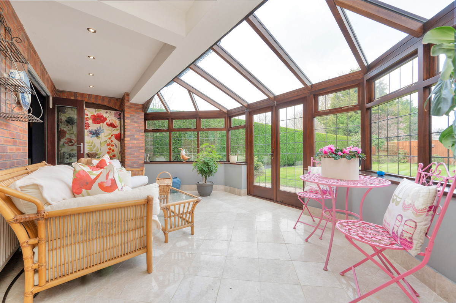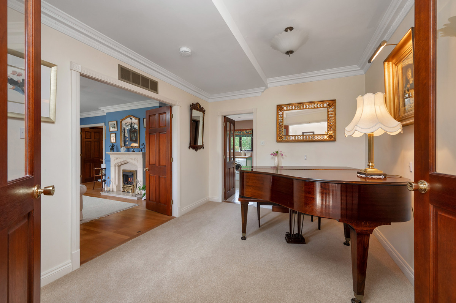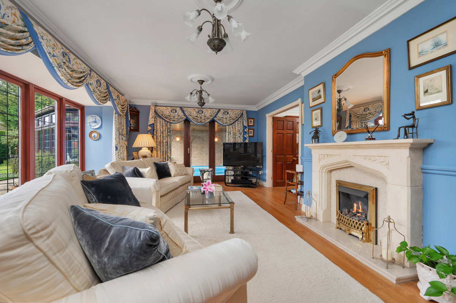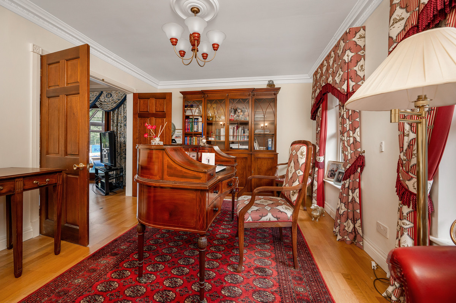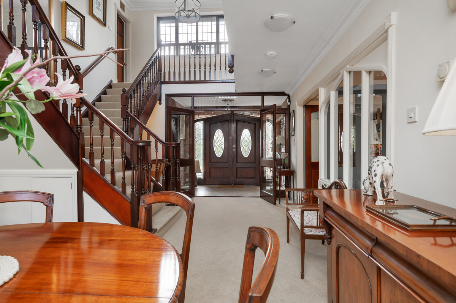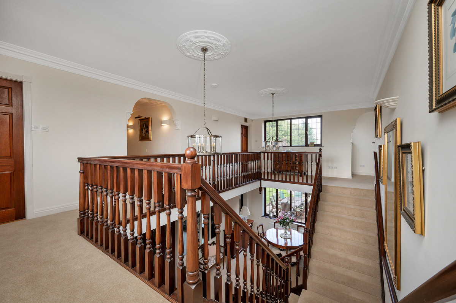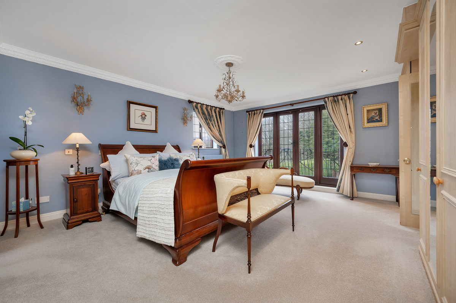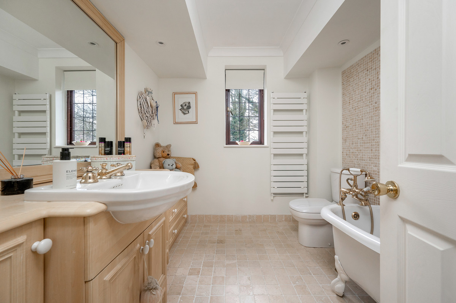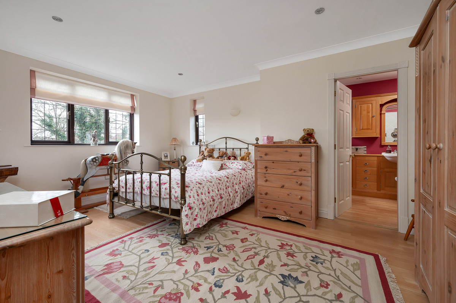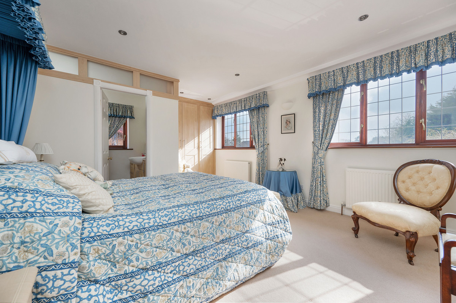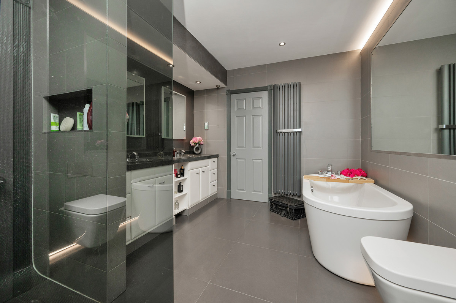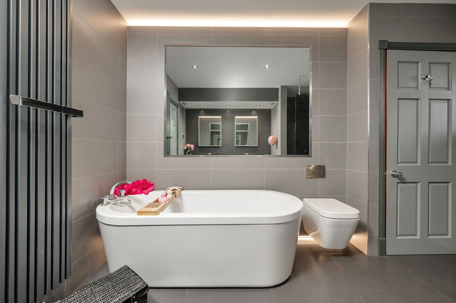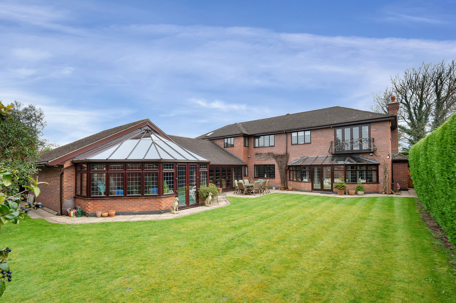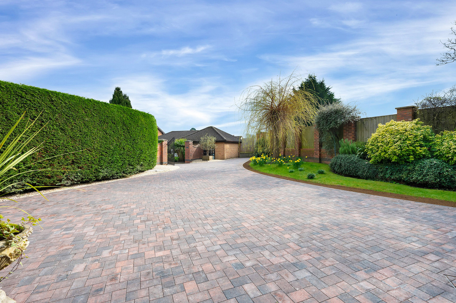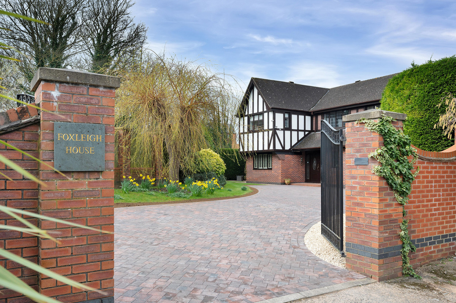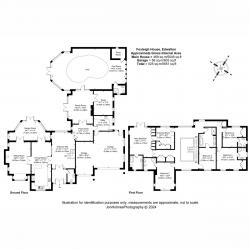- FIRST CLASS DETACHED NOTTINGHAM RESIDENCE
- IN EXCESS OF 5000 SQ. FEET.
- STUNNING & LUXURIOUS ACCOMMODATION
- SIX RECEPTION ROOMS
- BESPOKE LIVING KITCHEN WITH AGA
- FIVE BEDROOMS & FIVE BATHROOMS
- LEISURE SUITE – INDOOR HEATED SWIMMING POOL
- PRIVATE & MATURE GARDENS & GROUNDS
- THREE CAR GARAGE & AMPLE OFF ROAD PARKING
- HIGHLY REGARDED RESIDENTIAL ADDRESS
Foxleigh House offers a rare visitor to the market, a substantial detached family home built and created approximately 40 years ago. The property was constructed by a renowned Nottinghamshire builder for his own family occupation and when viewing the property, you instantly appreciate the high calibre of accommodation, the use of first class fixtures and fittings, and period design features. The result is an impressive living environment which oozes luxury throughout, providing a comfortable and practical living environment ideal for modern day family occupation. Internal accommodation extends to over 5600 sq. feet.
GROUND FLOOR ACCOMMODATION
A bespoke double timber entrance door opens to an entrance porch with guest cloakroom, in turn opening to an impressive part vaulted reception hallway which provides an immediate indication of the quality. The key feature of this space is the impressive twin legged staircase rising to the first floor and a generous flow of accommodation opening to the ground floor living areas. Without doubt the heart to the home is the stunning and bespoke living kitchen with high grade wall and base mounted units featuring a two oven gas fired AGA, opening into an adjacent breakfast area. The kitchen extends into a neighbouring sitting room with feature inglenook fireplace housing a log burning stove as well as bi-folding doors opening to a garden room which has the benefit of underfloor heating with French doors providing immediate access and enjoyment of the gardens.
GROUND FLOOR CONTINUED
The northern wing of Foxleigh House provides further formal accommodation with a music room, further formal sitting room and home office. This part of the house also provides practicalities including a well equipped utility room and access door into the generous three car garage.
FIRST FLOOR ACCOMMODATION
The stunning galleried landing gives access to excellent bedroom accommodation. The main bedroom is a particular feature of this home with Juliet balcony, high quality and comprehensive built in storage, luxurious en suite bathroom and an adjacent fully fitted dressing room (which could alternatively provide a sixth bedroom). There are four further double bedrooms all of which benefit from en suite facilities.
LEISURE SUITE
Accessed from the ground floor is a superb leisure suite being a particular feature of this property, designed with entertaining in mind. This area provides an indoor heated kidney shaped swimming pool with adjacent reception/entertaining area providing views of the gardens and a further set of French doors providing access. The leisure suite showcases unique illuminated design features and has an independent shower room.
GARDENS & GROUNDS
Foxleigh House sits within a prominent plot located at the top of Highgrove Gardens behind double wrought iron entrance gates. The property provides a high degree of privacy. To the front of the property is a sweeping driveway with bespoke herringbone block paving providing parking for numerous vehicles which in turn provides access to integral three car garaging. The front gardens also showcase shaped lawns and mature planting providing seasonal colour. To the rear of the property are extensive lawned gardens being beautifully maintained bordered by further heavily stocked borders. Immediately to the rear of the property is an extensive generous terrace area being ideal for outdoor entertaining.
EDWALTON
Edwalton is without doubt one of Nottinghamshire’s most highly regarded residential locations featuring some fine and substantial properties. The property is extremely well located for the services and amenities of West Bridgford, which is within walking distance, as well as swift access into Nottingham city centre. The property is well located for the region’s commercial and retail centres with various access points both by road and rail. Edwalton also offers various option for high grade schooling.
TENURE
Freehold.
SERVICES
Gas fired central heating, mains electricity, water and drainage are all understood to be connected.
VIEWING
Strictly by appointment with Fine & Country Nottingham.
-
Tenure
Freehold
Mortgage Calculator
Stamp Duty Calculator
England & Northern Ireland - Stamp Duty Land Tax (SDLT) calculation for completions from 1 October 2021 onwards. All calculations applicable to UK residents only.
EPC

