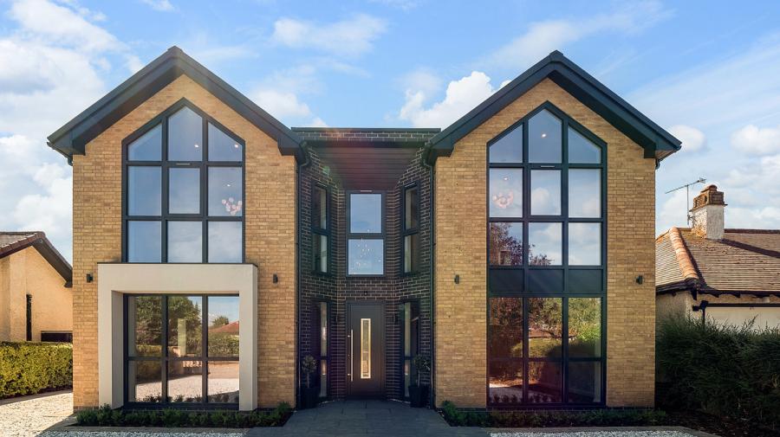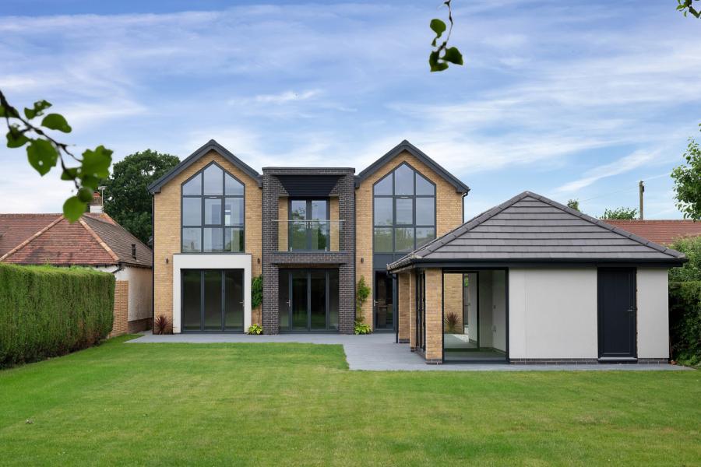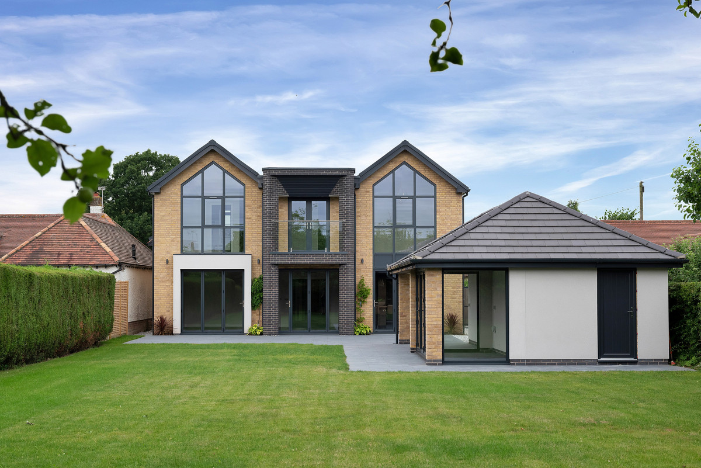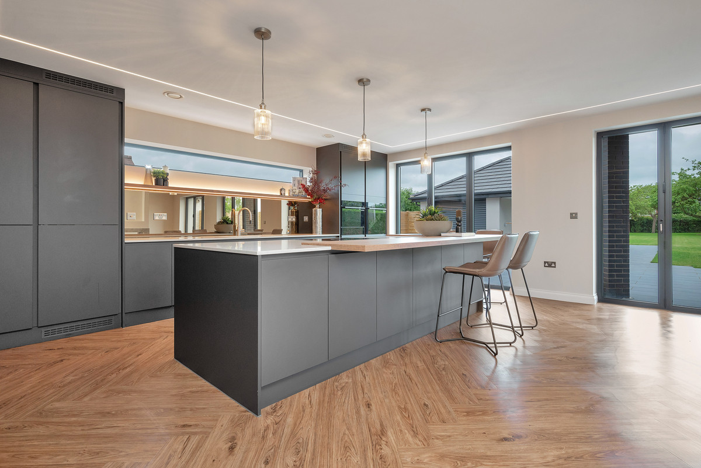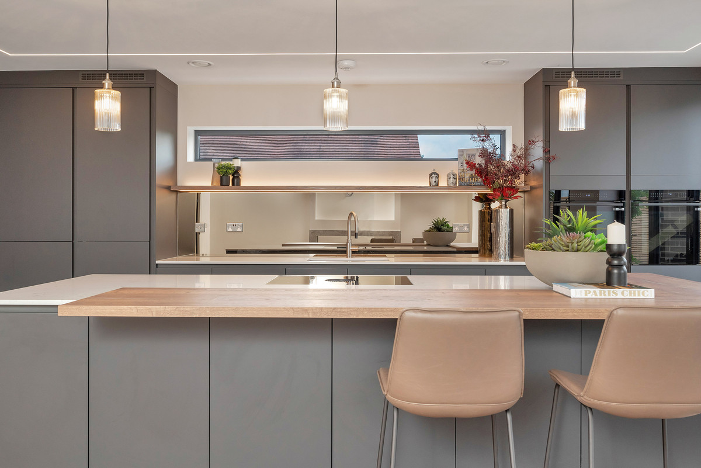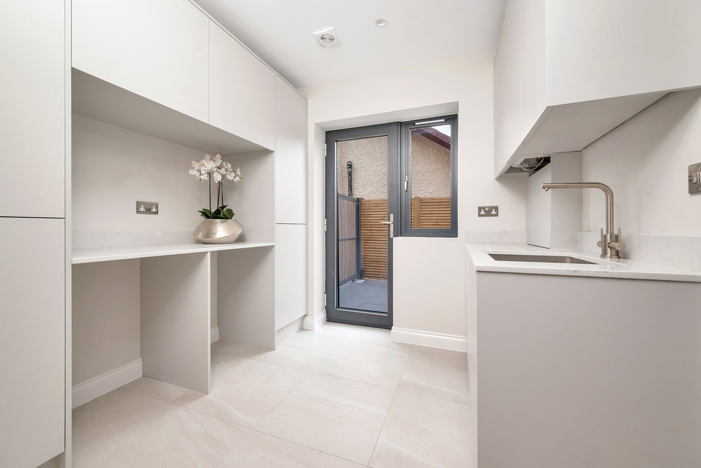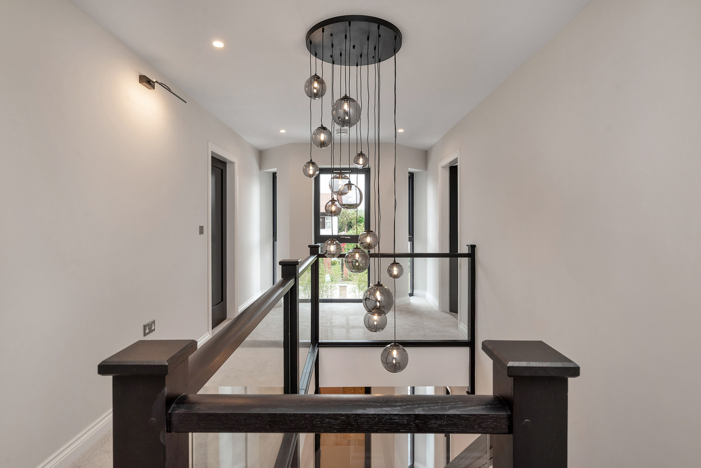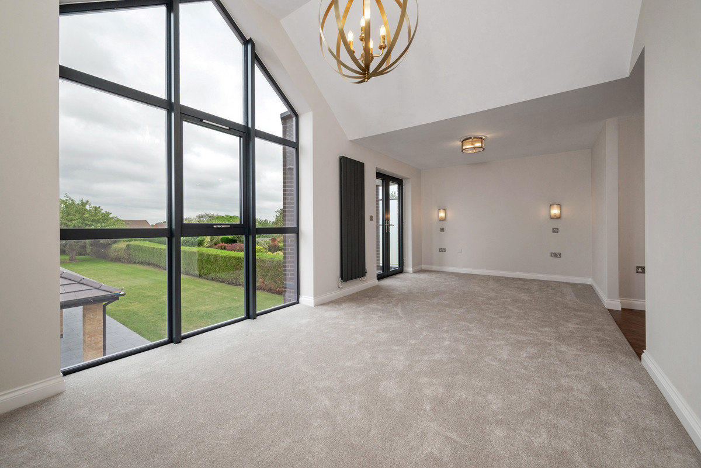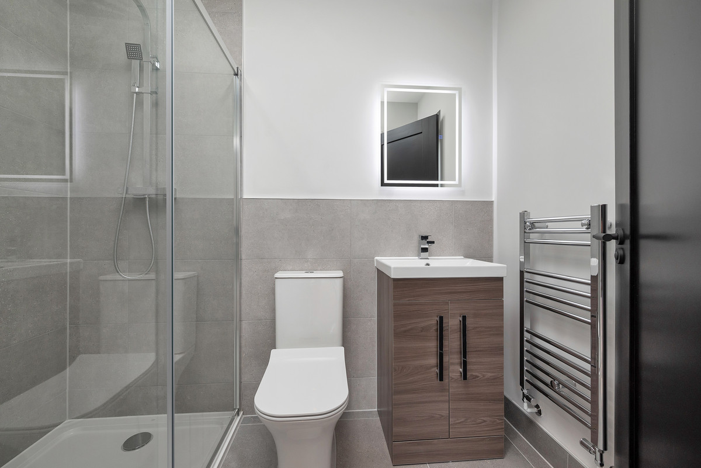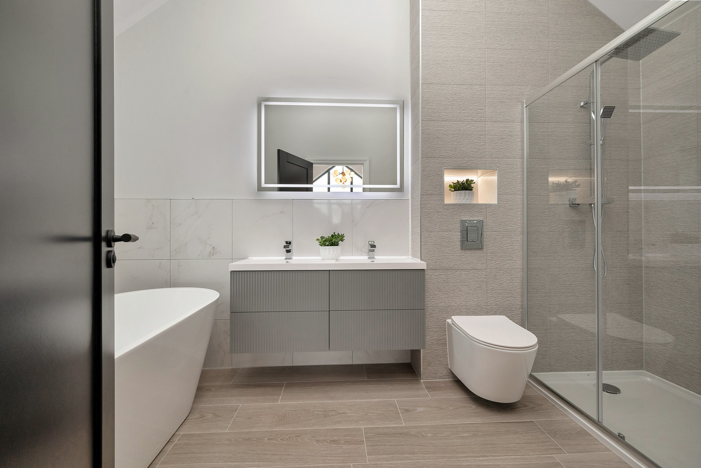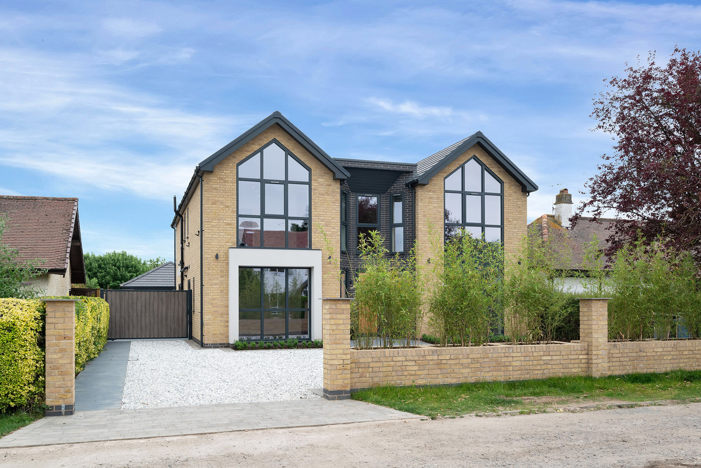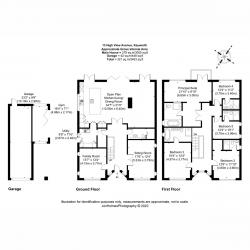- **OPEN HOUSE LAUNCH – SATURDAY 29TH JULY 10AM – 12PM**
- STUNNING CONTEMPORARY NEW HOME
- LUXURIOUS FIXTURES & FITTINGS
- APPROXIMATELY 3,500 SQ FT
- TWO FORMAL RECEPTION ROOMS
- IMPRESSIVE OPEN PLAN LIVING TO THE REAR
- STUNNING MAIN BEDROOM SUITE WITH BALCONY
- FOUR FURTHER DOUBLE BEDROOMS (ALL EN SUITE)
- LANDSCAPED GARDENS (THIRD OF AN ACRE PLOT)
- DETACHED GARAGE WITH STUDIO ATTACHED
**OPEN HOUSE LAUNCH – SATURDAY 29TH JULY 10AM – 12PM** A first class and impressive family home providing stylish and high quality accommodation arranged over two levels extending to approximately 3,500 sq ft. The property has been recently completed by a well regarded local developer and provides plenty of ‘wow’ factor throughout and oozes luxury, showcasing beautifully appointed kitchen and bathrooms, bespoke joinery and excellent fixtures and fittings.
GROUND FLOOR ACCOMMODATION
A striking contemporary front entrance door provides access to an impressive reception hallway providing an immediate indication as to the calibre of this home. The entire ground floor features high quality flooring with the benefit of underfloor heating and has a wonderful flow of comfortable living areas, ideal for modern day family occupation. To the front of the property are two reception rooms whilst the rear of the property is completely dedicated to a stunning open plan living kitchen with well defined kitchen, dining and sitting areas. The kitchen has been beautifully finished with matt contemporary wall and base mounted units sitting beneath marble worktops whilst also incorporating an island/breakfast bar. The kitchen is complete with a range of high grade integrated appliances and has been skilfully designed to provide a secret door into the adjacent utility room.
GROUND FLOOR CONTINUED
The rest of the open plan living space is dedicated to dining and sitting areas where the show piece of both of these areas is the central feature fireplace with a gas flame effect fire. One of the nicest features of this living space are the three sets of bi folding doors providing instant access and enjoyment to the gardens. The ground floor accommodation is completed with practicalities including a boot room and guest cloakroom.
SECOND FLOOR ACCOMMODATION
A contemporary timber and glass staircase rises to the first floor to a stunning central landing with picture window to the front. The property benefits from an extremely impressive main bedroom suite with generous bedroom area, dressing room and luxurious en suite bathroom. A particular feature of the bedroom is its private balcony providing south facing over the garden and beyond. The first floor also provides four further double bedrooms all of which benefit from beautifully appointed en suite shower rooms. All first floor benefit from full height windows, flooding rooms with natural light, as well as vaulted ceiling adding to this homes impressive proportions.
OUTSIDE
The property sits within a generous plot approaching a third of an acre. To the front of the property is off road parking for a number of vehicles and to the side an electric gate provides further access to a rear driveway and detached tandem double garage with electric up-and-over door. The garage also features an attached studio which would be ideal as a home office or gym and a covered gazebo area ideal for outdoor entertaining. Immediately to the rear of the property is an extensive terrace area which then extends into large level lawns which continue down to a further planted area featuring mature trees. It should be noted that the property also features some impressive outdoor lighting.
LOCATION
High View Avenue is a quiet residential lane access off Nicker Hill, a prime residential address on the outskirts of Keyworth village. Keyworth itself offers a wide range of services and amenities including a medical centre, dentist, various supermarkets and other facilities helpful for day to day life. The village also offers schooling at both primary and secondary levels. For the commuter there is ease of access into West Bridgford and Nottingham city centre as well as various road links including the A52, A46 and M1 motorway. For those needing to travel further afield there are rail links including East Midlands Parkway and East Midlands Airport is approximately 15 miles away.
TENURE
Freehold.
SERVICES
Gas fired central heating (underfloor heating to the ground floor), mains electricity, water and drainage are all understood to be connected.
VIEWING
Strictly by appointment with Fine & Country Nottingham.
-
Tenure
Freehold
Mortgage Calculator
Stamp Duty Calculator
England & Northern Ireland - Stamp Duty Land Tax (SDLT) calculation for completions from 1 October 2021 onwards. All calculations applicable to UK residents only.
