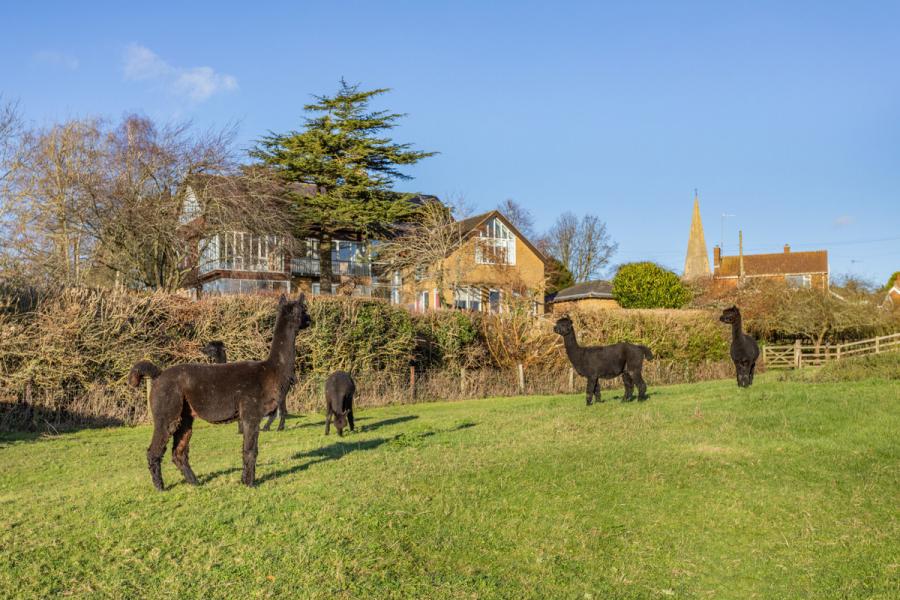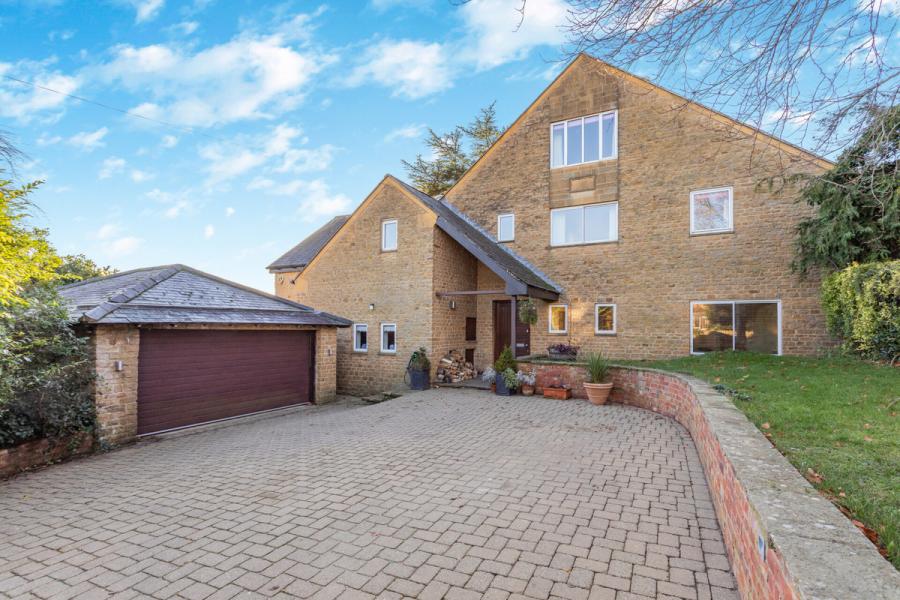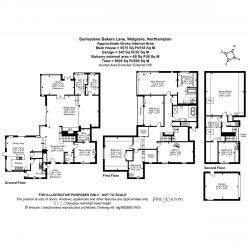- Substantial Detached House In Excess Of 5500sqt Located In Sought After Walgrave
- Three Reception Rooms Plus An Office And A Study
- Kitchen/Dining Room With Aga
- Main Bedroom Suite With Dressing Room And En Suite Bathroom
- Five Further Double Bedrooms Plus A Luxurious Family Bathroom
- Games Room
- Double Garage And Gated Parking
- Large Gardens Approximately 2.047 acre Including A 1.52 acre Paddock
- Edge Of Village Location With Stunning Countryside Views
- Freehold EPC Rating C
Sunnydene is an exceptional family home located on the outskirts of the sought after village of Walgrave and surrounded by glorious open countryside. This incredibly bright house was built in 1989 and designed to take in the stunning views, it offers well-presented, stylish and versatile semi open-plan living arranged over three floors in excess of 5500sqft. The gardens with swimming pool and grounds are south facing and extend to approximately 3 acres in total including a separate paddock. This superb home is quite unique for the area with a beautiful light and airy interior offering an effective mix of traditional and contemporary living spaces.
On entering you are greeted by a bright and welcoming double height entrance hall with an oak floor, you are immediately aware of masses of natural light flooding through the hallway from the floor to ceiling windows which take in the views, an oak staircase with stunning stained glass window on the half landing rises to the first floor landing, there is a guest cloakroom and coat storage. On the right is a lovely family room/snug with fireplace and store room. The hallway opens into the main reception room which is 32' and split level, in the lower part is a stone fireplace with wood burner and floor to ceiling sliding glazed doors opening to the garden, the upper level has more of a library feel with fitted oak bookcases, an oak floor and another stained glass window. Glazed doors lead through to a separate sitting/sun room as well a study and an office.
Accessed from the main hallway and down a couple of steps is the kitchen/breakfast room which again takes in the amazing views. The kitchen is fitted with a range of traditional style solid oak units with granite worktops. There is also a gas fired four oven Aga with separate Aga gas hob, integrated dishwasher and fridge, there is also a large family dining area. The whole area has a stone tiled floor. Adjacent to the kitchen/breakfast room is a utility/boot room with a range of fitted units and access to the garden..
On the first floor there is a central landing area with a gallery overlooking the hallway. There are five double bedrooms on this floor all with a very different feel, two are split level with both bed and sitting areas, one is a beautiful guest room with balcony as well as a further double bedroom with a vaulted ceiling. At the far end of the landing is the main bedroom which is a beautifully bright and impressive 24' room with a separate dressing room and a luxurious en suite with a spa bath. The main family bathroom is equally luxurious again with a spa bath and separate shower.
There is a further staircase to the send floor with another double bedroom and a vast vaulted ceiling room with panoramic views, this is currently used as a games room.
OUTSIDE
The house is approached via a small village road through electric gates which lead to a brick paved driveway which provides off-road parking for a number of vehicles. The whole front garden is bordered with mature hedging and trees, there is also a double garage. The main gardens and grounds are south facing and form an attractive setting to this superb home and include beautiful manicured and landscaped family gardens well stocked with established trees, flowers and shrubs. The rear garden also incorporates a superb paved sun terrace with heated swimming pool ideal for outside entertainment which opens onto a further lawned area with access to the separate paddock with small barn which is just in excess of 1.52 acre. The whole garden has uninterrupted countryside views.
Walgrave is a popular Northamptonshire village with excellent communication links. The village itself has a public house, primary school, village hall and church. Pitsford Reservoir is a short distance away with sailing, cycling, trout fishing and walking facilities.
-
Council Tax Band
F -
Tenure
Freehold
Mortgage Calculator
Stamp Duty Calculator
England & Northern Ireland - Stamp Duty Land Tax (SDLT) calculation for completions from 1 October 2021 onwards. All calculations applicable to UK residents only.
EPC



















































