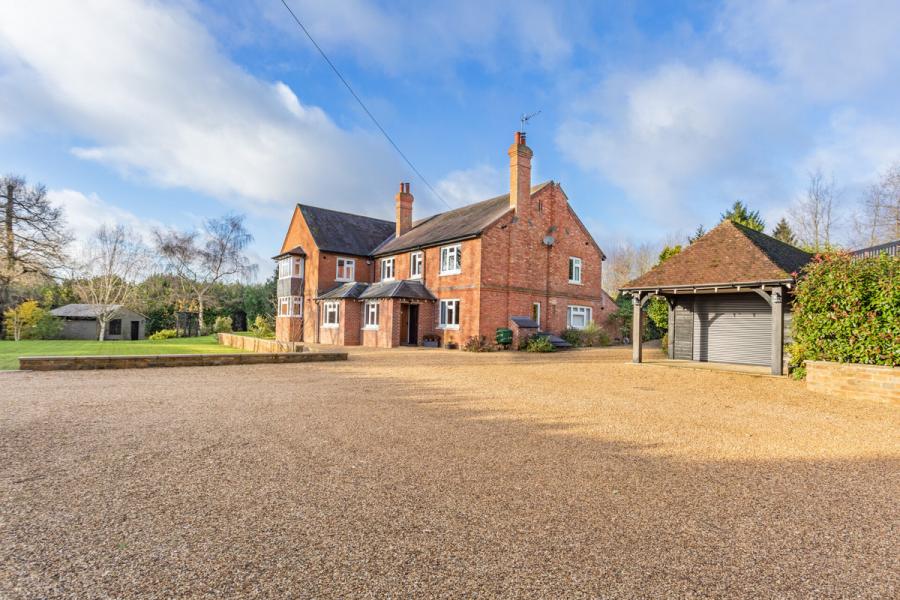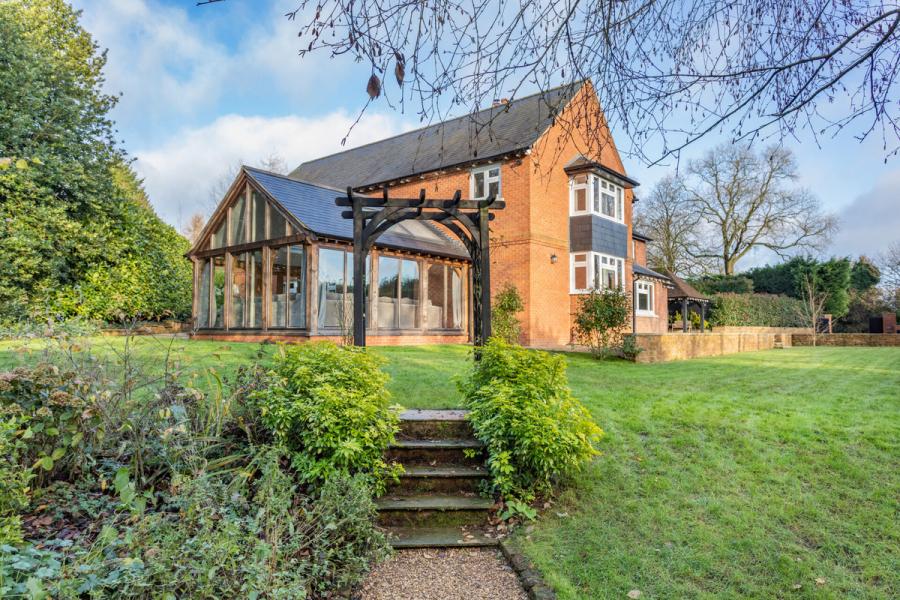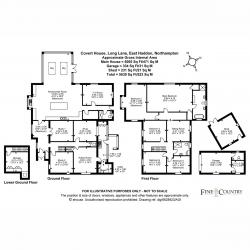- Substantial Family House Set In Private Gardens and A Paddock Extending To Approximately 1.95acres In Total
- Stunning 41 Open Plan Kitchen/Dining And Sitting Room
- Five Reception Rooms
- Bespoke 'Bells Of Northampton ' Kitchen With Aga
- Main Bedroom With Luxurious En Suite Bathroom
- Four Further Double Bedrooms And Two Shower Rooms
- Beautifully Presented And Modernised Throughout
- Electric Gates With Parking For At Least 8 Cars Plus A Garage
- Freehold | EPC: D | Council Tax: G
This exceptional family home is located on the outskirts of East Haddon and surrounded by glorious open countryside. It offers well-presented, stylish and versatile living accommodation in excess of 5000sqft and is set in private gardens and grounds extending to approximately 1.95acres including a separate paddock in excess of an acre. This superb home has been meticulously and extensively modernised throughout creating an impressive family home with a beautiful light and airy interior offering an effective mix of traditional and contemporary living spaces.
On entering you are greeted by a bright entrance hall with staircase rising to the first floor landing, at the far end of the hallway is a guest cloakroom. There are five reception rooms which include a spacious living room, a dining room/snug, family/television room, study and hobbies room although the rooms can be utilised as one wishes. Accessed from the main hallway is the 'jaw dropping' 41' open plan kitchen/breakfast and sitting room which really is the heart of this stunning home. The kitchen/breakfast has been extensively designed and fitted by ' A Bell ' of Northampton with bespoke Shaker style units with seamless Corian worktops. The vast Central Island has a Quartz work surface and provides storage and seating area. There is also a gas fired four oven Aga with separate Aga gas hob , integrated dishwasher, fridge/freezer, oven and microwave. The whole area is tiled with underfloor heating which runs through to the oak framed sitting area which is a lovely space overlooking the garden and with French doors opening to the paved sun terrace. Adjacent to the kitchen/breakfast room is a rear hallway with the fifth reception room currently used as a family/television room plus a luxurious shower room and store room. Further accommodation to the rear of the ground floor is a very useful utility/boot room with a range of fitted units, boiler room and porch access to the rear garden..
On the first floor there are two separate landing areas with a large sitting area that allows access to the main bedroom suite and guest bedroom. From the main landing there are three double bedrooms and a luxurious family shower room. The spacious sitting area provides a very restful space and allows access to the main bedroom which is a beautifully bright and impressive 28' room with a luxurious en suite bath and shower room. There is a further double bedroom to the front of the house which is currently used as a sewing room.
OUTSIDE
The house is approached through electric gates which lead to a vast graveled driveway which provides off-road parking for a number of vehicles. The whole front garden is bordered by large mature hedges and trees providing complete privacy, there is also a garage with store room and gardeners W.C. Also to the front of the property is a large lawn with well stocked borders and a custom built shed with green cladding and electricity and water. The main gardens and grounds form an attractive setting to this superb home and include beautiful manicured and landscaped family garden areas well stocked with established trees, flowers and shrubs. The rear garden also incorporates a superb paved sun terrace ideal for outside entertainment which opens onto a further lawned area with access to the separate paddock which is just in excess of an acre. There are outside electric sockets and taps around the garden.
East Haddon is a picturesque village surrounded by glorious rolling countryside and yet within easy reach of a superb road and rail network. As well as an active village hall offering many clubs and groups for the community, East Haddon offers some excellent recreational activities to include a cricket club, tennis court and playing fields with a football pitch. The village is also home to the Red Lion public house. Schooling in the area is great with a primary school in the village and secondary education at the highly regarded Guilsborough School. Independent schooling nearby includes Spratton Hall, Maidwell Hall as well as Rugby, Wellingborough and Oundle.
Further shopping and leisure facilities can be found in both Rugby and Northampton where there are also mainline train services to London taking less than one hour. Despite the rural location, the M1, M6 and A14 motorways are all within easy reach.
Property Information, Services & Utilities
Services: Septic tank for sewerage, mains connected electricity, gas & water.
Heating: Gas central heating.
Broadband: Standard broadband available, we advise you to check with your provider.
Mobile signal: 4G & 5G available, we advise you to check with your provider.
Parking: Garage & driveway parking.
Council Tax: G (Daventry).
EPC Rating: D.
-
Council Tax Band
G -
Tenure
Freehold
Mortgage Calculator
Stamp Duty Calculator
England & Northern Ireland - Stamp Duty Land Tax (SDLT) calculation for completions from 1 October 2021 onwards. All calculations applicable to UK residents only.
EPC

















































