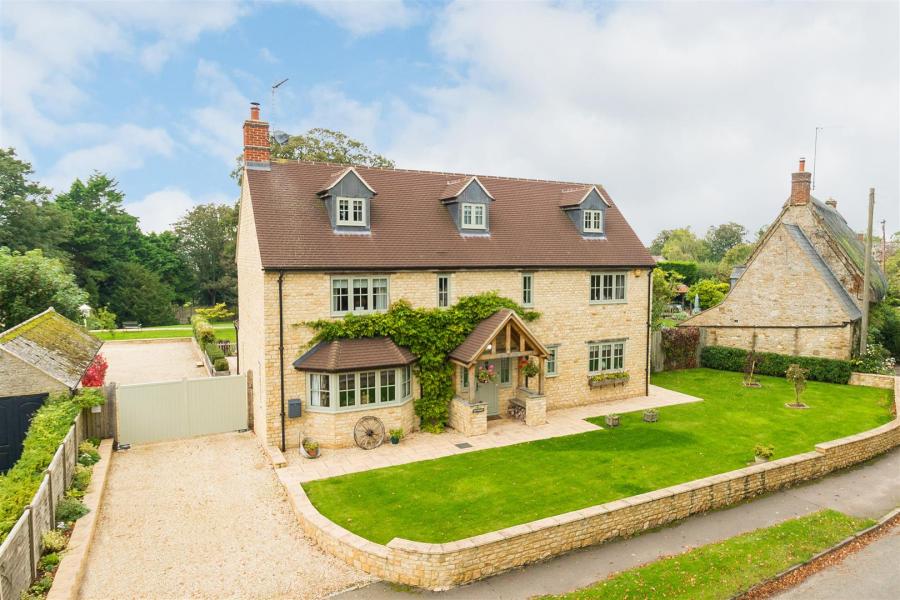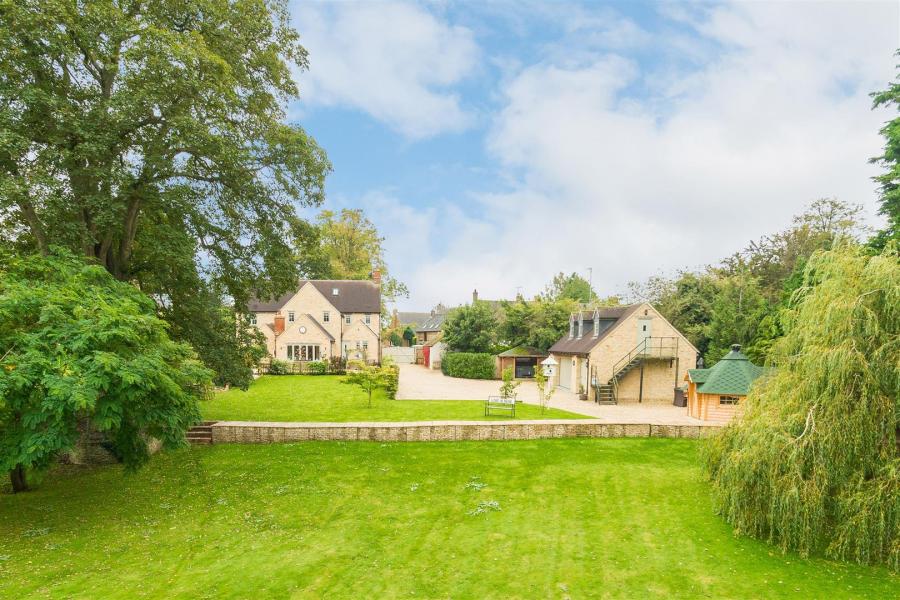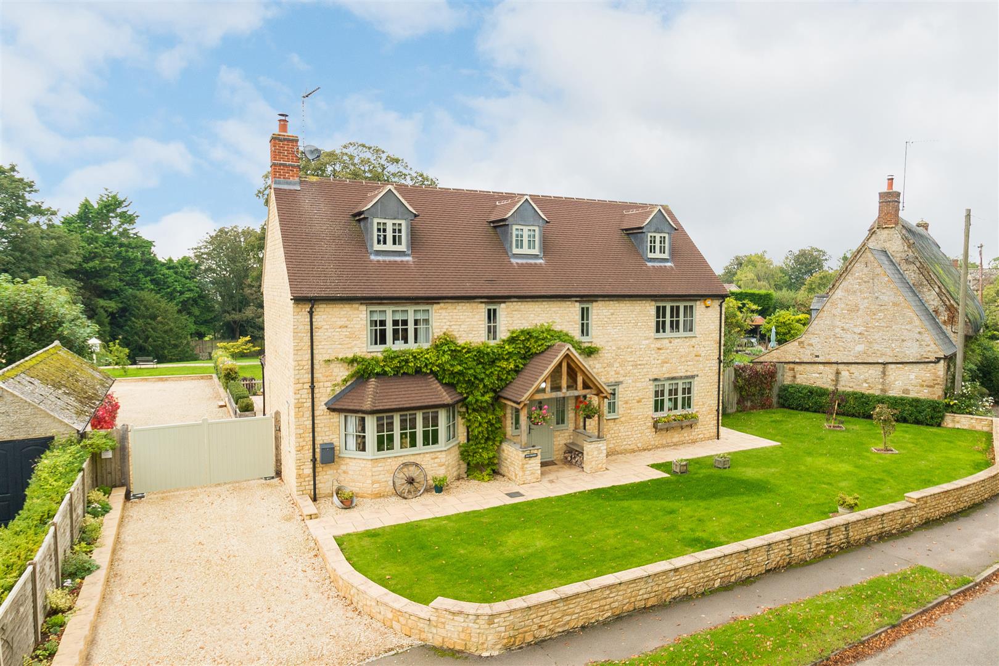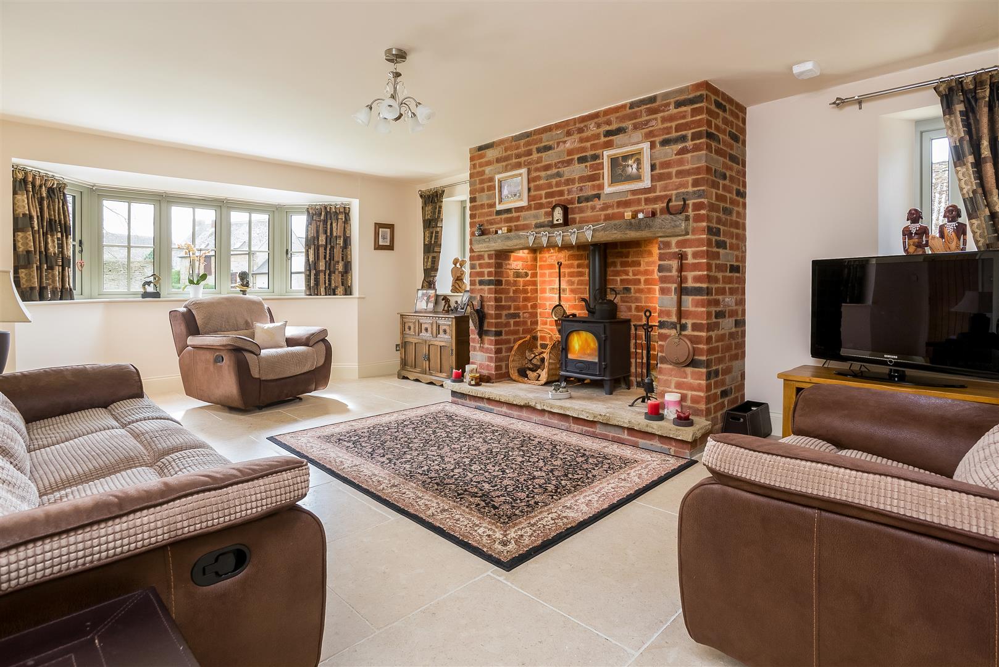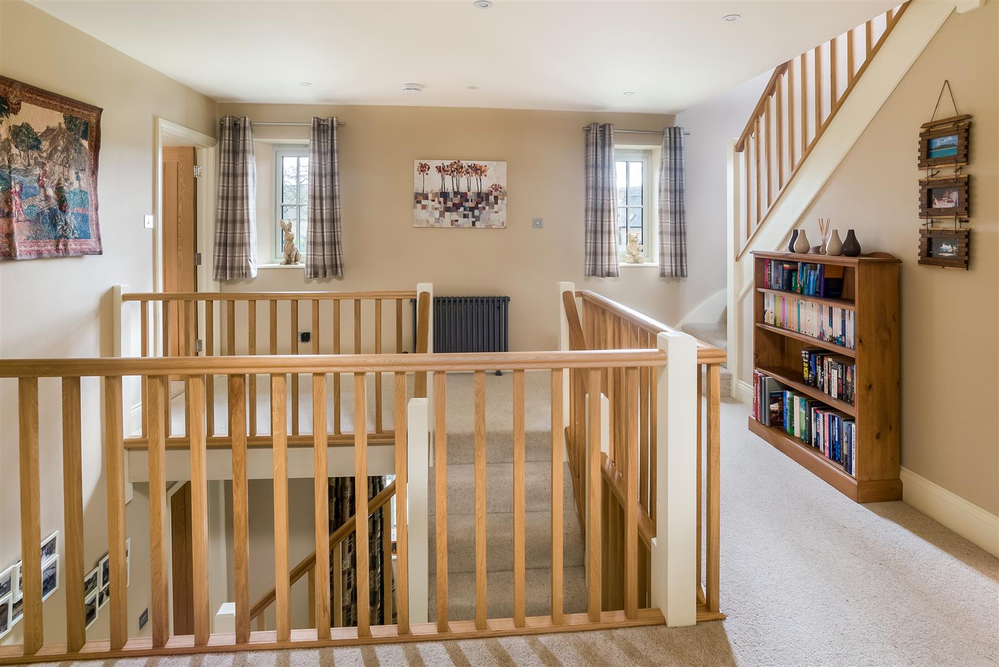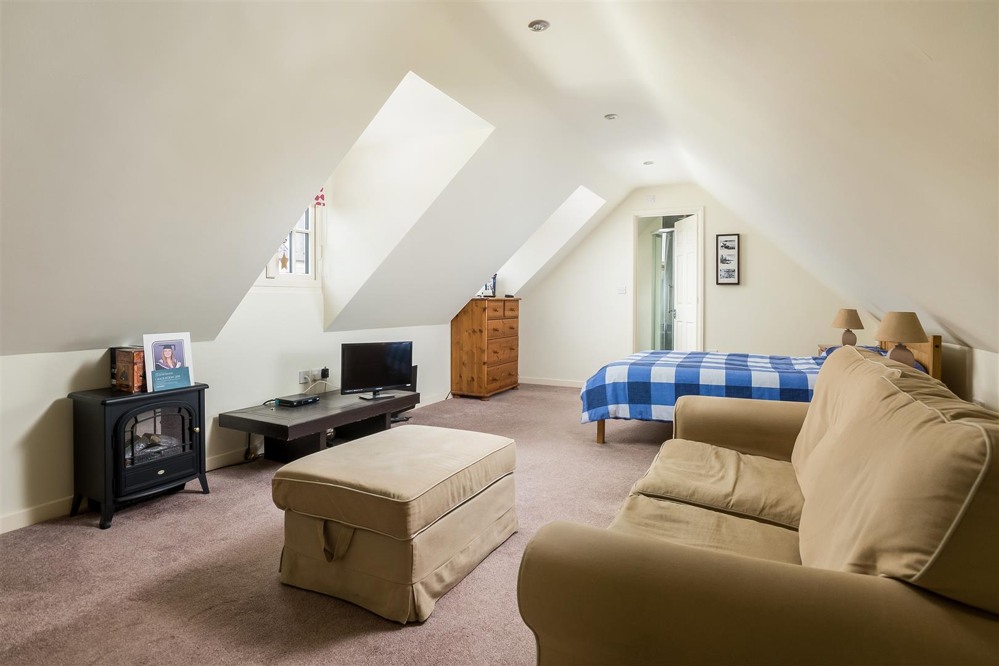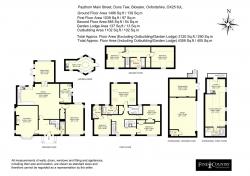- Individual Build
- Detached 6 Bedrooms
- Extensive Rear Gardens Laid To Lawn
- Triple Garage With Annexe Over
- sirable Village Location
- Numerous Seating Areas
- Immaculately presented Throughout
- Flexible Accommodation
- Extensive Gated Driveway parking
- Short Drive To Excellent Commuter Links
A rare opportunity to acquire an individual detached stone residence set in the heart of the highly desirable Oxfordshire village of Duns Tew. The gardens extend to approximately one acre with triple garage and accommodation above.
Paythorn is an impressive stone-built family home arranged over three floors that sits proudly within its plot in the heart of Duns Tew.
The property is enclosed to the front by a low stone wall and a gravel driveway leads to double gates and the stunning rear gardens beyond.
The entrance hall with a balustraded staircase that leads to the first floor also provides access to the sitting room, which boasts an attractive brick inglenook fireplace and wood-burning stove making for the perfect room for both family gatherings and cosy evenings alike.
The kitchen/dining/family room is, without doubt, the "hub" of this stunning family home,
Fitted with a range of wall and base units complimented with wooden work surfaces, lime flagstones with underfloor heating and integrated appliances including dishwasher and freezer, attractive five oven electric Aga whilst still providing plenty of space for a large table and chairs it is perfect for entertaining and casual dining with family and friends.
Steps lead down to the sunroom, which boasts French doors to the rear garden, lime flagstone floor with underfloor heating, wood-burning stove, vaulted ceiling with exposed beams
The dining room to the front of the property is double aspect and would lend itself to being used as a games room or "den" for the teenagers of the house.
A useful utility room/boot room has a Butler's sink, plumbing for washing machine and tumble dryer and has a door leading out to the side of the property
The galleried landing has two windows to the front aspect. Ballustruded stairs lead to the second floor.
The master bedroom with vaulted ceiling has two windows to rear aspect and four double glazed Velux windows with electric blinds
The en-suite bathroom has both a roll-top bath and a double shower.
The guest bedroom also benefits from having an en-suite shower room. Two further bedrooms and a family bathroom complete the accommodation on this floor.
The second-floor landing provides access to two generous bedrooms and a bathroom. There are also a number of useful storage cupboards.
Outside
To the front is a lawned area enclosed by a low stone wall, a gravelled driveway leading to electric double gates leading through to a gravelled parking area with parking for numerous vehicles.
The gardens have a lovely paved patio and covered area for Al-fresco dining, this leads down to the lawn area, which is retained by a stone wall with steps leading down to a further lawn with mature trees.
The lower lawn also has its own driveway leading out to Hill Farm Lane.
To the side of the Property is a Potting Shed.
There are two timber outbuildings, both with light and power, one housing a hot tub and the other being a garden lodge with Indoor BBQ.
The detached triple garage has electric roller up and over double doors, power and light and a gardeners toilet with washbasin. Double doors to the single garage. There is a timber Workshop and Log Store to the rear.
An annexe above the garage is accessed via stairs from outside leading to the first floor. With an open plan kitchen/living area and plenty of room for storage and a double bed, it is the ideal space for occasional guests or those that want independence from the main house.
Situation
Duns Tew is an attractive village with a Parish Church and Village Hall along with the White Horse, a 17th Century Coaching Inn, now a local friendly country pub and restaurant.
The village is situated between Banbury and Oxford approx. 3 miles from the busy market village of Deddington which offers an excellent range of amenities. In addition to Deddington there are Primary Schools in Steeple Aston and Great Tew. Steeple Aston and Great Tew. Banbury and Woodstock provide more extensive shopping amenities with nearby Oxford providing further cultural and leisure facilities is approximately 16 miles away.
Bicester lies approximately 10 miles away and has two stations. Bicester North offers a great commuter service to London Marylebone in around 45 minutes and you can reach Birmingham in 1 hour. Bicester Village train station offers service to Oxford Parkway and to both London Marylebone. By road, the property is within easy reach of the M40, A41, A43 (leading to the M1) and A34.
Mortgage Calculator
Stamp Duty Calculator
England & Northern Ireland - Stamp Duty Land Tax (SDLT) calculation for completions from 1 October 2021 onwards. All calculations applicable to UK residents only.
