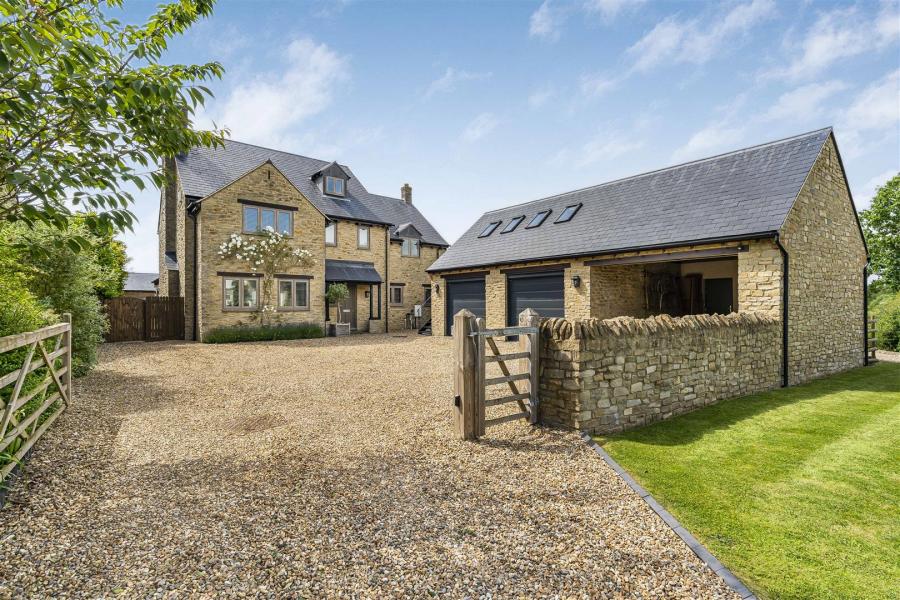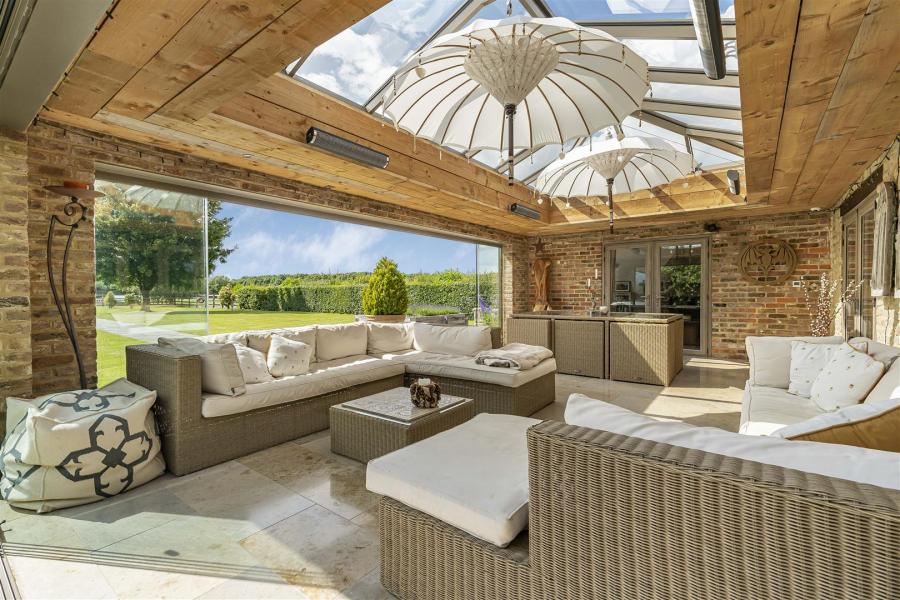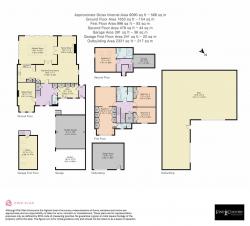- Stone-Built Detached Property
- Extended and Refurbished Throughout
- Double Garage And A Carport, With Home Office Above
- * Agents Note * The property has registered covenants, a copy of the title is available from the agent.
- Views Over Farmland, Edge Of Village Location
- Newly Completed Storage Barn With Separate Driveway Access
- Immaculately Presented, High Specification
- AEG Ovens, Liebherr Fridge and Freezer, Quooker Hot/Filtered/Sparkling Water Tap.
- Solar Panels With Highest Feeding Tariff, Producing Approx �3,000 P.A
- Approximately 10 Acres Including Enclosed Paddock Land
An impressive stone-built property, with a stunning garden room extension offering contemporary living accommodation arranged over three floors, with the additional benefit of having a double garage, a carport, a brand new 2,300sqft barn, and approximately 9 acres of land, enjoying stunning views in an enviable edge of village location.
Approached via a gravel driveway with plenty of parking, enclosed by smart controlled electric gates and a stone wall this stunning village property occupies an enviable location within the Oxfordshire village of Piddington.
The entrance hallway provides access to the sitting room, utility room, and kitchen/dining room, but without doubt the first thing that catches your eye is the view through to the fabulous garden room and beyond.
The property has been comprehensively reconfigured, extended, and refurbished throughout by the current sellers with a careful eye for detail and choice of high-end finish.
A new slate tiled roof on the house and garages, new boiler, pressurised water system, water softened water system, Smart controlled system for gates, garage doors and the barns, maintenance free composite windows, and wet rooms in the bathrooms to name but a few of the practical touches that have been added to this fabulous property.
The sitting room to the front of the property now boasts a log burner making for the perfect space to enjoy cosy winter evenings, or somewhere quiet to enjoy a good book.
The kitchen is fitted with sleek floor and eye -level units, a breakfast bar, integrated AEG, NEF, Liebherr appliances all complemented by limestone flooring and Silestone worksurfaces.
A particular treat is the Quooker hot/filtered/sparkling water tap.
The dining area has plenty of space for a large dining table, both open plan to the kitchen and family room it makes it ideal for entertaining and large gatherings.
The family room has a lovely feel, with a vaulted ceiling, the large brick surround fireplace with a wood-burning stove, and doors to the garden room, it also enjoys views over the garden and farmland beyond.
The garden room is a fantastic addition to this family home, enjoying a southerly aspect it has fully retractable doors to make the most of "inside-outside" entertaining. The Far infrared heating technology means it can be used the whole year round for your summer BBQ's, bonfire night celebrations, or even Christmas lunch!
A useful utility room with a door to the boot room and garden, along with a separate W.C completes the ground floor accommodation.
The principal bedroom on the first floor, which enjoys lovely views to the rear is a luxurious space, with a large dressing room and a wet room in the en-suite.
In addition to the principal bedroom, there are two further double bedrooms with fitted wardrobes and a family bathroom with a wet room on the first floor.
The second floor has a double bedroom and a bathroom along with a large storage room that would make for a great den for the teenagers in the house.
Outside the property is enclosed to the front by a traditional stone wall and electrically operated gates, that along with the main doors and garage doors can be controlled by an app on your phone.
Above the double garage is the home office accessed via a cast iron staircase to the side, light and spacious it offers the potential the create annex accommodation subject to planning.
The garden is mainly laid to lawn with attractive flower beds and a large patio for al-fresco dining. A path leads to the garden barn, which is clad with Canadian cedar and benefits from being fully insulated, with power and water. it would easily lend itself to being utlised as a yoga studio, gym, home office, or a very smart workshop.
A recent addition to the property is the large steel-framed barn occupying a great position within the grounds that are enclosed by hedgerows. Accessed by a separate driveway to the right of the property it was erected for the storage of machinery and equipment, but offers huge potential.
With a concrete wash-down area, power and light it is a fantastic opportunity for those that need storage for classic cars, machinery or just like the idea of having a super storage barn.
Piddington is a small village with a C of E Church and a village hall located at the foot of the neighbouring village of Brill.
Surrounded by open countryside and benefiting from many public footpaths the village provides a peaceful and tranquil environment, especially for a family wanting to escape city life.
Thame is approximately 10 miles away with a range of shops including Waitrose. Bicester is approximately 4 ? miles away and has two railway stations.
Bicester North offers a great commuter service to London Marylebone in around 45 minutes and you can reach Birmingham in 1 hour. Bicester Village offers a service to Oxford Parkway and has been upgraded to provide a further route to London Marylebone.
The M40 is within easy reach at J9 or J10 and offers access to London, M25, Oxford and Birmingham. Oxford Headington roundabout is 9 miles, and the A41, A43 and A34 are all within easy reach.
Bicester itself is a historic market town with a wide range of shops, together with cafes, pubs, numerous restaurants, weekly markets, a Sainsbury's and Tesco's supermarket alongside an M&S Food Hall.
Mortgage Calculator
Stamp Duty Calculator
England & Northern Ireland - Stamp Duty Land Tax (SDLT) calculation for completions from 1 October 2021 onwards. All calculations applicable to UK residents only.
EPC






















































