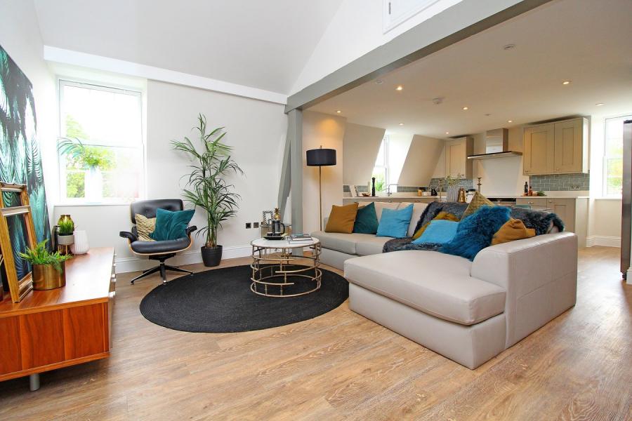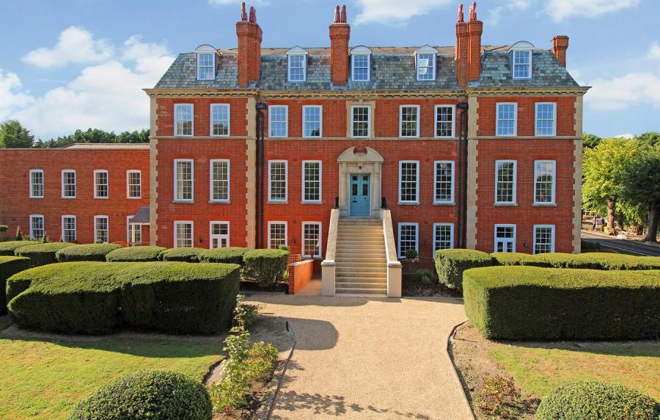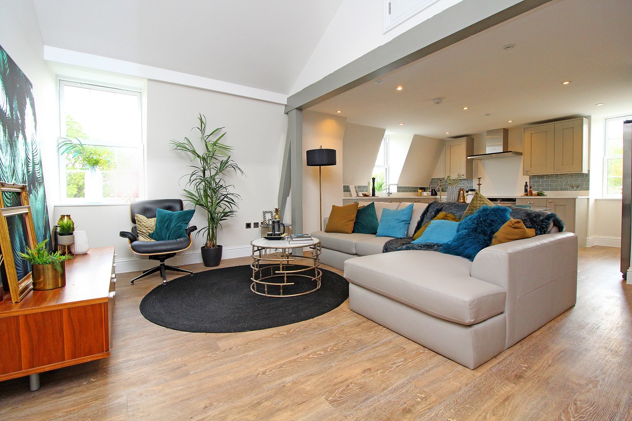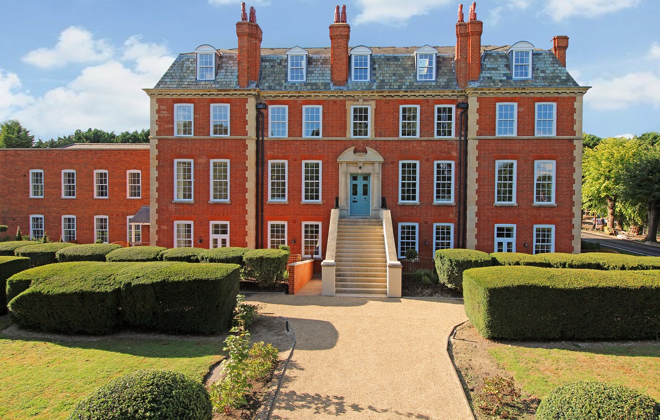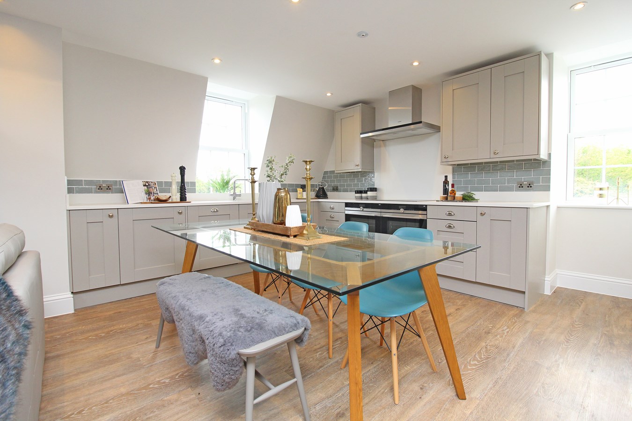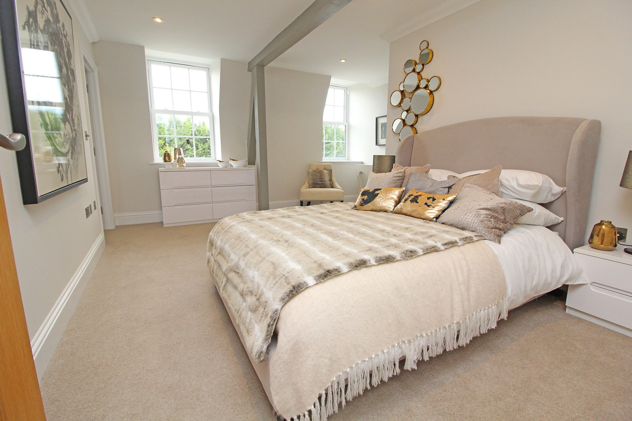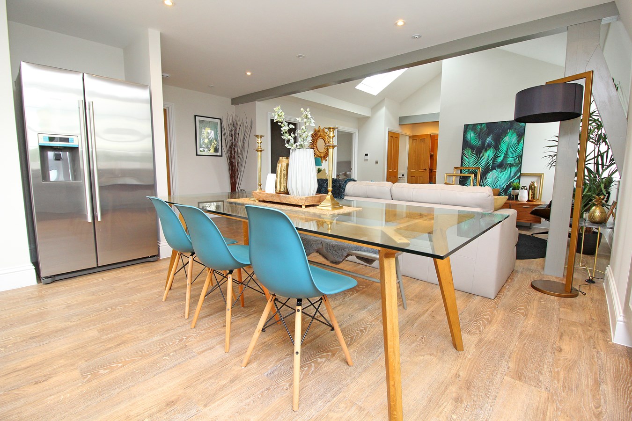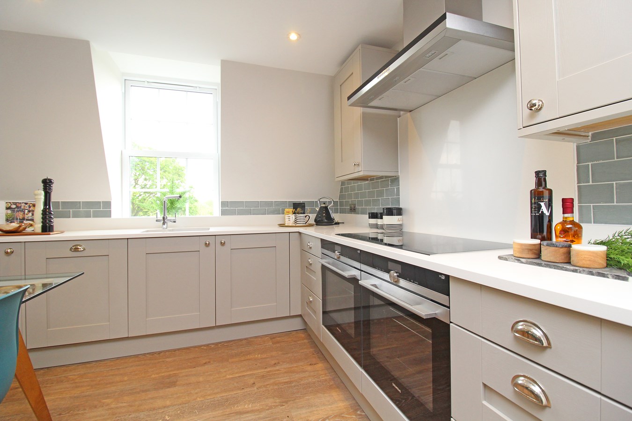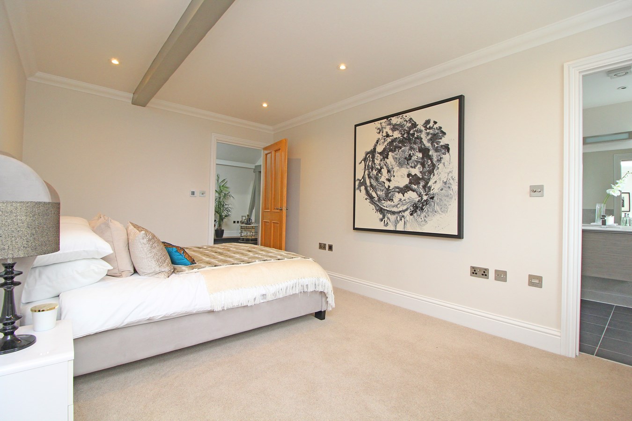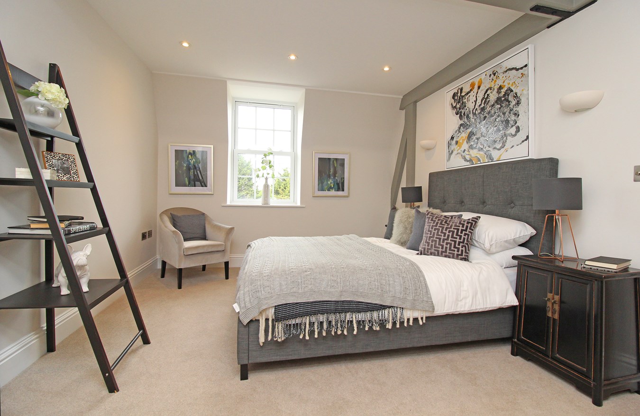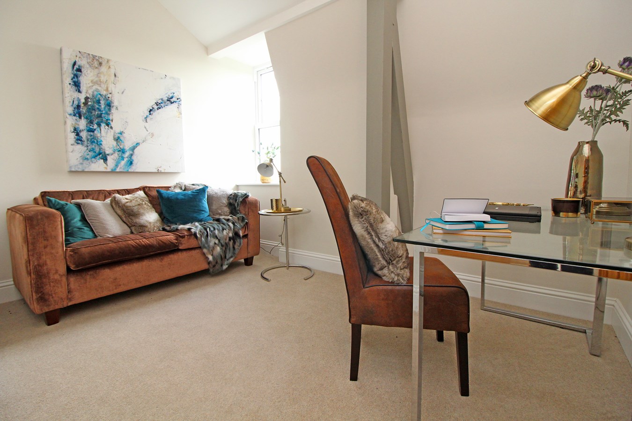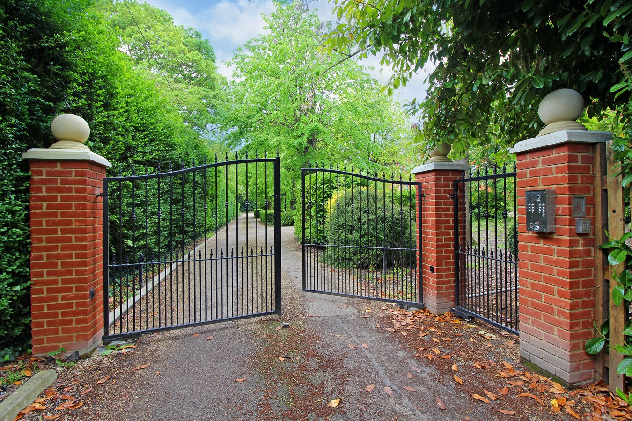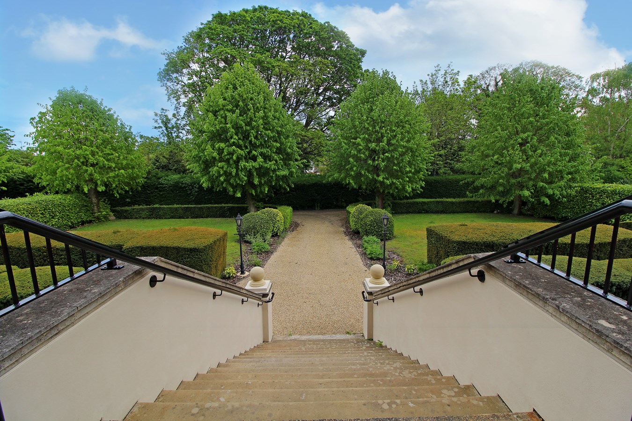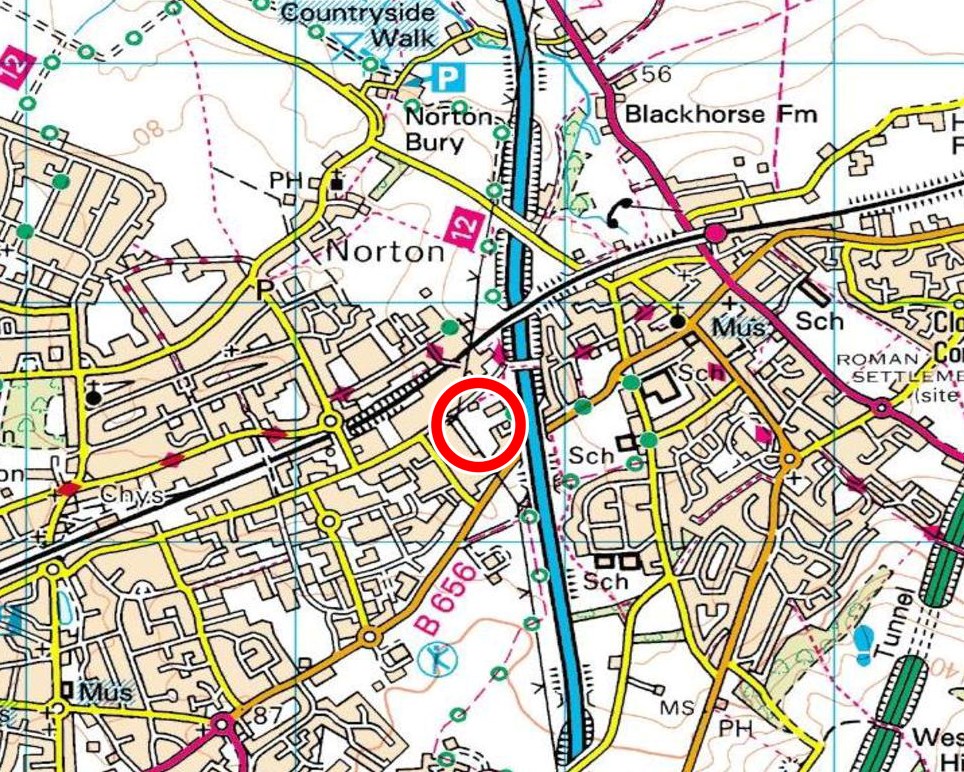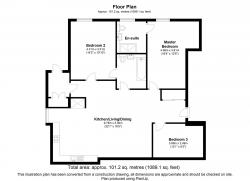*BRAND NEW SHOW APARTMENT**PRICES FROM £450,000* THREE bedroom PENTHOUSE APARTMENT offering 1100SQFT of accommodation in the private gated Kingsfield House development with a stunning open plan living area with designer kitchen with feature island, Wifi enabled appliances and additional master bedroom with en-suite. INCREDIBLE SPECIFICATION - AVAILABLE NOW VIA FINE AND COUNTRY
- BRAND NEW THREE bedroom Penthouse Apartment
- Stunning open plan living area - 1100SQFT of accommodation
- Secure Gated Development
- APARTMENT SHOWHOME
- Designer shaker style kitchen with Wifi Enabled integral appliances
- Ideal property for the professional, downsizer or as a suitable ‘Lock up and leave’
- 2.1 Miles from A1(M) Junction 9
- Parking for two vehicles
- *OVER 60% ALREADY S.S.T.C*
- Just over 1 mile from Baldock station with a frequent service to London (38mins) and Cambridge (32mins)
Kingsfield House is a Neo-Georgian former Manor house that has been beautifully converted into the very best luxury apartments and bungalows, each wonderfully individual and offering incredible period features one would expect, including double height Georgian Sash windows and ceilings. With an impressive front façade and set on 2 and a half acres of manicured mature grounds, the access is private, gated and approached by Hadrians Way off the main road into Baldock town centre. Each property has individual and visitor parking, a binstore and external shed and full access of the grounds. Plot 9 is on the top floor of the main house served by a lift and stairs and is one of only two residences on this level.
Step InsideThe main entrance hall and modern lift welcomes each occupier up to their new home with both a sense of grandeur and instant serenity from the outside world. This feeling upon arrival is instantly confirmed once inside each individual apartment with Plot 9 being the official show home offering 600sqft of open plan living space to fill extending to a total plot size of nearly 1100sqft. The space itself is impressive throughout with a welcoming entry area with cloak cupboard, living and dining area with the designer shaker style kitchen with feature island and integral Siemens appliances beyond. A fabulous space to relax, unwind and socialise with friends and family. The additional rooms, including the Jack and Jill bathroom feed off the main area with two generous double bedrooms and a further en-suite off the master bedroom .
Step Outside
Access up to the house is via private gates with the approach leading up to the two allocated parking spaces. For that social occasion, multiple visitors spaces are also available in allocated bays.
About the Area
Kingsfield House is situated approximately half a mile from the beautiful Georgian High Street of Baldock on the Letchworth/Baldock border which is well known for its variety of Cafes, restaurants, galleries and traditional bakers and butchers. There is a Tesco superstore to the North of the High street and a Leisure Centre with swimming pool closeby. Baldock benefits from a number of highly acclaimed schools for all ages including the Knights Templar Secondary School as well as the private schools of St Chris and St Francis, both in Letchworth Garden City approximately three miles away.
Travel
With direct access via the A505 and junction 9 of the A1 (M) respectively connecting the development with London and Cambridge Kingsfield House is an ideal choice for the commuter buyer. Rail is via Baldock Station which is one mile distant with frequent services to Kings Cross and St Pancras (38min) and Cambridge (32mins). Major airports are within easy reach with Luton Airport just 15 miles and Stansted 26 miles from the site.
General Internal Specifications
- Karndean Flooring to ground floor
- Carpets to stairs, landing and bedrooms
- Gas central heating
- Underfloor heating to ground floor Radiators to 1st floor
- uPVC double glazed sash windows and Velux windows to 1st floor
- uPVC bi-folding doors
- Oak internal Doors
- LED Downlighters to kitchens and bathrooms
- WIFI enabled integral appliances
Kitchen Specification
- Combination of Quartz and stone workshops
- Siemens Single Oven x2
- Siemens Induction Hob
- Siemens Fridge Freezer
- Siemens 60cm Dishwasher
- Siemens condensing Washer dryer
- Siemens Extractor Hood
- Siemens Warming Draw (Bungalows Only)
- Cople 60cm Wine Cooler (Apartments only excluding Plot 9)
- Hot water boiling tap (includes hard water filter)
- Franke Double Bowl
- Pop-up Power and USB Sockets to all islands
Additional Information
All properties come with a 10-year Warranty
LEASEHOLD: 150years new lease
SERVICE CHARGEe: Approximately £1,500PA
GROUND RENT: Approximately £250PA
SAT NAV POSTCODE: SG7 6AW
-
Tenure
Leasehold
Mortgage Calculator
Stamp Duty Calculator
England & Northern Ireland - Stamp Duty Land Tax (SDLT) calculation for completions from 1 October 2021 onwards. All calculations applicable to UK residents only.
