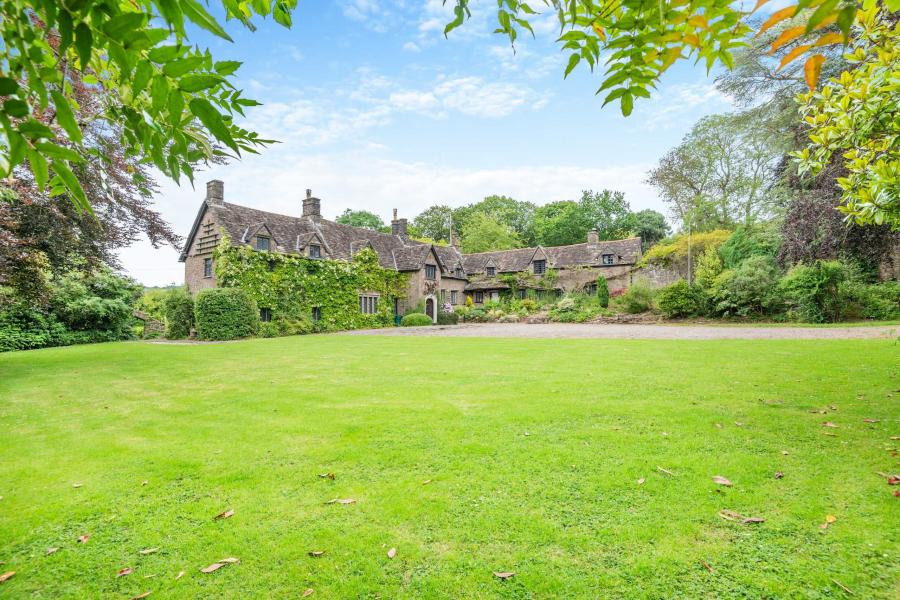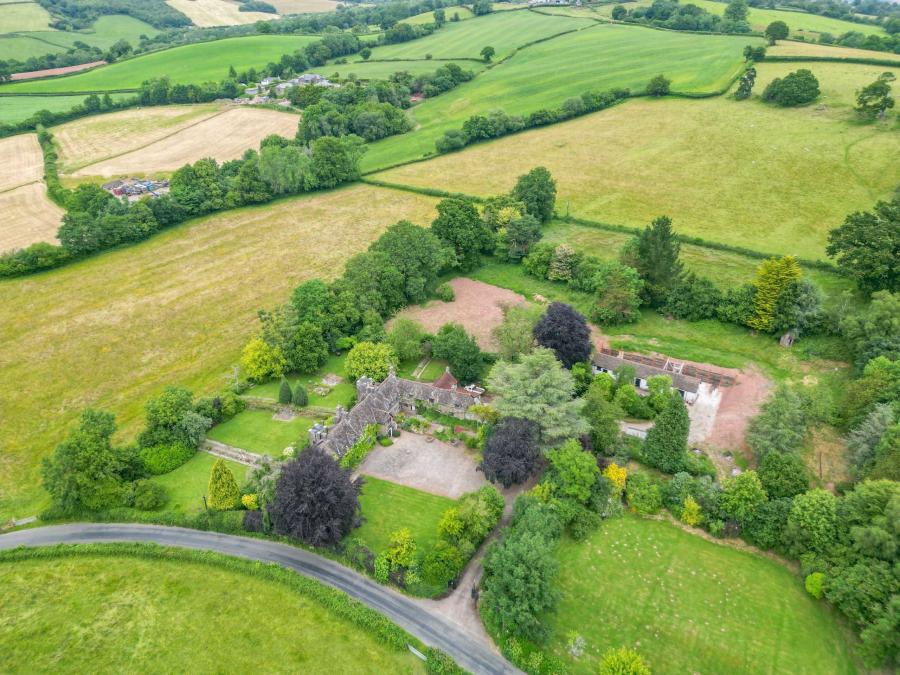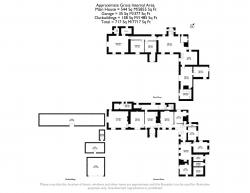- Spectacular Grade II listed mansion
- In need of renovation throughout
- Potential to create a magnificent family home
- Potential of 6 beds & 5 receps
- PP granted to convert stable block into annexe accommodation
- Wonderful mature gardens of approx 4.56 acres
This spectacular, Grade II listed mansion, in need of renovation throughout, sits in the midst of rolling, wooded countryside in the beautiful Usk Valley, with good access to nearby towns and cities for work and leisure. It's an attractive, period property, with Elizabethan origins and, on completion of a comprehensive programme of work, it has the potential to be a truly magnificent family home, subject to approved planning application. Whilst not for the faint-hearted, its sympathetic refurbishment would provide comfortable and spacious accommodation, full of history and character, with up to six bedrooms and five reception rooms, set in wonderful mature gardens extending of approximately 4.56 acres.
There is also a substantial stable block to the rear of the property and planning permission is in place to turn this into annexe accommodation, work which has started but is unfinished (DM/2022/01222 dated 8/12/2022).
Extended and altered several times during its history, Lansor is an attractive, L-shaped property, built of local sandstone rubble with stone slate roofs and arranged around a central, gravelled courtyard. Its stand-out historic features include its stone mullioned windows with diamond leaded lights, its gabled dormers, tall chimneys, its two projecting stone turrets at the rear and a dovecote in the side elevation. The impressive main entrance to the house is through a two-storey gabled entrance porch, featuring an eight panelled door in a curved moulded frame incorporating a crest, with decorative wrought ironwork set above
The house enjoys a private and peaceful location, surrounded by fields and woodland in the depths of the Monmouthshire countryside. It is situated off a quiet lane near the village of Llandegveth, almost equidistant (6 miles or so) from the charming market town of Usk, the Roman town of Caerleon and the shops and facilities in Cwmbran. The city of Newport is about 9 miles away and there is good access to the M4, for Cardiff and Bristol and to the A449 for travel to the Midlands.
It's in an ideal location for country lovers, with wonderful walks and beautiful scenery and there are also a host of recreation opportunities nearby among them Llandegfedd Lake, offering water sports, fishing and birdwatching; the Celtic Manor resort with its championship golf courses and Cwrt Bleddyn with its spa and leisure facilities.
The property is also well-located for families, with a choice of state and independent schools nearby.
Step inside: - The former seat of the Meyrick family, to whom there are monuments in nearby St Tegfydd Church, the earliest part of the property is the Elizabethan entrance hall. This impressive room has a diamond pattern stone and slate floor, a beamed ceiling, ornate wood panelling and an original stone fireplace with an elaborate, carved oak overmantel, thought to have been added in the mid nineteenth century. It was at this time (about 1860) that significant alterations were made to the rest of the mansion, making it into a much grander style of house and adding the two square towers at the rear. As a consequence, many of the interior period features date from this era.
Further reception rooms lead off from either side of the ancient entrance hall. To one side is a sitting room overlooking the front of the property and a large drawing room offering a triple aspect over the gardens. Steps lead up from the other side of the entrance hall to a dining room, which features another stone fireplace with a carved oak surround.
From the dining room, a door gives access to another wing of the property, set at a right angle to the main reception rooms. In this wing there is a study, a kitchen and a morning room. There are also a series of service and storage rooms, including a large butler's pantry, a walk-in larder, a utility room and a downstairs cloakroom. From this part of the house there is a service staircase to the first floor.
The main staircase rises from a rear hallway located at the back of the reception hall. The timber staircase is dated 1778, with the initials M J, for Meyrick (the original owners) and James (their successors) and it leads up in a turret shape to the landing above.
The first floor has the potential to provide up to six bedrooms, although one is currently designated as a dressing room for the principal bedroom. There is the opportunity for the bedrooms to be open to the eaves, exposing the age-old timberwork.
One of the bedrooms features a period fireplace with an ornate carved surround. The bedrooms enjoy the use of a bathroom and the principal bedroom has an ensuite wet room.
Outside - Lansor is approached through a pair of decorative, electrically operated wrought iron gates set between stone pillars. These open to a driveway that sweeps around to the large gravelled forecourt, with ample parking space, in front of the south-facing property.
The drive also leads to the side of the house, giving access to the stable block and to a number of useful outbuildings, comprising a double garage, a large store and a separate wine store.
The landscaped gardens were designed to provide a beautiful setting appropriate to a house of this stature and include areas of lawn and mature trees, shrubs and hedging.
AGENT'S NOTE
Planning has been applied for (DM/2022/01221 dated August 2022) and is Pending Consideration' for Proposed restoration and refurbishment of a grade II listed house using a sustainable and sensitive approach. The proposal includes a minor extension to the rear most modern elevation. This proposal will enable the house to become a habitable 21st Century family home.
Viewings
Please make sure you have viewed all of the marketing material to avoid any unnecessary physical appointments. Pay particular attention to the floorplan, dimensions, video (if there is one) as well as the location marker.
In order to offer flexible appointment times, we have a team of dedicated Viewings Specialists who will show you around. Whilst they know as much as possible about each property, in-depth questions may be better directed towards the Sales Team in the office.
If you would rather a ‘virtual viewing’ where one of the team shows you the property via a live streaming service, please just let us know.
Selling?
We offer free Market Appraisals or Sales Advice Meetings without obligation. Find out how our award winning service can help you achieve the best possible result in the sale of your property.
Legal
You may download, store and use the material for your own personal use and research. You may not republish, retransmit, redistribute or otherwise make the material available to any party or make the same available on any website, online service or bulletin board of your own or of any other party or make the same available in hard copy or in any other media without the website owner's express prior written consent. The website owner's copyright must remain on all reproductions of material taken from this website.
-
Tenure
Freehold
Mortgage Calculator
Stamp Duty Calculator
England & Northern Ireland - Stamp Duty Land Tax (SDLT) calculation for completions from 1 October 2021 onwards. All calculations applicable to UK residents only.




























