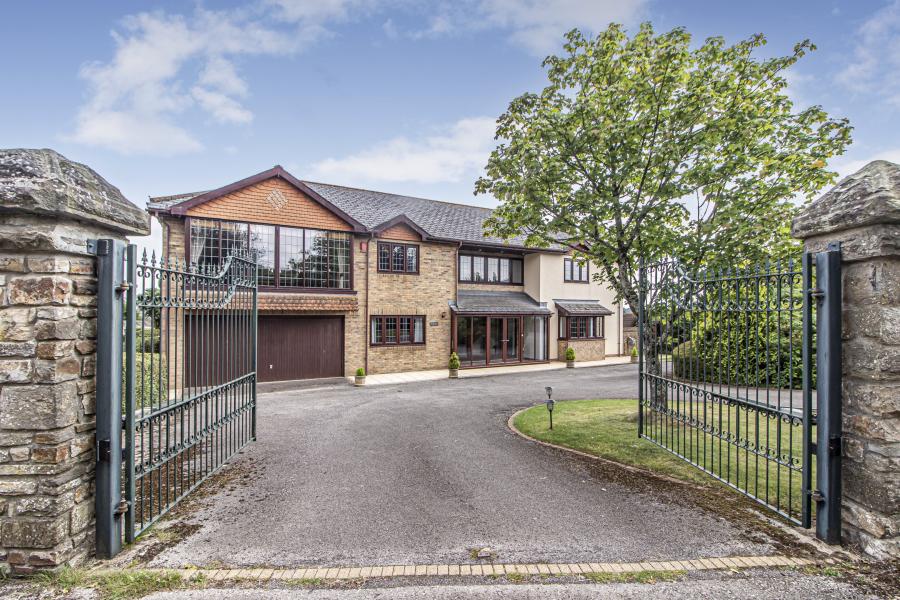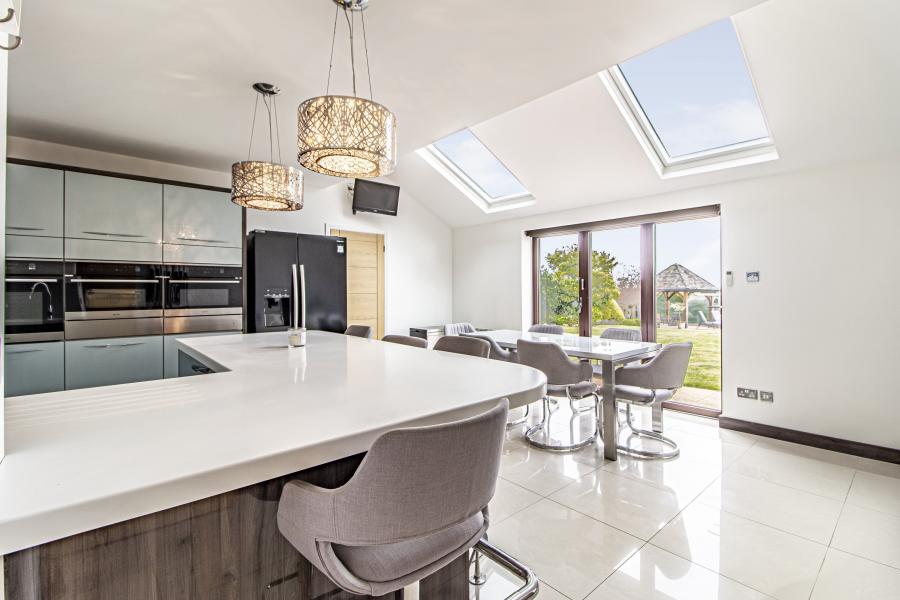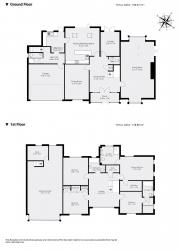- Four-bed, four bath luxury executive detached home
- Sizable garden with sunny party patios including pizza oven and bar
- Incredible views to the rear, masses of parking and double garage to the front
- Three substantial reception rooms, kitchen diner, utility room
- Ground floor shower room with potential to convert garage into an annexe
- Impressive games room with bar and room for a full-size snooker table
This magnificent, spacious family home is set on the edge of the village along a quiet, private lane, in an elevated position that enjoys a spectacular outlook over the Usk Valley and beyond. Delfryn is one of an exclusive development of high-quality, individual properties constructed over forty years ago by Meadgate Homes, a highly respected and prestigious building company. The owners had lived nearby and had long admired this development, and Delfryn has been their much-treasured family home for the past twenty years. This lovely house has been considerably enhanced by its owners since they moved in, with meticulous attention to detail given to every aspect, creating a family home that respects its original features while adding numerous luxuries and comforts. The home is filled with natural daylight and offers generous and flexible accommodation, featuring a welcoming, sociable flow throughout.
Upon entering the house, a sense of space is complemented by beautiful wooden flooring and a fabulous staircase, delivering the wow' factor, which continues throughout from the smallest to the largest rooms. The heartbeat of the home, the kitchen/diner, has been stunningly modernised and benefits from Velux roof lights and large bifold doors, which enhance the brilliant outlook and provide access to the garden. As much attention and care has been given to the exterior as to the interior. The garden is totally private and enjoys breathtaking views of the valley. Among its many delights is an attractive water feature and numerous areas for outdoor recreation, including a special outdoor kitchen with a large wood-fired pizza oven. Entertaining here, whether inside or outside, is always a relaxed affair, and the owners have hosted many social gatherings, from birthdays and prom parties to BBQs for friends and family or small, informal lunch and supper parties.
Cleverly tucked away, Delfryn still enjoys excellent access to a wealth of amenities. There is a primary school within walking distance, along with a large selection of both state and independent schools close by. Llandegfedd Reservoir, which offers sailing and other water sports, is very nearby. Numerous golf courses and large leisure centres are also within easy reach. The road network is excellent, with Cardiff and Bristol only 30 minutes away. This has been an outstanding family home from which the owners will take only happy memories, knowing its new owners will enjoy an exceptional quality of life.
Tucked away off a private lane, this handsome home is a modern mansion that oozes luxury and elegance yet is effortlessly welcoming, offering multiple social spaces to gather with family and friends as well as quieter rooms for peaceful reading and relaxation. The sizeable rear garden boasts numerous sun-drenched terraces from which to immerse yourself in the mesmerising, panoramic view of the rural landscape that stretches from the end of the immaculate lawn to the distant horizon. The house, built by South Wales-based luxury house developer Meadgate Homes around 40 years ago, has been lovingly transformed by the current owners. It now presents a contemporary and stylish abode comprising three reception rooms, a kitchen/diner, utility room, four double bedrooms, four bathrooms, and a hidden games room with a bar and snooker table. There is even potential to expand the substantial accommodation, with the integral double garage a strong contender for conversion into an annexe for multi-generational living.
Delfryn is ideally located to access stunning scenery while benefiting from the proximity to day-to-day facilities and amenities, schools, shops, cafes, and pubs provided by New Inn and the surrounding areas. New Inn is close to the market towns of Abergavenny and Usk, as well as the historic village of Caerleon, where you can explore the remains of a Roman legionary fortress, baths, and amphitheatre. The M4 is just a 10-minute drive away, offering easy access to towns and cities further afield, such as Newport, Cardiff, and Bristol, where the UK's mainline railway network can also be accessed. Regional routes are even closer, with stations at New Inn and Cwmbran. Memorable days await across the open countryside via meandering country lanes, at Llandegfedd Lake, whether on the water, walking around it, or visiting the activity centre, which includes a café with breathtaking views. Within this area of outstanding natural beauty and next to the lake, you'll find Woodland Park Golf Club, as well as Greenmeadow Golf Course and the Celtic Manor Resort, home of the 2010 Ryder Cup a few miles further away. A number of inviting country pubs are also nearby, perfect for enjoying a refreshing drink after a day of exploring this beautiful corner of Wales. However, you'll always feel blessed to eventually head back home to Delfryn.
Step inside this handsome house via a porch cocooned in floor-to-ceiling glass and into an impressive entrance hall awash with natural light. It's a grand yet welcoming first impression, befitting an executive home that has been lavished with love by the current owners, creating a home of distinction. Open the door to the right, and the massive living room will take your breath away.
Flowing from front to back of the house, it boasts a dual aspect view of both gardens, as well as a substantial inglenook fireplace with a robust log burner nestled inside, waiting to provide warmth and create a cosy ambience, even within this sizeable space. It's a room for gathering with family and friends to chat, laugh, and enjoy each other's company. Next to the brick fireplace is a set of doors that open onto the garden, and it's tempting not to wander back outside into the enchanting outdoor space. However, continue the tour indoors, and you'll be rewarded. At the rear of the house, there's a beautifully presented smaller lounge, perfect for peaceful reading or simply relaxing on the sofa while watching the weather and local wildlife through the French doors that open onto the sun-drenched garden terrace.
The next room to discover along the rear section of this sprawling modern mansion is the sociable kitchen/diner, and it's a beauty. Recently updated, the well-equipped kitchen is brimming with appliances hidden behind glossy, contemporary units. The space is an inviting place to be, with a double-height ceiling sloping down to a set of large bifold doors that frame the garden views and provide seamless access onto the terrace. Imagine sitting at the dining table chatting with the cook over coffee, enjoying a family meal together, or just relaxing with the Sunday papers. It's a space that can be all things to all people.
Back in the hall, at the front of the house is a formal dining room, another stylish space, but one that is versatile too. It could easily transform into a home office, playroom, or guest bedroom if required. The dining room could also serve as a games room, but this house is already well equipped for such activities. Past the handy utility room and shower room at the rear of the integral double garage, you'll find a staircase leading to a fabulous party space.
The sizzling games room welcomes guests to sip a pint at the bar or compete for the title of champion at the full-size snooker table. There's ample space for spectators to watch from plush sofas, with a full picture window at one end ensuring the rural view is ever-present.
Upstairs, there are four double bedrooms and a study to explore. The principal bedroom is a sanctuary of peace, with dual aspect windows providing framed garden vistas. The walk-in wardrobe is an impressive bonus, as is the luxury ensuite, where high-end style is replicated in the family bathroom and bedroom two's ensuite. Finally, the house offers potential for expansion-the integral garage is the perfect contender for conversion, subject to planning consent, as there's an adjacent shower room, and the utility room could easily become a kitchen.
Outside - Step outside into a glorious garden and feel immediately cocooned by the mesmerising and sweeping view of the countryside, which rolls across fields, hedgerows, and trees to the distant horizon. Instantly, you'll feel relaxed in this peaceful oasis, surrounded by a stunning landscape. As you wander down to the patio at the end of the garden, you're accompanied by birdsong and the soft sound of a stream trickling into an ornamental pond.
Get comfy on a lounger on the sun-drenched patio, surrounded by the beauty of nature. If the sun becomes too strong or rain appears, the gazebo is waiting to provide shade and shelter. But the peaceful garden is also perfect for parties. Hugging the house and seamlessly accessed via the living room, lounge, kitchen/diner, and utility room is a substantial terrace designed for socialising. This area includes a covered patio, ideal for a garden sofa, alfresco dining set, and a bar where summer cocktails are served, ensuring you feel like you're on a permanent holidayperhaps in Italy, thanks to the pizza oven.
The outside space is practical as well as pretty, with parking for guests behind the impressive metal front gates, and the owners' cars can find a happy home here too, inside the integral double garage, which boasts an upper level of accommodation, hiding an impressive games room. Regular visitors are sure to be drawn to this inviting party pad, where lifelong memories of fun and socialising, both indoors and outdoors, are created and cherished. And the handsome host is sure to handle it all with ease
Viewings
Please make sure you have viewed all of the marketing material to avoid any unnecessary physical appointments. Pay particular attention to the floorplan, dimensions, video (if there is one) as well as the location marker.
In order to offer flexible appointment times, we have a team of dedicated Viewings Specialists who will show you around. Whilst they know as much as possible about each property, in-depth questions may be better directed towards the Sales Team in the office.
If you would rather a ‘virtual viewing’ where one of the team shows you the property via a live streaming service, please just let us know.
Selling?
We offer free Market Appraisals or Sales Advice Meetings without obligation. Find out how our award winning service can help you achieve the best possible result in the sale of your property.
Legal
You may download, store and use the material for your own personal use and research. You may not republish, retransmit, redistribute or otherwise make the material available to any party or make the same available on any website, online service or bulletin board of your own or of any other party or make the same available in hard copy or in any other media without the website owner's express prior written consent. The website owner's copyright must remain on all reproductions of material taken from this website.
-
Tenure
Freehold
Mortgage Calculator
Stamp Duty Calculator
England & Northern Ireland - Stamp Duty Land Tax (SDLT) calculation for completions from 1 October 2021 onwards. All calculations applicable to UK residents only.
EPC










































