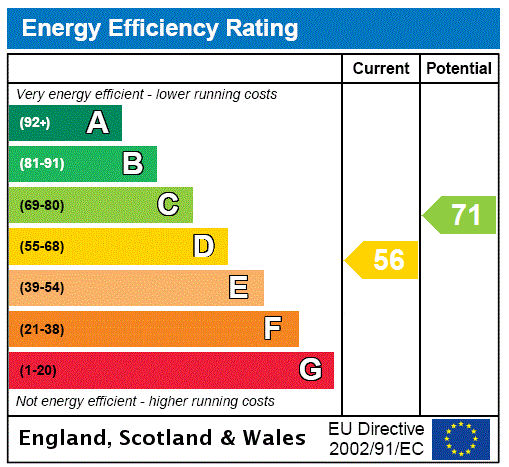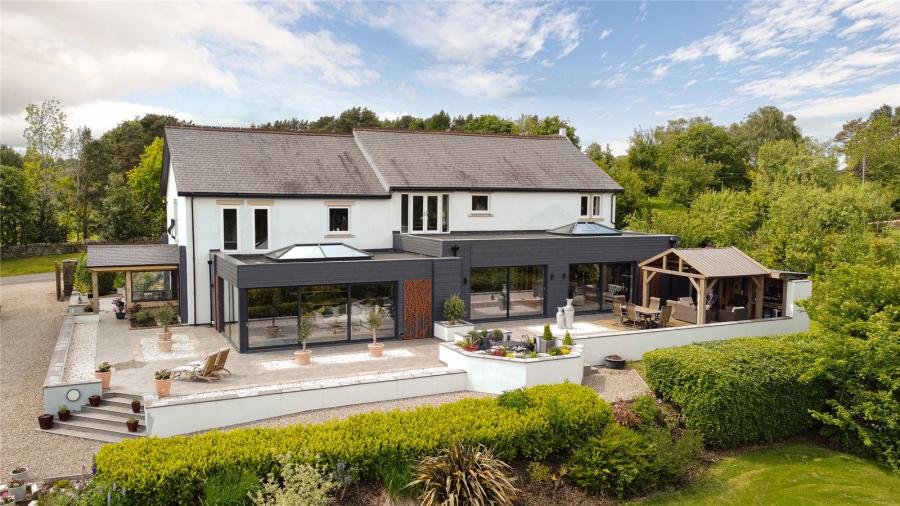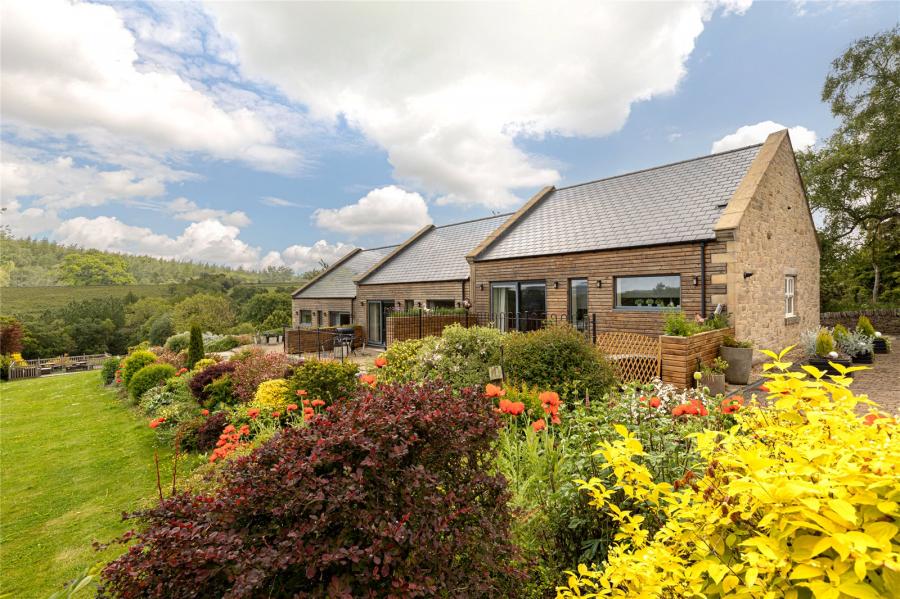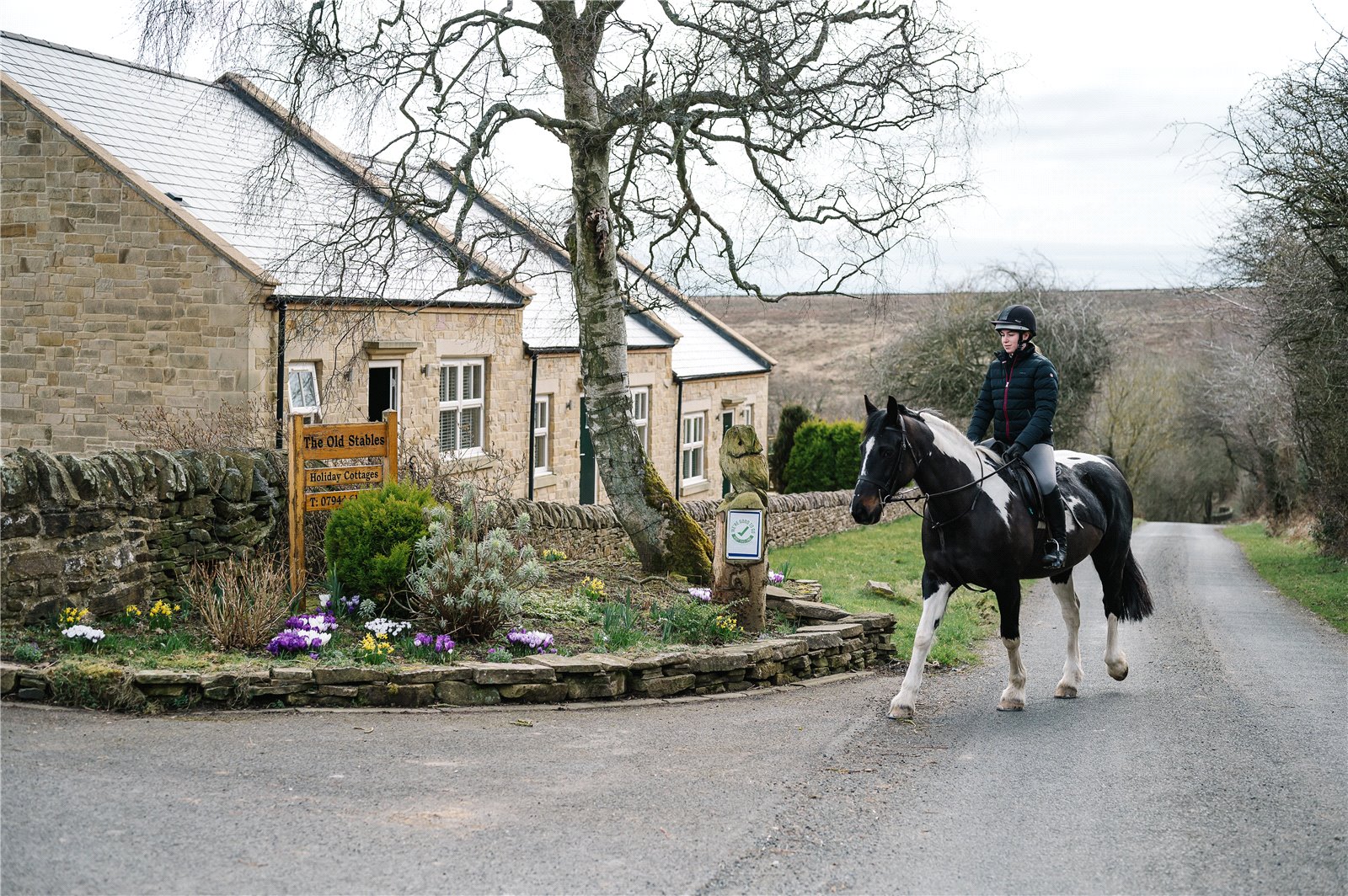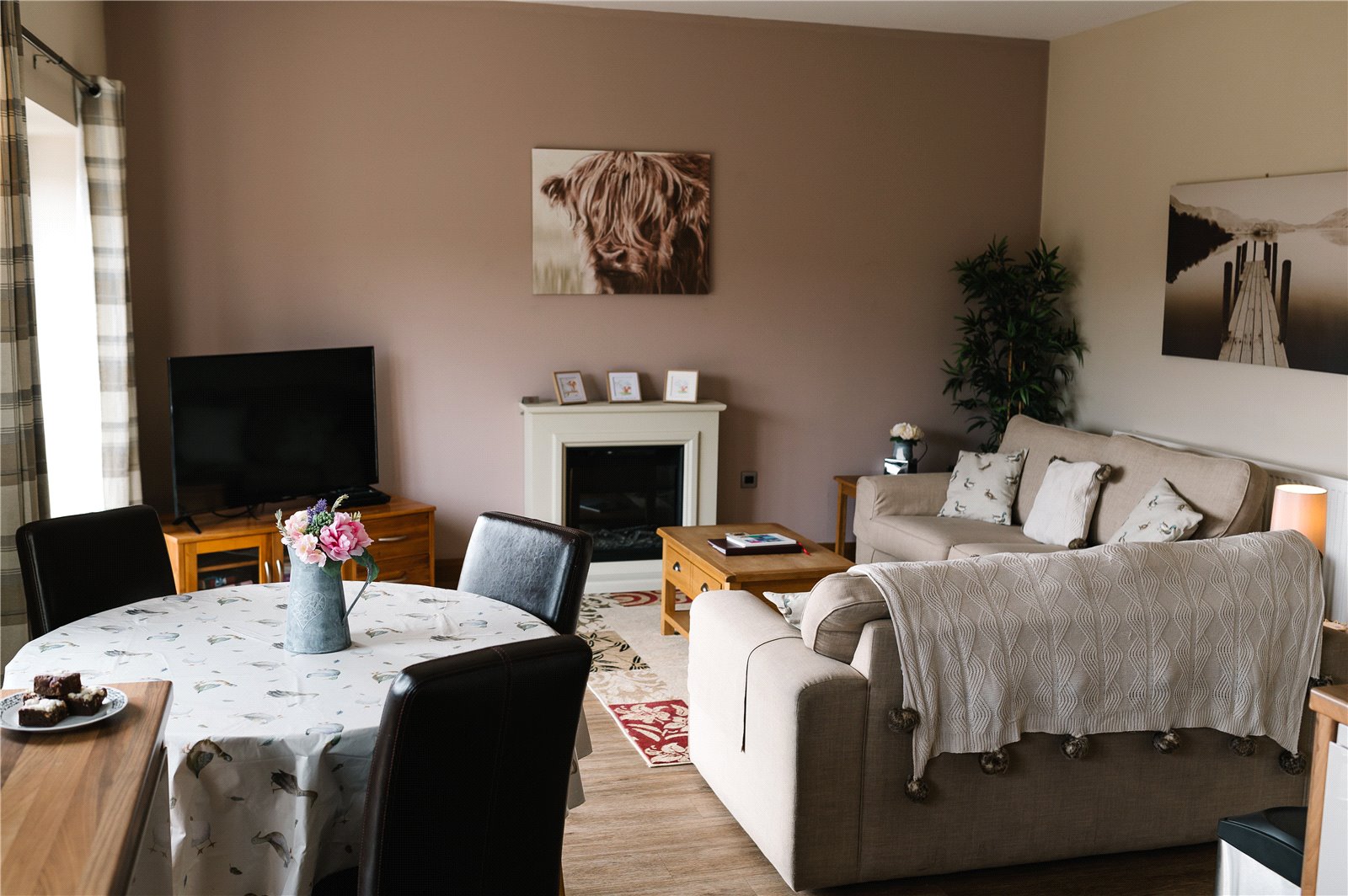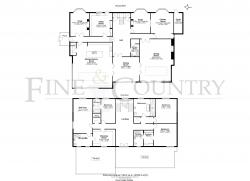- Magnificent Detached Country Home with an excellent business opportunity
- Striking Contemporary Design
- Luxury and Bespoke Finishes
- Extensive Manicured Gardens
- 12 Acres, Stables, Manège
- Tennis Court and 2 Bedroom Lodge
- 3 Beautiful Holiday Cottages for commercial use, generating approx. £70,000 per annum
Forest Lodge stands as a magnificent and substantial rural estate, graced with extensive manicured gardens, three holiday cottages and outstanding equestrian amenities, encompassing approximately 12 acres of stunning gardens and paddocks. This property exudes a striking contemporary design, featuring seamless open interiors bathed in abundant natural light. Every element has been meticulously curated with the utmost care and dedication to provide a luxurious and tranquil modern lifestyle. The quality of craftsmanship is evident in the impeccable internal finishing and the meticulously planned gardens and grounds. The well-maintained equestrian facilities encompass a spacious stable block, a manège, and paddocks, while the addition of a tennis court and two-bedroom lodge further elevates the property's allure.
There are three charming holiday cottages with the property, offering a lucrative investment opportunity, generating an approximate income of £70,000 per annum. The Old Stables Holiday Cottages have a proven track record of success and present a substantial income-generating potential for the new owner. Forest Lodge is available to purchase with or without the cottages.
Accommodation in brief:
Ground Floor:
Porch | Entrance Hall | Kitchen/Family Room | Pantry | Snug | Utility Room | Dining Room | Sitting Room | Cinema Room | Study | Shower Room | Garden Kitchen | Garden Store
First Floor:
Principal Bedroom with En-Suite and Dressing Room | Three Further Double Bedrooms with En-Suites, one with a Dressing Room | Terrace Accessed via the Landing
External:
Stables | Manège | Tennis Court | Lodge | Summer House | The Old Stables Holiday Cottages
Accommodation
Ground Floor:
As you step into the inviting porch, you're welcomed by a spacious hall that unveils the ground floor reception rooms. The kitchen/family room, with its breathtaking views of the gardens and woodland through glass patio doors, is a true highlight. The luxurious kitchen, complete with a convenient breakfast table and a pantry for storage, is a culinary delight. Transitioning through glass doors, you enter the expansive dining room, ideal for hosting gatherings, with access to the terrace, sitting room and central hall. The grand sitting room exudes opulence with its gas fireplace, terrace access, and panoramic views. For entertainment, there's a dedicated cinema room, while a cozy snug featuring a woodburning stove offers a retreat. Completing the ensemble is a study, boasting lovely views over the pond and a woodburning stove, the perfect space to work come summer or winter. The central hall serves as the heart of the home, facilitating seamless movement between spaces. A downstairs shower room/WC and a spacious utility room, equipped with a handy dog shower, complete the ground floor amenities.
First Floor:
Ascending the grand split staircase, you'll encounter a bright and airy seating area, which opens onto a roof terrace, offering an ideal retreat for indulging in a good book. The principal bedroom suite is a lavish haven with stunning views over the gardens and grounds, it features a spacious en-suite shower room and a dressing room. The dressing room could easily be converted into a fifth bedroom, given the ample space available in the bedroom for wardrobes. The second bedroom comes with its own en-suite shower room and dressing room, while the third and fourth bedrooms also boast en-suite bath and shower rooms.
On the outside:
Forest Lodge is set within its own stunning gardens, grounds, woodland and paddocks, totalling approximately 12 acres. There are formal gardens, mature shrubs and trees, a tennis court and a wonderful summer house overlooking a natural pond. A terraced seating area is a delightful space for alfresco dining. The fabulous summer outdoor living room, with its low-level lighting and fireplace, is a wonderful space to sit and relax well into the evening with friends and family, whilst enjoying the stunning views. The entire garden is surrounded by mature trees, which provide complete and utter seclusion and privacy.
In addition to the wonderful gardens, Forest Lodge has excellent equestrian facilities, including well-fenced paddocks together with a stable block, barn, garage/stores and an all-weather manège. The property also benefits from a two-bedroom lodge which is perfect for guest accommodation.
The Old Stables – Holiday Cottages
Nestled in a breathtaking countryside setting, these three charming holiday cottages offer an exceptional investment opportunity for new owners. Located beyond the stables, the cottages provide a tranquil atmosphere and offer an idyllic escape for guests, with endless natural beauty and outdoor activities right at their doorstep. There are two 2-bedroom cottages and one 1-bedroom cottage, each thoughtfully designed with a modern kitchen, dining area, and comfortable lounge. Each cottage also features a private patio, perfect for relaxing and soaking in the peaceful surroundings. Currently, the cottages generate an impressive annual income of approximately £70,000.
The Area:
Knitsley is conveniently situated in close proximity to the North Pennines Area of Outstanding Natural Beauty. The village boasts traditional pubs and a primary school. In the nearby town of Consett, you'll find a wide array of shopping and recreational services. Additionally, the historic cathedral city of Durham, easily accessible from Knitsley, offers a wealth of professional, cultural, educational, and recreational amenities.
Distances: Consett – 3.3 miles | Durham – 11.8 miles | Newcastle – 16 miles
Nearest Stations: Durham – 11 miles
Nearest Airport: Newcastle – 20 miles
Services:
Oil Central Heating | Water Treatment Plant – Drainage (3 plants) | Mains Water & Electricity
Fibre Broadband to the main house
Council Tax: Durham City Council: House - G | Holiday Cottages - Small Business Rates
EPC: D
Access Road is adopted
Viewing Arrangements: Via the vendors’ agent: Sarah Tuer - Fine & Country Newcastle and Northumberland
The Estate Office, Rock, Alnwick, NE66 3SB
Agents Notes to Purchaser:
Although we endeavour to furnish precise information, it is strongly recommended that buyers undertake their own thorough due diligence. The onus for verifying critical details, including but not limited to floods, easements, covenants, and other property-related aspects, lies with the buyer. Our listing information is presented to the best of our knowledge and should not be the sole basis for making purchasing decisions. None of the services, systems, or appliances listed in the details have been tested by us, and we provide no assurance regarding their operating ability or efficiency. Buyers are encouraged to independently assess and verify all relevant information before making any commitments.
Mortgage Calculator
Stamp Duty Calculator
England & Northern Ireland - Stamp Duty Land Tax (SDLT) calculation for completions from 1 October 2021 onwards. All calculations applicable to UK residents only.
EPC
