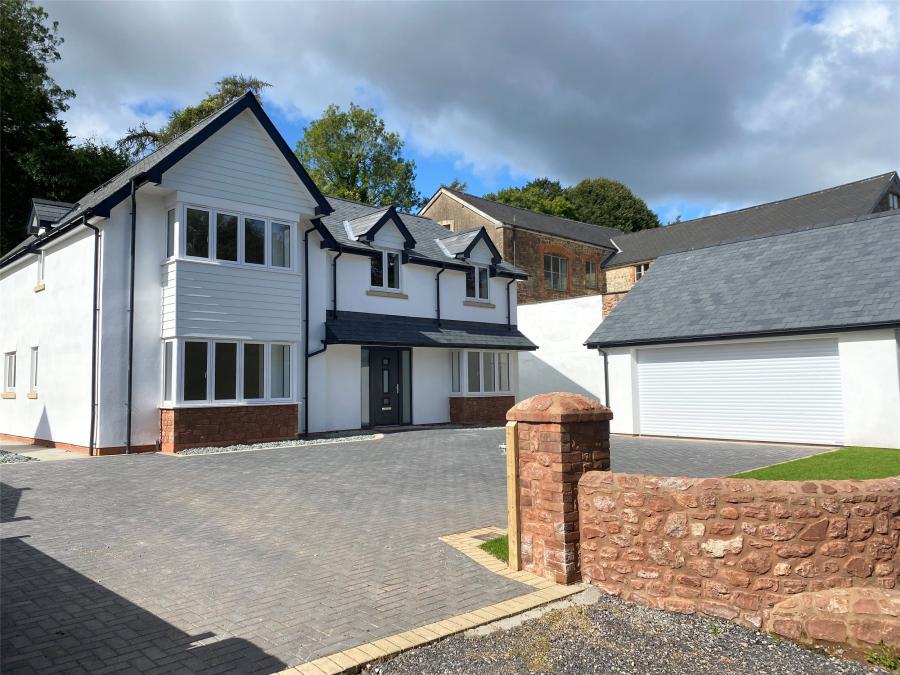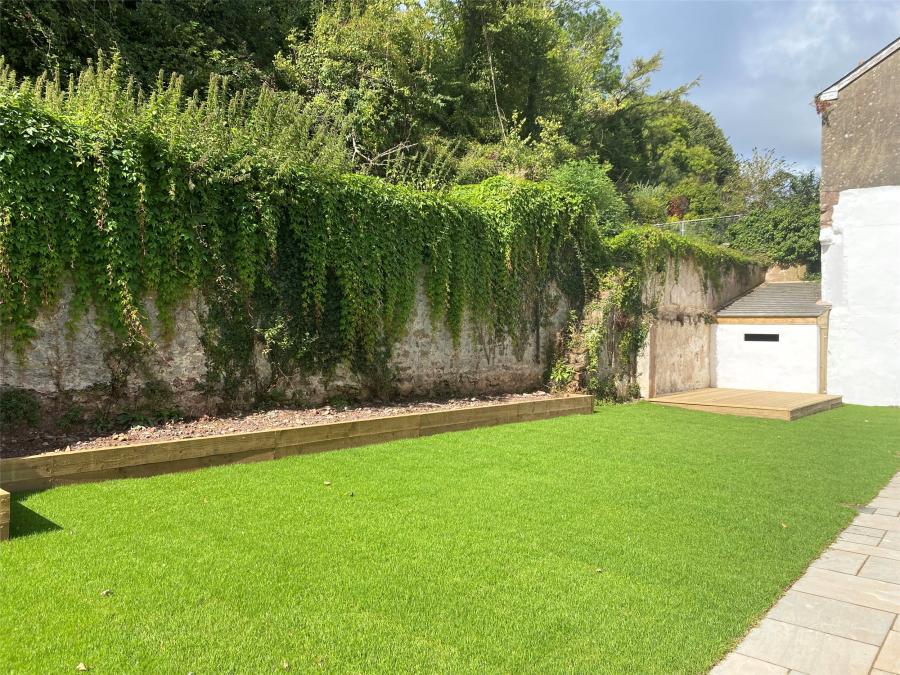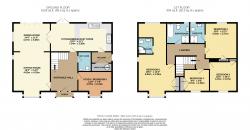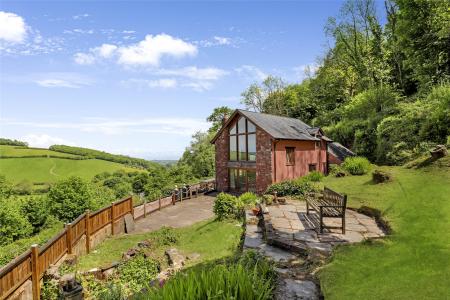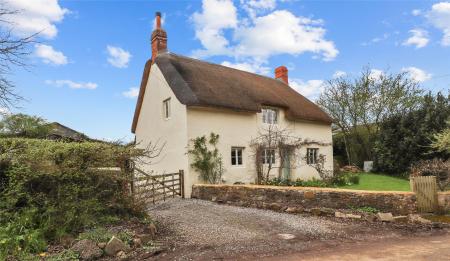- Newly built detached residence
- Delightful edge of village location
- Wonderful rural outlooks
- Open plan fitted kitchen/dining room
- Sitting room with bi fold doors
- 4 bedrooms (2 en-suite) & family bathroom
- Underfloor heating & double glazing
- Double garage & parking
- Good size gardens with store/workshop
A superb newly built and individually designed detached residence with double garage delightfully located on the edge of the village enjoying delightful outlooks.
One of only two executive new homes traditionally built and having predominently rendered elevations under a slate roof and sold with the benefit of a 10 year Build Zone new home warranty. The property is finished with Upvc double glazed windows and doors, electric air source heat pumped underfloor central heating with radiators on the first floor and offering generous accommodation amounting to over 2000 sq ft.
Arranged over two floors the accommodation in brief comprises; entrance porch, spacious reception hall with open staircase, tiled flooring and off which is a cloaks/wet room, triple aspect through sitting/dining room with bay window to front, bi fold doors to the rear garden and double doors to a large fitted kitchen/breakfast room again with bi fold doors to the rear gardens and with tiled flooring, an excellent range of base and wall units with peninsular bar and working surfaces with matching upstands over, inset stainless steel one and a half bowl sink with mixer tap, electric range cooker with extractor canopy over, integrated tall fridge freezer and dishwasher. There is a separate utility room with plumbing for washing machine, airing cupboard, tiled floor, double glazed door to outside and to complete the ground floor accommodation there is a study/fifth bedroom.
On the first floor there are 4 bedrooms all with built in wardrobes, two with en-suite shower rooms, a dressing area/nursery in the principal bedroom and a family bathroom with a bath and separate shower.
The property is approaced through a stone illared entrance with five bar gate onto a block paved drive proving parking and turning in front of the house and a detached double garage. There is access around both sides of the property to the rear and offer level lawns with raised border, timber decked terrace
Situated on the edge of the village close to open farmland the village of Washford has a primary school, village hall, inn, post office, hairdressers and a station on the West Somerset Steam Railway Line. Williton is within approximately two miles and the West Somerset's premier coastal resort of Minehead which offers an excellent range of shopping, banking and recreational facilities is approximately six miles. The County town of Taunton which has mainline rail connections and access to the motorway network is approximately 18 miles and for those who enjoy exploring the countryside the Brendon, Quantock and Exmoor Hills the coast and many renowned beauty spots of the area are all close at hand.
Utilities & Services
Mains electricity, water and drainage. Air source heat pumped central heating
Entrance Hall
Sitting Room 15'2" x 14'2" (4.62m x 4.32m).
Dining Room 14'4" x 11' (4.37m x 3.35m).
Kitchen / Breakfast Room 23'9" x 11'1" (7.24m x 3.38m).
Study / Bedroom 5 13' x 7'8" (3.96m x 2.34m).
Wet Room 6'2" x '5'1" (1.88m x '1.55m).
Rear Hallway with Airing Cupboard
First floor landing
Bedroom 1 26'9" x 14'4" (8.15m x 4.37m). max
En-suite (bed 1) 6'3" x 5'9" (1.9m x 1.75m).
Bedroom 2 13'8" x 12'2" (4.17m x 3.7m).
En-suite (bed 2) 7'6" x 5'11" (2.29m x 1.8m).
Bedroom 3 10'4" x 10'1" (3.15m x 3.07m).
Bedroom 4 9'9" x 8'5" (2.97m x 2.57m).
Bathroom 8'10" x 7'5" (2.7m x 2.26m).
Garage 20'9" x 27' (6.32m x 8.23m).
From our offices in Minehead proceed on the A39 towards Williton passing through the villages of Carhampton and Bilbrook. On reaching Washford proceed pass the station on the left and garage on the right and take the next left turn into Abbey road signposted Roadwater and the property will be found in approximately a quarter of a mile on the right hand side.
-
Tenure
Freehold
Mortgage Calculator
Stamp Duty Calculator
England & Northern Ireland - Stamp Duty Land Tax (SDLT) calculation for completions from 1 October 2021 onwards. All calculations applicable to UK residents only.
