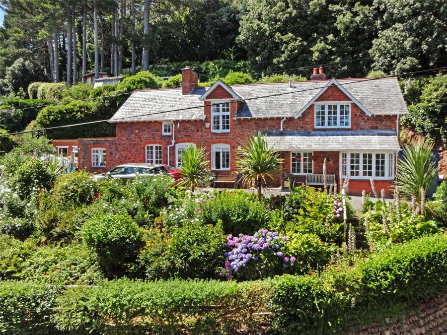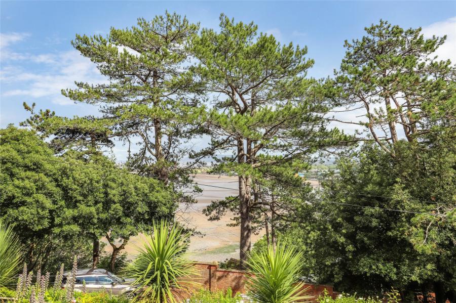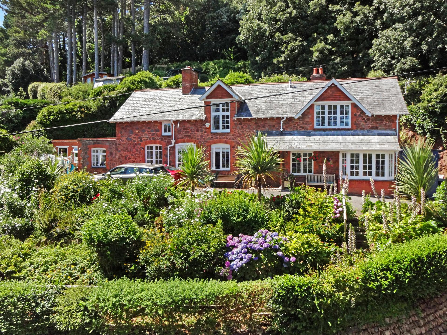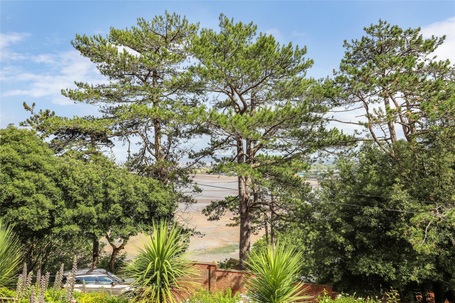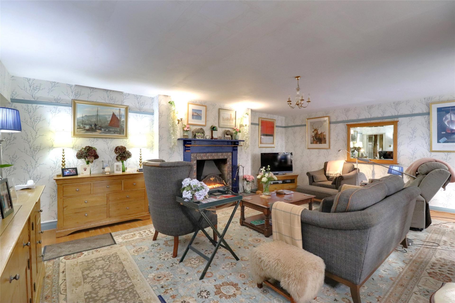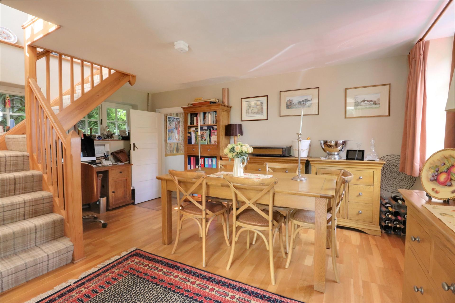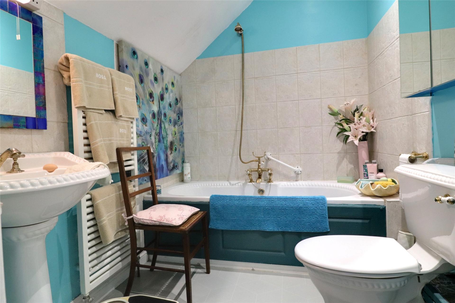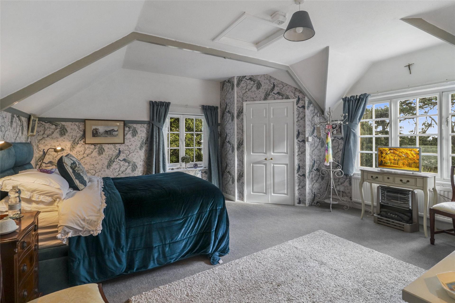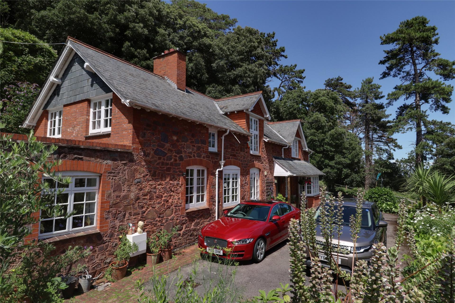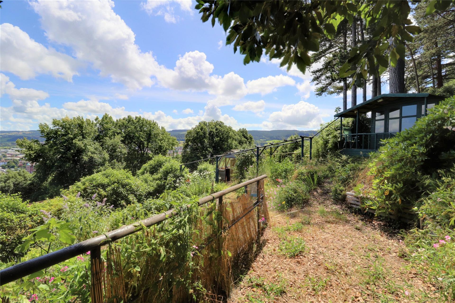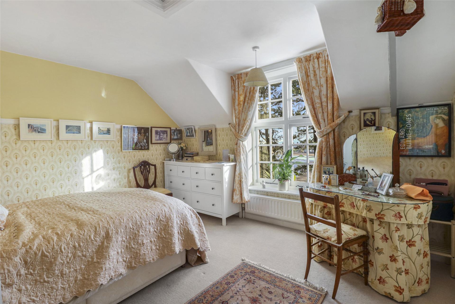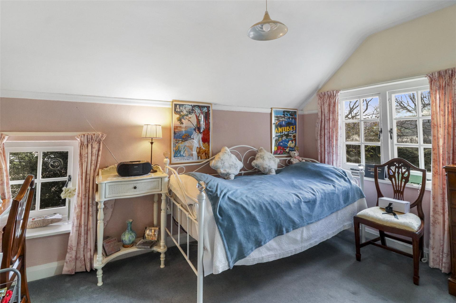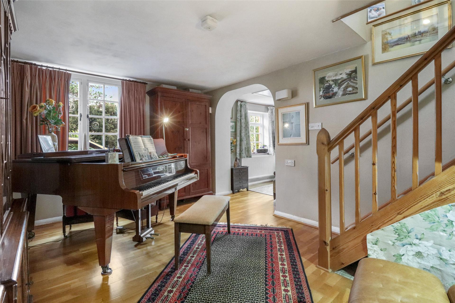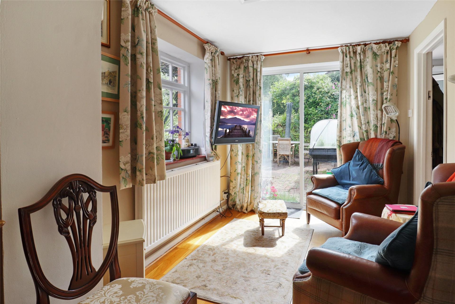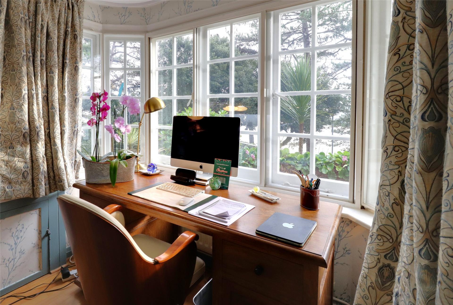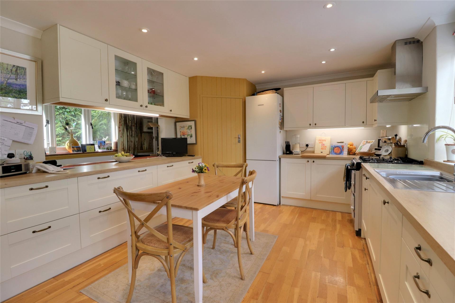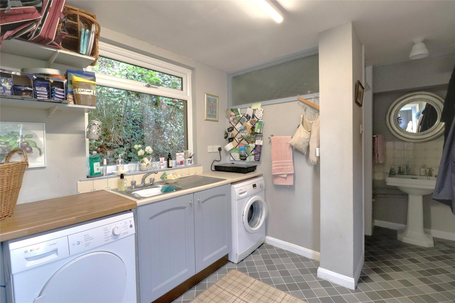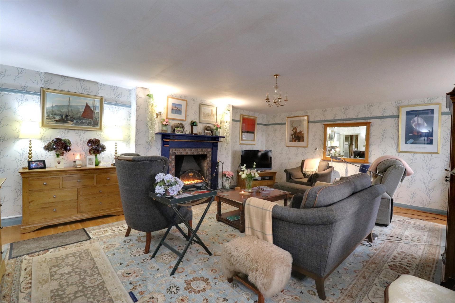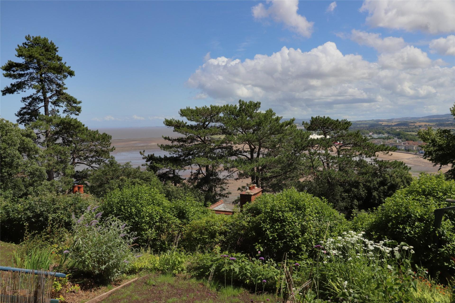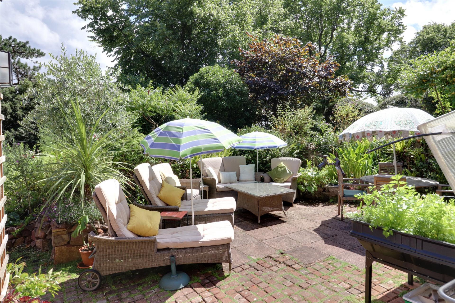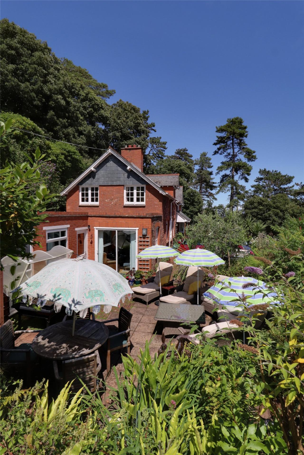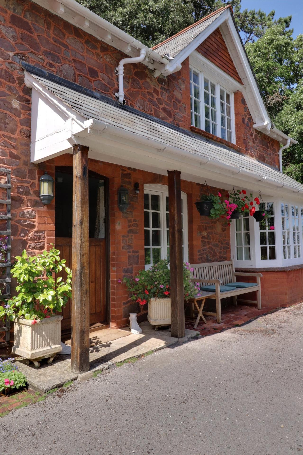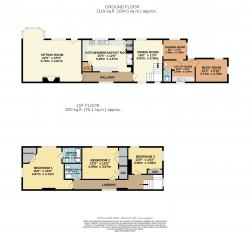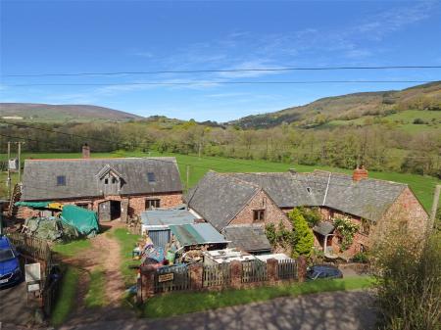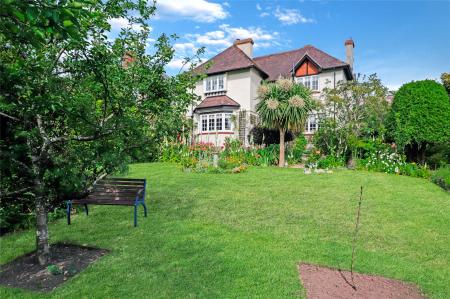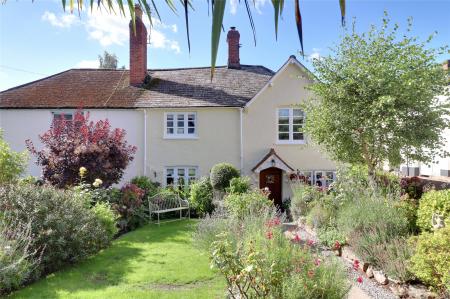- Charming detached conversion
- Favoured slopes of North Hill with sea views
- Interesting and versatile accommodation
- Sitting room with woodburner
- Fitted kitchen/breakfast room
- Dining room and garden room
- Utility, separate WC & boot room
- 3 bedrooms (one en-suite) & Shower room
- Gas central heating
- Gardens with pre panning app for separate dwelling.
Peacock Vane enjoys a private and commanding position on the favoured slopes of North Hill with wonderful views towards the sea particularly from the first floor and the gardens. The property dates back to the early 1900’s and was converted many years ago from former grooms quarters and has pleasing stone elevations with brick quoins under a slate roof.
The well proportioned accommodation is of great character with a wonderful charm and atmosphere and the property is ideally located for superb walks in The Exmoor National Park. The vendors have explored the feasibility of building within the grounds by way of a pre planning application for a two bedroom dwelling at the top of the garden which maybe an attraction to some and is included in the sale.
ACCOMMODATION
Arranged over two floors the gas centrally heated accommodation in brief comprises;
Pillared Canopy Entrance Porch with Stable door to –
Sitting Room Enjoying a glimpse of the sea, bay window, tile and timber fireplace with woodburner on a tiled hearth, two radiators and engineered oak flooring.
Inner Hallway Radiator, quarry tiled floor and opening to-
Fitted Kitchen/Breakfast Room Enjoying views towards the sea and fitted with a modern range of Magnet cream coloured base and wall units with square edge working surfaces over with matching upstands, stainless steel single drainer sink unit with mixer tap, integrated dishwasher, corner larder cupboard, tiled recess with four oven gas fired Aga with glass splashback used for cooking, supplementary hot water and heating two radiators, further electric Aga Companion with two electric ovens with stainless steel extractor, double cupboard housing a gas boiler heating the central heating and domestic hot water system, recessed spotlights and engineered oak flooring.
Dining Room A double aspect room again enjoying sea views, radiator, engineered oak flooring and archway to –
Garden Room A double aspect room with sliding double glazed doors to outside, radiator, engineered oak flooring and stable door to-
Utility Room Stainless steel single drainer sink unit with cupboards under, roll edged working surface, plumbing for washing machine, radiator, pedestal wash hand basin with splashback, vinyl floor covering, double glazed door to outside and door to-
Separate WC Low level suite and fitted carpet.
Boot Room Double glazed windows and vinyl floor covering.
A carpeted staircase from the dining room leads to
First Floor Landing Double aspect, fitted book shelving, radiator and fitted carpet.
Bedroom 1 A double aspect room with views towards the sea and the surrounding hills, large fitted wardrobe, radiator, fitted carpet and access hatch to roof space.
En-suite Bathroom Fitted with three piece white suite comprising; bath with mixer tap and hand shower attachment, low level WC, pedestal wash hand basin, part tiled surrounds, heated radiator/rail, shaver light, extractor fan and fitted carpet.
Bedroom 2 Enjoying similar views, walk in wardrobe, radiator, fitted carpet, access hatch to roof space and airing cupboard with factory insulated cylinder, immersion heater and fitted shelving.
Bedroom 3 A double aspect room with similar views, fitted double wardrobe, radiator, fitted carpet and access hatch to roof space.
Shower Room Fitted with a three piece white suite comprising; low level WC, pedestal wash hand basin with tiled splashback, shaver light, shower cubicle, radiator, spotlights, extractor fan and vinyl flooring.
The Gardens and Grounds
The property is approached through a five bar gate onto a tarmac drive in front of the property providing off road parking for several vehicles. A pretty flower and shrub garden with pathways runs down to the boundary with Burgundy Road. There is access around both sides of the property with a useful timber shed and log store. Immediately outside the garden room is a private cobbled and paved courtyard with pathway and steps leading to a rear garden on a higher level with potting shed and summerhouse enjoying wonderful views over Minehead Bay towards the surrounding hills. There is also a level lawn and terraced garden beyond with inset trees running up to the rear boundary with access into Beacon road.
SERVICES
Mains water, drainage, electricity and gas.
TENURE
Freehold
COUNCIL TAX
Band F
LOCATION
Minehead has an excellent range of shopping, banking and schooling facilities together with bowling, tennis, golf and the beautiful Blenheim Gardens which still has the original bandstand. The old harbour and seafront are within a short walk and the county town of Taunton which has mainline rail connections and access to the motorway network is approximately twenty five miles to the east. For those who enjoy exploring the countryside Minehead is often referred to as "The Gateway to The Exmoor National Park" and the many places of interest are all within motoring distance.
Porch
Sitting Room 22' x 16' (6.7m x 4.88m). Min
Inner Hall
Fitted kitchen/breakfast room 16'5" x 12' (5m x 3.66m).
Dining Room 16' x 11' (4.88m x 3.35m).
Garden room 8'1" x 7'9" (2.46m x 2.36m).
Utility Room 8'10" x 8'4" (2.7m x 2.54m).
Sep W.C.
Boot room 12'1" x 8'10" (3.68m x 2.7m).
Bedroom 1 16' x 15'6" (4.88m x 4.72m).
En-suite bathroom 7'4" x 6' (2.24m x 1.83m).
Bedroom 2 13'5" x 12' (4.1m x 3.66m).
Bedroom 3 13' x 10'2" (3.96m x 3.1m).
Shower Room 6'1" x 5'5" (1.85m x 1.65m).
Services Mains water, drainage, eletricity
From our office in Friday Street proceed down through the town taking the second turning on the left into Blenheim Road and then first left into Martlett Road. Proceed to the top of the road and on reaching the war memorial take the second right turn into Burgundy Road, proceed for a few hundred yards where the entrance to Peacock Vane will be found on the left hand side.
-
Tenure
Freehold
Mortgage Calculator
Stamp Duty Calculator
England & Northern Ireland - Stamp Duty Land Tax (SDLT) calculation for completions from 1 October 2021 onwards. All calculations applicable to UK residents only.
