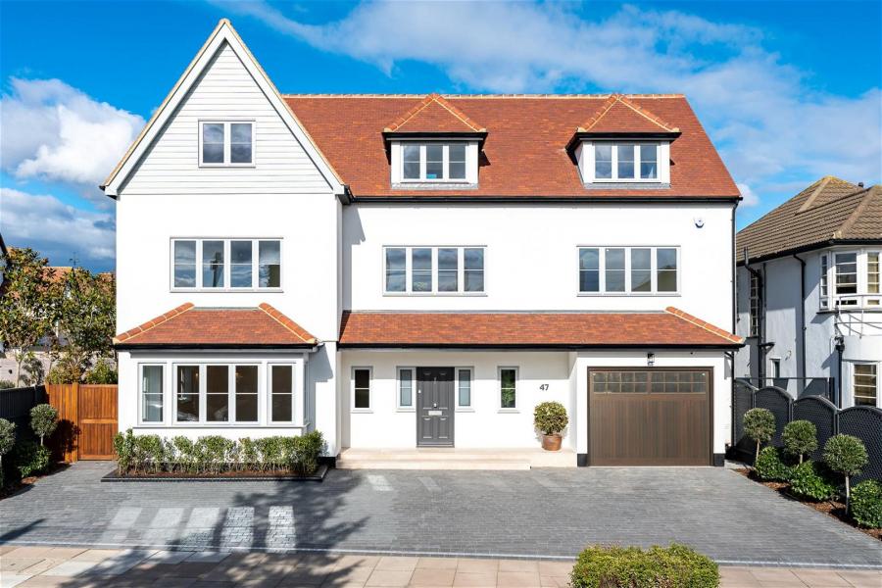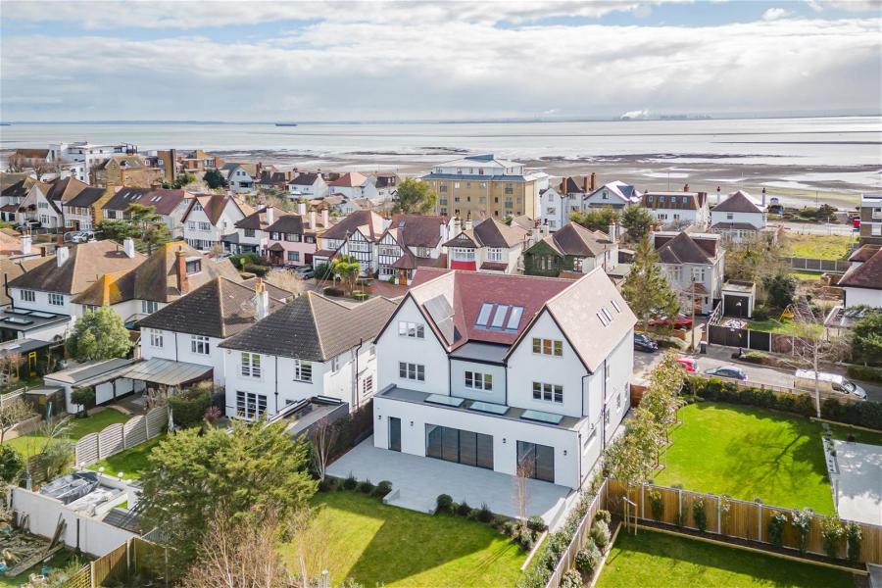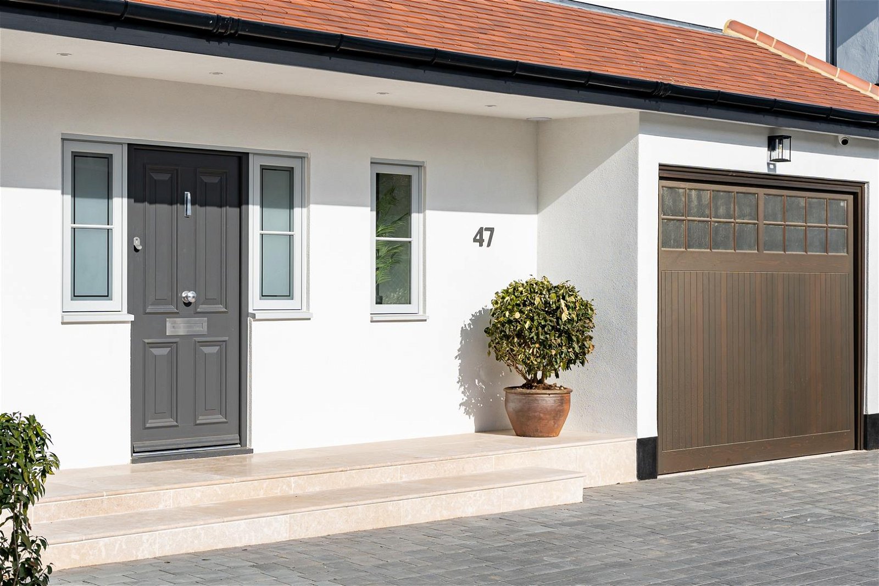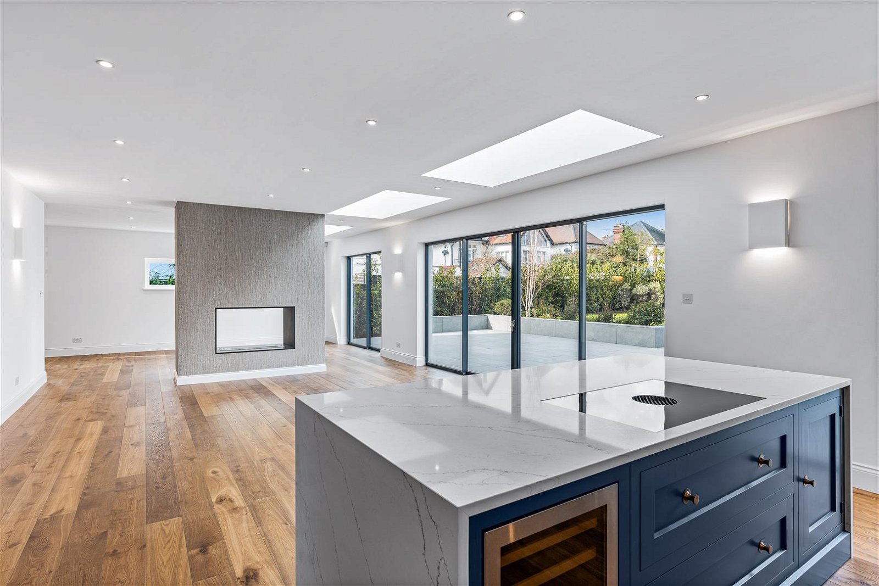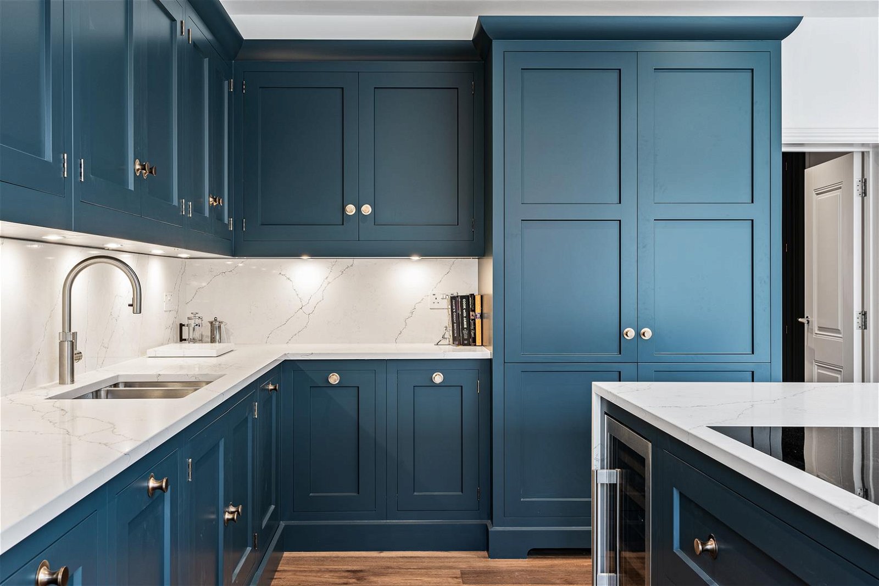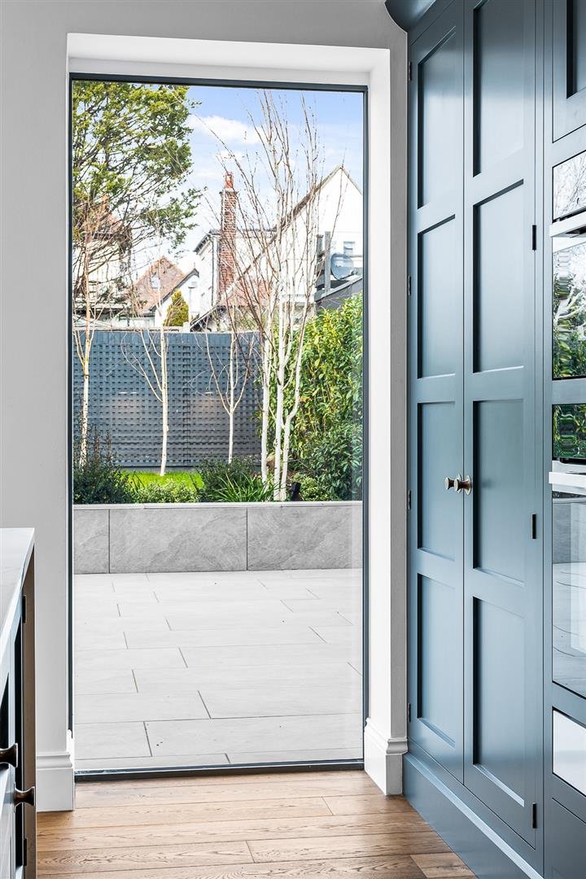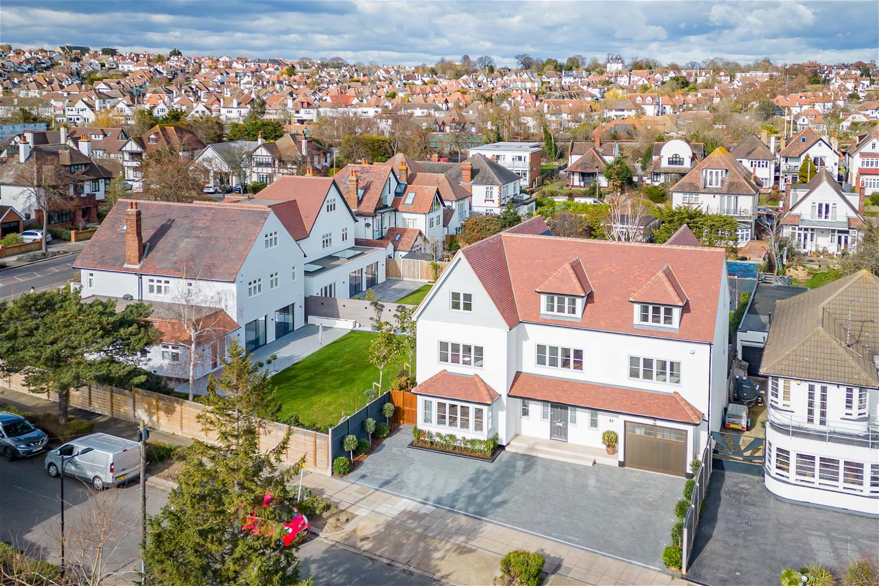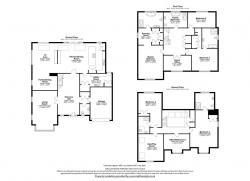- Luxurious 5200sq ft Family Home
- 3-4 Reception Rooms
- Principal Bedroom Suite with Dressing Room and Bathroom
- 4 Further Double Bedrooms (3 ensuites) and Family Bathroom
- 2 Home Offices and Gym/Playroom/Cinema Room
- Kitchen by Tom Howley of London
- Bathrooms by CP Hart
- Beautifully Landscaped Gardens
- 3 Minute Walk to Seafront & Beach
- Excellent Transport Links
A substantial new detached house just a few hundred yards from the seafront offering approx. 5200sq ft of high-quality luxury living with landscaped gardens, garaging & parking. Rarely does a house of this size, flexibility and quality come to the market; viewing is therefore highly recommended to fully appreciate the quality and lifestyle this property offers
47 Second Avenue is a wonderfully designed and finished home situated in a prominent position in this popular road with easy access to the seafront and main line railway station with fast links to the City and Canary Wharf. The accommodation is uniquely flexible offering a variety of options for home-working and living space.
The property’s accommodation is arranged over three floors and provides a spacious entrance hall connecting to a principal reception room, garage and large open plan kitchen and utility, dining and family areas. These lead to a stunning terrace and landscaped garden.
The first floor provides a large light-filled landing with substantial storage space which leads to a magnificent principal bedroom suite comprising large bedroom, dressing room and ensuite bath & shower room; a large second bedroom suite (bedroom, dressing room & en-suite bath & shower room); a third double bedroom; a home office and a beautifully designed spacious family bath & shower room.
The second floor offers two large bedrooms both with ensuite bathrooms; another home office (or bedroom 6) and a recreational room ideal for a gym, cinema room or playroom.
Externally the front of the property is landscaped with a large in and out driveway providing parking for several vehicles. To the rear the professionally landscaped garden features a porcelain patio and landscaped lawn and border/feature areas.
Specification Summary:
Kitchen
• Cabinetry by Tom Howley, London
• Quartz stone worktops
• Miele single pyrolytic oven
• Miele combination oven/microwave
• Miele warming drawer
• Bora XPure extra wide cooktop (hob) with ducted extraction
• Quooker Pro 3 tap with scale control plus providing filtered, boiling and ice cold water
• 2 x Bertazzoni fridge freezers
• mQuvee wine cooler/fridge with a 38-bottle capacity
Utility
• Cabinetry by Tom Howley, London
• Quartz stone worktops
• Neff washing machine
• Neff condenser tumble dryer
• Neff built in drinks fridge
Bathrooms
• High specification provided by CP Hart of London baths, walk in showers, wall hung toilets/washbasins
• Electrically heated towel rails
• Porcelain tiles/flooring
General Specification information
• Bioethanol feature fireplace to lounge dining room
• Underfloor heating to all rooms
• Individual room thermostat controls
• Engineered oak wood flooring to ground floor, stairs, first floor landing and office
• Carpets to all bedrooms
• Karndean flooring to gym/playroom/cinema room
• Bespoke wooden Schnauber windows and doors
• Maxlite sliding doors/windows to the rear
• Single oversized garage with electric up/over door. Power & lighting.
• EPC Rating 91 (highest ‘B’ rating)
Externally
• Turfed lawn to rear garden.
• Landscape garden to rear and front borders
• Front and rear garden bedding has automatic dusk to dawn lighting.
• Front of building has automatic dusk to dawn lighting.
• Rear lawn has automatic/ timed sprinkler system
• Front and rear garden beds have automated irrigation watering system
• Rear patio has luxury porcelain paving, plus water and power supplies
Warranty & Security
• 6-year insurance backed Council of Mortgage Lenders (CML) Approved PCC Warranty
• Comprehensive Security system including exterior monitoring and interior sensors – full details available to registered applicants for security reasons.
Location:
No. 47 is located just a three-minute walk from Chalkwell beach. The nearby Chalkwell railway station provides a fast & regular C2C connections to London Canary Wharf and London Fenchurch Street.
Just eight minutes walk is the popular Ridgeway with its array of shops, restaurants, dentist, bakery and wine bars. Leigh Broadway is also easily accessed with a further selection of shops, restaurants and bars.
Schooling options include:
• Saint Pierre Independent School (2-11 yrs) – 0.5Miles
• Chalkwall Hall Junior School (7-11 yrs) – 0.6Miles
• Estuary High School (Independent 13-18 years) – 0.7 Miles
• First-class secondary schools - approx. 2 miles
Local Stations:
• Chalkwell Station 0.3 Miles (7 mins walk)
• Westcliff Station 0.6 Miles
• Southend Victoria Station 1.5 Miles
-
Council Tax Band
G -
Tenure
Freehold
Mortgage Calculator
Stamp Duty Calculator
England & Northern Ireland - Stamp Duty Land Tax (SDLT) calculation for completions from 1 October 2021 onwards. All calculations applicable to UK residents only.
