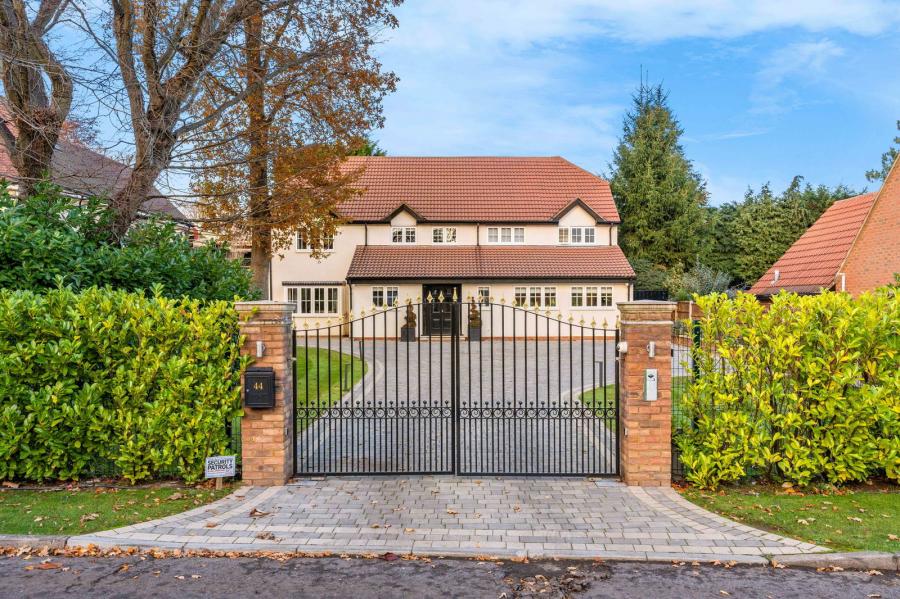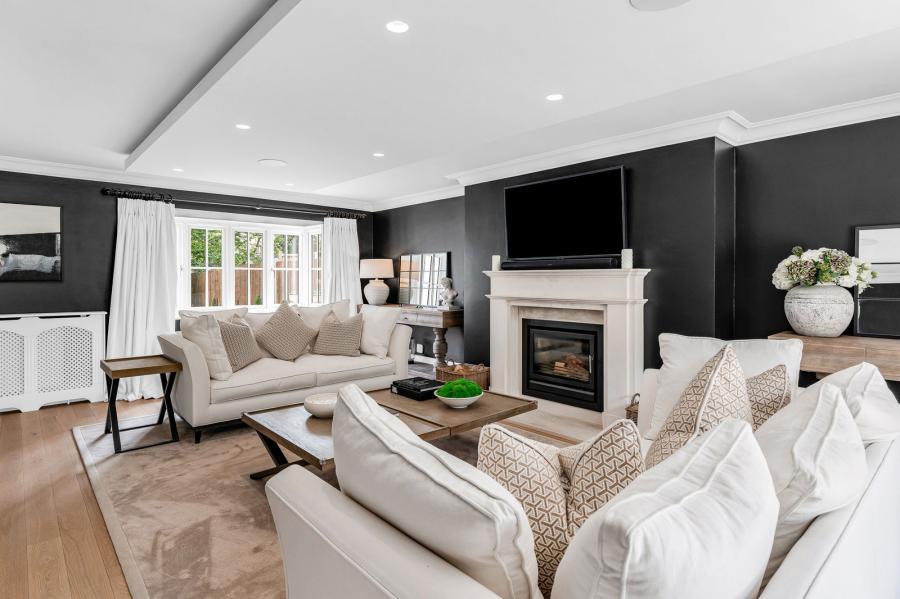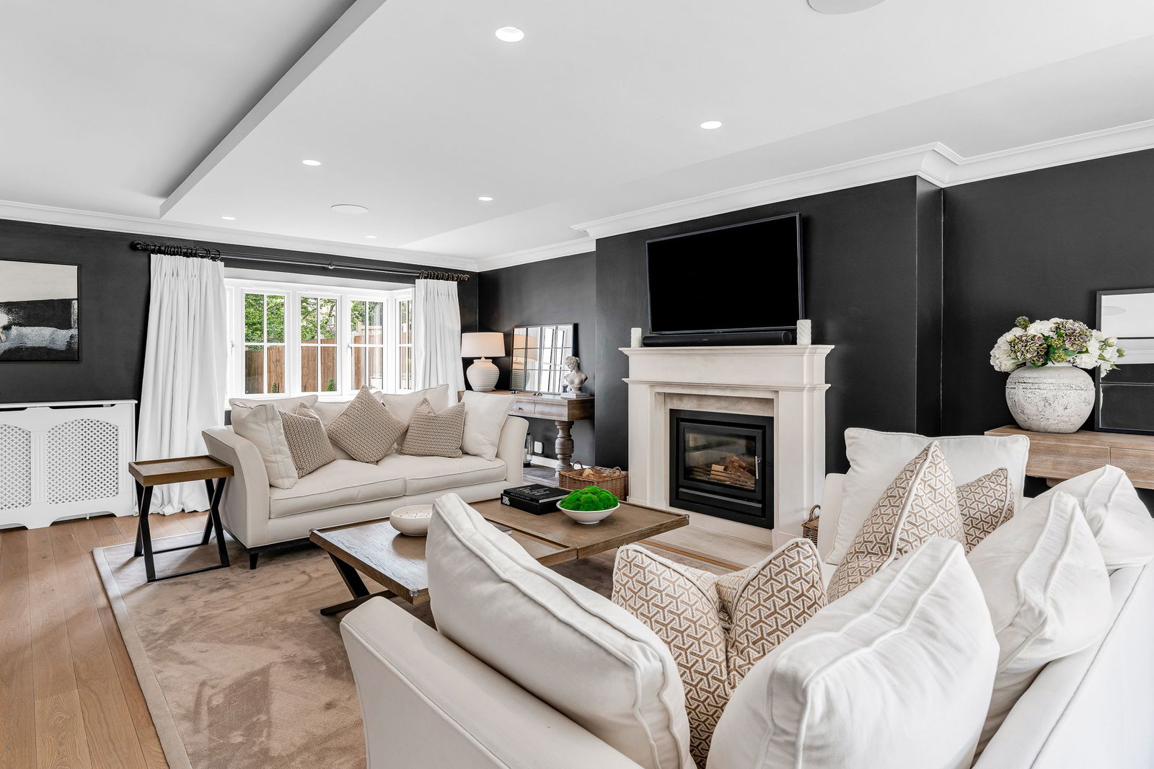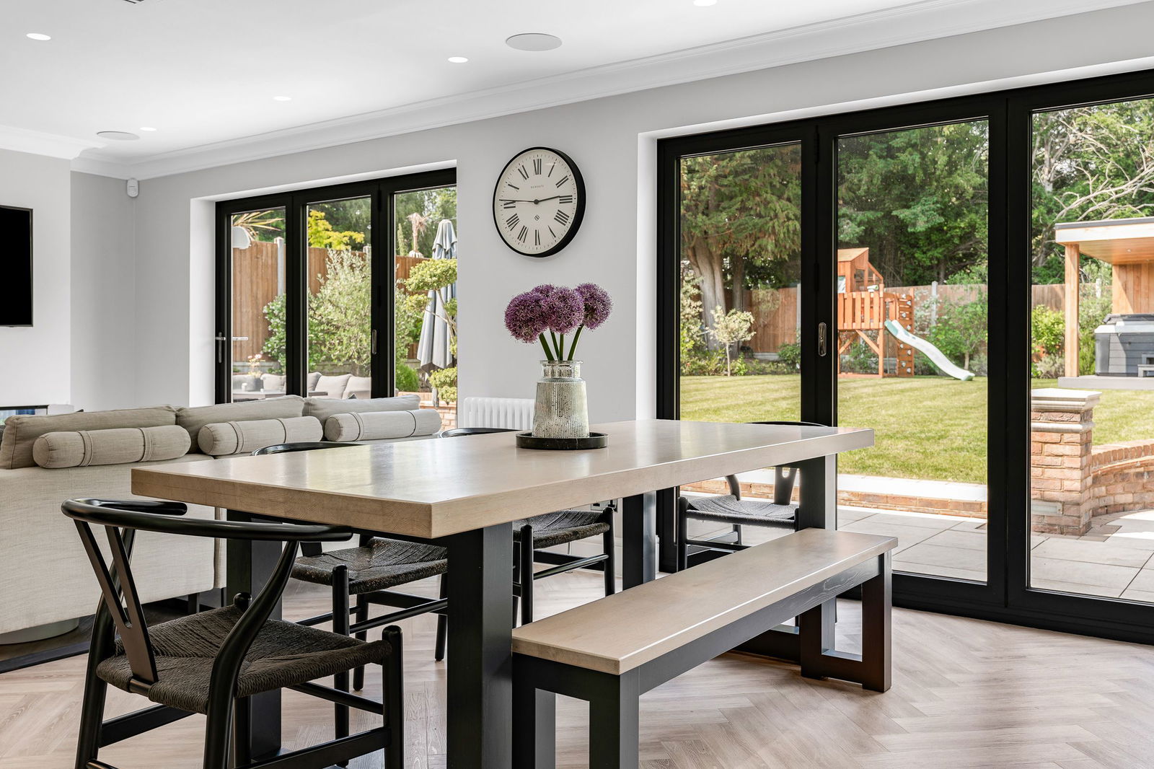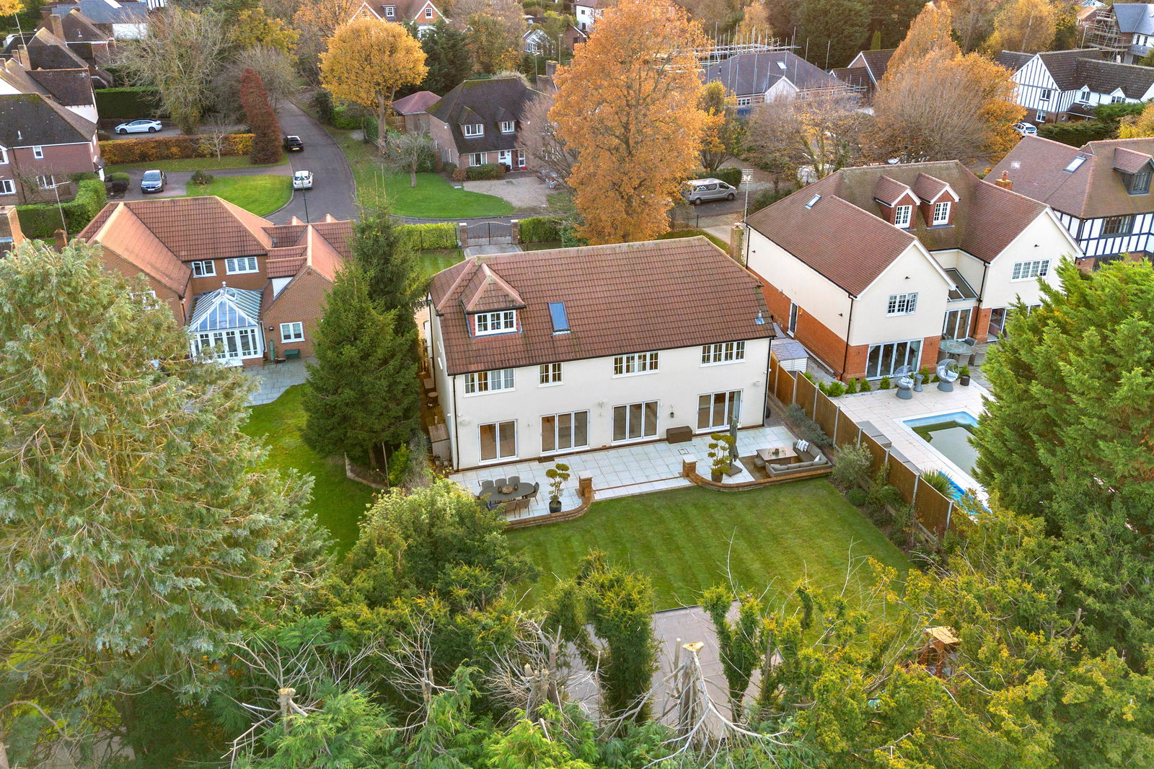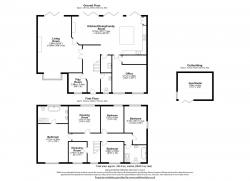Situated towards the head of a quiet cul-de-sac within the Hutton Mount Estate this modern home is presented to a very high standard and offers approx. 2850sq ft of luxury living space ideally suited to modern family life.
- Substantial Detached Home
- 4 Reception Rooms
- Large Open Plan Kitchen/Dining/Family Area
- Principal Bedroom Suite
- Two Dressing Rooms (Further Bedrooms if required)
- 3 Further Bedrooms and Family Bathroom
- Private Hutton Mount Estate Location
- Landscaped Gardens with Substantial Garden Room
- High Specification of Technology and Infrastructure throughout
- Gated with a Sweeping Driveway
Nestled behind a private gated entrance, at the head of a quiet cul-de-sac within the Hutton Mount estate is this stunning detached home.
Step inside to the welcoming entrance hall which connects the core of the ground floor accommodation. The magnificent Living Room with dual aspect features a coffered ceiling and impressive fireplace. The open plan kitchen, dining & family room has three sets of bi-fold doors to the rear garden, perfect for gatherings. A dedicated large study provides the ideal space for work or quiet reflection. There is a Playroom and ground floor WC.
The first floor features a large principal bedroom with a generous en-suite bathroom and is adjacent from the hallway to two sizeable dressing rooms (could be used as further bedrooms if required). There are three further well-proportioned bedrooms served by a large modern family bathroom.
Step outside to the beautifully landscaped rear garden which boasts a large patio area, perfect for outdoor entertaining along with a sprinkler system for the lawn and an irrigation system for the flower beds, ensuring a lush and vibrant outdoor space year-round. An outbuilding currently used as a fully equipped gym sits at the end of the garden and has a covered area over a space currently used for a hot tub.
This home has been fitted to an exacting standard and benefits from a number of state-of-the-art technology and infrastructure features including air conditioning to a number of rooms, a comprehensive security alarm with audio/visual recording and integrated sound and media to principal areas. Electric car charging point.
-
Council Tax Band
G -
Tenure
Freehold
Mortgage Calculator
Stamp Duty Calculator
England & Northern Ireland - Stamp Duty Land Tax (SDLT) calculation for completions from 1 October 2021 onwards. All calculations applicable to UK residents only.
