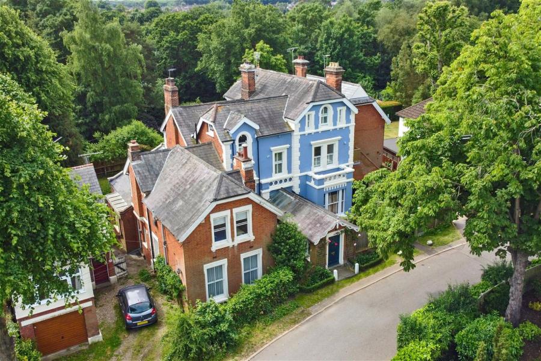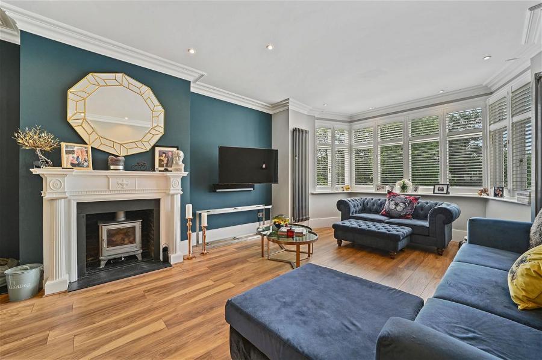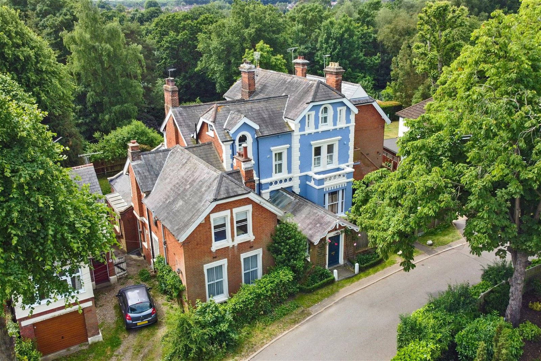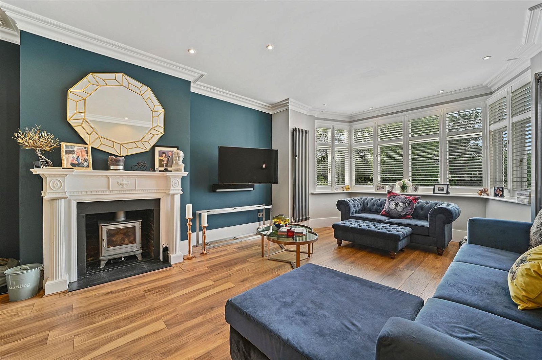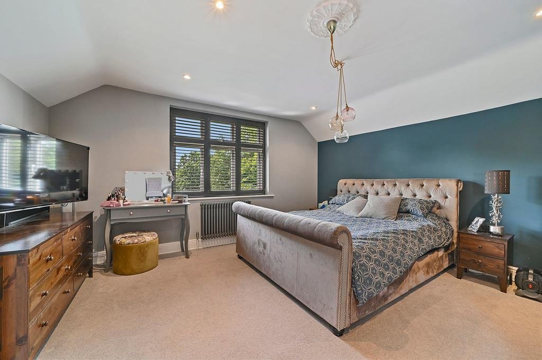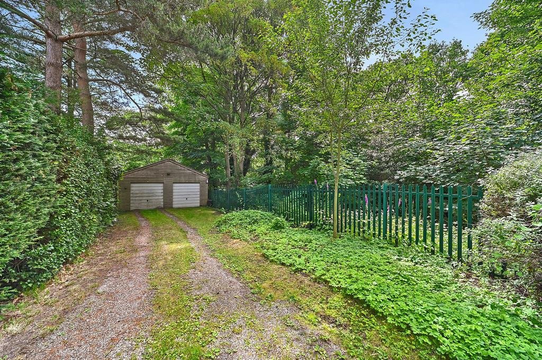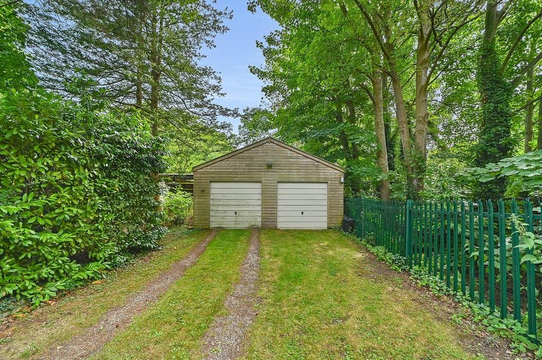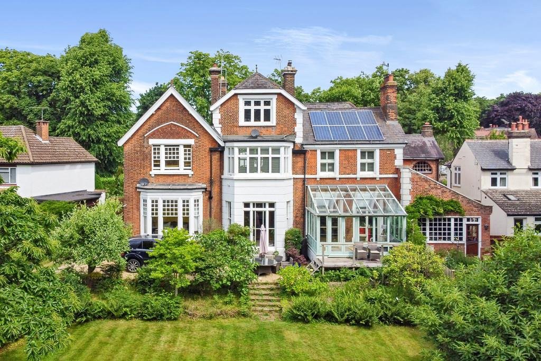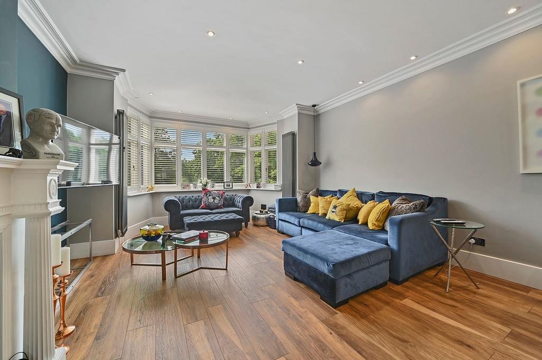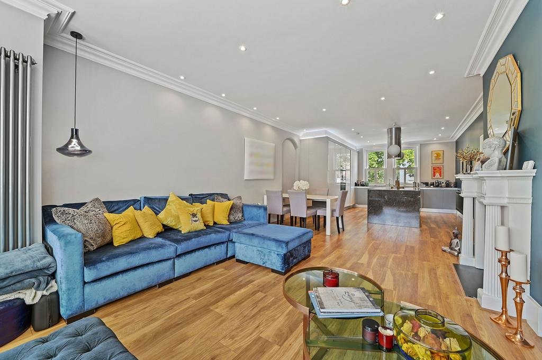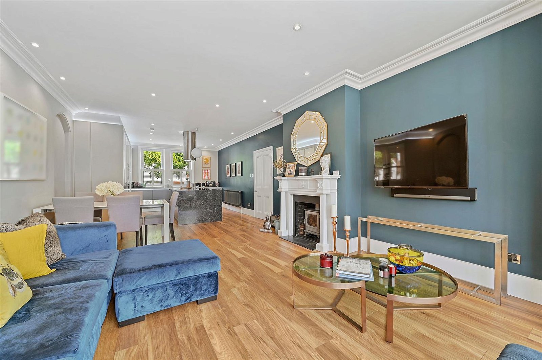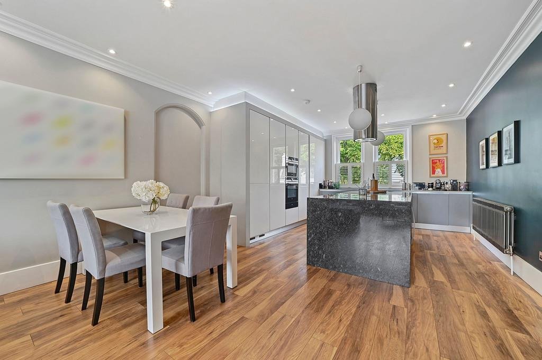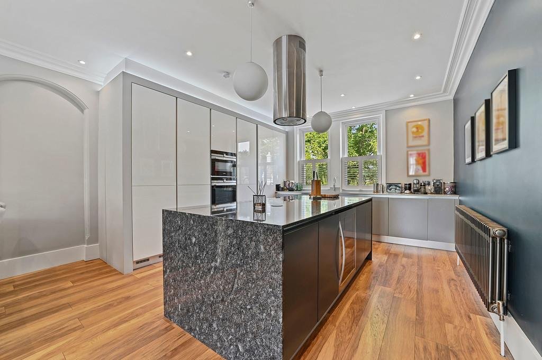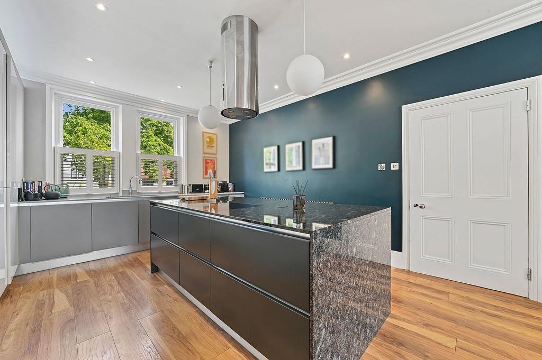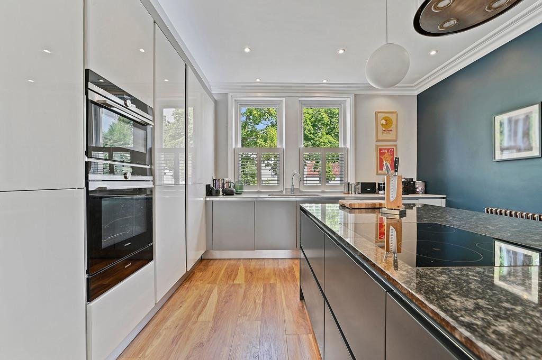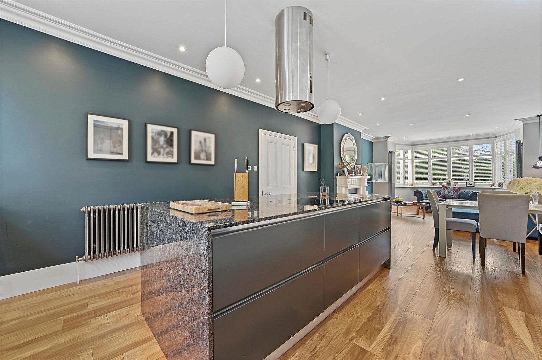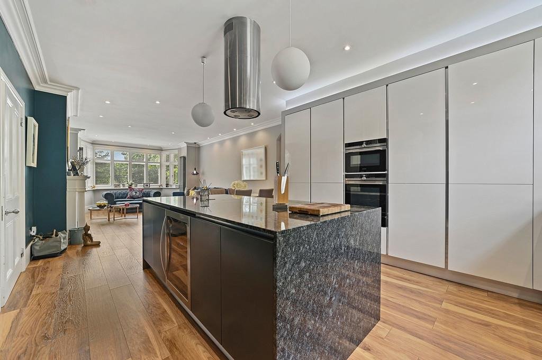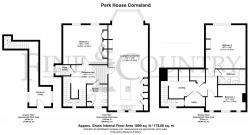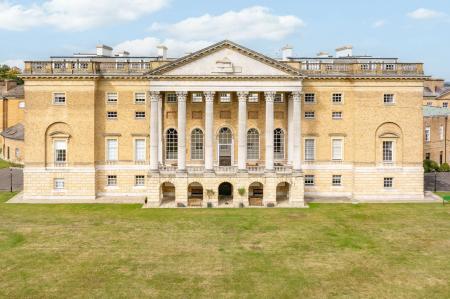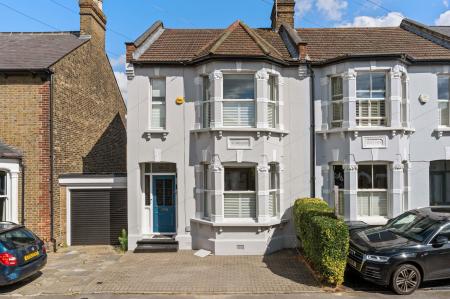- Three Double Bedrooms
- Open Plan Kitchen/Diner/Living Room
- Bathroom and Shower Room
- Accommodation Arranged Over Two Floors
- Detached Double Garage
- Approaching 1900 sqft
- Separate Utility & Cloakroom
- High Specification Throughout
- Set Down a Private Road
- Conveniently Located To Brentwood Train Station and Other Amenities
Set down a private road in the heart of Brentwood this beautiful Victorian property has been sympathetically restored over the years with many luxury finishes throughout to provide modern day and opulent living, still retaining much of its character and charm. The property offers spacious living accommodation arranged over two floors, approaching 1900 sqft. Rare to find with a detached double garage.
The Property
This unique property was originally built in the 1800's for 'The Bishop of Colchester' later converted to Three spacious apartments in the 1940's.
The current owner has resided here for the past 7 years having completely restored the property to a high specification with many luxurious finishing's throughout to incorporate modern day living.
Originally drawn to the property for its fantastic location within close proximity to the Train Station and other local amenities yet surrounded by various green spaces and woodland.
The property offers bright and spacious accommodation throughout, with an abundance of character with its high ceilings, feature fireplaces and sash windows. Rare to find in apartment living with its own detached double garage this property would appeal a variety of buyers and lifestyles.
The personal entrance door welcomes you into the bright and spacious entrance hall with tiled flooring and large attractive windows The wide staircase leads you to the first floor hallway with access to a cloakroom, bedroom, shower room and Kitchen/Dining/living Room.
The well equipped contemporary luxury kitchen offers ample storage and a variety of integrated appliances and modern cooking facilities including a Quooker Tap. Complimented by the marble central island hosting more storage, an induction hob, extractor and wine cooler.
Large windows sit at each end of the room allowing plenty of light to fill the room with plenty of entertaining space for dining and central feature fireplace with log burner creating that cosy ambience to enjoy the living area with views over looking the gardens and woodland.
The large imposing bedroom on this level features a panelled wall, handmade solid wood wardrobes, storage and feature fire surround with two large windows overlooking the gardens.
A separate shower room comes with luxurious fittings and sanitary ware complimented with attractive tiling throughout.
Leading to the second floor landing offers ample storage and a separate laundry room with space for a washing machine and tumble dryer.
Two further double bedrooms sit on this level both with fitted shutters and a feature fireplace to the largest bedroom with views to the rear.
The bathroom hosts a separate shower cubicle and bath with luxury fittings, sanitary ware and attractive tiling.
Rako lighting system throughout operated by ios or android.
Outside
Accessed though double electric gates the driveway leads you to your own personal area backing with Detached Double Garage benefitting from power and light connected.
Location
Perfectly placed with open green spaces and woodland close by yet within easy reach to Brentwood's Train station with regular a service through to London Liverpool Street. The pending completion of the Crossrail Elizabeth Line will provide passengers with direct access across London to Heathrow Airport, whilst the M25, A12 and A127 road links are close by. The High Street is a short distance away with its fine selection of shops, bars and restaurants as well as within easy reach to the local highly reputable Schools.
-
Council Tax Band
E -
Tenure
Leasehold
Mortgage Calculator
Stamp Duty Calculator
England & Northern Ireland - Stamp Duty Land Tax (SDLT) calculation for completions from 1 October 2021 onwards. All calculations applicable to UK residents only.
EPC

