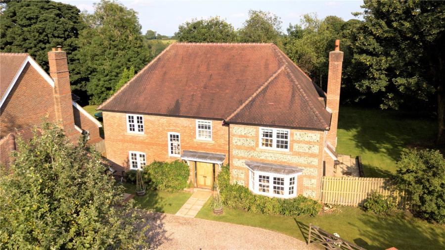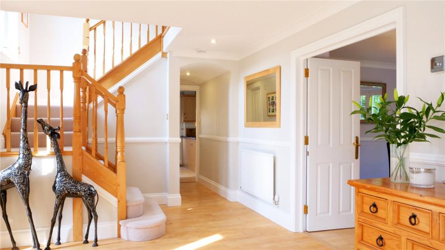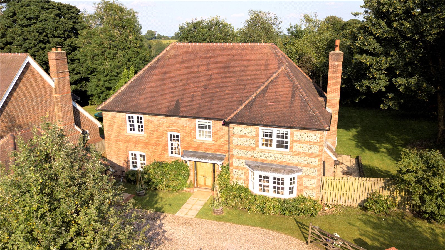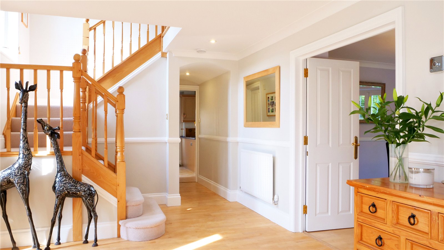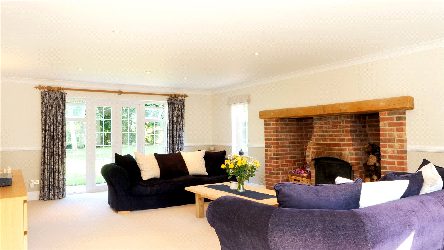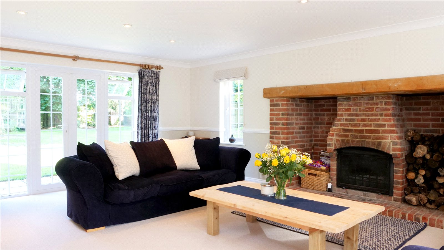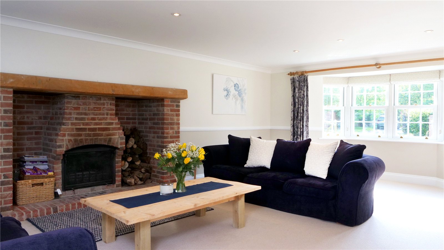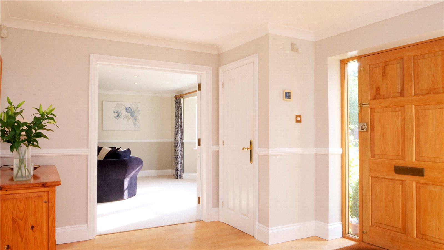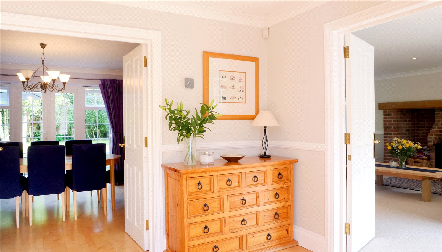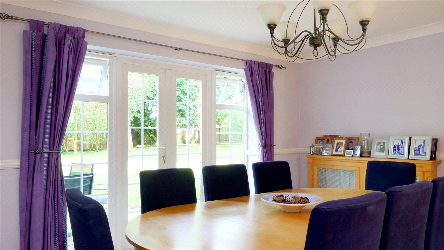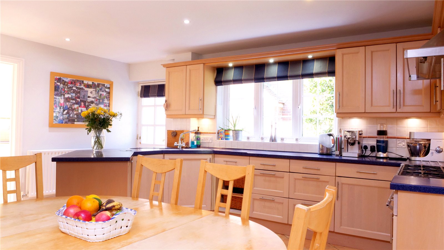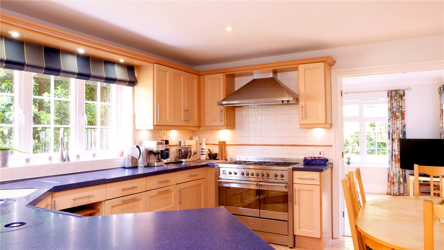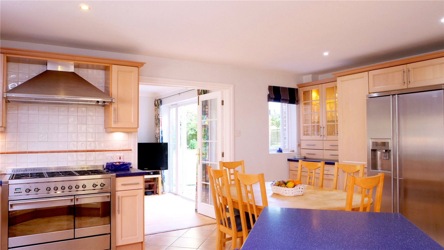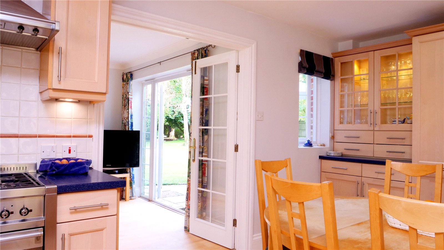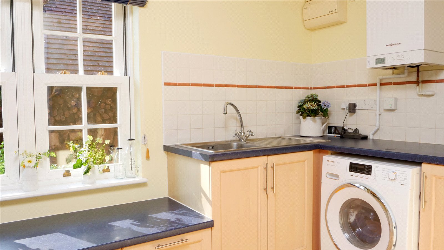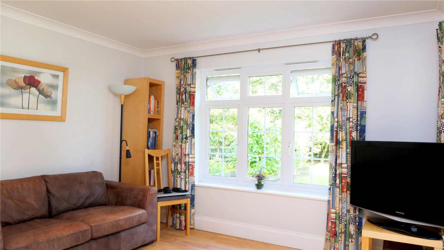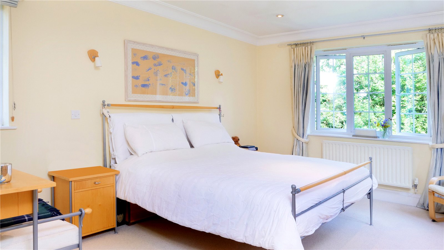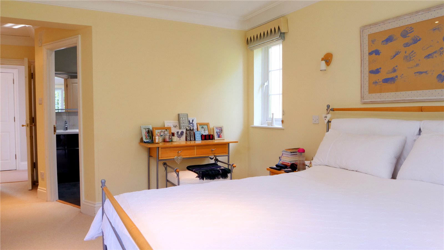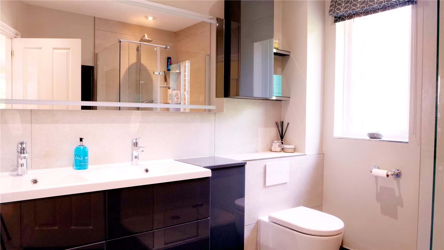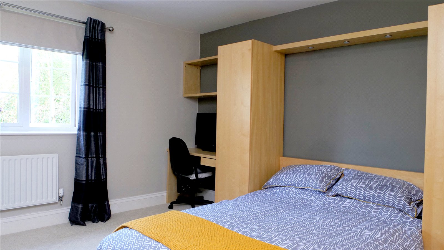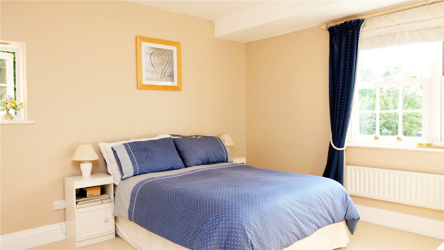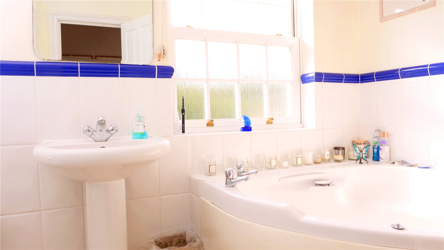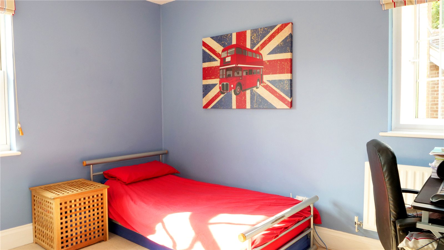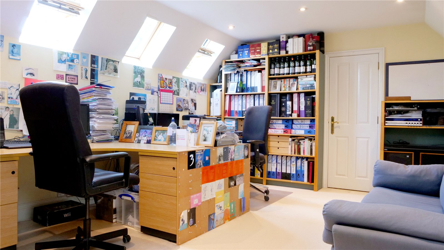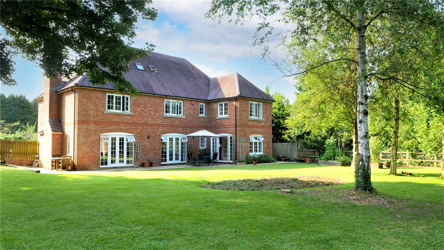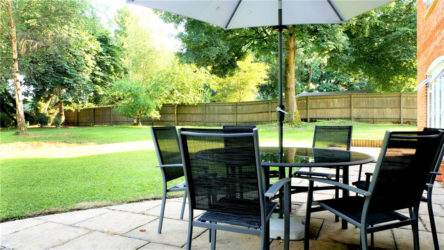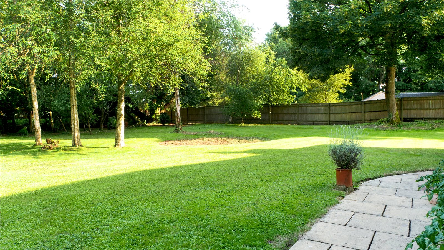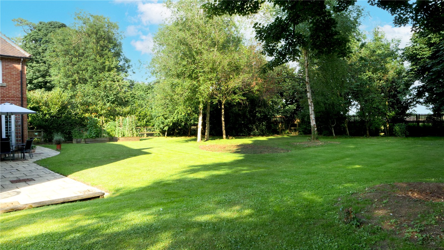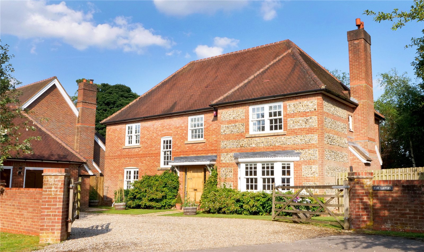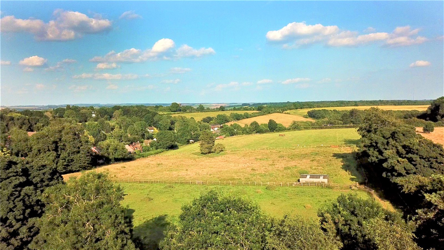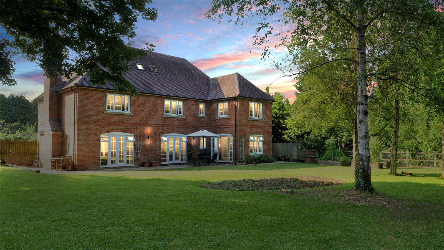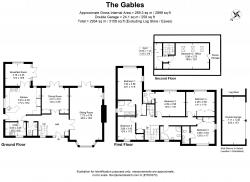- - Substantial, detached family home
- - Completed in 2000
- - Modern, efficient home
- - 6 double bedrooms
- - Private road of only 4 houses
- - Double garage
- - Over 1/3rd acre plot
- - Driveway parking
- - Village setting
- - Beautiful countryside
Fine & Country, Marlborough and Devizes are delighted to present this beautiful 6 bedroom modern home to the market. The Gables is set in over 1/3 acre, on a private road with only 4 houses, in the popular and conveniently located village of Baydon. Spacious and airy interiors await, with plenty of space for family and friends.
One of just 4 houses situated on a private road in the pretty village of Baydon, The Gables is a substantial detached family home with spacious and flexible accommodation. The village lies close to the boundary between Wiltshire and West Berkshire, and is sited along Ermin Street, the Roman Road connecting Silchester and Cirencester. The surrounding countryside is absolutely stunning, and is part of the North Wessex Downs Area of Outstanding Natural Beauty. Baydon itself offers a village shop with post office, and the nearby villages of Ramsbury and Aldbourne offer further shops, pubs and amenities. The towns of Marlborough and Hungerford are within easy reach, with the railway station at Hungerford connecting directly with London Paddington in around 1hr.
Completed in 2000, The Gables has a beautiful, traditional appearance and was enlarged during construction to include a 6th bedroom and additional storage on the top floor. This is currently in use as a large office, a perfect work from home space away from the rest of the house. The property sits on a plot of just over 1/3rd of an acre, providing ample parking, double garage and large garden with open fields beyond.
For those looking for a spacious modern family home in a quiet village setting surrounded by beautiful countryside, The Gables offers all this with the convenience of being in a well-connected location, with amenities close at hand.
Accommodation Summary:
Ground Floor:
The front door opens into a large entrance hall, flooded with natural light. Double doors lead directly ahead to the dining room, fitted with display units and storage. Heading right from the hall leads directly into the substantial triple aspect reception room. An impressive inglenook fireplace with open fire a stunning focal point, and this room is perfect for gatherings with friends and family. The kitchen is well-designed with space to dine and an ample utility room adjacent. The breakfast room which leads from the kitchen through to the garden could make an ideal playroom for those with young ones that need to be within line of sight. A WC off the hall completes the ground floor.
First Floor:
A beautiful, well-lit staircase ascends and turns from the hallway up to the airy landing on the first floor. The five bedrooms at this level are all doubles, 3 benefit from en-suite shower rooms. The spacious main bedroom provides delightful views over the rear garden and the large en-suite has been recently upgraded and includes double sinks and generous walk-in shower. There is plenty of built-in wardrobe space for clothes and room for further items of furniture in each room. The family bathroom is fitted with large corner bath and stand-alone shower.
Second Floor:
The addition of the 2nd floor 6th bedroom or office provides a space at the top of the house, lit well by 3 skylights. There is also a smaller room currently used as a gym, and a huge amount of storage in the eaves. This flexible room could serve many purposes including a work from home space, 6th bedroom, cinema room, hobby room etc.
Outside:
The property is approached via a private road shared with just 3 neighbours. Two 5 bar wooden gates open onto a substantial gravel driveway with parking for several vehicles. The generous double garage provides excellent storage space and an open log store at the side. The majority of the c.1/3 acre plot is to the rear, with the garden having been laid predominantly to lawn and surrounded by mature trees, including apple and cherry trees. A patio area to the rear of the house offers an ideal space for al fresco dining.
Local Area:
A village shop within a few-minutes' walk provides for many daily essentials and includes a post office counter too. A gentle countryside walk to the nearby villages of Aldbourne and Ramsbury offer some enchanting views, perhaps best punctuated by a refreshing pint and a bite to eat at The Bell in Ramsbury, an award winning 300 year-old coaching inn with delicious food and drink. The thriving market town of Marlborough, around 10 miles to the south offers a fantastic range of shopping, from small independent boutiques like the Merchant's House, Packaging Not Included, and The White Horse Bookshop; to national retailers such as Waitrose, WH Smith and Tesco. There are also plenty of dining options such as The Marlborough public house, Rick Stein and the famous Polly Tea Rooms, to name just a few.
The M4 motorway is easily accessed within minutes and the railway stations at Hungerford (approx. 7 miles away) and Swindon (approx. 10 miles away) offer excellent direct services to London Paddington, Bath and Bristol. An ideal location for those looking for a more rural setting but with connections allowing a regular commute, if necessary.
Local Authority:
Wiltshire Council, Band G
-
Tenure
Freehold
Mortgage Calculator
Stamp Duty Calculator
England & Northern Ireland - Stamp Duty Land Tax (SDLT) calculation for completions from 1 October 2021 onwards. All calculations applicable to UK residents only.
