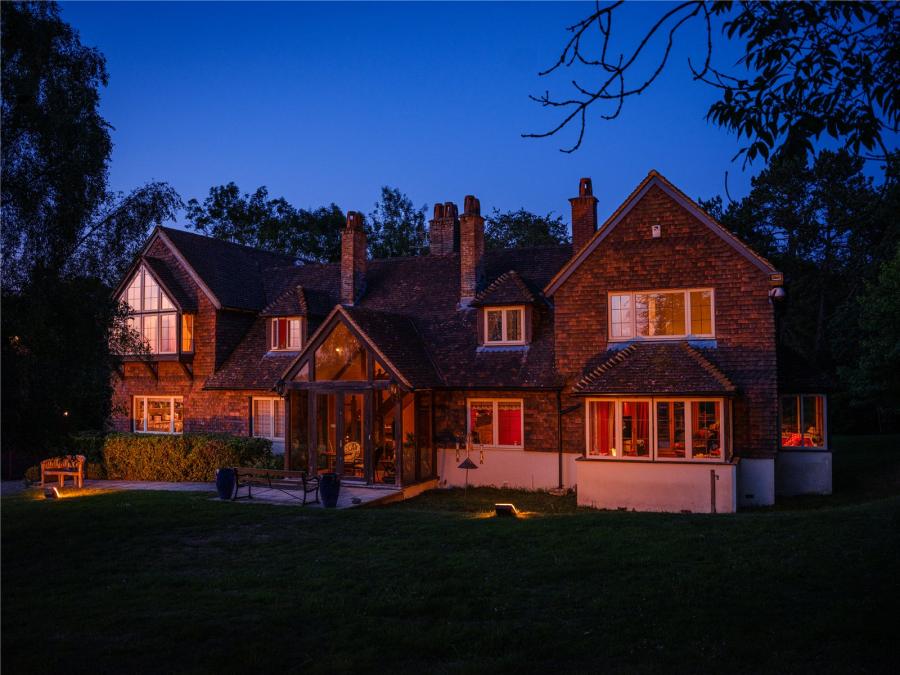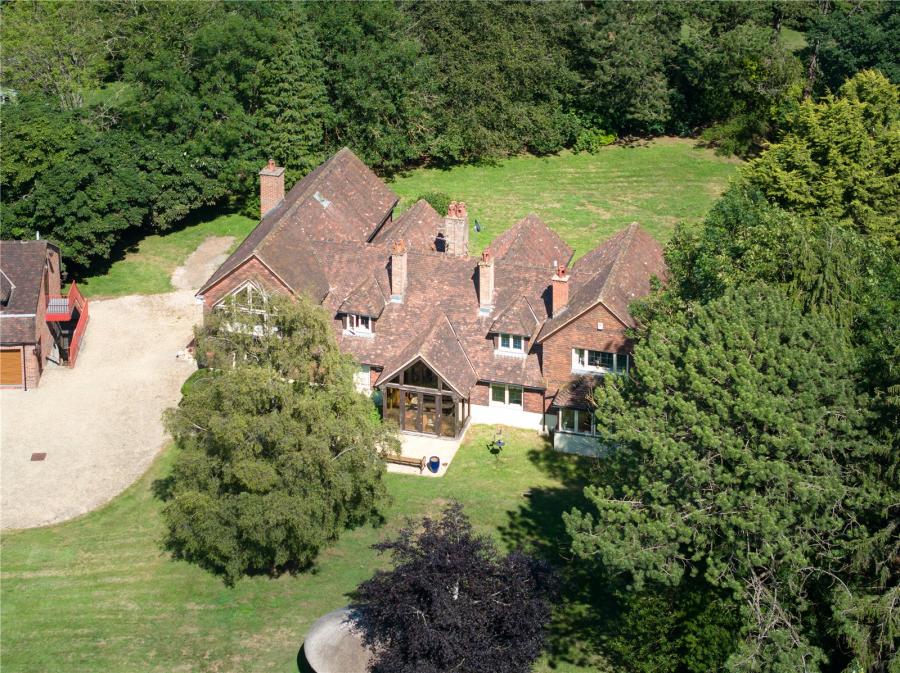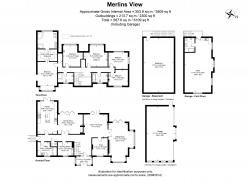- One of Marlborough's most exquisite homes
- 5 bedrooms
- Over 1.4 acres of grounds
- Spell-binding views
- Triple garage
- Substantial office and basement
- Private bore-hole with commercial potential
- Walking distance to High Street
- Local rail services to Paddington in under 1hr
Fine & Country are delighted to present one of Marlborough's most exceptional houses. Occupying a commanding position with far reaching views across the town and countryside beyond, all set in over 1.4 acres of grounds.
"This exceptional property sits in an elevated position above Marlborough and enjoys far-reaching views across the historic High Street, the prestigious Marlborough College and towards the Marlborough Downs. An incredibly rarely available package, especially when taking into consideration it sits in over 1.4 acres. With spacious and flexible accommodation this is a property that needs to be viewed in person to be properly understood, as no amount of marketing Wizardry can truly do it full justice".
Ed Taylor, Director
Accommodation Summary:
Ground Floor:
The interior is designed around the central spine of this impressive home, opening into open plan spaces and offshoots alike. Facing the Eastern side of the property is the large bespoke kitchen, designed by a local artisan, which centers around an island; ideal for entertaining families and guests, it includes built-in ovens, Aga, twin induction hob and gas hobs, two separately located sinks to help preparation for everyday cooking or hosting dinner parties. With views over the garden, the patio lines the whole eastern-exterior, an invitation to outdoor dining or relaxation and providing a natural link with the spacious dining room, flooded with light through the full width opening glazed doors adorning the entire eastern elevation. A fully functioning open fireplace is ready-made to create a gas fire feature in the dining room with views to the adjacent room and central reception hall, itself with vaulted ceilings and feature oak open-plan glazed stairway to the first floor. The triple aspect living room features to the rear of the property with views of the expansive garden on each side and a log-burning stove. The west-facing rooms include a study, also with working fireplace, a TV snug with working fireplace and utility/boot room with space for washer/dryers and additional storage.
First Floor:
The first floor boasts five double bedrooms, each with its own view of the gardens around the property, of which three include wash basins. There are two guest bathrooms as well as two separate airing cupboards each with a large hot water storage tank. The grand principal bedroom takes advantage of the properties' design, spanning each side of the home with an adjoining walk-in dressing room and adjacent double ensuite equipped with underfloor heating, double whirlpool bath, double shower, dual basins and latrine/bidet. The principal bedroom itself is filled with light due to the vaulted ceiling and high window, Juliet balcony and large bay window with spectacular views over Marlborough and the surrounding countryside.
Outside:
With just over 1.4 acres of land, the mainly laid to lawn garden is wrapped around the property with well-tended hedges and an array of pine and oak trees providing privacy and a natural enclosure, perfect for picnics, garden parties, or relaxing in the shade of the wooded grove.
The triple garage with office adds even more to Merlin's view with 3 stories; an expansive basement equipped with telephone network, water softener, oil boiler and 2 Daiken high temperature air heat pumps for the house and plenty of storage and workspace, a triple garage with roller shutters and a first-floor air conditioned office with kitchen facilities and shower room WC, giving superb annexe potential.
Merlin's View benefits from its own private borehole supply of recognised spring water, registered as Granham Ridge Spring, presenting the real potential for a commercial enterprise selling bottled or canned water (it may be possible for a bottling plant to be installed in the basement of the triple garage).
Location:
Situated in a commanding position on Granham Hill within the outskirts of the historic market town of Marlborough, Merlin's View benefits from a magnificent vista of the town and the Wiltshire countryside. The High Street in Marlborough is host to a fantastic range of shops, cafes, restaurants, and public houses, with independent and boutique businesses sitting side by side with larger national chains such as Waitrose. There is a twice weekly market selling everything from fruit and veg to hardware and garden furniture, and also a charming independent cinema on The Parade.
There is a variety of excellent schooling available at all levels in and around the town, including St. John's Marlborough and the world-famous Marlborough College. The surrounding countryside is also a huge draw, with country walks, bike rides and other outdoor pursuits all readily available and Marlborough lies in the North Wessex Downs Area of Outstanding Natural Beauty. The Marlborough Downs, Savernake Forest, West Woods and many other beauty spots are within easy reach. For transport, the M4 is easily accessible as is the A34. The railway stations at Pewsey, Swindon, Great Bedwyn and Hungerford offer direct services into London Paddington with the fastest taking under 1hr.
Services: Mains electricity, water & drainage. Oil fired central heating
What3Words: flute.kings.wound
-
Tenure
Freehold
Mortgage Calculator
Stamp Duty Calculator
England & Northern Ireland - Stamp Duty Land Tax (SDLT) calculation for completions from 1 October 2021 onwards. All calculations applicable to UK residents only.
EPC



















