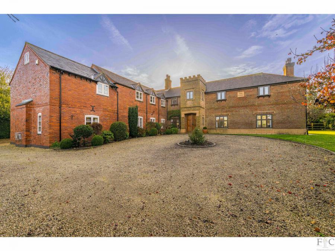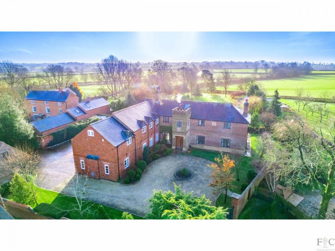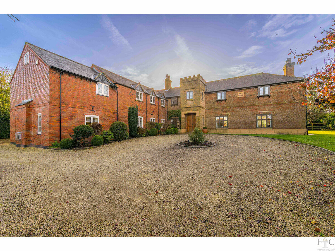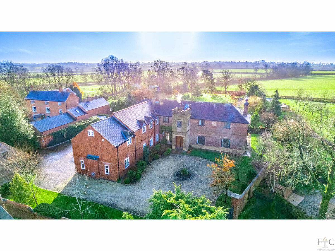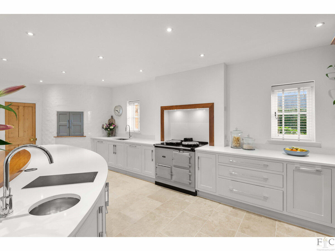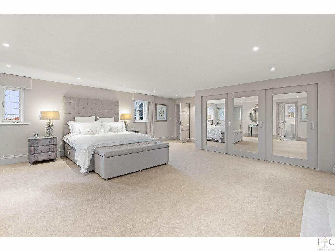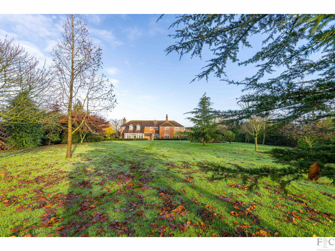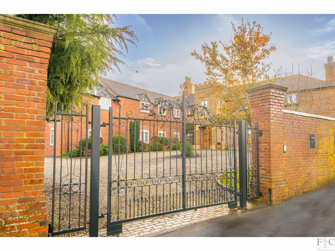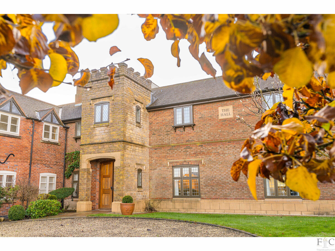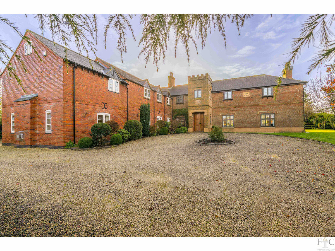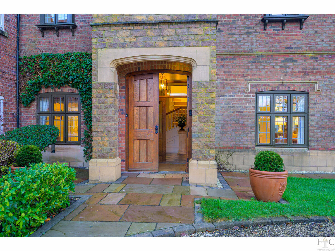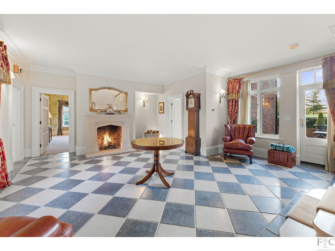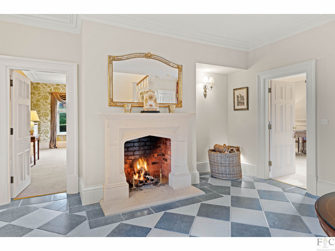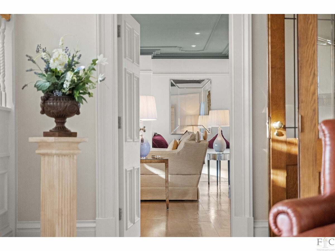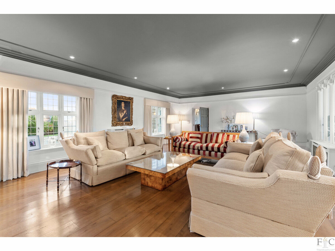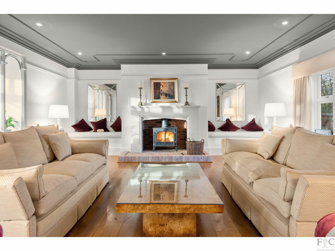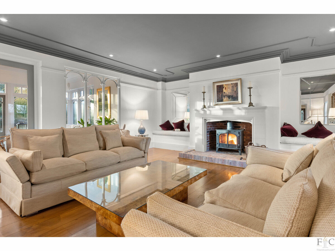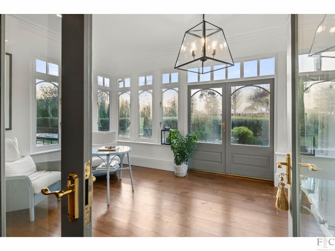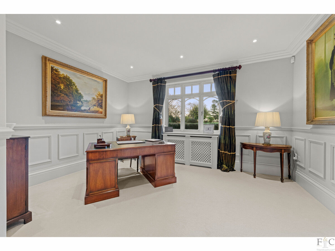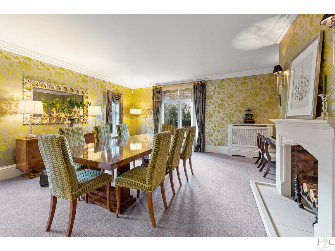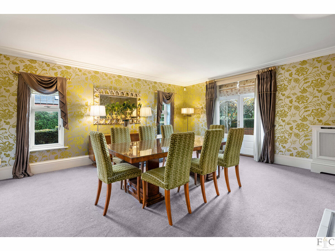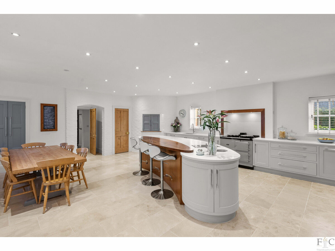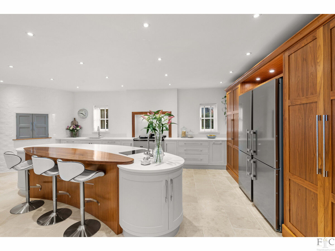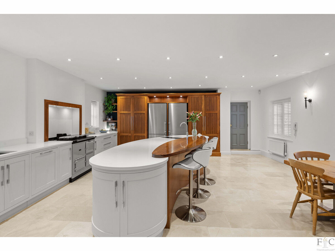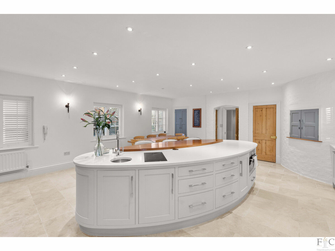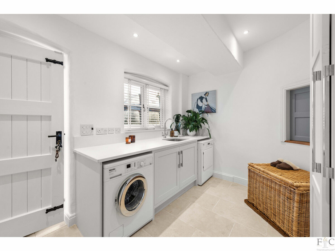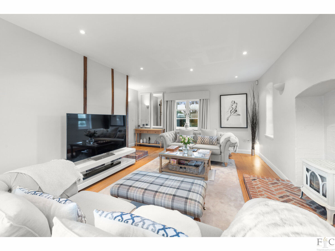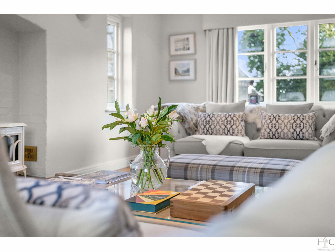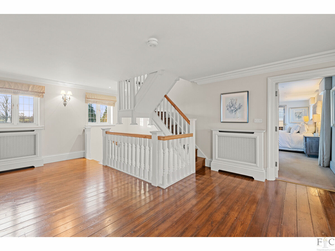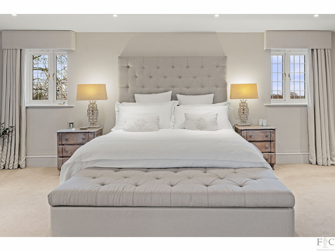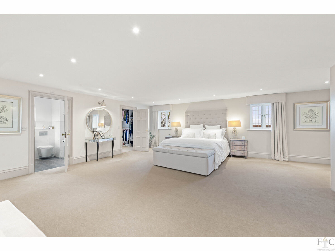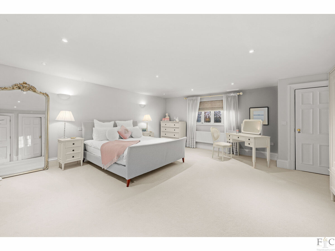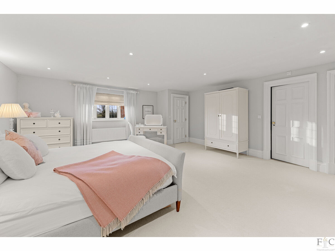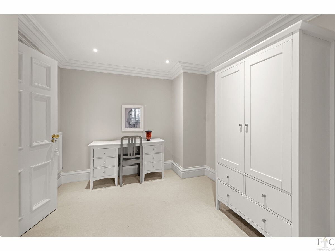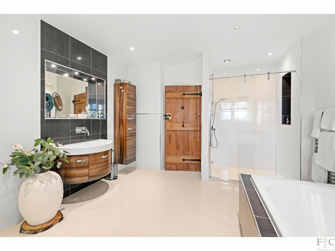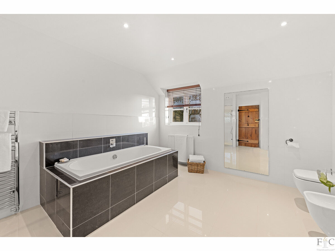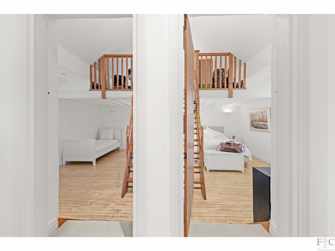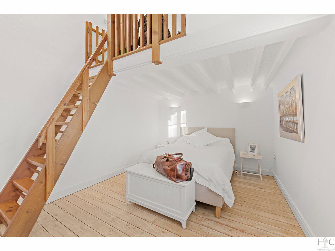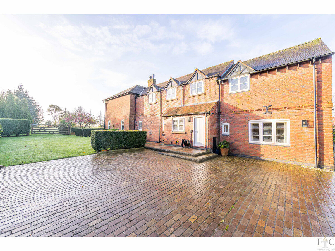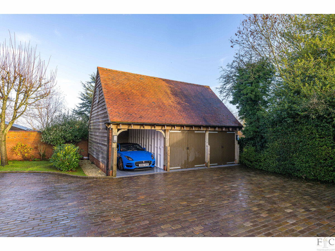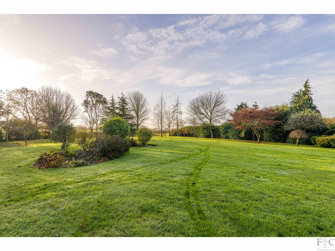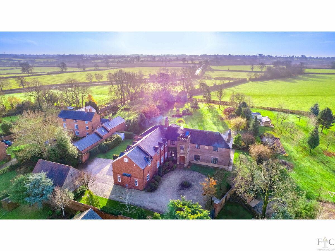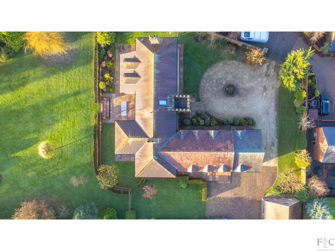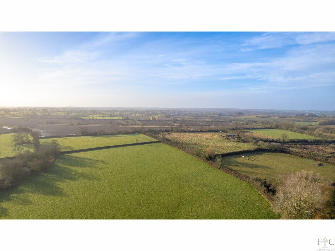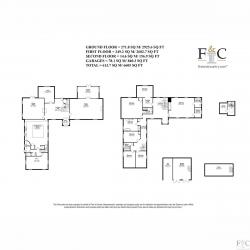- Detached country house
- Six double bedrooms
- Over 6500 sq ft of accommodation
- Six reception rooms and large reception hall
- Alexander Lewis bespoke kitchen
- Electric gates with carriage driveway and ample parking
- Double garage and carport
- Large landscaped gardens with views over open countryside
The Hall was built in 2002, inspired by The National Trusts Baddesley Clinton, a charming archetypal medieval manor house in Warwickshire. Baddesley Clinton is a fifteenth century Manor, architecturally renowned for being an example of a residence exhibiting a synthesis of building modifications that reflect the changes in taste and style across four centuries. It is this unique model that inspired the design of this stunning home named The Hall by Walrus Projects, a little over twenty-one years ago.
Externally, The Hall has been designed to reflect two distinct periods of architecture. The east west wing embodies the character of the afore mentioned Baddesley clintion through its 15th century style and fortified entrance, married sympathetically to the north south wing, emulating an 18th century farm house. The fusion of period styles and building detail, creates the illusion that the house has been standing for centuries and as such is an established part of the landscape and character of Leire, a sought after village in south west Leicestershire. It could easily be imagined that as time passed the original, building was altered to cater for the growing requirements and preferences of its owners. In truth, The Hall is the progeny of traditional house styles that have been masterfully coordinated to produce a bespoke detached home containing six bedrooms- of which one has en suite facilities and another with both dressing room and ensuite facilities – spacious, beautifully maintained reception rooms and a designer kitchen. It is a unique, luxurious, contemporary property that has been sympathetically designed to enhance its surroundings and achieves its objective: it looks totally at one with its surroundings.
Utterly bespoke.
Approached via a private road, leading to a gated drive accessed either through a separate pedestrian gate or via the main vehicle entrance. An intercom system and electrically operated wrought iron gates impressively open onto the carriage way. This leads to a central turning circle in front of the main residence. To the side of the house, the drive sweeps around to the adjoining open bay and double garage. This building has a room above the garage, which could be converted to serve as a gym or home office. Further parking is available on a cobbled courtyard that runs up to and along the back of the property. The drive and house are illuminated by sensor operated lighting and spotlights from sundown.
The fusion of architectural differences can be appreciated when viewed from the drive, as the complimentary wings reveal the pleasing balance of contrasting windows and brickwork. The main east west wing features a carved stone plaque bearing the title of the building and the prominent castellated stone tower which serves as the front entrance with a recessed portico. Stone plinths, dressed stone drip moulds and a horizontal string course add character and interest and demonstrate craftsmanship and tradition. This wing also has leaded windows.
Similarly, the north south wing of the property also exhibits design details that are typical of an era, including patterned brickwork, pattress plates, tie bars and wall tees. It has newly fitted white wood effect windows (June 2023) and presents as a building of some age. Indeed, the shape of the roof with its irregular ridges, hip and valley convergence and either reclaimed slate or country style pantiles, convey the notion that this is a property with a history.
Within The Hall, the east west wing has conventional style plastering throughout, accessorised with deep skirting boards, heavy architraves, wall panelling, radiator covers and traditionally styled doors. In contrast, the north south wing has freestyle plastering used to great effect with exposed brick features on walls and floors. Braced pine doors accessorised with black door furniture - further authenticate the style of the wing.
Character and style
A wonderfully detailed entrance – stone work, exposed brick and a stately solid oak panelled door – greet the visitor to The Hall.
Beyond the entrance hall double doors open into the beautifully light, spacious and impressive main hall, notably laid with a tumbled limestone chequered floor in grey/blue and neutral colour. A beautiful hand carved limestone stone fireplace surround with an open fire takes centre stage here.
The standard and presentation of the entrance hall is indicative of the architectural detail and period fixtures throughout the property, which has been sourced with high quality decorative features and materials and maintained to an exacting standard.
The Hall is predominantly decorated in neutral tones punctuated by contemporary highlights of colour which further enhance the beautiful interior of this bespoke home.
The combination of the generously proportioned rooms, the use of neutral and contemporary colours and the quality and craftsmanship of the internal features provide a sense of space and calm.
Relaxation and entertainment.
The large sitting room has comfort and grandeur in abundance, with a stone fireplace, brick hearth and log burner. Subtle lighting, ornate arched windows and oak flooring combine functionality and style and lead the eye to the beautiful garden room beyond, where decorative themes repeat in a light filled room offering views into the grounds. Large french doors open on to the patio area perfect for summer entertaining .
The dining room is elegantly wall papered, has a stone fireplace, stone hearth and carpet. This room has french doors opening into the pretty garden.
The remaining reception room, the family room, is approached across a hallway decorated with a herringbone brick patterned floor. A painted brick arched fireplace houses an ornate gas log burning stove and the herringbone brick is continued into the wall adding further charm and detail to this cosy and relaxing room. Also accessible from the inner hall is the utility room, downstairs cloakroom and entry to the second staircase.
The Study
This delightful room is carpeted and has a large window overlooking the garden and features painted panelling along its walls.
Bespoke Kitchen
The Hall has a spacious and quite magnificent, designer kitchen. It is the width of the property and combines an impressive mix of tall walnut pantry cupboards and additional contemporary cabinetry painted with Little Green paint. Three large windows overlook both the walled garden and driveway. This immaculate Shaker style kitchen with Freida Durestein work surfaces sits upon a limestone floor. A sinuous central island houses a sink and walnut covered breakfast bar. A light grey Aga, induction hob, combi oven and Miele dishwasher (purchased in 2023) provide high quality appliances, along with two Leibherr fridges (purchased in 2023). There is ample space for a large 8/10 seater table . Finally a painted brick archway and curved wall provide further detail and character to this exquisite kitchen.
Other storage is provided with additional cupboards, including a large pantry under the second staircase and another equipped for coats.
The utility room is similarly fitted with a tall shaker style cupboard units and a limestone floor. There is a newly replaced back door from the courtyard to the utility. A handy hatch links this room to the kitchen. The room is fitted with an extractor fan and all plumbing requirements for a washing machine and vented tumble drier.
Cloakrooms
There are two downstairs cloakrooms. One is filled with half wall porcelain tiles with further hanging space and the other located in the east west wing with stone floor and tongue and groove wall panelling.
The first floor
An attractive Winder style staircase with white newel posts, handrail and treads is an impressive feature of the hall. It is part covered with a carpet runner secured by stair rods leading to a large landing revealing exposed wooden boards. This airy space meanders across both wings and provides access to six bedrooms and two bathrooms on the first level.
The carpeted master suite of rooms consists of a large bedroom with dual aspect windows, fitted with shutters and a walk-in wardrobe. The dressing is a room fitted with integrated storage next door to which is an en-suite comprising of bath, toilet and basin and Amtico flooring. It is partially tiled. Similarly impressive, the guest suite of rooms contains a built in cupboard, dressing area and en-suite with a shower, toilet and hand basin.
The remaining four bedrooms are beautifully presented, with distinctive characteristics and views into the gardens. Bedroom three has a facility for a sink and vanity unit if required, while bedrooms five and six have mezzanine floors.
The main bathroom is fitted with porcelain tiles, a walnut effect sink unit and tall storage cupboard. It has a large bath and separate walk-in shower. Bathroom number two contains a shower, vanity unit and toilet. All fixtures and fittings in all the bathing areas of the house have been tastefully selected and are of premium quality premium as are the white suites, all of which are fitted and maintained to high specifications.
The entrance to the roof of the castellated area is via an additional staircase. Decorated with iron railings, ornate leadwork, and a Velux window which provides additional light. There is also access to the boiler room (Worcester Bosch 8000 gas boiler purchased in March 2020) and further loft space.
The grounds
The Hall is built upon just under an acre of private grounds. It is a truly significant property within the village boundaries of Leire and stands imposingly with an air of permanency, seclusion and privacy surrounded by a walled garden, an expanse of lawn and native trees. Additionally, a cobbled courtyard, patio and well stocked formal gardens are filled with flowering plants and established shrubbery, and further afield there is a paddock at the rear. The grounds share boundaries with the rural grandeur of the countryside and bring to mind the spacious beauty of country parks.The utility room is similarly fitted with a tall Shaker style cupboard, units and a limestone floor. There is a newly replaced back door from the garden to the utility and a hatch links this room to the kitchen. It is fitted with an extractor fan and all plumbing requirements for a washing machine and vented tumble drier.
Further storage is provided with additional cupboards, including a large pantry under the second staircase and another equipped for coats, fitted with half wall tiles and porcelain floor tiles. A cloakroom next door has tongue an
The Hall is built upon just under an acre of private grounds. It is a truly significant property within the village boundaries of Leire and stands imposingly with an air of permanency, seclusion and privacy surrounded by a walled garden, an expanse of lawn and native trees. Additionally, a cobbled courtyard, patio and well stocked formal gardens are filled with flowering plants and established shrubbery, and further afield there is a paddock at the rear. The grounds share boundaries with the rural grandeur of the countryside and bring to mind the spacious beauty of country parks.
Leire is a small and sought after village and one that is perfect for commuting north, south east and west. The region is known as the East Midlands. Leire sits in the southern part of the county of Leicestershire. Leire lies three miles north-east of the Warwickshire border and falls within the district council of Harborough, under the county council of Leicestershire. It is in the LE17 postcode district and the post town for Leire is Lutterworth, which is four miles away along the A426.
The Midlands are essentially central to everything in England: airports, motorways and train stations are easily accessible. London is approximately 83 miles away and it is possible to visit the seaside for a day trip! The A5, M1, M69 and M6 maximise the potential for travel by road from this central location, with the major city of Leicester being only twelve miles to the south-west. Leicester city is a culturally diverse attraction for those wishing to visit museums, galleries, theatres or simply indulge in local markets and retail therapy. Likewise, Leire lies 14 miles north-east of Coventry, 29 miles east of Birmingham and 31 miles south of Nottingham. There is a bus service operating from the village.
Historically, the name of the village is believed to originate from the old British name for the River Soar or Legra, which has a tributary south of the village. In times past, residents have earned their living by farming and Leire still has prominent ridge and furrow land divisions to show the change in the post medieval period from arable to pastoral farming.
The conservation area of Leire follows a linear line along the core of the village, Main Street, and various periods of dwellings including Edwardian, can be seen. As the village is set in flat, well hedged countryside, from a distance, only the spire of the church, St Peters, is visible. The church is built from angular pink granite but has an earlier medieval sandstone tower.
Today, one of the original buildings, the village school, is used as the village hall. It is used for community organisations and events like the Leire and Dunton Scouts – Beavers and Cubs combined –pre-school groups or Pilates class. The village can offer locally sourced food in the public houses, The Queens Arms and The Crab and Cow.
The village has a reputation for being a sociable community with involvement in all national celebrations like coronations or jubilees. There are many countryside based attractions nearby including riding schools, golf clubs and country parks. Wider afield, local days out could be enjoyed in such places as Belvoir Castle, Bradgate Park or Twycross Zoo.
The locality provides many schools across the educational age range; nursery, primary, and secondary, including private establishments offering bordering facilities and bus services . The Office for Standards in Education - OFSTED – is best researched to provide a comprehensive review of currently rated standards of practice.
-
Tenure
Freehold
Mortgage Calculator
Stamp Duty Calculator
England & Northern Ireland - Stamp Duty Land Tax (SDLT) calculation for completions from 1 October 2021 onwards. All calculations applicable to UK residents only.
