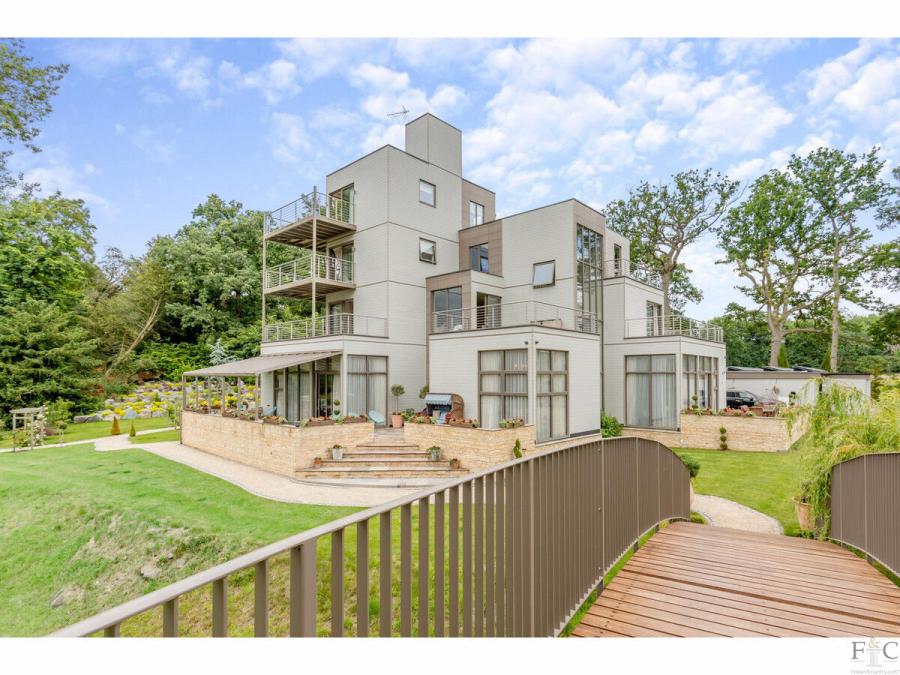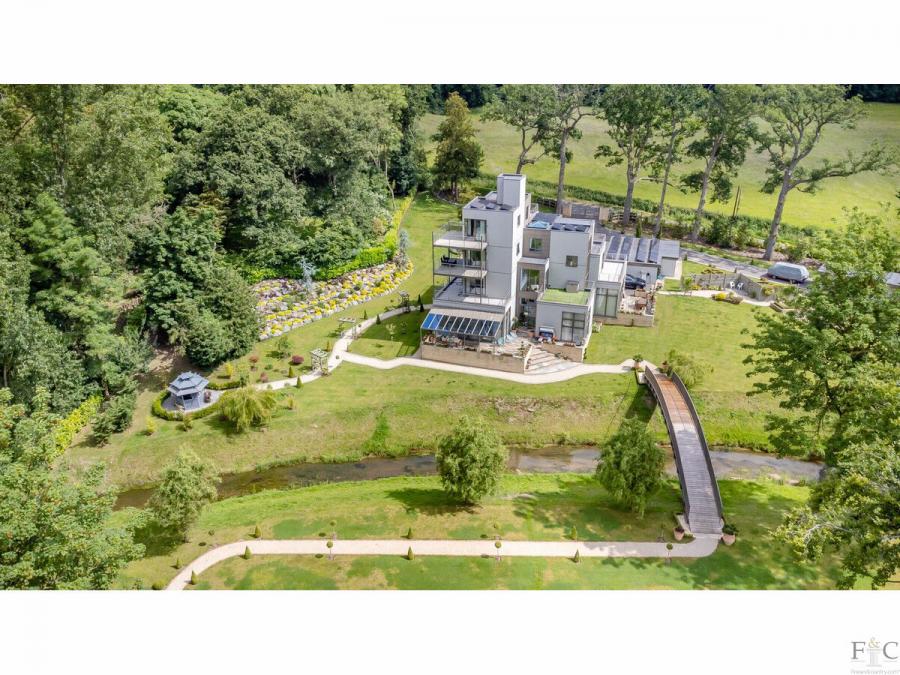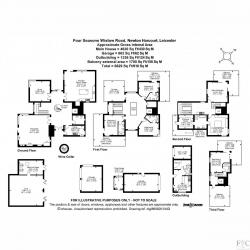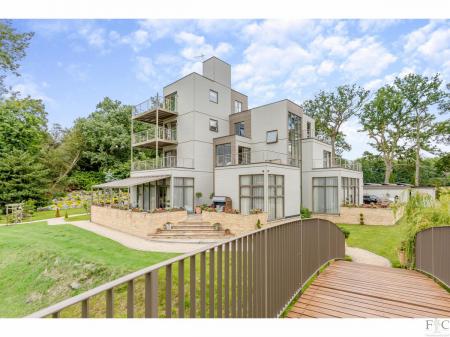- One of the finest & most striking properties in the county
- Constructed to the latest passive building standards
- Beautiful reception hallway with in-floor wine cellar & internal lift to all floors
- Five bedrooms all with ensuite bathrooms & private balconies
- Principal suite with two dressing rooms, a luxurious ensuite bathroom & a fitted breakfast area
- Professionally landscaped gardens with the River Sence meandering through
- Penthouse guest suite, with lift access & private balcony
- Garaging, gymnasium, & outdoor cabin with a fitted bar and suana
- Air conditioned gym, workshop, garaging & a garden lodge with a fitted bar, sauna & wetroom
- Stunning drawing room with adjoining terrace, study, fabulous living dining kitchen with an adjoining glazed veranda
Situated amidst stunning manicured grounds with the River Sence meandering through, the main house and its private terraces and balconies encompass 6,330 sq. ft. over four floors. Each terrace and balcony offer far-reaching views over the water meadows of the Wistow Hall Estate and the Grand Union Canal beyond.
Ground Floor Accommodation
This elegantly designed property is accessed via a moated koi pond that wraps around the west corner of the house. The ground floor reception hallway immediately showcases the style and calibre of this stunning property. Large, glazed gables flood the space with natural light, framing glimpses of the grounds and highlighting the in-floor spiral wine cellar. A lift situated in the reception hallway serves all floors, including the guest penthouse. There are two formal reception rooms: a study and an impressive formal drawing room with large sliding doors leading to a walled terrace.
At the heart of the home lies a fabulous living, dining, and kitchen area fitted with oak cabinetry, natural granite countertops, integrated AEG appliances, and a Quooker tap. Sliding doors open to a glass-roofed veranda that offers uninterrupted views of the grounds and serves as a superb outdoor dining area. The ground floor also includes practical features such as a generous dual-access utility/boot room and a guest cloakroom. The accommodation spans four floors, with a grand, dog-leg staircase and a lift ensuring full accessibility.
First Floor Accommodation
A striking galleried landing leads to a corner terrace and three attractive double bedrooms, each with luxurious ensuite shower rooms. The two larger bedrooms also enjoy private wraparound balconies.
Second Floor Accommodation
The second floor houses an extraordinary principal suite. The thoughtfully designed landing includes a fitted breakfast area with an integrated microwave and wine fridge. A roof lantern allows light to pass through a partially glass floor, perfectly framing the wine cellar below. From this level, you can truly appreciate the far-reaching views over the grounds and countryside. The principal bedroom features two extensive and exquisitely fitted dressing rooms, a luxurious four-piece bathroom, and two private wraparound balconies.
Third Floor Accommodation
The third floor is dedicated to creating a tranquil penthouse guest suite that includes a spacious double bedroom with a freestanding bath, and an ensuite shower room. A private corner balcony provides an intimate outdoor space, perfect for taking in the picturesque views of the surrounding landscape. Accessed via the main lift the seclusion and elegance of this floor make it an idyllic sanctuary for guests, offering a serene escape within this exquisite home
Grounds
The property is set amidst manicured grounds with the River Sence meandering through. Access is granted via electric security gates, leading to an extensive circular driveway and a double garage with electric roller doors. The grounds also feature an air-conditioned gym, a detached workshop, and a kitchen garden with a greenhouse. The formal gardens include a rock garden that transitions into a Chinese-style garden with a pergola. A handcrafted bridge over the River Sence leads to a lawned garden that features two golf tees, a lodge with a fitted bar and wood-burning stove, an outdoor terrace, as well as a sauna and shower room.
Features
• Ground source heat pump system
• Mechanical ventilation system
• 10kw solar panels & 16kw battery storage
• Grey water recycling system
• Integrated Sonas sound system
• Partial air conditioned
• CCTV security system
• Dawn till dusk exterior lighting
-
Council Tax Band
H -
Tenure
Freehold
Mortgage Calculator
Stamp Duty Calculator
England & Northern Ireland - Stamp Duty Land Tax (SDLT) calculation for completions from 1 October 2021 onwards. All calculations applicable to UK residents only.
EPC


































