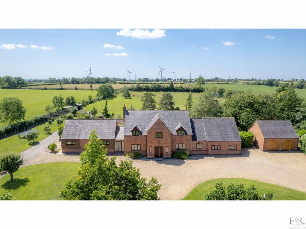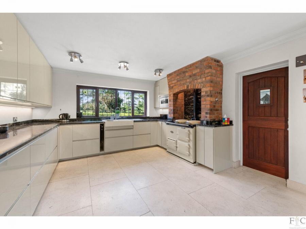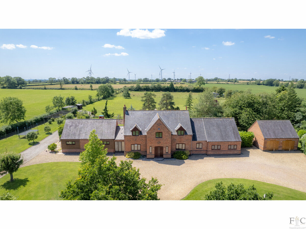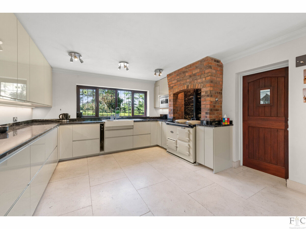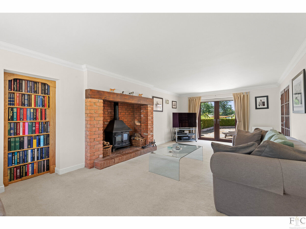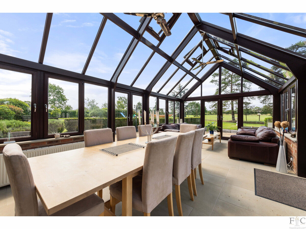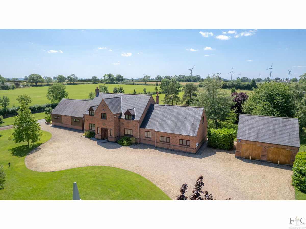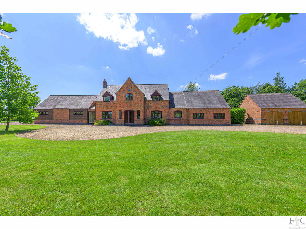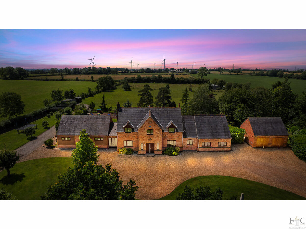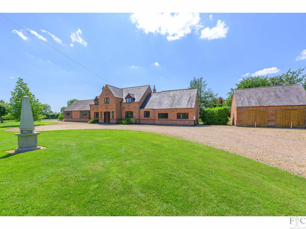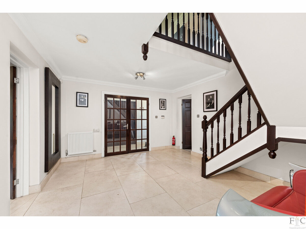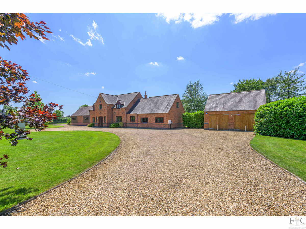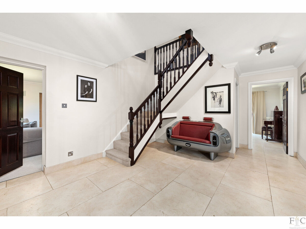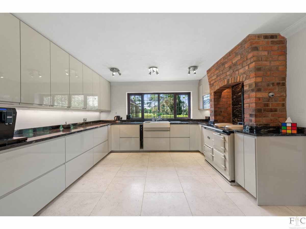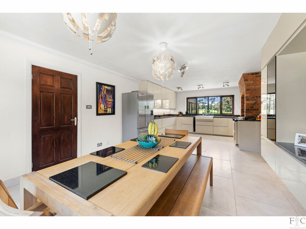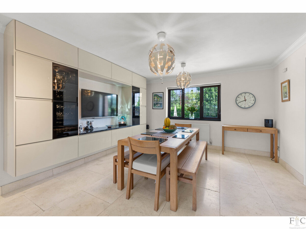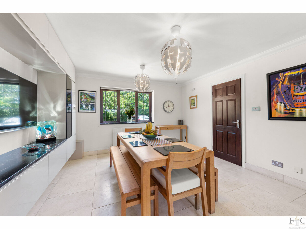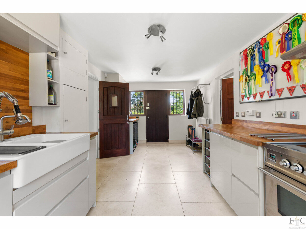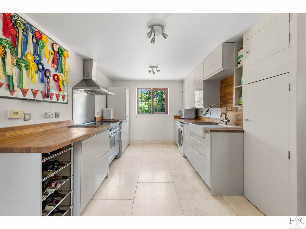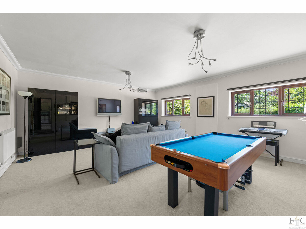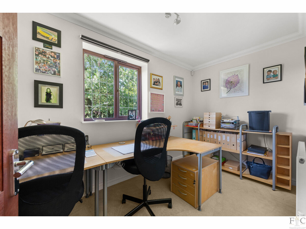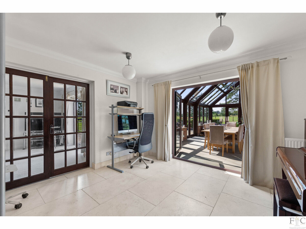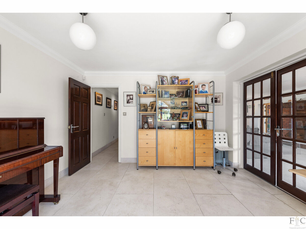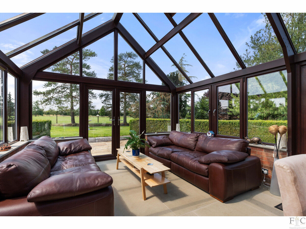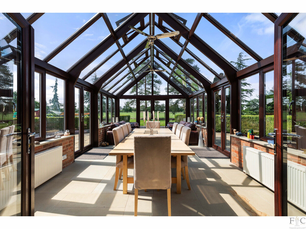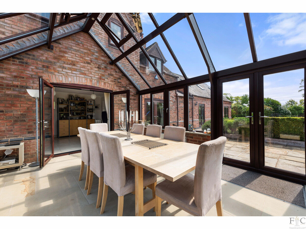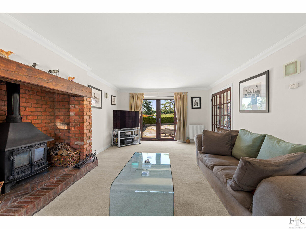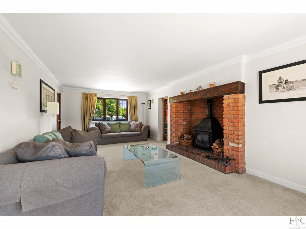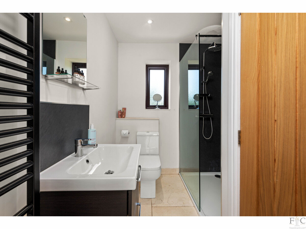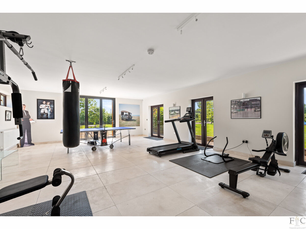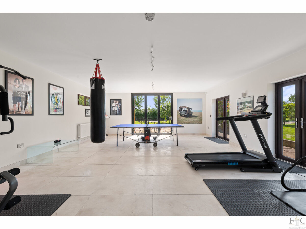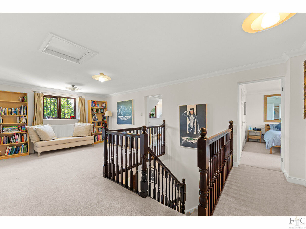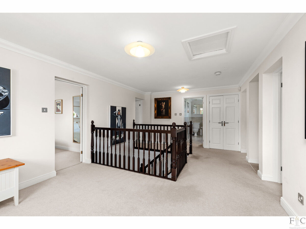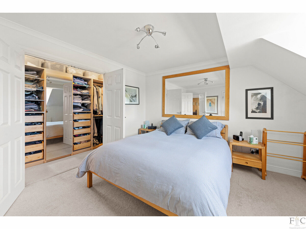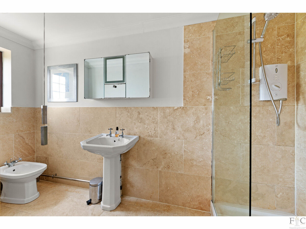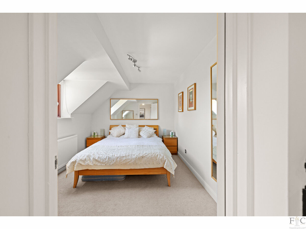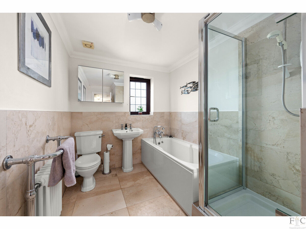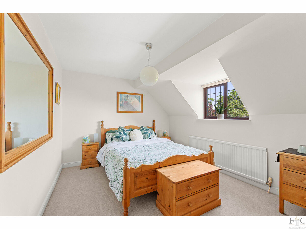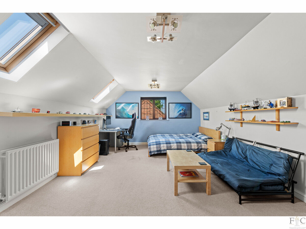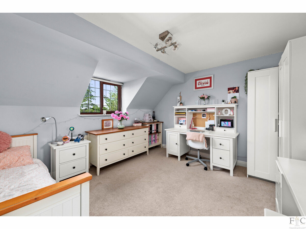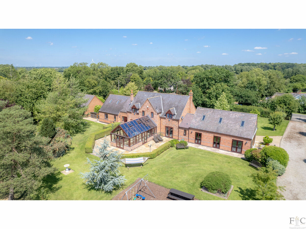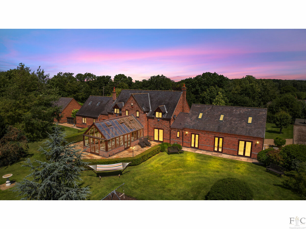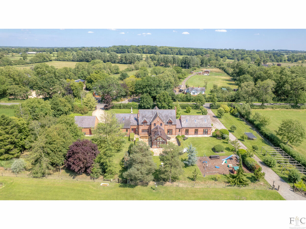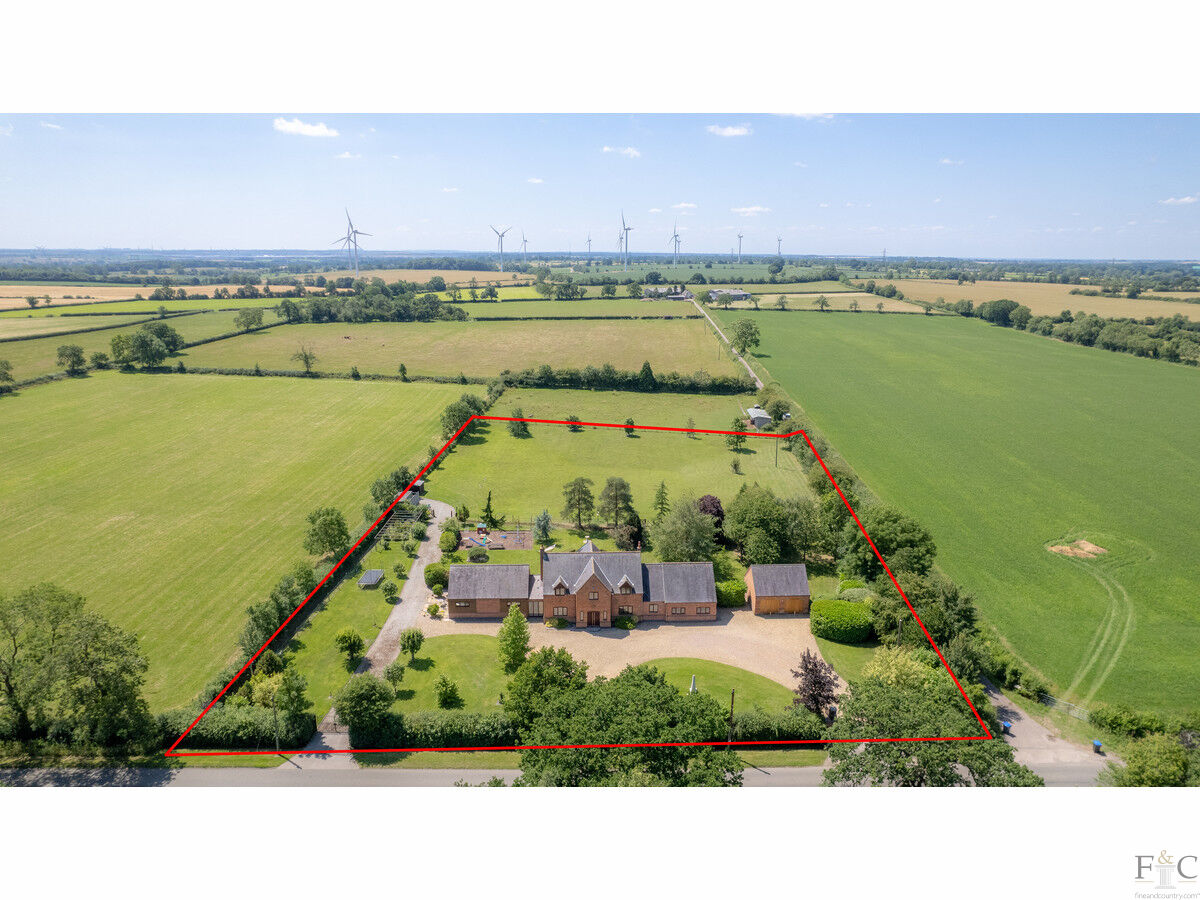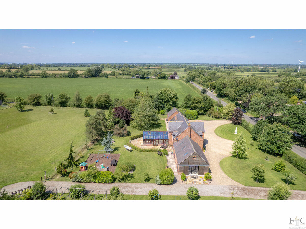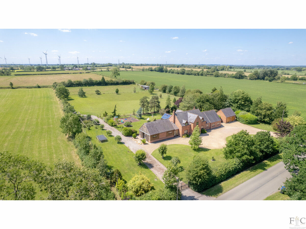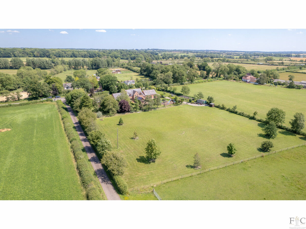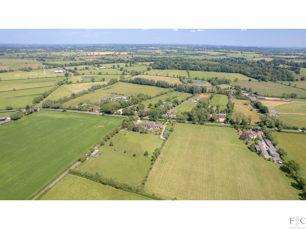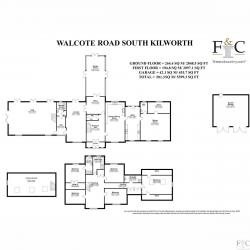- Detached family home
- Over 5400 sq ft of accommodation
- Five bedrooms
- Games rooms and Gym
- 2.5 acre plot
- Landscaped gardens plus paddock
- Double garage ample parking
- Edge of village location
Highleigh was originally built 23 years ago and has proudly been the home of its present owners for over 20. In this time it has been tastefully and thoughtfully extended to create the wonderful family residence it presents today.
A tantalising sight from Walcote Road, Highleigh creates an initial impression of a property of significant size and stature. Electrically operated wrought iron gates-with manual override- opening into the driveway which stretches in meandering curves across the front of the house. This versatile separate entrance and exit drive leads to a double garage towards the west. On the opposite side, the gravelled drive extends towards the paddocks at the rear. Positioned with a south facing garden on a two and a half acre plot, Highleigh has been sympathetically designed to reflect its countryside setting and this is similarly reflected in its landscaping. From the outset, the selection, shape and spacing of natural and structural features within the gardens, add a beautiful frame to the property from every angle.
Classical and contemporary features
Highleigh echoes stylistic characteristics reminiscent of Georgian architecture, which has many forms but is notable for its symmetry, balance and proportion. In developing the original house, the present owners have been careful to incorporate this architectural intention by creating a five bedroom house that has the potential to easily become one with eight bedrooms, with reception rooms that could serve for many purposes, without altering the external integrity of the property. Presently, there is a gym, lounge, kitchen diner, office, garden room, utility, study and games room on the ground floor, with halls, two cloak rooms and a shower room. On the first level, five double bedrooms-two with ensuite- a family bathroom and a room large enough above the gym to be easily divided into two separate bedrooms, combine to create an extremely versatile property.
Traditionally built in 2000, this wonderful property has the advantages of an interior suited to modern taste and technology, with the luxury afforded by a wealth of well-proportioned, light and beautifully decorated rooms. Highleigh is a well maintained, contemporary family home in the delightfully rural village of South Kilworth, ideally located in the central Midland county of Leicestershire.
Abounding in style
The property has been altered and extended imaginatively to offer a layout of rooms that create a contemporary, luxurious sense of space. This is immediately experienced on entry after opening the composite Solidor front door, walking through the porch and moving into the hall. The hall is a welcoming light and airy space. Here, light Jerusalem limestone flooring has been used and a neutral palette of colours on the walls contrasts strikingly with the dark wood features of the internal doors and carpeted staircase. The limestone flooring has been chosen for the majority of the rooms downstairs. Panelled doors, ceiling coving and subtle lighting highlight the traditional staircase, which has a handrail, bespoke newel post and galleried landing spindles made from beautifully stained darkened wood. Passing by the stairs, the first large room on the right is the kitchen diner.
One kitchen or possibly two!
The kitchen diner was redesigned in 2018 to span the width of the property and benefits from light pouring through a double aspect of front and rear garden windows. It is a generous room, incorporating traditional features like the oil fired Aga within a rustic brick chimney breast alongside the contemporary style of the smooth light beige wall and floor cupboards. They are notably designed without separate handles and present a clean, straight line of seamless cabinetry across two walls contrasting with darkly veined Italian granite worktops and splashback. There is ample space for a large table and chairs.
Immediately next door, the utility room is equally impressive. Combined, the integrated appliances included in the sale are two dishwashers, a washing machine, a Bosch fridge freezer and an integral microwave. The Aga is as described and a Britannia range with six plate induction hob and two ovens is an impressive feature of the utility room, where oak wood surfaces sit between the same style and colour of units used in the kitchen. Negotiations can be made to include the Fisher and Paykel American style fridge freezer in the kitchen.
An annexe option
The patio and garden are easily accessible through another composite Solidor rear door with keyless entry from the utility, which means that this could easily become the kitchen for an annexe if the west wing needed to function as a linked but separately functioning unit. It is a wonderful option for potential owners who require the versatility this affords. Likewise, the cloakroom, study and games room completing this part of the house could be converted from their present usage into a bedroom with ensuite and lounge. The games room easily holds a pool table - with ample space for movement and other furniture - so would provide a versatile and generous space if it was to be used as such by a member of the family or guest who preferred ground floor accommodation.
The reception rooms
The aforesaid games room is also large enough to become a cinema room, being ideally shaped and overlooking the north side of the house. Highleigh offers the potential for many of its rooms to operate - individually or combined - with purposes beyond the functions they presently serve.
Crossing back through the utility, kitchen, hall and office area, the lounge and garden room are the remaining reception rooms before a separate hall links entry into the gym, with shower room and staircase to the room above.
The lounge is beautifully spacious, with light pouring through from the double aspect of French doors opening into the garden and windows overlooking the driveway. A log burner housed in a rustic brick chimney breast with deep mantel shelf, promotes cosy ambience, coupled with a luxurious pure wool carpet and a cleverly designed secret door. The door is presently a James Bond themed bookcase concealing the gym entrance from the lounge. It must certainly provide a whimsical talking point! This room oozes relaxation, warmth and style. In fact, the present owners have recommended that by leaving doors open in this central point of the property the warm air generated by the Aga, the log burner and the natural heat emitting from the garden room - even on a clear sky winter day - can make these generous spaces cosy and inviting.
The garden room is exactly that, a wonderfully situated extension into the south facing rear garden. It can be enjoyed throughout the year, as it has been fitted with four radiators that enable it to become the perfect hosting space for large scale entertaining. Imagine your Christmas Day luncheon in here! It has three sets of double doors that open onto the patio which has been paved in York stone to match the garden room seamlessly and links the delights of the outdoors into the indoors every day of the year.
There are several sets of French doors in this central location and as with those that link the garden room to the office. Similarly, if we now return to the lounge and venture by the secret door into the gym, there are three sets of French doors that open into the rear garden and with the bifolding doors that open onto the east patio. This creates a beautifully ventilated, airy space for gym equipment to be used as views over the garden are appreciated. However, as with the west wing, the position of the shower room across the hall, provides the east wing with an excellent prospect; it is essentially a blank canvas and could be used as a separate annexe. Fitted with a Fontanot Italian staircase, the room above the generously sized gym could be used as a bedroom or adjusted to become two bedrooms.
Before the first level is visited it is worth noting that in this central area items such as the office furniture, wall cupboards, garden room dining table and ten chairs plus the leather sofas, and James Bond door, can be negotiated for as part of the purchase.
The property is fitted with a Chub alarm system linked to the police and external CCTV
Countryside views from the delightful bedrooms
From the generous living areas of the ground floor, we now ascend the carpeted staircase to the equally prestigious upper level. The first floor has a very large landing and provides access to the loft space. The landing was originally designed to have an additional bedroom and is wired for that purpose. A stud wall could easily create that bedroom but the current owners prefer the light and space of the landing. The landing extends along a corridor to the west wing bedroom. This spacious room has ample storage facilities along each wall and an ensuite.
The prime bedroom suite consists of a dressing room and ensuite, with lovely views over the rear garden and a walk in wardrobe. Many of the bedrooms have the advantage of gabled windows that add additional light and space. Decorated in a neutral palette with fitted carpets, each room is double sized or beyond.
The family bathroom has a separate walk-in shower besides a bath. This means that Highleigh has four bathing facilities plus two separate cloak rooms downstairs. They all have white sanitary ware fitted to a high specification and quality, with contemporary fixtures, fittings and natural stone tiles, on the walls and floor.
The grounds
Highleigh has landscaped gardens that include an expanse of patio, woodland, a large children’s play area, decking, lawns and enclosed paddocks. The garden and paddock has been planted with over forty different tree species including native oak and chestnut. Amongst many types of evergreens and shrubbery, there are fruit trees and exotic trees such as a Ginkgo Biloba and a Tulip tree. Seasonal planting will bring the garden alive in spring with daffodils and native bluebells adorn the fenced pond area. There is a selection of bamboo species and the south east corner of the garden has fruit bushes with fencing for netting. Included are storage facilities for garden equipment, bespoke garden furniture, security and garden lighting, and a well-hidden 2000 litre oil tank behind shrubbery plus a septic Klargester septic tank under the decking with a gold service maintenance contract.
The double garage was built in 2013. It has security window bars, a composite Solidor rear access door and lockable security rhino posts at the front. There is boarded loft storage and a Podpoint electric car charger has been installed on its outside wall and is still under warranty.
South Kilworth is a village in central England, a region referred to as the East Midlands. It is situated towards the southernmost extremity of Leicestershire being only a half hour drive from Leicester’s city centre. It is in the LE17 postcode district and is a civil parish. It falls within the district council of Harborough and is within easy reach of larger towns such as Lutterworth, Husbands Bosworth and Rugby, all providing a variety of amenities such as edge of town super stores or uniquely bespoke shops.
Essentially, South Kilworth is geographically at the centre of an intersection of routes. The North Road takes you to North Kilworth and heading south on the Kilworth Road will lead to Welford. Heading south-west or north-west, will incur meeting the M1 at junctions 19 and 20, Rugby and Lutterworth respectively. From those points the M6 and M69 maximise the potential for speedier travel by road from this central Midland location. There are two railway stations within easy reach at Rugby and Market Harborough, with regular high speed trains to London Euston and St. Pancras taking a little over one hour. The nearest airports are East Midlands, Birmingham and Coventry.
In times past, the Domesday Book of 1086 records a settlement known then as Cleveliord which many believe is referring to South Kilworth as it could mean hedged enclosure. There have been settlements in the vicinity since prehistoric times with later evidence pertaining to Roman, Anglo Saxon and mediaeval periods. The village was certainly established before the Norman Conquest, with a manor and farming community. There remains evidence of forridge and furrow cultivation in fields bordering the village. The church of St Nicholas is twelfth century in part but holds a clock tower installed as a memorial to the men of the locality who died fighting in the 1914-18 war. There are a number of historic houses in the village along the Welford and Walcote Roads dating from the fifteenth and sixteenth centuries.
Today, the village hall located on Leys Crescent is the centre for many social activities, events and clubs. It has extensive sports pitches, a children’s playground, adult fitness equipment and a bowling green. As with many communities, people are interested to share points of communal interest and the South Kilworth monthly newsletter will be a good starting point for those new to the area. An excellent village website produced by the parish council also contains a wealth of information. www.southkilworth.co.uk
There are several public houses and restaurants in or close by to South Kilworth: The White Hart, The Attic, White Lion or Black Horse to name a few. These serve locally produced food and ales. There is easy access to wider open spaces, with nature reserves and bridal paths within easy reach. Kilworth Springs Golf Club, Kilworth House Hotel and the Outdoor Theatre attract people to the vicinity, as does the North Kilworth Marina.
There is a local primary school, South Kilworth Primary School but over a wider area there are several educational options; nursery, primary and secondary. South Kilworth is in the catchment area for the Rugby (Warwickshire) Grammar Schools. Other schools include the Rugby School, Leicester Grammar, Princethorpe and Oakham. There are also private establishments in the county offering bordering facilities. The Office for Standards in Education - OFSTED – is best researched to provide a comprehensive review of currently rated standards of practice.
-
Tenure
Freehold
Mortgage Calculator
Stamp Duty Calculator
England & Northern Ireland - Stamp Duty Land Tax (SDLT) calculation for completions from 1 October 2021 onwards. All calculations applicable to UK residents only.
