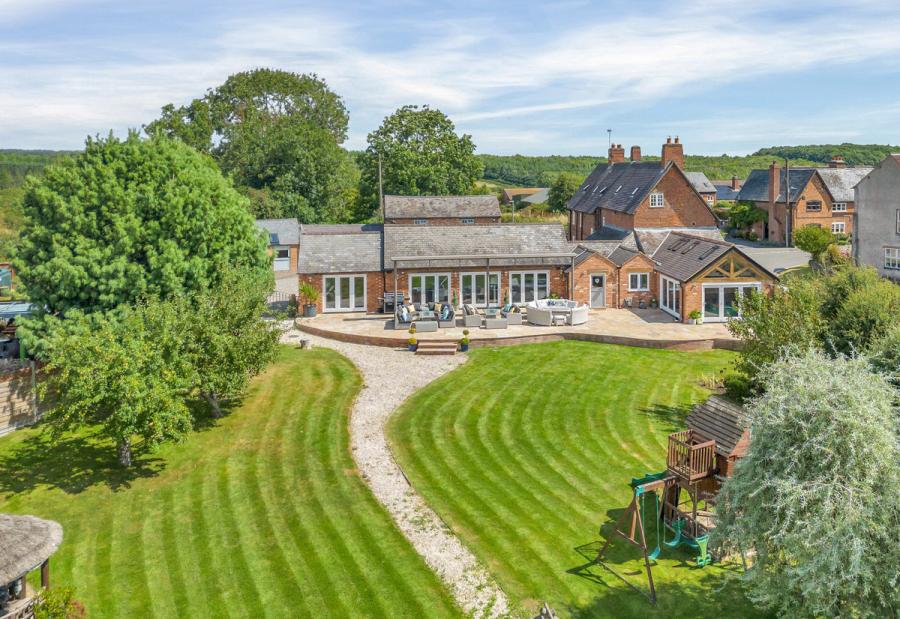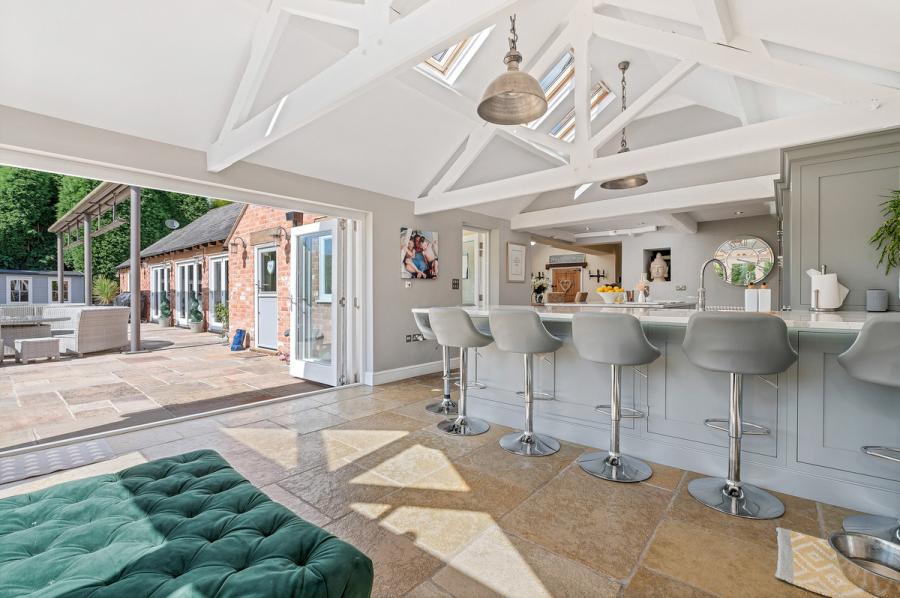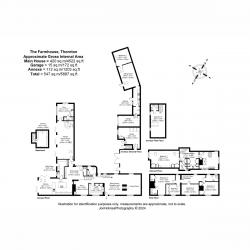- Impressive Five Bedroom Home in North West Leicestershire
- Available with NO CHAIN
- Separate Two Bedroom Annexe Cottage
- Built Circa 1700 and Grade II Listed
- 0.79 Acres in Total
- Newly Fitted 29 ft x 14ft Bespoke Family Kitchen & Utility by Moir & Wade
- Home Cinema & 32ft x 14ft Family/Games Room
- Stunning Second Floor Master Suite
- Studio, Garage & Gated Courtyard
The Farmhouse is an exquisite five-bedroom period property, complemented by a charming two-bedroom cottage, set within over ¾ of an acre of beautifully landscaped grounds. Meticulously and recently updated by the current owners this stunning 18th-century Grade II Listed home seamlessly blends its historical character with a modern, open-plan design. Recent enhancements include a stylishly appointed custom built 29 ft kitchen and utility with bi-fold doors, a spacious 32 ft family and games room, custom built barn doors and a fully equipped gym. The property also features a luxurious home cinema in the cellar, an expansive master suite and dressing room with an elegant en-suite on the second floor, a gated courtyard, and southwest-facing gardens offering breathtaking countryside views. Situated on the edge of Charnwood Forest, near picturesque beauty spots, this exceptional home invites early viewing for a truly rare opportunity.
Location
Thornton is a popular and picturesque village located in North West Leicestershire, known primarily for its stunning Reservoir, built in 1853. Tall Scots Pine and Larch trees line the pleasant walk around the stretch of water which is now used for fly fishing and sailing. Other local beauty spots include Bradgate Park, Beacon Hill, Ivanhoe Trail and Bagworth Heath Woods. Village amenities include a highly regarded primary school, church, shop, garden nursery and a popular pub/restaurants. Local private schools include Dixie and Loughborough Grammar school, with the Dixie school bus pick up point on the doorstep of the property. Thornton is well placed for fast access into Leicester City, junction 22 of the M1 and East Midlands Airport.
Distances
Leicester 10 miles / Nottingham 24.2 miles / Loughborough 10.4 miles / Ashby-de-la-Zouch 11.4 miles / Market Bosworth 6.7 miles / Ratcliffe College 15.2 miles / Bradgate Park 5 miles / Swithland Woods 6.8 miles / The Beacon 6 miles / M1(J22) 2.4 miles / East Midlands Airport 12.6 miles
Ground Floor
The original entrance from Main Street is rarely used but opens into a series of open plan, yet cosy reception areas all with beamed ceilings and multi-pane windows. A central chimney breast with dual aspect log burner and cast-iron range set within an original inglenook. Further along carpeted stairs - lit via LED, surrounded by a custom-built balustrade lead down to a home cinema located in a vaulted cellar. Also within the original farmhouse is a spacious and newly renovated cloaks/WC, and home office with fully fitted furniture and rich wooden floors. The dining hall with stone floor connects the old with the new, via the commissioned balustrade and provides everyday access to the rear courtyard, via the newly installed custom barn door...
Ground Floor Cont'd
The other new addition to this exceptional home is a 29ft x 14ft bespoke family kitchen and utility by Moir & Wade with high vaulted ceiling, exposed roof timbers and fully glazed rear gable. The kitchen is the heart of this home and is fitted in a period style with impressive range of the latest NEFF appliances, Quooker and a seven-seat breakfast bar. There is also ample space within the kitchen for soft seating and two bi-fold doors hosting stunning south westerly views and direct access onto a large terrace. Several roof lights flood the kitchen with natural light and adjacent is a utility room custom built to the same high specifications as the kitchen with a large double door American style Smeg fridge freezer and lit display cabinets The utility also houses a double bowl Belfast sink, built in washing machine and tumble dryer and a further custom-built barn door leading to the terrace...
Ground Floor Cont'd
The family/games room is an impressive barn style room with exposed oak roof timbers, a series of roof lights and three sets of southwest facing bi-fold doors which open to a large terrace and spectacular views. Three chandeliers hang in this space Ideal for entertaining with a large sitting area where the current owners hang an 84” wall mounted TV. A Bose system provides music both inside and out, all of which is controlled by a system installed at the fully bespoke bar with optics, a granite top and matching suspended pelmet. A fully equipped home gym with matching vaulted ceiling and shower room completes the ground floor accommodation.
First & Second Floors
The first-floor landing is sunny and features exposed ceiling beams, wall timbers and a further staircase rises to the second floor. The first floor comprises of four double bedrooms, two of which have pretty cast-iron feature fireplaces, and a family bathroom fitted with a white three-piece suite. Bedroom two has the benefit of a newly renovated ensuite shower room. The second floor, in its entirety is occupied by the master suite which comprises of a large light bedroom with far reaching countryside views and fitted wardrobes. A separate dressing room sits in the middle with fitted wardrobes and dressing table leading to a large ensuite with free-standing cast-iron bath, a new double shower with pump, and twin wash hand basins set on an oak pedestal with marble top.
Outside
The property occupies a prominent corner plot towards the edge of the village which extends to 0.79 of an acre in total. New aluminium electric gates from Stanton Lane open into a large courtyard laid with cobbles and flagstone. The courtyard provides hardstanding for numerous vehicles, access to a single garage and a metal farm style gate provides vehicular access into the rear gardens. To the rear is a newly pointed large Indian slate terrace with recessed spotlights which spans the full width of the property and provides a high degree of privacy. The perfect space to entertain large numbers the terrace is southwest facing and allows elevated views of the rear gardens and surrounding countryside. Impressively covering much of the terrace is a fully automated awning complete with outdoor heaters and lights...
Outside Cont'd
The gardens, beautiful but simple have been recently landscaped and are mainly laid to lawn sloping gently away from the property. Within the garden are a number of established and well-maintained trees, including spruce and large willow with up light. Included within the sale is a circular gazebo with thatched roof and a new spacious 5.6m x 3.6m summerhouse.
Outbuilding/Annexe Cottage
Separate from the farmhouse is a detached barn which has been converted and extended. There is a single garage with an electric up-and-over door and a second garage that has been converted to support a dog grooming business. These are both attached to surprisingly spacious two-storey annexe cottage ideal for teenager/au pair or dependant relative. The cottage is well appointed and is fitted with a modern kitchen with high gloss black cabinets, large sitting/dining living area with exposed timbers, ground floor double bedroom and WC. On the first floor is a further double bedroom with high vaulted ceiling, exposed roof truss and en suite shower room.
Local Authority
Hinckley & Bosworth Borough Council.
Services
All mains services are available and connected. The property has gas central heating fired by two new boilers, one located in a cupboard off the dining hall and the second in a cupboard in the gym. The property has the benefit of under floor heating (wet system) in the gym, family/games room and electric under floor heating in the kitchen and ensuite to the master bedroom. The property has a security alarm system and CCTV with seven cameras. The annexe cottage has newly installed air conditioning.
Tenure
Freehold.
Directions
From J22 of the M1 take the A50 towards Leicester and at the first roundabout take the third exit onto Launde Road. Continue along this road for several miles, crossing over the M1 motorway, turning right onto Reservoir Road following signs for Thornton. Proceed into the village, passing the Reservoir on the right hand side. At the T junction turn right and proceed along Main Street to the very end where the property can be easily identified.
-
Tenure
Freehold
Mortgage Calculator
Stamp Duty Calculator
England & Northern Ireland - Stamp Duty Land Tax (SDLT) calculation for completions from 1 October 2021 onwards. All calculations applicable to UK residents only.
































