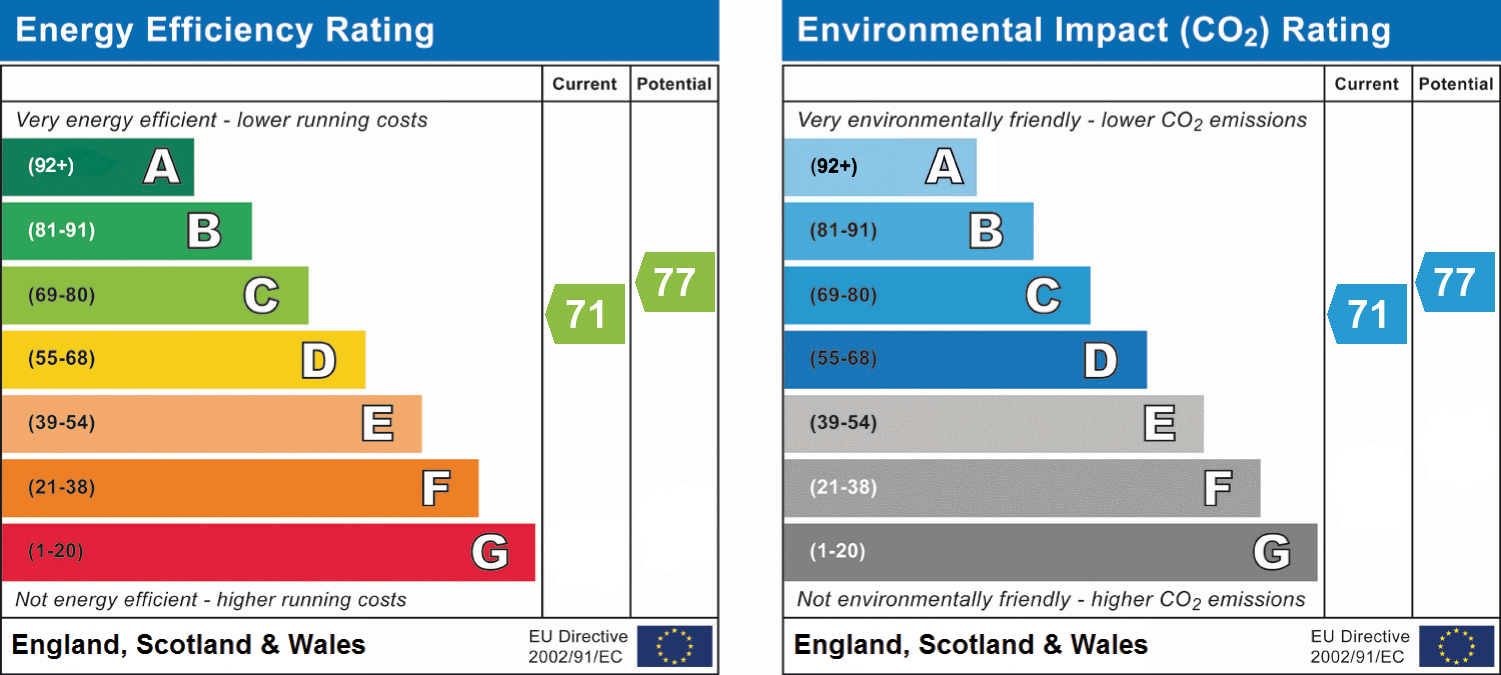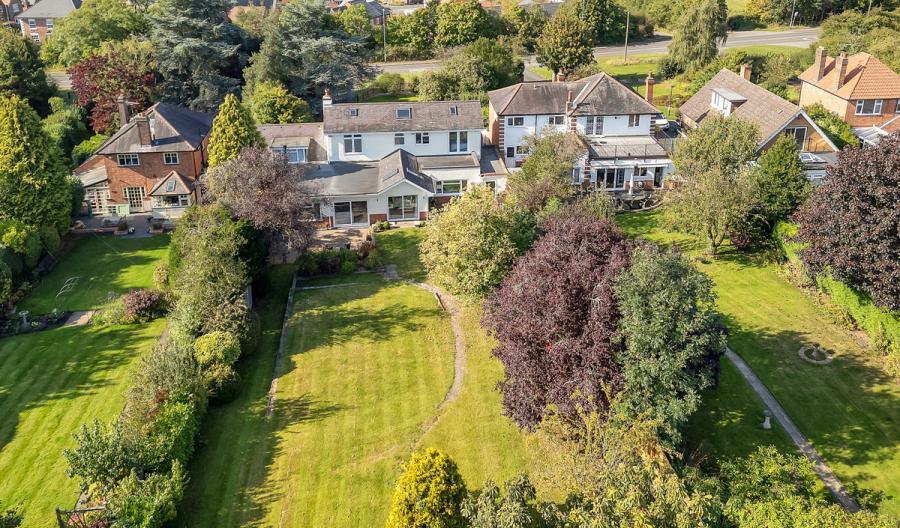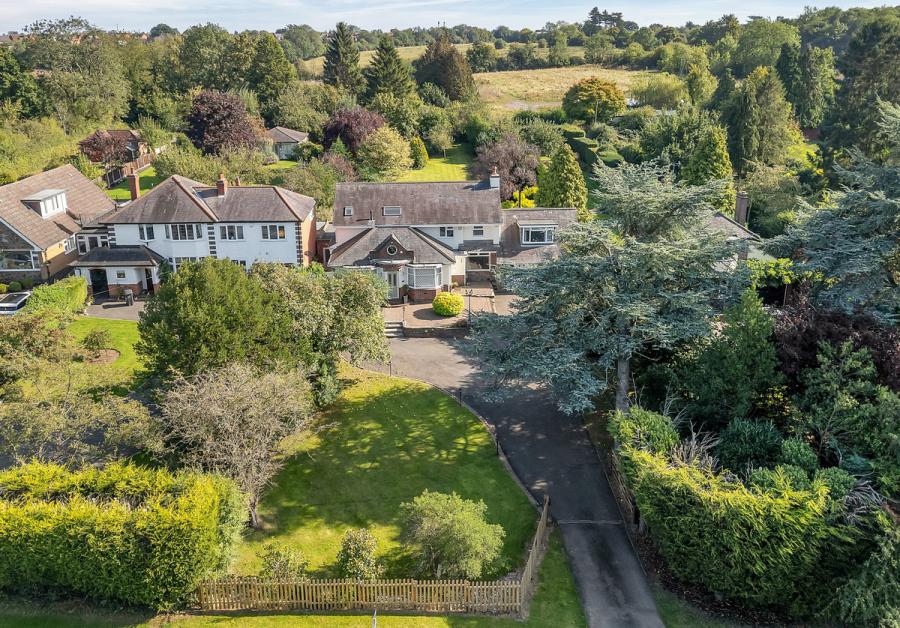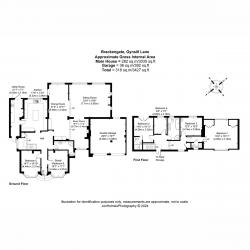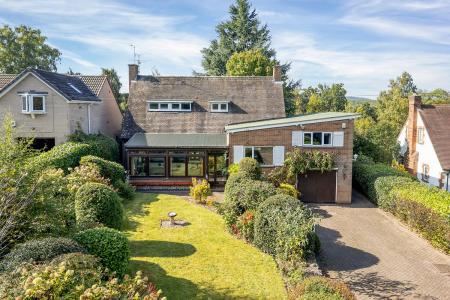- Six Bedroom Detached Family Home
- Desirable, Leafy Setting
- 0.46 Acres
- Newly Renovated & Substantially Extended
- Three Open Plan Reception Rooms
- Island Kitchen & Utility Room
- Four Bathroom/Shower Rooms
- Large, Gated Frontage & Double Garage
Brackengate is a substantial, six-bedroom home which occupies a prime position on the edge of the city. Standing in mature grounds of 0.46 acres this exceptional, family home successfully combines the convenience of the city with country living. Dating back in part to the 1920’s the property has recently been the subject of an ambitious programme of renovation and redevelopment by the current owners. With an impressive 3000 + sq ft of accommodation and with a spacious, open plan feel this rare ‘one off’ is perfect for those with entertaining in mind. Three large reception areas include a sitting room with multi-fuel wood-burning stove, dining area with space for a 24-seater table and music room. Adjoining is an island kitchen, utility and two ground floor bedrooms and shower room providing great flexibility. On the first floor are four further bedrooms and three bathroom/shower rooms. Standing well back from the lane behind wooden gates the large frontage offers ample hardstanding and access to an integral double garage. The rear garden which is well established is considered a particular feature of the property. Early viewing is strongly recommended.
Location
The property is situated on a leafy lane on the edge of Anstey close to its border with Glenfield. Anstey village (1 mile) offers a wide range of independent shops, coffee shops including Coop, Morrisons, pubs and restaurants. Slightly further afield is the world-renowned Golden Mile (4.3 miles) and the rolling hills of the Charnwood Forest. The Leicestershire County Council head office and Glenfield Hospital are within walking distance and the A50 Groby Road, A46 and M1 are also within easy reach.
Distances
Leicester 3.3 miles / Loughborough 10.9 miles / Ratcliffe College7.7 miles / Market Bosworth 11.4 miles / M1 (J22) 5.5 miles / M69/M1(J21) 6 miles / Golden Mile 4.3 miles / Bradgate Park 3 miles / East Midlands Airport 16 miles
Ground Floor
The property is entered into a central hallway with open staircase. Three, interconnecting reception rooms, all garden facing are flooded with natural light are ideal for those with entertaining in mind. The large sitting room with sumptuous, fitted carpet has a cosy, multi-fuel log burner as a central feature and the music room with a Baxi open fire has an oak floor. The dining area has fitted cabinets, with sink and integrated appliances, and provides ample space for a 24-seater dining table. Adjoining is a large, island kitchen with integrated appliances and utility room with door to garden. Bedroom five and study/bedroom six are served by an adjoining shower room.
First Floor
A large first floor landing with access to a large storage area provides access to four bedrooms and family bathroom. The bathroom is fitted with five-piece suite including twin wash hand basins, bath and separate shower. Steps from the landing drop down to bedroom one which has a raised ceiling and enjoys a dual aspect. Unusually spacious bedroom one has fitted wardrobes and its own ensuite shower room fitted with a three-piece suite. Bedroom two has French doors and ensuite shower room.
Outside
Brackengate stands in mature grounds of 0.46 acres in total. Set well back from the lane, wooden gates open to a sweeping driveway which provides extensive hardstanding and access to an integral double garage. The rear garden considered a particular feature of the property enjoys a private, South Easterly aspect. The garden is largely made up of sweeping lawns and several mature trees create an established feel. Backing onto an apple orchard, the rear garden enjoys a high degree of privacy. Stretching across the rear of the property is a large terrace next to the property, which is ideal when entertaining alfresco.
Integral Double Garage
The garage is entered through electric doors there is further access to the rear garden from the garden through an electric roller door.
Services
All mains’ services are available and connected. The property has all new electrics, plumbing and an efficient mains gas central heating system. The property has uPVC double glazing.
Local Authority
Charnwood Borough Council
Tenure
Freehold
Directions
Travelling from Leicester proceed in a north westerly direction along the A50 Groby Road passing the Glenfield Hospital and Leicestershire County Council on the right-hand side. Turn right at the Glenfield roundabout onto Gynsill Lane, signposted Anstey where the property can be found situated towards the end of the Lane on the right-hand side.
-
Tenure
Freehold
Mortgage Calculator
Stamp Duty Calculator
England & Northern Ireland - Stamp Duty Land Tax (SDLT) calculation for completions from 1 October 2021 onwards. All calculations applicable to UK residents only.
EPC
