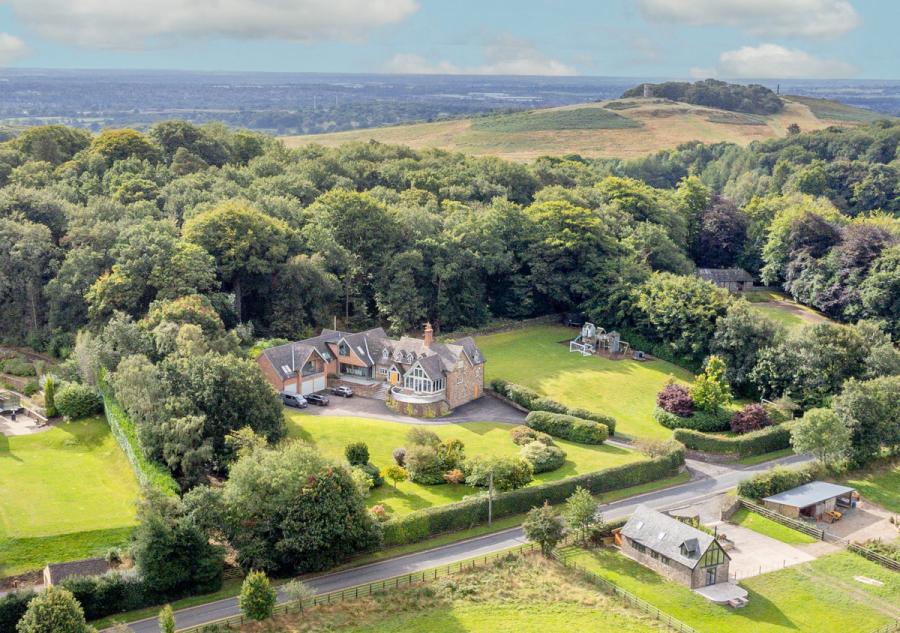- Impressive Grand Designs Home in Stunning Hilltop Setting
- Unrivalled Views Across the Charnwood Hills
- 1.8 Acres
- Heavily Glazed & Open Plan Contemporary Feel
- Stunning Lewis & Hill Fitted Kitchen
- Two Reception Rooms & Home Cinema by Finite Solutions
- Six Bedrooms & Four Bathroom/Shower Rooms
- Sweeping Gated Approach & Triple Garage
Tree Tops occupies an enviable position on Warren Hill, enjoying some of the best views across Charnwood.
Just a stone’s throw from Bradgate Park and standing in mature grounds of 1.8 acres this chic home which is heavily glazed has a spacious open feel with accommodation centered around a new Lewis & Hill fitted kitchen. Originally built by Pearson Developments the property has been further developed over recent years now boasting an impressive 7000 sq ft of accommodation. In addition to its sprawling kitchen which is very much the centrepiece to this exceptional home are two reception rooms, home cinema, preparation kitchen, utility/boot room and cloaks/WC. Two staircases lead to six first floor bedrooms and four bathroom/shower rooms. The largest bedroom, being heavily glazed enjoys stunning views, walk-on balcony, dressing room and stylish ensuite. Electric gates open to a sweeping driveway and provides access to a triple garage. From the kitchen bi-fold doors open to a private, southwest facing garden with large terrace, outdoor kitchen and hot tub. Aptly named Tree Tops this modern gem with the backdrop of Bradgate Park is perfect for those with entertaining in mind.
Location
Tree Tops occupies an enviable position on Warren Hill, enjoying some of the best views across Charnwood.
Distances
Tree Tops occupies an enviable position on Warren Hill, enjoying some of the best views across Charnwood.
Services
The property has mains gas, water, electric with its own private Klargester which is under a maintenance plan. The property has a recently upgraded gas central heating system with three Worcester Bosch boilers and large hot water tanks which operate on a hot water loop to ensure instant hot water throughout the property at all times. The entire ground floor and lower ground floors are heated by underfloor heating (wet system) with radiators on the first floor. The house itself has Cat6 throughout with television points in all rooms and access points throughout the property including outside for Wi-Fi signal, the property is connected to fibre.
Tenure
Freehold.
Local Authority
Charnwood Borough Council.
Directions
From the centre of the village continue along Main Street travelling towards Ulverscroft and Woodhouse Eaves. Passing the junction with Ulverscroft Lane climb Sharply Hill with Bradgate Park being on the right-hand side. At the top of Sharply Hill continue past the car park entrance where the property is located after a short distance on the right-hand side.
-
Tenure
Freehold
Mortgage Calculator
Stamp Duty Calculator
England & Northern Ireland - Stamp Duty Land Tax (SDLT) calculation for completions from 1 October 2021 onwards. All calculations applicable to UK residents only.

