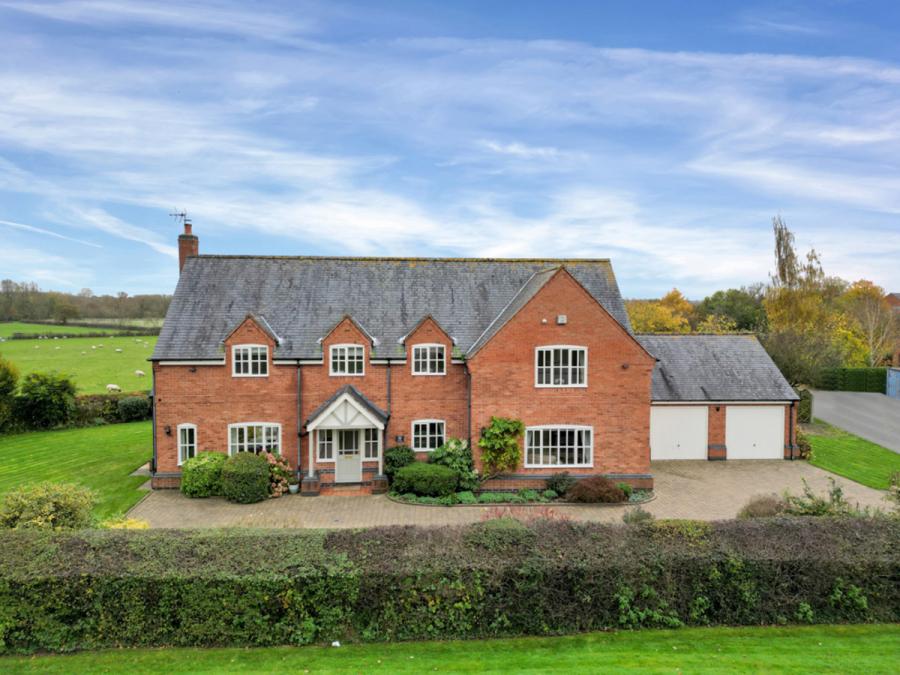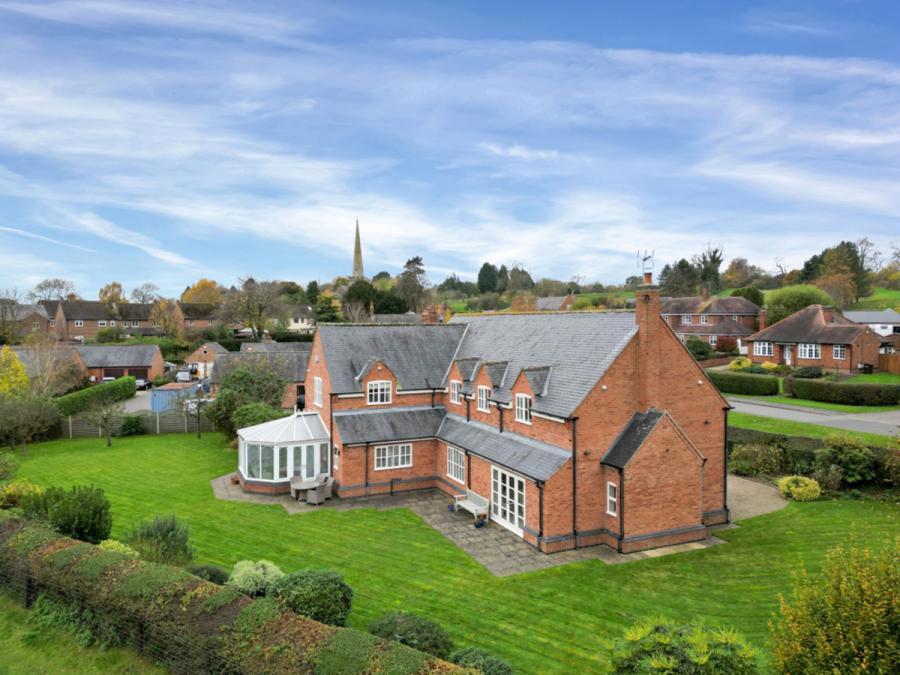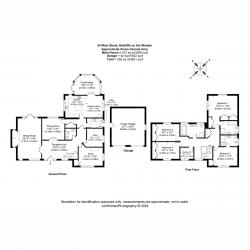- Rare, Five Bedroom Family Home
- Unspoilt Conservation Village
- Ideal Equestrian Property
- 13 Acres in Total
- Idyllic, Semi-Rural Setting
- Sitting Room with Log Burner
- Large Island Kitchen & Conservatory
- Four Bathroom/Shower Rooms
- Oversized Double Garage
- Available with NO CHAIN
Located within a stone’s throw of Ratcliffe College, this five-bedroom family home enjoys a peaceful, semi-rural setting close to the edge of this unspoilt, conservation village.
Standing in 13 acres the property is ideal for those looking to establish an equestrian facility with lapsed planning consent for stables. This substantial home offers just over 3300 sq ft of accommodation to include a large entrance hall, four reception rooms including a sitting room with cosy log burner, island kitchen and conservatory. The property has five bedrooms and four bathroom/shower rooms and outside there is ample hardstanding, oversized detached double garaging and space for motorhome. This rare home offering development potential is available with NO CHAIN.
Location
Ratcliffe on the Wreake is a small, conservation village that lies north of the River Wreake on the edge of Charnwood and Wreake Valley. The village is home to a 14th Century church and highly regarded Ratcliffe College (1.2 miles) an independent boarding and day school. The A46 is close by and provides fast access to both Leicester and Nottingham and the village of Syston (2.4 miles) provides a full range of day-to-day amenities. The market towns of Loughborough and Melton Mowbray are slightly further afield and the surrounding countryside which includes Bradgate Park provides many miles of scenic walks and abundant wildlife.
Distances
Leicester 7.9 miles / Nottingham 21 miles / Loughborough 7.8 miles / Melton Mowbray 9.1 miles / Ratcliffe College 1.2 miles / M69/M1(J21) 12.7 miles / East Midlands Airport 16.3 miles / Bradgate Park 6.8 miles
Ground Floor
The property is entered into an unusually large reception hall with open staircase. Double doors from the hallway open into the sitting room which features a large inglenook with inset log burner and French doors open into/onto the rear garden. In addition, there is a formal dining room, home office and snug with gas living flame fire. From the kitchen there is access to the rear garden through a conservatory from which panoramic, countryside views can be enjoyed. There is ample space within the kitchen to dine and the cabinets wrap around a central island. Included are a number of integrated appliances included a range style cooker. A fully equipped utility room with external door and shower room completes the ground floor accommodation.
First Floor
The first-floor landing with open gallery provides access to five bedrooms four of which have fitted wardrobes, family bathroom and a double airing cupboard. Bedroom one is located at the rear of the property enjoys uninterrupted countryside views and has its own ensuite bathroom, fitted with a five-piece suite. Bedroom two also has its own ensuite bathroom with separate shower.
Outside
The property stands in 13 acres in total. The formal gardens which wrap around the property extends to 0.37 acres and the current access to the property is in part shared with neighbouring properties. The driveway which is block paved provides ample hardstanding and access to an oversized detached double garage. In addition, there is a wooden, five bar gate further along Main Street which provides an alternative approach to the property and access to the fields. The rear of the property enjoys a south easterly aspect and the two fields have open boundaries to one side.
Agents Note
There is a public right of access running diagonally from the wooden five bar gate over part of the paddock. There is also lapsed planning consent for a stable block.
Oversized Double Garage
Detached from the house the garage has two electric up and over doors, window and personal door to side.
Services
All mains’ services are available and connected. The property has mains gas central heating.
Local Authority
Charnwood Borough Council.
Directions
Travelling from Leicester travel north along the A46 taking the exit following signs for Sileby & Ratcliffe-on-the-Wreake. At the T junction turn right onto Broome Lane, passing under the A46 and turn left into the village onto Main Street. Travelling along the Main Street continue past the village church where the property can be found located on the right-hand side.
-
Tenure
Freehold
Mortgage Calculator
Stamp Duty Calculator
England & Northern Ireland - Stamp Duty Land Tax (SDLT) calculation for completions from 1 October 2021 onwards. All calculations applicable to UK residents only.
EPC
























