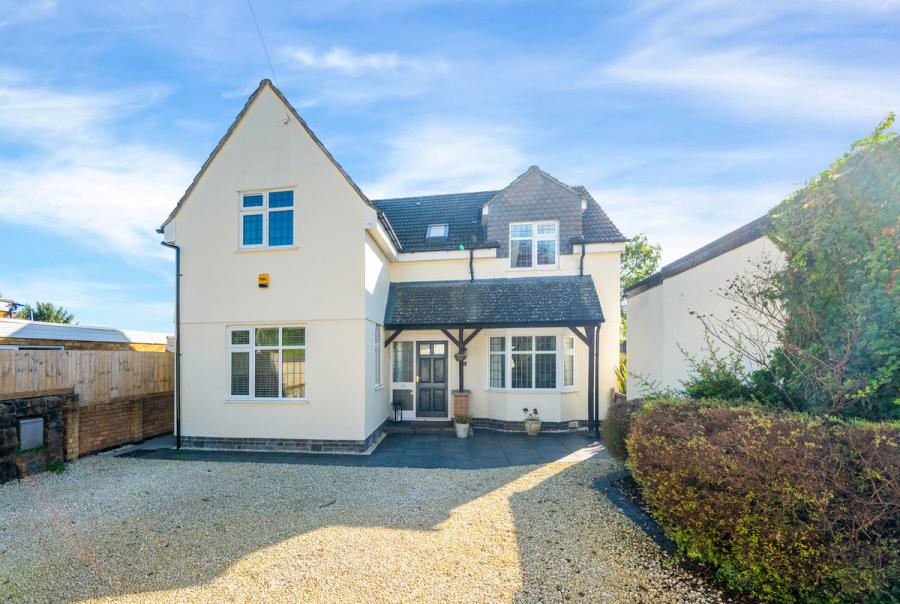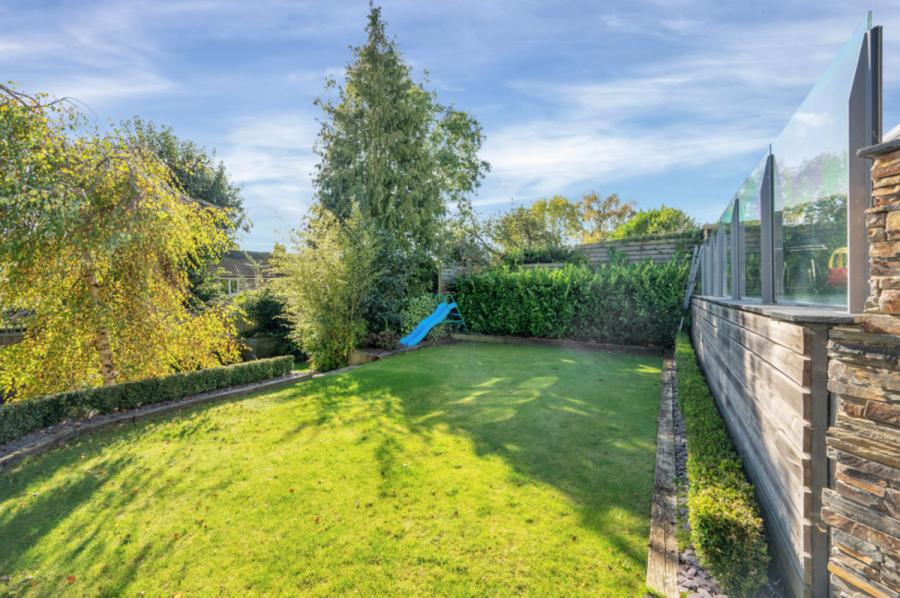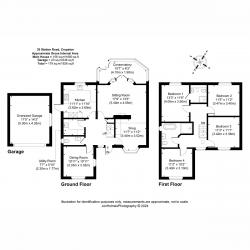- Charnwood Borough Council.
- Southeast Facing Tiered Garden
- Stylish Kitchen (Refitted 2018)
- Open Plan Feel with Sitting Room/Snug & uPVC Conservatory
- Separate Dining Room
- Utility & Cloaks/WC
- Four Double Bedroom & Two Bathroom/Shower Rooms
- Generous Driveway & Oversized Detached Garage
Located just a stone’s throw from the centre of this prime, Charnwood village and within walking distance of Bradgate Park is this stylish home, built is a traditional style.
Presented to a show home standard, the property has a spacious open plan feel with free-flowing accommodation to include a sitting room and snug, uPVC conservatory with doors to garden and separate dining room. The kitchen which was refitted in 2018 and the adjoining sitting room could be combined to continue with the open plan feel. On the first floor are four double bedrooms, ensuite shower and luxurious family bathroom. Standing well back from the road a gated driveway to front provides hardstanding for numerous vehicles and access to an oversized detached garage. To the rear is a southeast facing, tiered garden laid out with entertaining in mind.
Rolling countryside which surrounds the village is within easy reach and Cropston reservoir is considered a particular feature. The Deer Barn café which is in the heart of Bradgate Park is just a 36-minute stroll from the property. Early viewing is highly recommended.
Location
The property is located just 3 minutes’ walk (0.1 mile) from the centre on the village. The village is located in North Leicestershire, on the edge of Bradgate Park between Leicester and Loughborough. The adjoining Charnwood Forest offers scenic countryside walks and beauty spots such as Swithland Woods, Beacon Hill and two reservoirs. The village has two pub/restaurants with further amenities available at neighbouring Rothley and Anstey. A bus to the Loughborough Endowed Schools picks up directly in front of the property and Ratcliffe College is also within easy reach. Ideal for the commuter, there are excellent road, rail and air links available. The East Midlands Airport, A46, M1 and M69 are close and there is an excellent mainline rail service to London St Pancras International at both Loughborough and Leicester.
Distances
Leicester 5.5 miles / Nottingham 24.8 miles / Loughborough 8 miles / Ratcliffe College 6.1 miles / Bradgate Park 1.2 miles / M1 (J22) 6.3 miles / M69/M1 (21) 8.5 miles / East Midlands Airport 13 miles
Ground Floor
The property is entered into a surprisingly spacious reception hall with staircase to first floor. Sitting room with stone fireplace flows seamlessly into a snug which has a bay window to front. Double doors from the sitting room open into uPVC conservatory from which French doors open into the rear garden. Adjoining the sitting room is a stylish kitchen. The wall separating the two rooms could be removed to create a more open plan feel, if desired. The kitchen itself was newly fitted in 2018 with soft close doors, Silestone quartz work surfaces and integrated appliances including fridge/freezer, dishwasher, Neff twin oven, induction hob with extractor fan over. To the front of the property is a formal dining room. A fully equipped utility room and cloaks/WC completes the ground floor accommodation.
First Floor
A spacious first floor landing with window to front provides access to four double bedrooms and family bathroom featuring a soaker tiled bath and natural rainwater shower area. Bedroom one overlooks the rear garden and has its own ensuite shower room with walk-in natural rainwater shower and Velux window.
Outside
Standing well back from the road a gated driveway to front provides hardstanding for numerous vehicles and access to an oversized detached garage. The rear garden measures 81 ft (24.7m) x 35ft (10.7m) and enjoys south easterly aspect. Spanning the full width of the property is a slate terrace with glass balustrade incorporating an architectural chiminea. From the terrace far reaching views over the surrounding countryside and wide, slate steps from the terrace down to highly manicured area of lawn.
Oversized Detached Garage
Accessed through and an up and over door and with window to side. Mains power supply.
Services
All mains’ services are available and connected. The property has mains gas central heating with Worcester boiler and uPVC double glazing.
Local Authority
Charnwood Borough Council.
Tenure
Freehold.
Directions
Charnwood Borough Council.
-
Tenure
Freehold
Mortgage Calculator
Stamp Duty Calculator
England & Northern Ireland - Stamp Duty Land Tax (SDLT) calculation for completions from 1 October 2021 onwards. All calculations applicable to UK residents only.
EPC






















