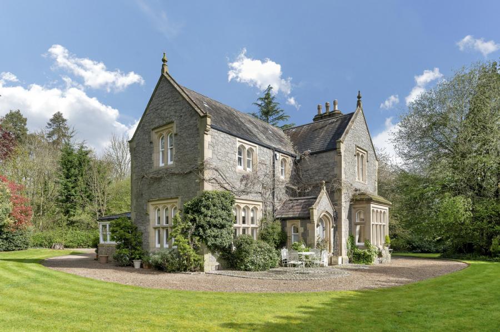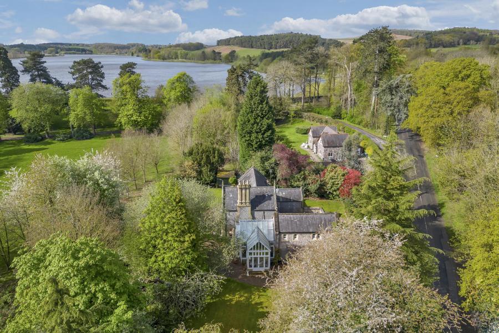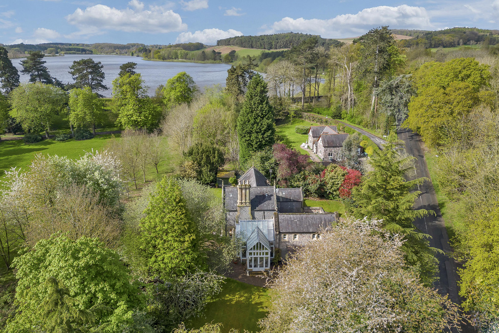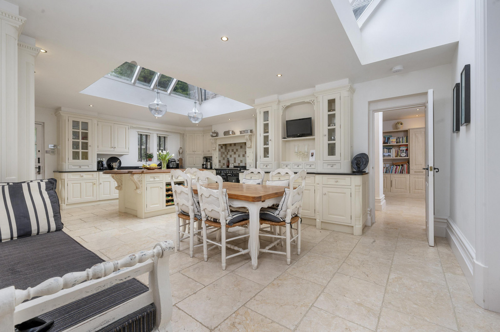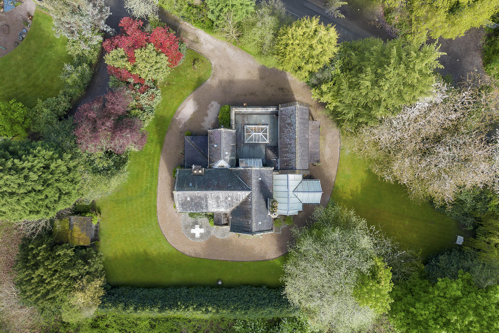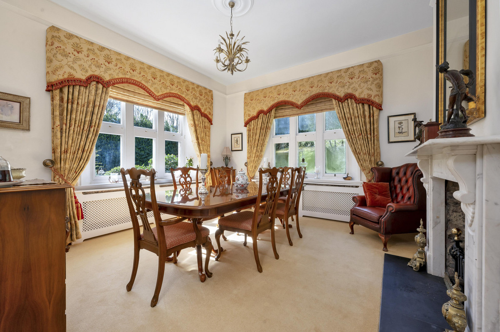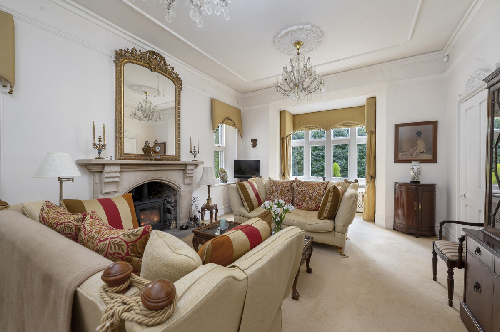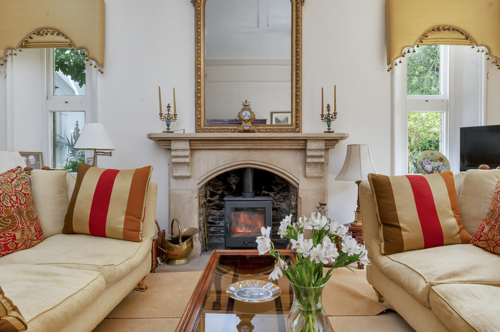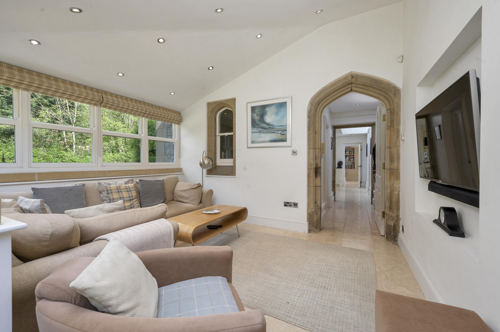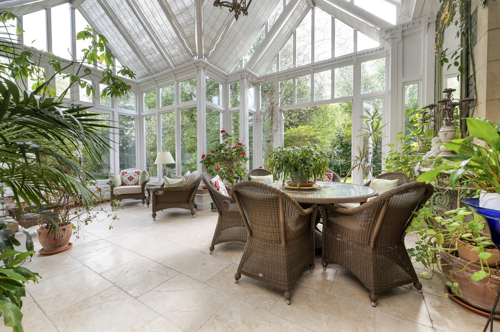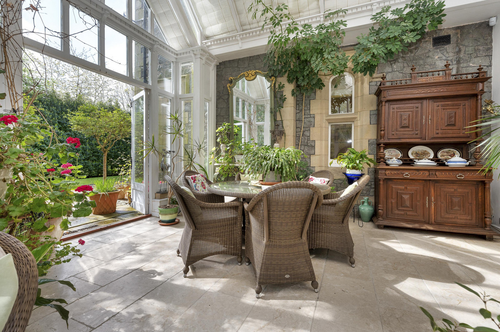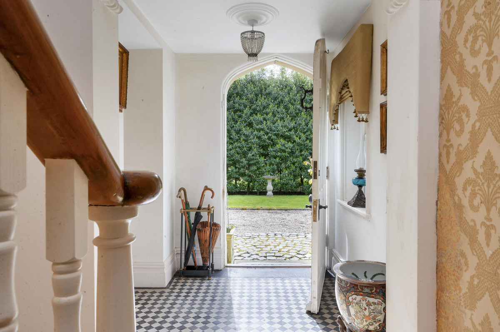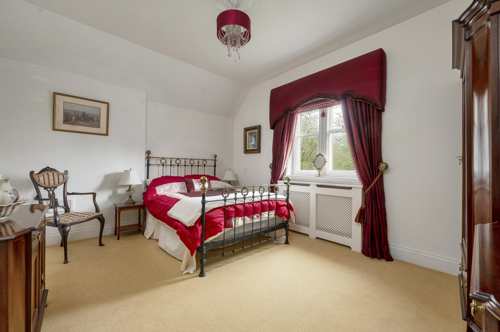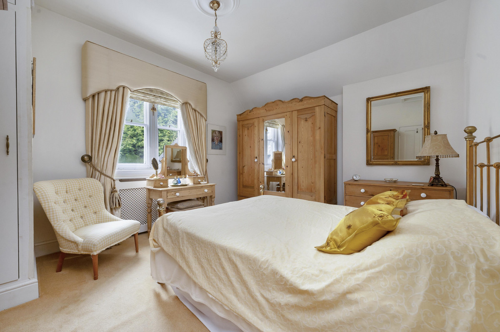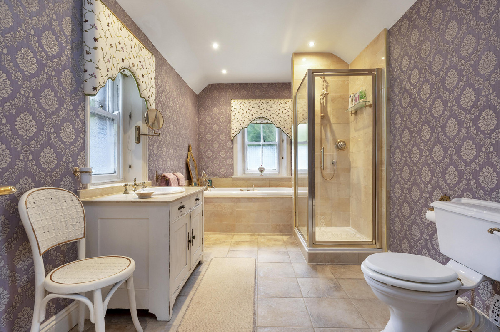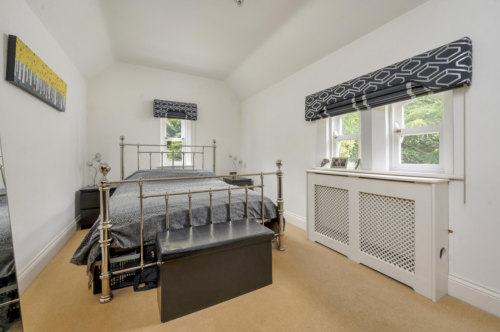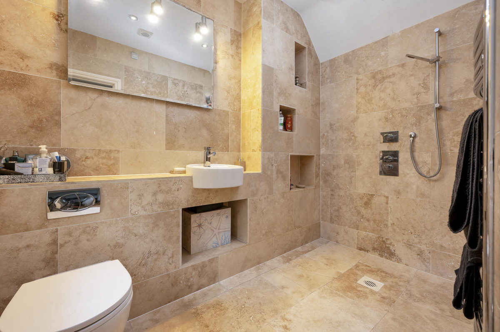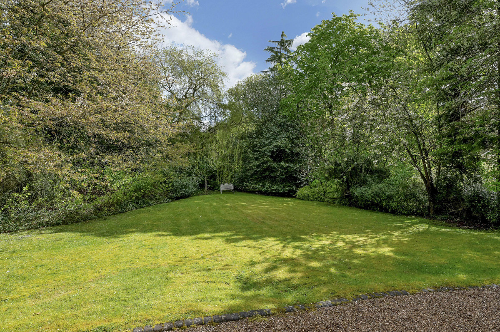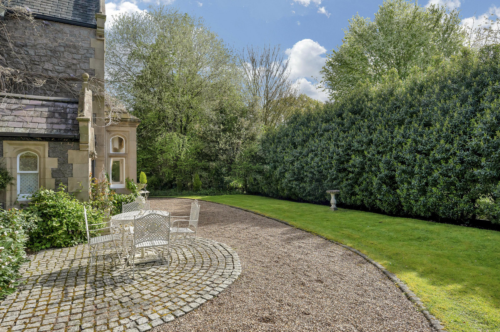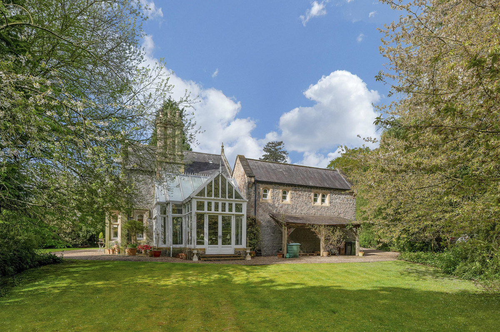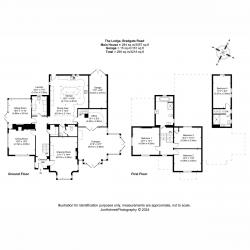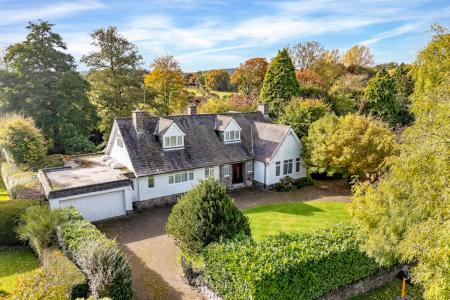- Impressive Country Home Close to Bradgate Park
- Built c1870 & Grade II Listed
- 0.53 Acres
- Large Family Kitchen with Roof Lanterns
- Three Fine Reception Room, Study & Magnificent Orangery
- Four Double Bedrooms & Two Bathrooms
- Located on the Cropston/Swithland Border
- Gated Driveway & Garage
Built c1870, The Lodge is an imposing, Grade II Listed home packed full of Victorian splendour. Constructed of granite with dressed stone details including stone mullions this remarkable home with high ceilings throughout has been immaculately kept and sympathetically extended. Beautifully appointed throughout, features of the accommodation include a large, fully bespoke island kitchen with two, fully glazed roof lanterns, three fine reception rooms, study and a spectacular orangery with French doors to garden. Two staircases provide access to four double bedrooms and two bathroom/shower rooms. Outside, electric gates open to a sweeping, gravel driveway, garage and mature grounds of just over half an acre surround the property.
Location
Cropston is a desirable, North Leicestershire village, located between Leicester and Loughborough. The nearby Bradgate Park and adjoining Charnwood Forest offers scenic, countryside walks and many beauty spots including Swithland Woods, Beacon Hill and reservoirs. The village has two pub/restaurants with further amenities available at neighbouring Rothley (1.7 miles) and Anstey (2.3 miles). A bus stop close by serves the Loughborough Endowed Schools and Ratcliffe College (5.6 miles) is within easy reach. For the commuter, there are excellent road, rail and air links available. East Midlands Airport/Parkway, A46, M1 and M69 are close and there is a direct rail service to London St Pancras International available at both Loughborough and Leicester. Two golf courses, Rothley and Lingdale are within a 5 minute drive.
Ground Floor
The property is entered into reception hall with drawing room, dining room, snug, utility and breakfast kitchen leading off. The drawing room and dining room both have impressive high ceilings with original coving, ceiling roses and picture rails. The drawing room has a superb stone fireplace, whilst the fireplace in the dining room is of marble and slate. The breakfast kitchen is a beautifully light area with tumbled marble flooring and under floor heating, a vast range of wooden unit and dresser style storage and central island with wooden work top and cloak room leads off. The marbled flooring also runs throughout the utility room, cloak room, snug, fitted study and the stunning orangery with exposed stone and mullions, and two double doors opening to the gardens.
First Floor
From the reception hall the main staircase leads to the family bathroom fitted with both shower and bath and on to three double bedrooms all with woodland views.
From the study a secondary staircase lead to a bedroom suite with double bedroom and impressive wet room.
Garden & Outside
Double electric wrought iron gates open to the gravelled driveway, ample parking and the integral single garage. The gardens wrap around the house, are mainly laid to lawn with many mature trees and cobbled patio areas. There is a very useful timber garden store with double doors and concrete flooring. There is a practical slate tiled storage area at the rear of the property (which has approval for widening, if required)
Local Authority
Charnwood Borough Council
Tenure
Freehold
-
Tenure
Freehold
Mortgage Calculator
Stamp Duty Calculator
England & Northern Ireland - Stamp Duty Land Tax (SDLT) calculation for completions from 1 October 2021 onwards. All calculations applicable to UK residents only.
