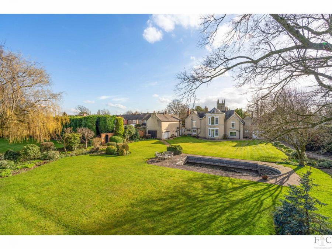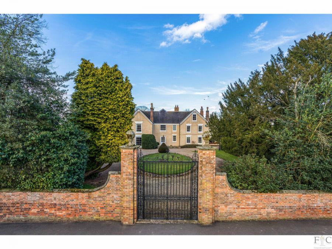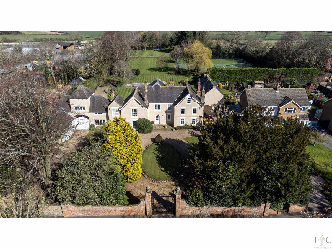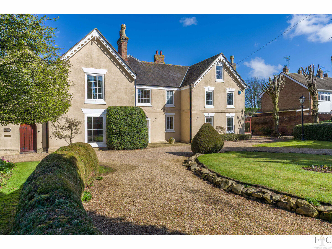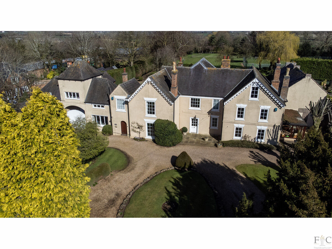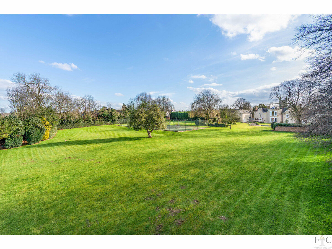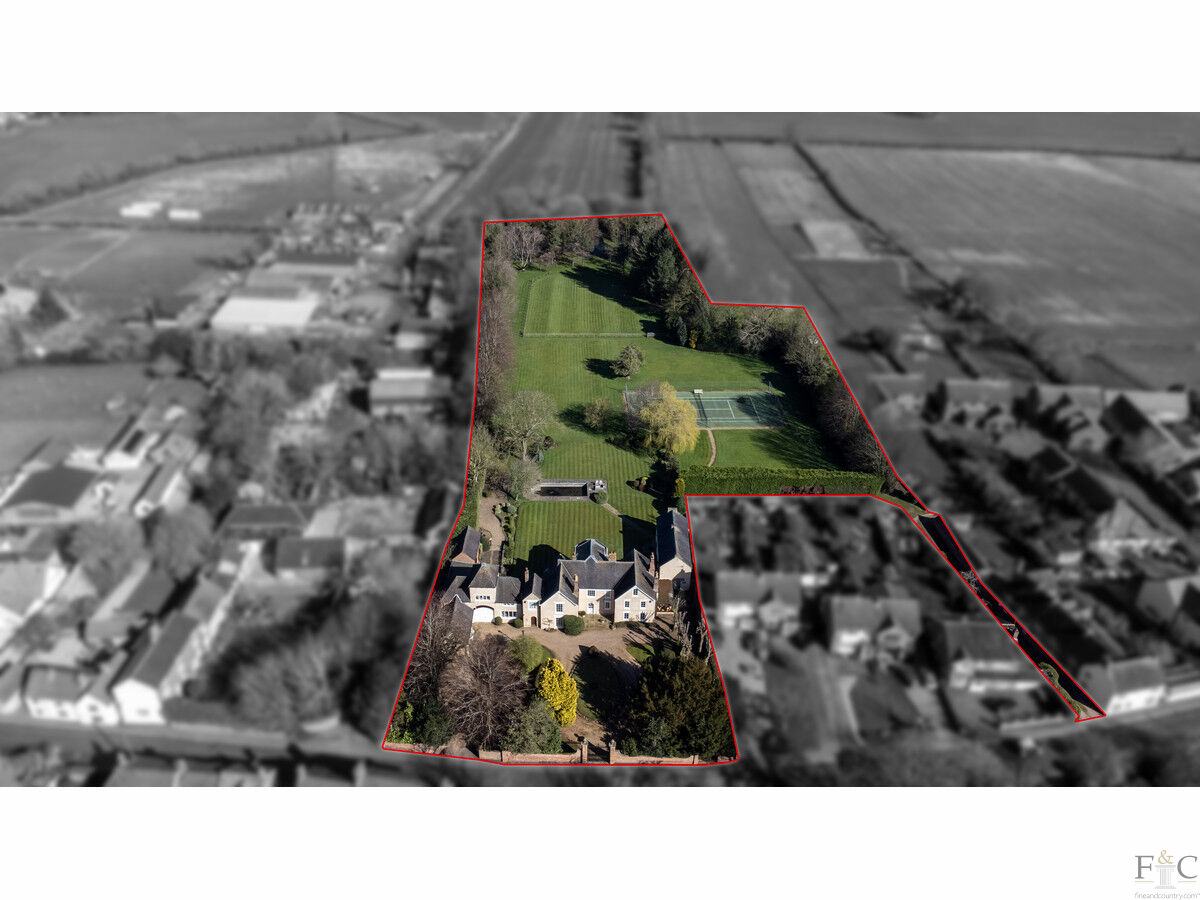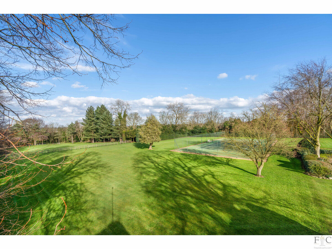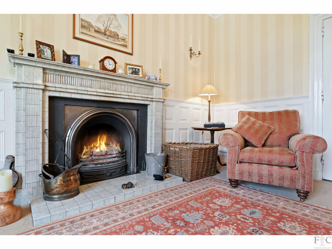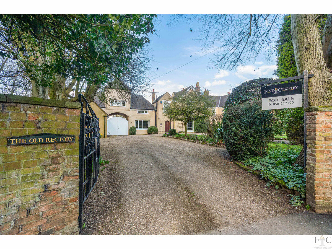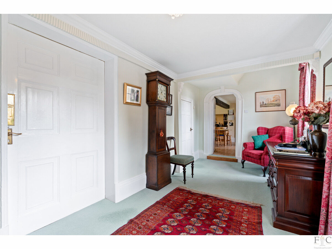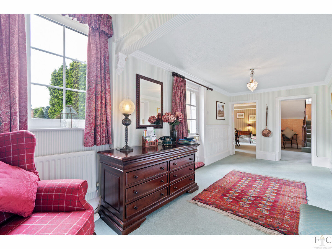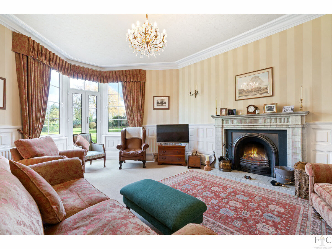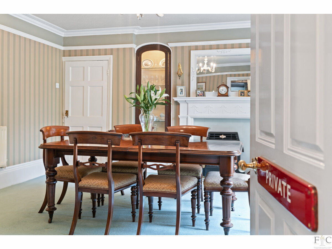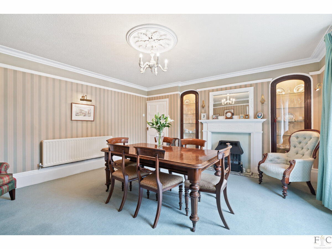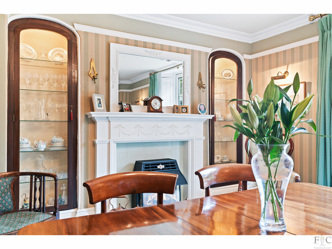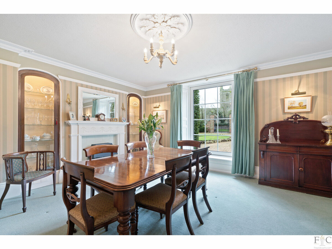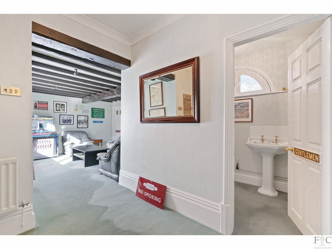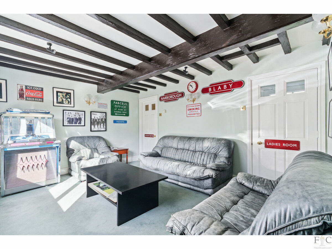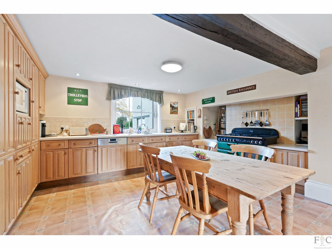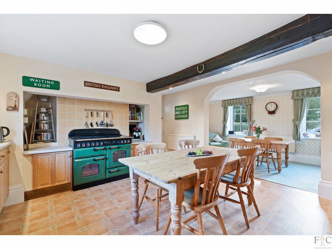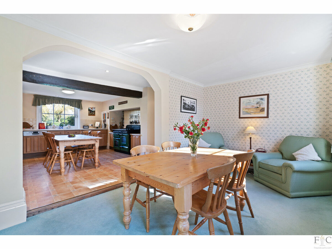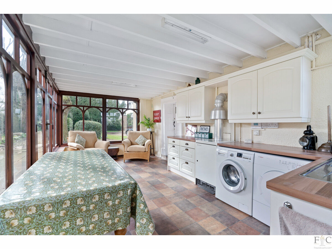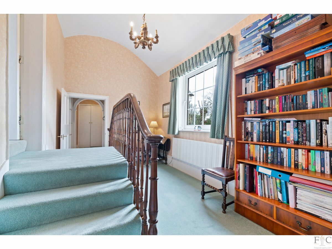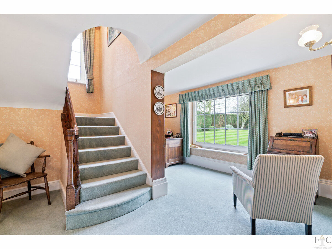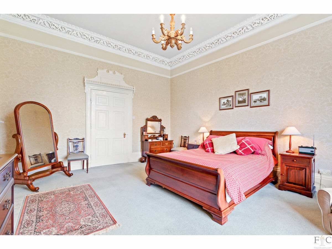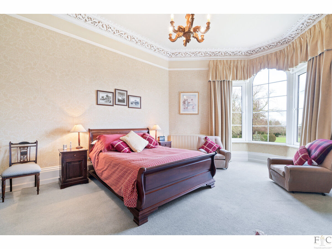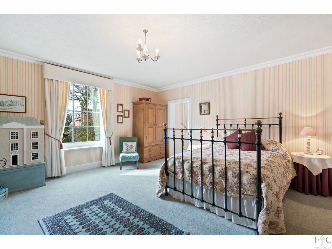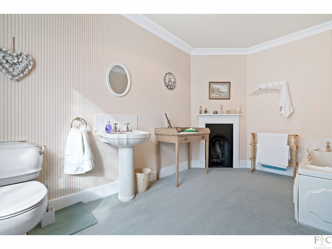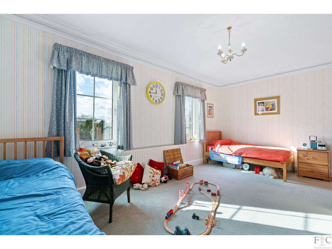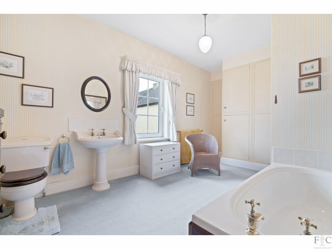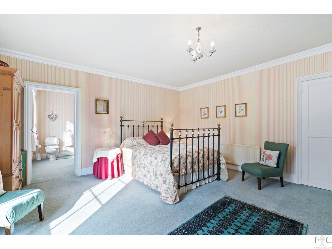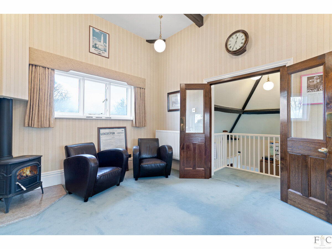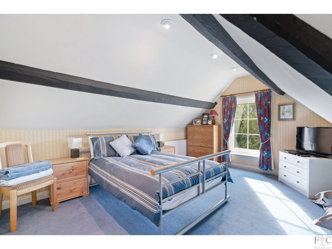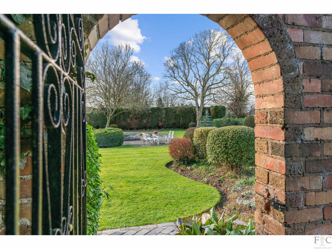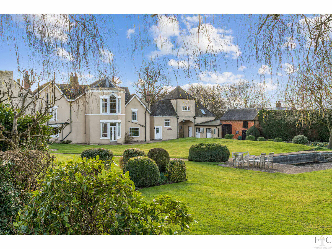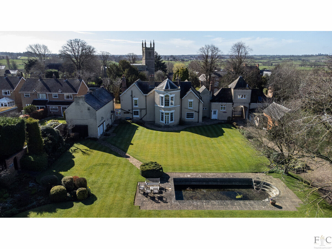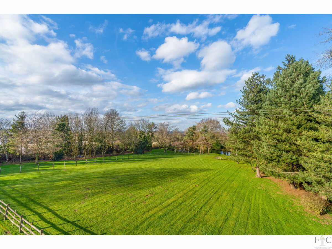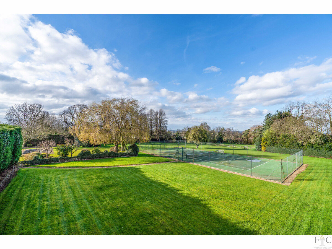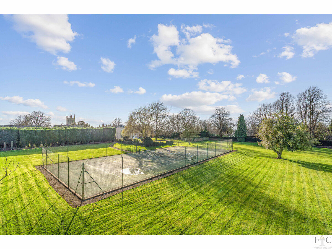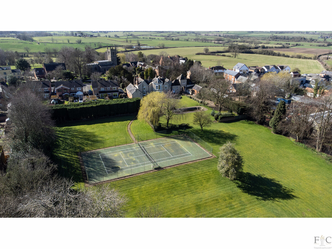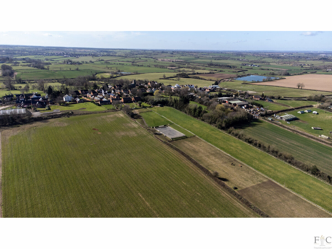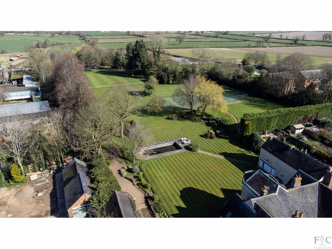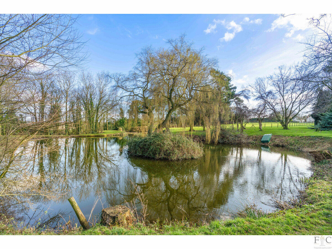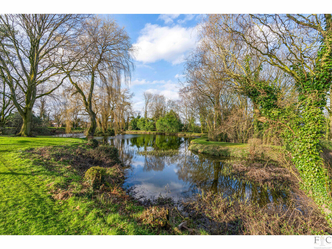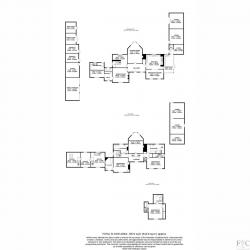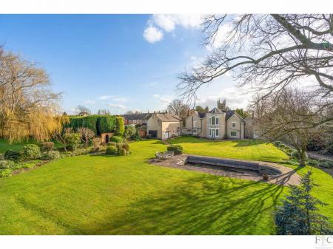- Detached Grade II listed country home
- 4 acres of grounds
- Period features throughout
- Large fishing pond
- Separate access to grounds for potential development of land (subject to planning)
- Outdoor tennis court
- Outbuidings with potential for development (subject to planning)
- Heart of village location
With its handsome Georgian looks and stunning gardens, The Old Rectory is an ultra-spacious family home crammed full of heritage character and style – and with lots of potential for further improvement and development if so desired.
Idyllically located in the sought-after village of Frolesworth, the property benefits from a secluded countryside location within a friendly rural community, yet just a few miles from the shopping and leisure options of Broughton Astley and Lutterworth. There’s swift access to the M1 and train stations, and there’s a good choice of nearby private and state schools.
With 6,572 sq ft of spacious accommodation, The Old Rectory is an impressive family home offering bountiful space for everyone and everything. Filled with natural light, the house exudes a warm and welcoming ambience throughout. Four ultra-generous bedrooms, three of them en-suite plus two family bathrooms, are located on the first and second floors while three further rooms, currently used as offices, could become additional bedrooms.
If you’re looking for historic pedigree, then you’ve found the perfect place. More than 300 years-old and Grade II Listed, The Old Rectory boasts a host of heritage features such as high ceilings with decorative coving, fireplaces in the former servants’ quarters (now used as outbuildings), original doors, cobblestones and a pair of magnificent wrought iron gates with their own preservation listing.
The large and lovely house is ideal for a family with 4.5 acres of lush gardens, woodland, paddock land complete with a lake, ornamental pond and tennis court.
The fabric of the house has been well cared for with extensive restoration work on the roof, gutters and chimneys. On top of that, there’s a variety of brick-built outbuildings and stables with the potential for conversion and extension, subject to the necessary planning permissions of course.
So, please do step inside The Old Rectory and we’ll fill you in on the finer details . . .
With its pale stucco exterior and duo of ornate gables, The Old Rectory is alluringly well-kept and attractive. Wrought iron gates in a red-brick wall open onto a gravel driveway and there’s a gracious turning circle in front of the house, a triple garage, arched white double doors to the rear of the property and parking space for multiple cars.
There’s two front doors – one leads into the entrance hall of the main house and a second studded oak door allows access to a wing of the house currently used as business premises. With a hallway, reception room and cloakroom on the ground floor and three offices above, it has the potential for alternative uses such as extra bedrooms, a granny annexe or as an income-generating rental.
The house is nicely presented throughout, starting with the fabulous 17x15ft dining room which is the perfect place for entertaining and has heritage picture rails, a large low window with beautiful views of the village church of St Nicholas – floodlit at night - across the road and a fine fireplace flanked by glazed display cupboards.
The glorious high-ceilinged 21x15ft sitting room is entered via the large original door and is a wonderful place to relax and enjoy the views of the garden through the bay double doors and windows. It’s the perfect place for the family to get together in the evening, or for entertaining.
There’s a light-filled study next to the staircase complete with oak bookcase and ornate shelved archways and, to the other side of the hall, is the kitchen and adjoining breakfast room which extends to a generous 18x24ft and, with the addition of a farmhouse table and chairs, is ideal for informal family meals or for the children to do their homework.
The kitchen is fitted with a good range of farmhouse-style units and a range cooker while laundry is taken care of in the adjoining conservatory which has a sink and plumbing for washing machine, tumble-dryer and so on. The conservatory links through to a brick-built wing with a cloakroom/WC and copious storage.
Adjoining the triple garage, there’s another brick-built wing of storage rooms and two stables. The current owners kept ponies and there’s a paddock at the end of the garden too.
Time for bed . . .
Three extremely good-sized bedrooms are located on the first floor. The piece de resistance is the fantastic 21x15ft master bedroom which boasts original ornate ceiling coving, fine moulding above the door, a fireplace and bay window. It’s flanked by two large family bathrooms, both with bathtubs and one with a shower cubicle. The remaining bedrooms both have en-suites – one even has an original corner fireplace.
On the second floor is a lovely beamed bedroom, 15x15ft, under the eaves and complete with en-suite bathroom.
Garden glories
The gorgeous gardens and grounds of The Old Rectory are, without doubt, its crowning glory. Acres of beautifully tended lawns, hedges and borders, shaded in places by age-old trees and intertwined with pathways, lead down to a fenced paddock that’s ideal for ponies.
There’s space for everyone and every pursuit here. Loads of lawn for children to run and play, for swings and climbing frames, sandpits, even a croquet lawn. The adults can relax with a post-prandial digestif on the terrace beside the heritage sunken pond and all ages will enjoy a game of tennis on the superb fenced court.
The property also comes with its own separate access via a track from Main Street to the gardens, giving a potential purchaser the opportunity to develop the grounds subject to the relevant planning permission.
At the far end of the garden, lined with weeping willows, the lake is a lovely tranquil spot to watch the sun go down.
Round and about
Nestled in the lush Leicestershire countryside, yet not remote, The Old Rectory offers the best of both worlds.
Life in the conservation village of Frolesworth revolves round the village hall which has coffee mornings, pilates, art classes and a book club. Or maybe indulge in a spot of fishing at Frolesworth Manor Lake?
Milk and daily papers can be delivered and a mobile library visits once a month. You can pick up all the shopping essentials in Broughton Astley, five minutes’ away, which has a Co-Op store, bakery, butchers, medical surgery, pubs and leisure centre, while larger supermarkets such as Waitrose and Morrisons are located in the nearby bustling town of Lutterworth.
If you fancy a drink and a meal, cosy, welcoming pubs abound with the family and dog-friendly Queen’s Arms at Leire and The Pig in Muck at Claybrooke Magna among the top picks. The Crab & Cow restaurant at Leire is also highly rated.
With fabulous walking, cycling and riding country on the doorstsep, The Old Rectory is a wonderful place to pursue an outdoorsy lifestyle all-year-round – for those with children and dogs, it’s pretty much perfect! Fosse country park is another great spot for youngsters to let off steam.
Local state schools include Hallbrook and Orchard CE primary schools, both in Broughton Astley, and Ullesthorpe CE primary school in Lutterworth – all Ofsted-rated ‘good’. The nearest secondary schools are Thomas Estley Community College, in Broughton Astley, and Lutterworth College, both rated ‘good’. Nearby independent schools include Rugby School, Brooke House Day School, Crescent School and Dixie Grammar School.
When it comes to connectivity, Frolesworth is blessed with fantastic commuter links to the M1, A5 and M6. It’s five miles to Narborough and Hinckley stations and 14 miles by road to Rugby.
Disclaimer:
Important Information:
Property Particulars: Although we endeavor to ensure the accuracy of property details we have not tested any services, equipment or fixtures and fittings. We give no guarantees that they are connected, in working order or fit for purpose.
Floor Plans: Please note a floor plan is intended to show the relationship between rooms and does not reflect exact dimensions. Floor plans are produced for guidance only and are not to scale.
-
Tenure
Freehold
Mortgage Calculator
Stamp Duty Calculator
England & Northern Ireland - Stamp Duty Land Tax (SDLT) calculation for completions from 1 October 2021 onwards. All calculations applicable to UK residents only.
