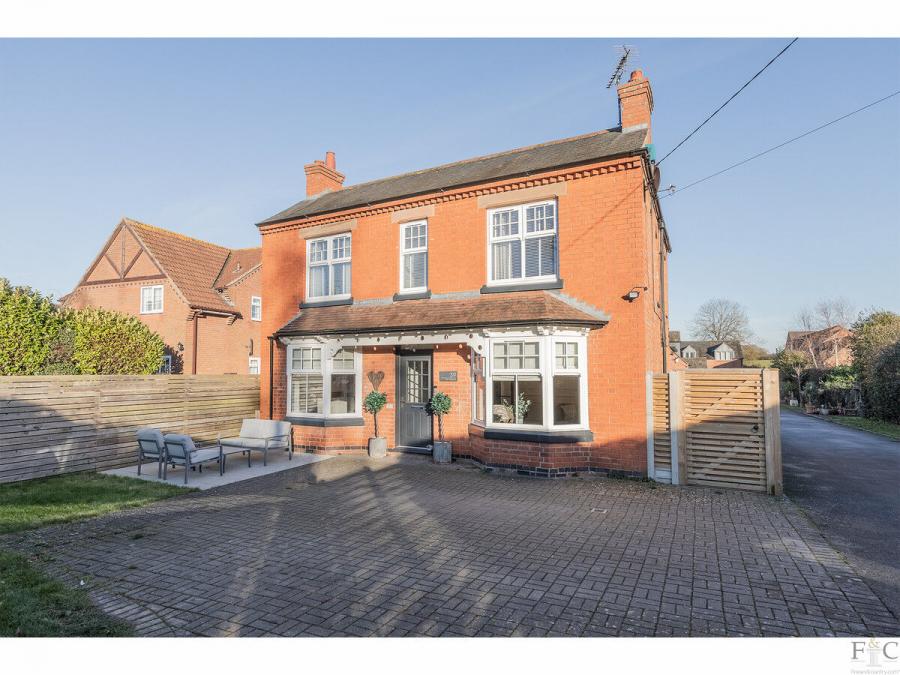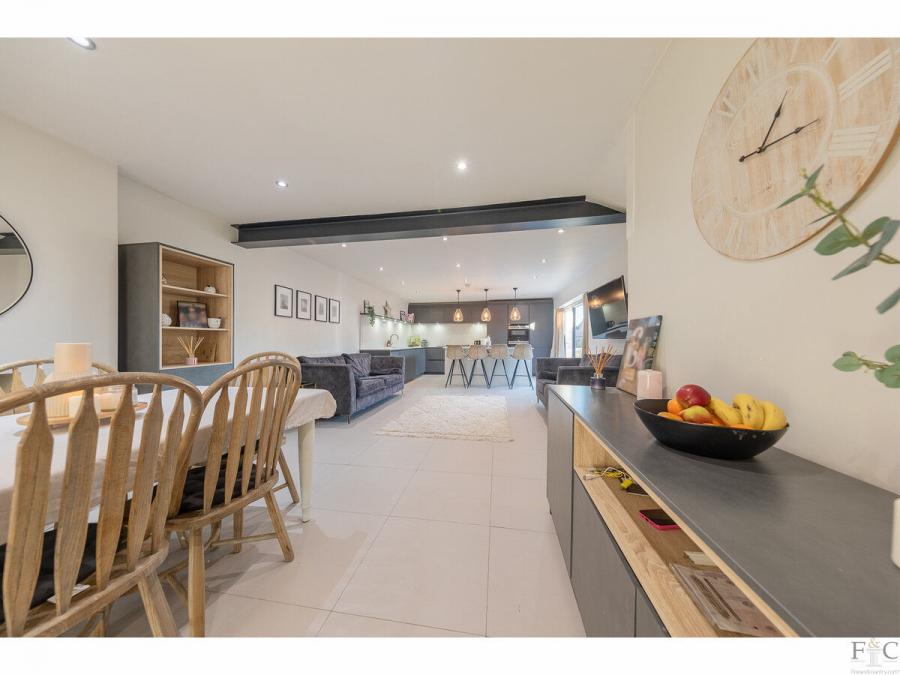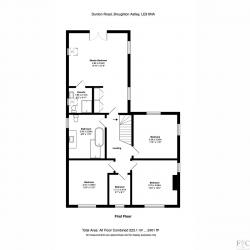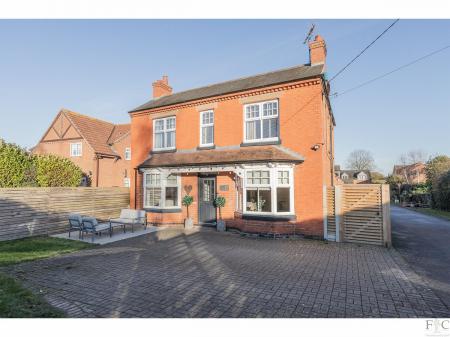- Prime Village Location
- A Beautifully Extended And Renovated Period Home
- 5 Bedroom Detached Premium Property
- 2 Driveways With Single Garage
- Contemporary Open Plan Living Accommodation With 2,400 Sq Ft
- 3 Reception Rooms Including Bar Area
- Family Bathroom With Roll Top Bath And Master Ensuite With Balcony
A winning combination of old and new
The Cedars has been the family home of the present owners for over eleven years and in that time they have completely refurbished the property by incorporating established period features with contemporary materials, fixtures and fittings. The result is a wonderfully bespoke property that combines charm and comfort without compromising style and quality.
The property is located in the bustling village of Broughton Astley, which is part of the Harborough district of Leicestershire. The village itself has existed for centuries and continues to appeal to the community through a wide selection of sport, education and leisure amenities, many within walking distance from The Cedars.
Set back from the road behind hedging, fencing and a lawn, a wide and deep drive sweeps up to and along the side of the house to the detached garage. This lovely residence was originally constructed in 1890 and it has immediate kerbside appeal. Of Victorian red brick construction with canted bay windows, a box gable, hip and valley roof mounted by traditional chimneys, sash window boxes and portico, covering a recessed central doorway, the house is a winning combination of the old and new.
Within, on the ground floor, an extension has created a superb open plan kitchen/living area with bi- folding doors opening into the private patio and garden. This has allowed the original reception rooms to be repurposed as a snug, lounge and office, and with a cloakroom and utility, The Cedars presents as a home fit for modern living. Above, on the first floor, the prime bedroom is the second part of the extension. This luxurious suite has integrated storage, a Juliet balcony, sky lights and a glamorous en-suite. There are three further double bedrooms and a fifth bedroom, perfect for a nursery or upstairs study, with a family bathroom.
A light and airy entrance
The current owners have completely refurbished – plastering, wiring and decorating – flushed to the ceiling lighting, high ceilings with cornicing, deep skirting boards and chevron arranged hardwood flooring feature strongly, alongside fresh, plainly painted walls where subtle panelling hints at the period of original construction. This palette of colours and textures allows light to play its role in enhancing the spaces, where there are distinctive large paned windows and doors. Airiness is a noticeable feature on entry, as the entrance hall is bright and welcoming. A charmingly uncomplicated staircase sweeps up to the first floor, where a glimpse of the landing can be seen. From the hall, there are doors to the lounge on the right and another leading to the open plan kitchen living room.
A quiet haven
The lounge is to the right and front of the house. It benefits from one of the canted bay windows and is presently fitted with blinds that prospective new owners can purchase as part of the whole transaction alongside light fittings if they so choose. The clean lines of the slate hearth and fireplace compliment the fitted shelving in the alcove alongside the chimney breast and add to the elegance and character of this separate reception room. Across the hall, the spacious merging of rooms – kitchen, dining and through double doors the office and a single door to the snug – provides an expanse of versatile living accommodation that can be purposed to suit furniture and function. It forms the heart of the home.
Sleek and modern
The large architect-designed, two-storey extension was custom built to the current owners design in 2018. The fully fitted kitchen is equipped with soft close, sleek, white and grey units at floor and wall level, complimented with flush ceiling lighting. The integrated Samsung appliances installed in 2018 are seamlessly positioned and include a dishwasher, oven, hob, extractor fan, fridge freezer, microwave and wine cooler. Essentially L shaped, the ample work surfaces border a large white central island for informal dining, with views across the patio. The bi-folding doors allow light to stream into the space making it warm and inviting.
Open plan living
The rooms easily cope with large pieces of furniture and presently accommodate several sofas and dining room furniture without undermining the overall expanse. There is a fitted bar in the study end and with easy access to the patio, it is a truly bespoke combination of features ideal for entertaining and relaxation. The layout acknowledges the contemporary trend for open flow design without compromising the original function and integrity of the property, including a log burner for additional warmth set in the central chimney breast.
Glass doors can be closed to segregate the reception rooms but together the space is impressively sized, spanning the length of the property from the second canted bay window in the study to the end of the kitchen extension, creating a fantastic space for unrestricted movement around the kitchen and then further into the snug.
The snug is exactly that, a cosy retreat close to the kitchen. With windows in two walls it is also very light and airy and could easily serve as a playroom or study. The wonderfully generous layout of The Cedars affords the option to repurpose the room to suit the needs of the occupants and versatility is abundantly possible in this property.
The snug also has a door leading to the utility room suitably equipped for laundry appliances and housing a sink, worktops and storage facilities.
The first floor bedrooms
The relaxed nature of this lovely house is now continued as you move upstairs to an upper floor landing. There are five carpeted bedrooms, all fitted in 2020 with Michael John carpets. The master suite has been added by the present owners and is over the kitchen to the rear of the house. It has integral wardrobes, an en-suite, a Juliet balcony and skylights. These en-suite facilities are fitted with white fixtures, including a walk in shower. There are three more double bedrooms, each quite distinctive but similarly beautifully decorated and maintained, with a fifth room suitable for a nursery or study. By crossing the landing there is access to the main bathroom. The bathroom is fitted with tiles to floor and walls, a roll top bath, and walk in shower, basin, and toilet. It has additional storage space and a large heated radiator. Part of the refurbishment of this property has been to replace all sanitary ware and it has been chosen for quality and contemporary design.
Outside
Through the bi-folding doors or coming across the garden from using the garage, the outside space is private and safe for the all to enjoy. The landscaping has created a wealth of bespoke features and made this into a valuable component, which perfectly enhances this delightful home.
Locality
Broughton Astley is advantageously situated in the south of Leicestershire. ‘Advantageously’ because it is only 9 miles from Leicester’s city centre, 6 miles east of Hinckley and about 14 miles from Coventry. The M1 (junction 20, south, near to Lutterworth and junction 21, north), M6 and M69 maximise the potential for travel by road from this central location.
There is also the train station at Narborough, less than 5 miles away for those who need a more distant commute, with trains running regularly to London St Pancras International.
The bustling village is part of the Harborough district of Leicestershire and although it has existed for centuries, this large village continues to appeal to the community through a wide selection of sport, education and leisure amenities. There are an array of shops, restaurants, cafes and parks, with the additional benefits provided by a local chemist, dentist, doctors’ surgery, post office and library. St Mary’s is the parish church and can boast of being officially referenced as far back as 1220.
The locality combines the convenience of such things as supermarkets and the Broughton Astley Leisure Centre, with the valuable appeal of nature reserves and bridal paths. There is something for everyone, whether it be a night class run through the Thomas Estley Community College or a pre-school playgroup. For those requiring primary schools, there are three: Orchard Primary School, Hallbrook Primary School and Old Mill Primary School. The Office for Standards in Education - OFSTED – is best researched to provide a comprehensive review of currently rated standards of practice for all educational providers in the vicinity.
Additional Information:
Council Tax Banding - D
Local Authority - Market Harborough
EPC - To Be Confirmed
Broadband Speed -
Disclaimer:
Important Information:
Property Particulars: Although we endeavor to ensure the accuracy of property details we have not tested any services, equipment or fixtures and fittings. We give no guarantees that they are connected, in working order or fit for purpose.
Floor Plans: Please note a floor plan is intended to show the relationship between rooms and does not reflect exact dimensions. Floor plans are produced for guidance only and are not to scale.
-
Tenure
Freehold
Mortgage Calculator
Stamp Duty Calculator
England & Northern Ireland - Stamp Duty Land Tax (SDLT) calculation for completions from 1 October 2021 onwards. All calculations applicable to UK residents only.



















































