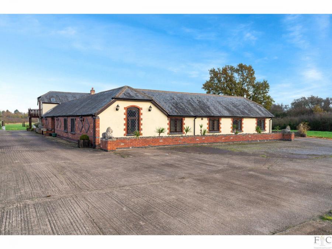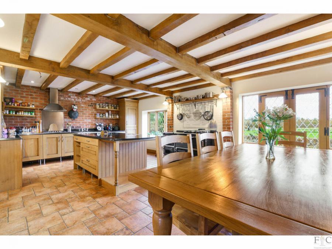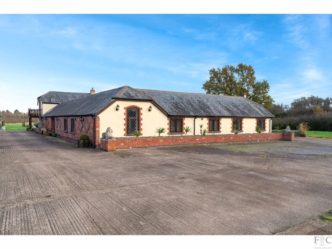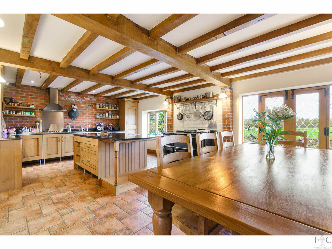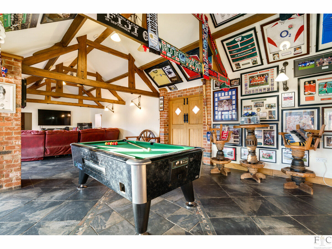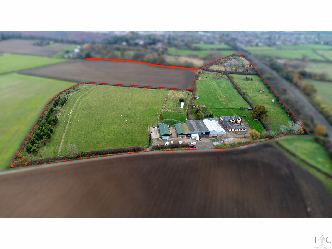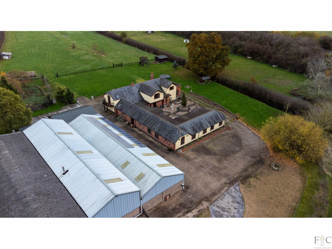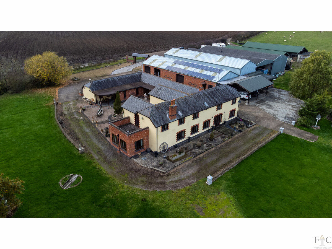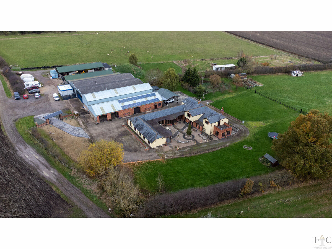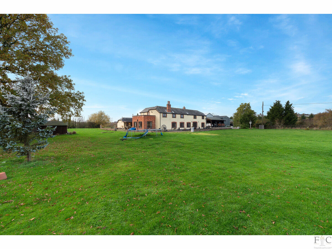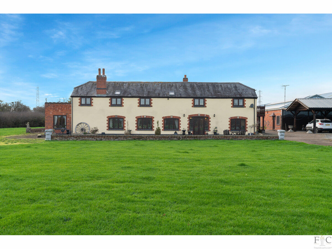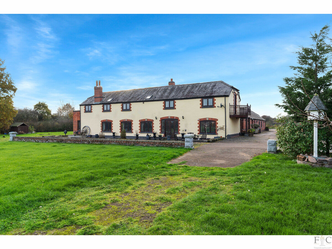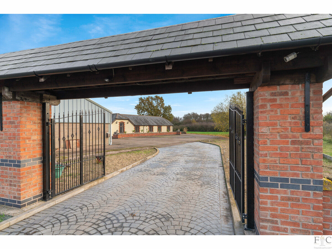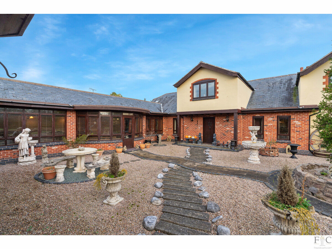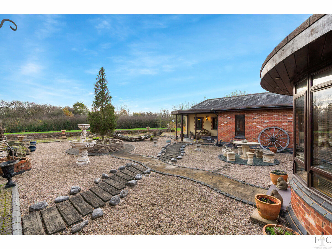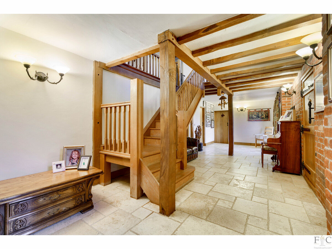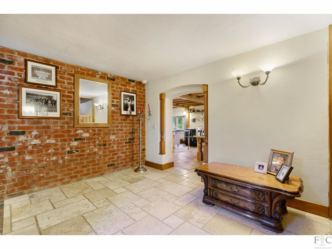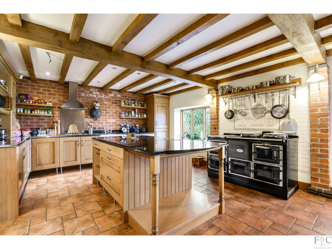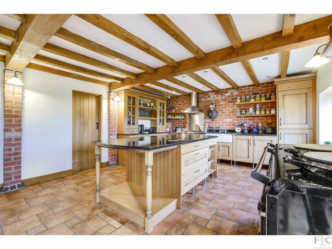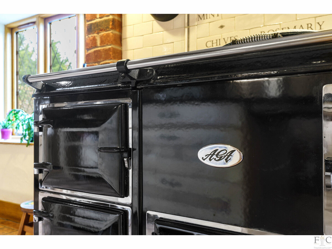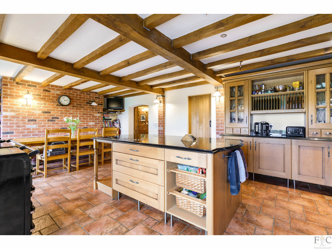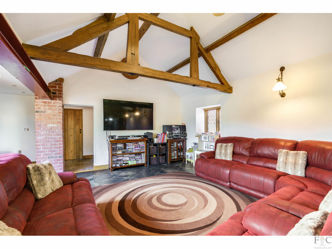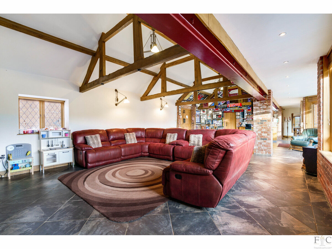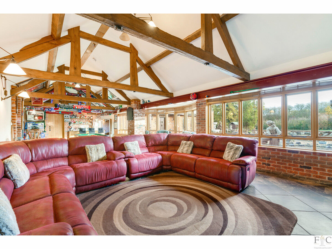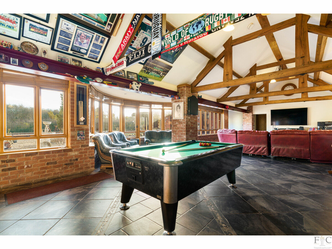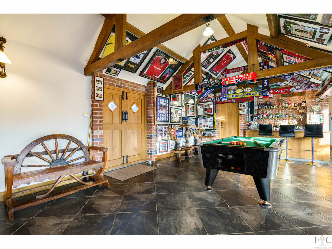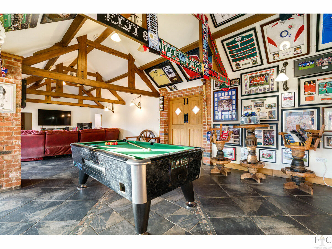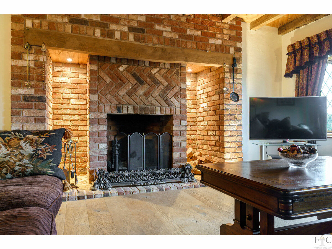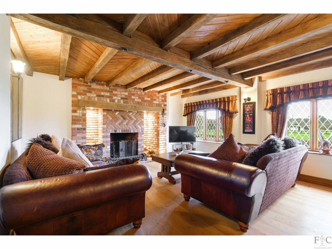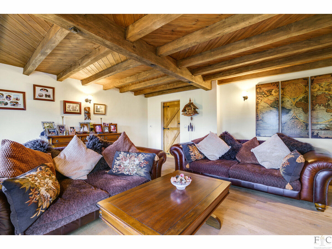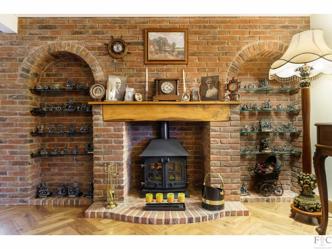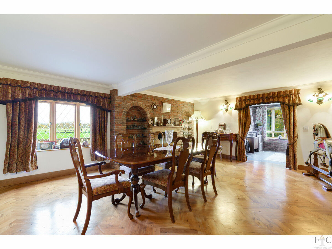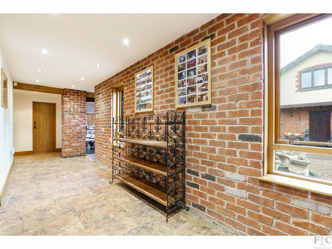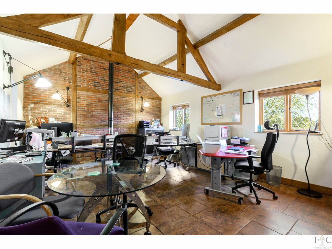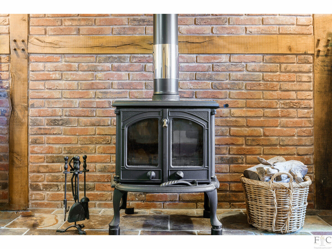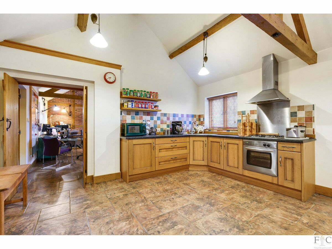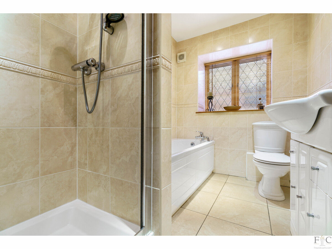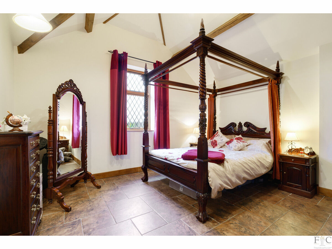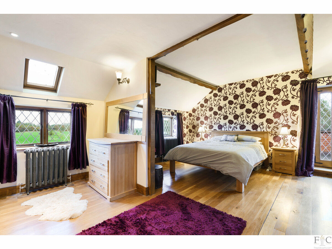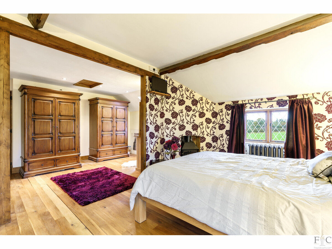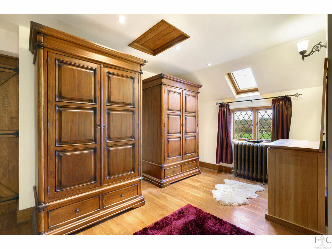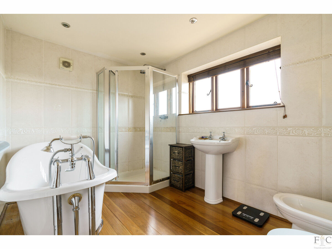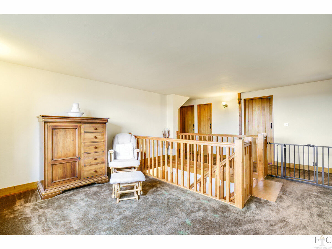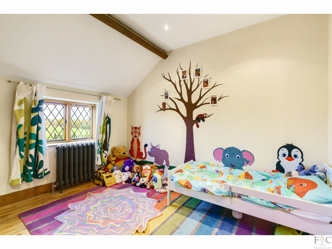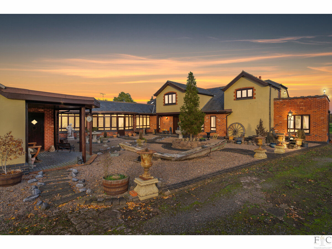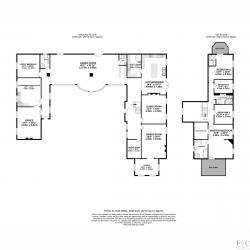- 28 Acres Of Land
- Detached Farmhouse
- 5 Bedrooms
- Games Room
- Master Bedroom With Ensuite & Balcony
- Kitchen Diner
- Two Separate Warehouses
- No Upward Chain
What would you do with a five-bedroom converted farmhouse with an impressive 28 acres of land complete with warehouses and stable complex? Featuring two balcony suites with three additional bathrooms, two kitchens and receptions, an office and study, and bundles of country character, your dream of owning a rambling rural idyll could finally come true. Outside, the generous acreage includes a lovely lake and four separate fields thronged with trees.
Rural & Welcoming
The private lane leading to the property ensures a sense of privacy and seclusion, even though you’re only a few minutes from the village centre. Two entrance points reveal a substantial parking area fringing a large multi-zoned warehouse and two barns, which extend behind the horseshoe-shaped farmhouse.
Alternatively, a decorative driveway with a walled and gated entrance leads to additional parking beside the house and a carport out of sight of the road. Surrounded by gardens and views across your land, the brick-built and part-rendered exterior hugs a delightful pebbled and paved courtyard garden to the front.
A Barn with Charm
You can access the left wing from the block-paved covered patio that doubles as a handy porch area. But for now, head across the courtyard to the main entrance, where a traditional front door opens into a large, contemporary hallway with exposed beams and brickwork, stone floor tiles and a central turning oak staircase.
The warm and cosy character continues in the living room ahead. From the latticed casement windows overlooking the garden and warm lighting to the herringbone ceiling complementing a striking brick inglenook fireplace and solid oak floorboards, this wonderful reception has it all.
Next door in the formal dining room, walnut parquet flooring and an exposed brick alcove with a gas stove contrast against a high coved ceiling, elegant floral wallpaper, and feature light fittings.
When filled with your treasured ornaments and books, the plethora of solid wood and glass shelving will create a personalised backdrop to dinner parties and family gatherings. Take a glimpse over the fields from another latticed window before arriving in a triple-aspect study – accessed via a walkthrough.
Entertain in Style
Return to the hallway to discover a dining kitchen that epitomises country living, from its tiled flooring and exposed brickwork to an exposed oak beamed ceiling dotted with downlights. Latticed windows and matching double doors on the far wall frame the garden and flank a shiny black and chrome special edition AGA with a white metro-tiled splashback.
Meanwhile, a host of Shaker-style wooden cabinetry with black granite worktops faces a central island bar with storage. There’s also plenty of space for a big breakfast table – a great spot for the kids to focus on homework or relaxed family mealtimes.
Other features and appliances include a deep butler sink, a gas hob with extractor hood, and a concealed fridge-freezer. Keep your workspace clutter-free with help from a separate utility containing more storage, a second sink, integrated dishwasher, washing machine and tumble dryer.
Opposite the kitchen and at the centre of the home, you’ll find a fantastic socialising or games space with access to a three-piece shower room. Here, windows converge at a bow window courtyard entrance, flooding the area with natural light.
Vaulted beamed ceilings also add to the sense of airiness, while diagonally laid stone tiles extend towards a private bar. With access to the rear garden and enough room to whip up a drink, play pool and watch films on a wall-mounted TV, there’s nowhere better to host parties and gatherings whatever the weather.
Flexible Living
Head through the games room to find a second large and bright hall featuring mottled stone tiles and exposed brick walls. The tiles continue in the guest bedroom at the end of the hall, complemented by a vaulted beamed ceiling and a latticed side window. This adjoins a rather stylish, fully tiled bathroom, which comes with a separate bath and shower enclosure, a vanity basin unit and a close-coupled loo.
Double doors open at the other end of the hall to a second well-equipped breakfast kitchen that’s ideal for longer-term visitors. It’s also very convenient for the residents of the spectacular home office that lies just beyond another set of double doors. With a vaulted ceiling, a feature brick wall with a wood-burning stove, and wall-mounted lamps, it’s the perfect place to run your business while keeping an eye on the driveway from your window.
A Splash of Luxury
Upstairs, an inviting galleried landing with a plush carpet leads straight into a fabulous master suite. Wooden walnut floorboards, beams and iron latches, latticed windows with traditional radiators beneath and matching balcony doors promote a snug, old-world atmosphere. A gas stove at the foot of the bed seals the deal.
Meanwhile, tastefully eye-catching feature wallpaper and crisp paintwork inject a chic modern feel that sets the tone for romantic evening drinks on the walled balcony. In the five-piece en suite, the luxury peaks in the form of a freestanding roll-top bath and a rainfall shower enclosure.
Between the master and the second balcony suite at the opposite end of the hall, you’ll discover two cute and characterful bedrooms with gorgeous views and a four-piece family bathroom with a corner bath and separate shower.
Step Outside
Church Farm’s 28 acres of land has been divided into four fields, two of which are currently home to sheep. Head a little further from the house to enjoy a lake preserved for local wildlife, while many trees have been planted around the gardens and fields. There’s also plenty of lawn for children to run around and blow off steam, various sheds and storage areas, and a greenhouse beside the vegetable patch.
One of the property’s main assets must be its fantastic warehouse and barn complex, much of which is gated and divided into separate areas. The main interlinked unit also features a cloakroom and a maisonette level on both sides. In addition, two barns allow you to keep horses or create workshop or studio spaces.
On Your Doorstep
Straddling the River Soar and just off the ancient Fosse Way, the village of Croft lies 8 miles southwest of Leicester and near the villages of Stoney Stanton, Broughton Astley, Huncote and Narborough.
The village has a good range of day-to-day amenities, including a Co-Op, petrol station, primary school, parish church and a well-regarded public house, The Heathcote Arms. You’ll also find a parade of shops on Pochin Street and a post office. Of course, there are plenty of fantastic places to eat, drink, and shop in the surrounding villages and towns and Leicester City Centre (c. 20mins).
Keep active with the help of Croft Cricket Club and the highly regarded and successful Croft Junior F.C., both of which play at the recreation ground in Winston Avenue. Other outdoor pursuits on your doorstep include nearby Stoney Cove for wild swimming and diving and the wildlife-friendly Croft Hill, an isolated 128m landmark in the heart of England.
The Ofsted-rated ‘Good’ Croft CoE Primary School serves the village, with older pupils usually attending Brockington Secondary School & Community College, Lutterworth College, and Thomas Estley Community College – all rated ‘Good’.
Travelling and commuting is easy too. The Arriva Midlands service X84 runs an hourly daytime service Monday to Saturday, with the M1 for Leicester and the M69 for Coventry both close by. Trains run from nearby Narborough railway station to London St Pancras International in 90 minutes.
Disclaimer:
Important Information:
Property Particulars: Although we endeavor to ensure the accuracy of property details we have not tested any services, equipment or fixtures and fittings. We give no guarantees that they are connected, in working order or fit for purpose.
Floor Plans: Please note a floor plan is intended to show the relationship between rooms and does not reflect exact dimensions. Floor plans are produced for guidance only and are not to scale.
-
Tenure
Freehold
Mortgage Calculator
Stamp Duty Calculator
England & Northern Ireland - Stamp Duty Land Tax (SDLT) calculation for completions from 1 October 2021 onwards. All calculations applicable to UK residents only.
