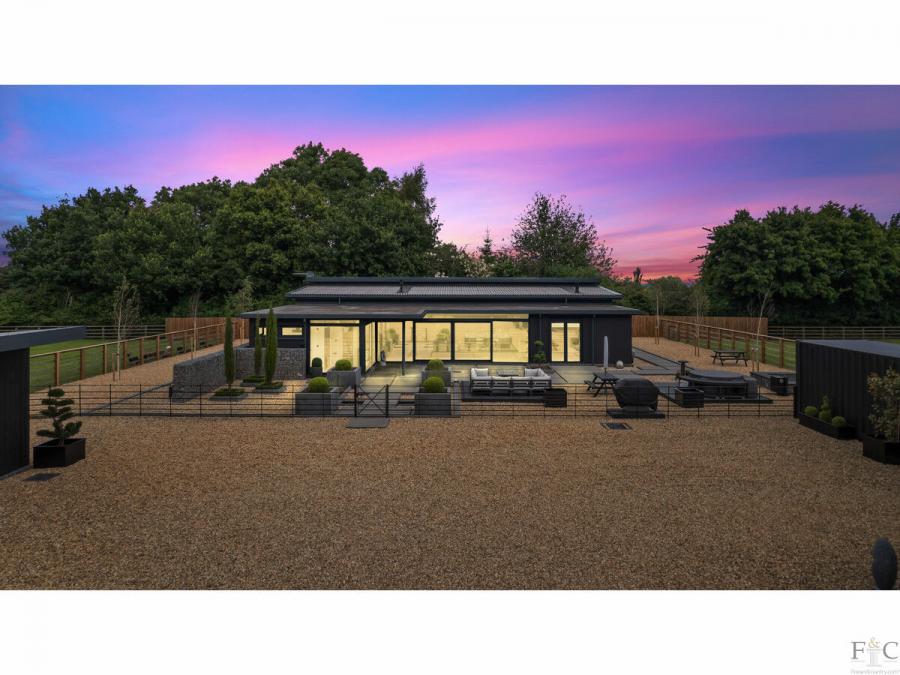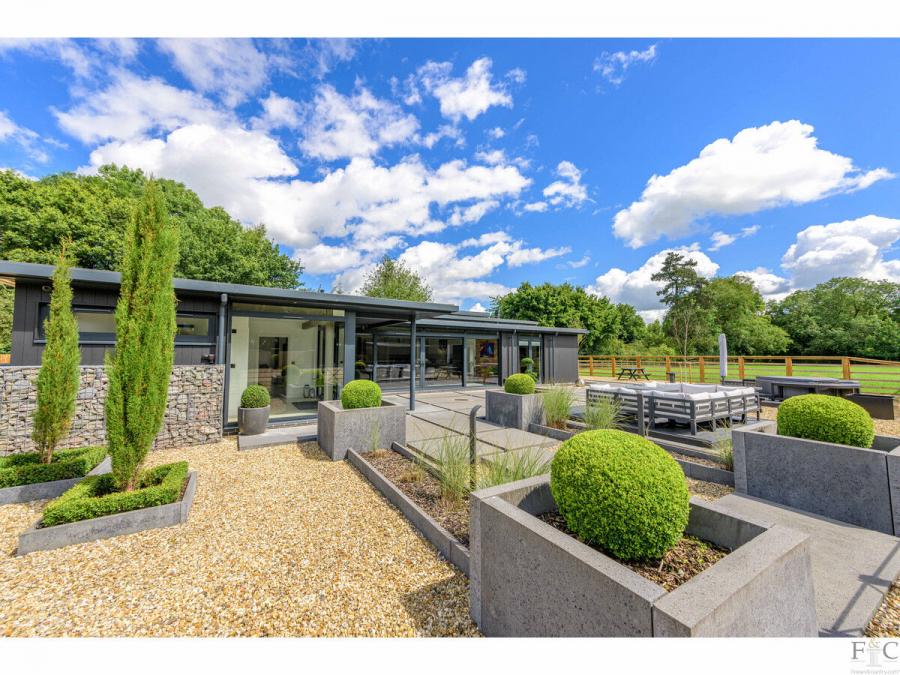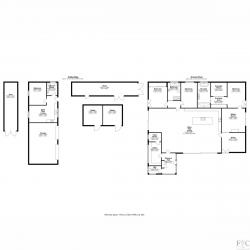- Detached bespoke executive home
- Sitting on 3 acres
- Master bedroom suite with dressing room and ensuite bathroom
- open plan living kitchen area
- luxury one bedroom self contained annex
- Double garage
- Stables, kennels and Gym
- Edge of village location
Set back from the roadside on three acres of land, The Stockyard was constructed in 2019 and is an immaculately presented property with a distinctive contemporary style. Located on the edge of the village of Bruntingthorpe, this residence has been created around the definition of a stockyard – a large yard with covered buildings, stables and pens suitable to hold animals temporarily – to the most sublime level. Its characteristics are utterly practical yet utterly luxurious, and presents as a notably original home of grand design appeal. There is an intrinsic simplicity and beauty in the choice of textures, fixtures and fittings throughout this generous home that clearly speaks of minimalism, great planning and decisions made with high quality as standard.
This residence is in every way, uncluttered. Unhindered lines of sight and a coordinated colour palette, provide an internal décor that emphasises the well-proportioned interior and provides a layout that is the blueprint for free flow contemporary living. Here, you have all the advantages of a property filled with technology and quality features, yet nestled in a beautiful countryside setting. Its location allows convenient access to major transport networks and amenities within Central England.
Provision and practicality
The Stockyard stands strikingly new, concealed behind an automated sliding entrance, fitted with an intercom that allows it to be operated by two mobile phones from any distance. A wide drive sweeps up towards the house by securely fenced animal pens and outbuildings: annexe with double garage, two stables, store and gym. The single level main residence provides an open plan living space combining the kitchen, dining room and living room. There are two further reception rooms, a prime bedroom suite with dressing room and en-suite, two double bedrooms on either side of a bathroom, utility room, and cloak room and entrance hall.
The annexe is adjoining the garage. It has an open plan living space, a shower room and double bedroom.
The main house
The Stockyard has heat treated black timber cladding on its exterior walls and aluminium windows and doors fitted with security lighting. A hard landscaped front area with Slevis concrete edging and slabs, has paddocks, pens and an inner yard completely perimeter fenced and secure for dogs or livestock. With pebbles, raised planters and an underfoot fish filled water feature, the visitor is lead to the covered front entrance. At nightfall, flood lighting can be operated to illuminate the yard and in addition to cameras monitored via a mobile app, lights to the house, garage and annexe are fitted with dawn until dusk sensors to ensure maximum security. This property has a full CCTV security system.
The entrance hall has internal sensor lighting and is fitted with a coat and shoe cupboard. It is one of many rooms with tiles and fixtures from the Porcelanosa range and all rooms have underfloor heating and Nest smoke and carbon dioxide alarms. The cloakroom entered from the hall, is likewise fitted with floor and wall tiles. It has a two piece suite, consisting of a toilet, vanity unit, anti-mist glass mirror, shaver socket and taps.
Open plan living
The open plan living area is a beautiful light and airy space with distinctive zones identified by the designation of specific light fittings. On the far wall a swathe of white high gloss wall to floor units provide generous storage and frame the breakfast island with stools and pendant lights, while the superb circular gas fire by Robey’s of Derby, is a statement piece and allows an all-round view. The room can be arranged to include cocooning cosy nooks or opened up for larger scale entertaining, especially as there are sliding glass doors across two walls allowing for further fluidity.
This space has been used with modular furniture to create self-contained spaces within the whole. A wall mounted television and built in sound system richly enhance the entertainment aspects, and the provision of a wine cooler, low level drinks fridge and purpose built display cabinets for glasses and bottles are conveniently on hand. The internal décor remains beautifully neutral with coordinating floor tiles, exposed brick walls, beams and pillars, and electronically controlled blinds to all windows.
The integrated appliances in the kitchen area were all fitted in August 2019 and include appliances by Neff: a five ring induction hob, dishwasher, an extractor hood, a warming drawer, two ovens and a microwave, a full height fridge and freezer duo. A Frankie boiling water tap has been installed here.
A further two reception rooms are entered from the open plan area and continue in the same contemporary style. The study/office has French doors opening to the front of the property with tiling, a brick wall and thermostatically controlled underfloor heating. In the sitting room next door a second Robey’s feature gas fire is located under the wall mounted television. This room is fitted with CAT 5 cabling and Amtico flooring. It has a vaulted ceiling with full height glazing and electronically operated window blinds, with triple sliding doors opening to the side of the property. This home has air conditioning in several rooms and the units can also be used for heating. It has an app controlled Nest fire and carbon monoxide alarm, lighting and an underfloor heating control thermostat.
Across the entrance hall there is a utility room with a washing machine and tumble dryer. This room has Porcelanosa fixtures including a towel rail, floor tiles and a bespoke splash back. An internal door from the utility provides access to the plant room, housing the boiler.
The main bedrooms
There are three bedrooms in the main building and they all have thermostatically controlled underfloor heating, heat and air conditioning units, and wall mounted televisions with CAT 5 cabling. There are USB sockets at each bedside, feature lighting and window blinds.
The large master suite has French doors and Amtico flooring throughout. In the dressing room there are bespoke Sharps wardrobes and a dressing table, with ample provision for clothes and shoes behind mirrored sliding doors. The en-suite, like the family bathroom positioned between the second and third bedrooms, is resourced from Porcelanosa and is contemporary, beautifully maintained and quite luxurious. Tiled from wall to floor, it has a walk in shower with a triple function head including waterfall, bath with fitted handheld shower, toilet, heated towel rail and mirror with an anti-mist inbuilt feature. There is also a Bluetooth sound system to enjoy within the suite which has a vaulted ceiling, full height glazing and remote controlled window blinds.
Bedrooms two, three and the family bathroom, are reached from a separate hall coming from the main living area. Above the hall, a large attic is completely insulated, supplied by power, boarded and accessible by a ladder.
The remaining bedrooms are similarly decorated and fitted to a high standard, as the master. They are both carpeted. Bedroom three is to the rear, while bedroom two has French doors opening to the left side of the building. Like the master, it also has a vaulted ceiling and Sharps bespoke fitted furniture, remote controlled lighting and power.
The annexe
The annexe to The Stockyard is simply put, lesser only in size. In quality and provision it has been equipped to the same rigorously high specifications as those found in the main dwelling. This building, including the double garage, store and double stables, was added by the present owner in 2023. It consists of an open living space inclusive of a kitchen, lounge and dining area, with one double bedroom and a shower room. Similar integrated appliances, fixtures and fittings provide a wonderfully equipped additional dwelling. The double garage is to the side.
The garage is fitted with Hormann automated doors, power sockets, underfloor heating, lighting, alarm systems and solar panels. The panels have a 5.7kw battery storage capacity that supplies the site.
Similarly, the stables are fitted with lights and power and, like the dog pens, security features controllable on apps. This is also a characteristic of the storage facility and gym. They are both steel container units and have been fitted with appropriate racking to fit their purpose, with lighting, power sockets and internet connections as standard.
Optimised views
It is by clever and practical design that the grounds can be fully enjoyed and appreciated from many perspectives within the building, providing wonderful views and a prominent accompaniment to The Stockyard. As care has been taken to illuminate them at nightfall and there are many places to relax for sun seekers during the day, the grounds are a wonderful asset. Consideration has been taken to incorporate the original purpose for a stockyard into a bespoke, contemporary home environment and the yards, pens and paddocks are part of the whole design. Here, animals are totally secure, fenced and monitored. The landscaping is low maintenance and characterful, especially if you have livestock to trim the grass. There really is only one task for the new owners to accomplish with this property…sit by your designer fountain and relax!
Bruntingthorpe is a small village and civil parish in the Harborough district of Leicestershire, in the East Midlands. It includes the hamlet of Upper Bruntingthorpe and is in the LE17 postal region. Travelling from Leicester, car drivers could take the A50 trunk road south out of the city and turn west at the village of Shearsby or the A5199 on the Welford Road from Wigston.
Leicestershire is recognised as Central England and as such is served particularly well with a network of transport links: road, rail and air. Bruntingthorpe is four miles east south east of Broughton-Astley railway station, and five and a half miles north east of Lutterworth and the M1 motorway. The Midland Main Railway Line runs trains to London, from Leicester to St Pancras, regularly. There are normally seventy trains running daily to London, the fastest taking approximately an hour. Birmingham International airport and the East Midlands airport are the nearest to the village by car.
The original village is recorded in the Domesday Book and was essentially a settlement dating from Anglo Saxon times. During the late medieval period, the village expanded and grew away from the church of St Mary to the north east. The present conservation area covers almost all of this built development of the village. It has characterful buildings dating across the centuries and although the church itself contains a twelfth century font, it is mainly a nineteenth century renovation with the village Main Street displaying a timber framed barn, thatched cottages and red brick, Welsh slate roofed houses adding their charm.
The village has two public houses serving food, The Plough and The Joiners, and a local garage providing mechanical services. Other amenities include shops, a medical centre and a dentist. Sports facilities include golf, cricket, tennis, bowls and football. As Bruntingthorpe is centrally located and within easy reach of other villages and major towns, the amenities on offer are extensive in places such as Rugby, Lutterworth and Market Harborough. They offer edge of town super stores and uniquely bespoke shops, restaurants, sports venues, public houses, cafes and parks. For an even greater variety of entertainment including theatres, art galleries and museums, the cosmopolitan city of Leicester is only nine miles away.
Locally, the Bruntingthorpe Aerodrome and Proving Ground was once home to the RAF from 1942 and although in use by the USAF until 1957, was closed down in 1962 to be taken up with its present purpose, including housing out of use aircraft. For a comprehensive understanding of places to visit and the local services in the area, the listed sites could provide additional information:
https://www.bruntingthorpeparishcouncil.org.uk/
https://m.facebook.com/p/Bruntingthorpe-Village-100064861773354/
Within the locality, there are many schools offering educational provision across the whole age range; nursery, primary, ( Gilmorton Chandler Church of England Primary) secondary, (Lutterworth High School and Countesthorpe Academy) including private establishments offering bordering facilities. The Office for Standards in Education - OFSTED – is best researched to provide a comprehensive review of currently rated standards of practice.
Agents Notes
Tenure - Freehold
Local authority – Harborough Borough Council,
Council tax band – Awaiting banding
Current EPC rating – Cb
Disclaimer:
Important Information:
Property Particulars: Although we endeavor to ensure the accuracy of property details we have not tested any services, equipment or fixtures and fittings. We give no guarantees that they are connected, in working order or fit for purpose.
Floor Plans: Please note a floor plan is intended to show the relationship between rooms and does not reflect exact dimensions. Floor plans are produced for guidance only and are not to scale.
-
Tenure
Freehold
Mortgage Calculator
Stamp Duty Calculator
England & Northern Ireland - Stamp Duty Land Tax (SDLT) calculation for completions from 1 October 2021 onwards. All calculations applicable to UK residents only.




















































