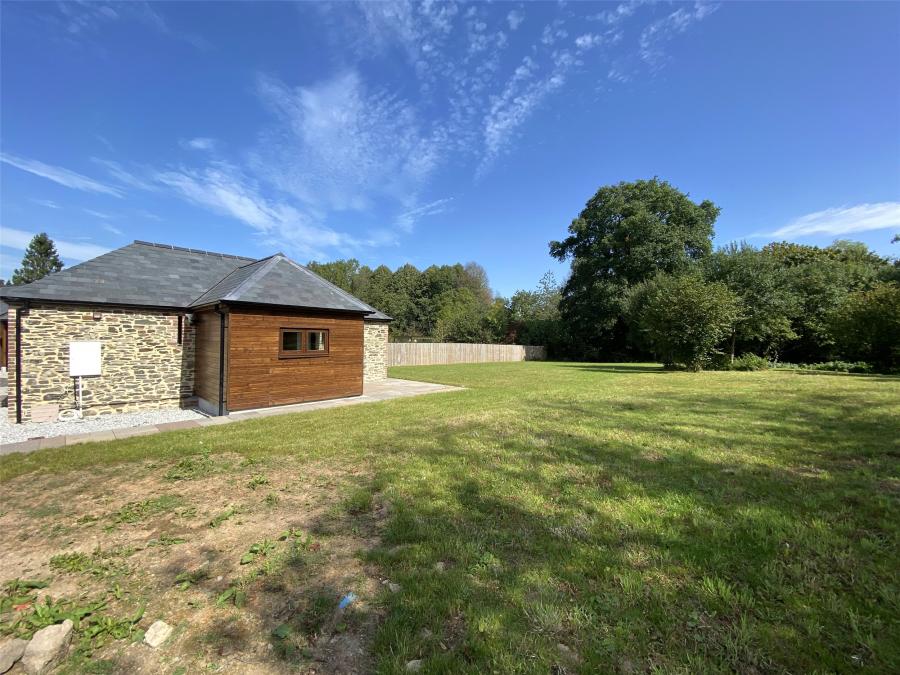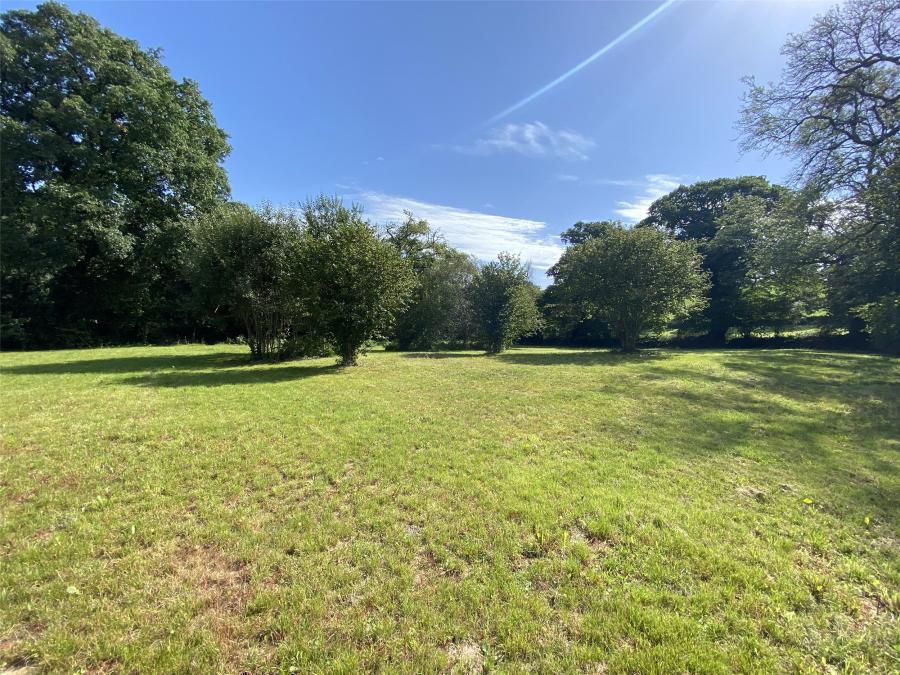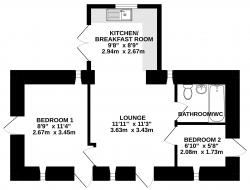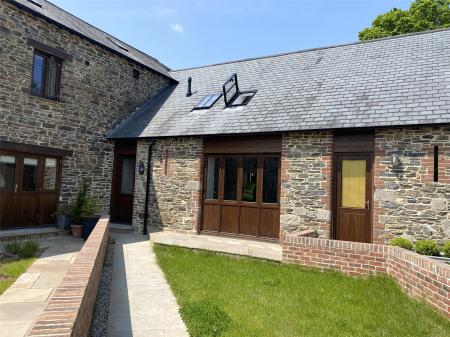- Superb detached barn conversion.
- Two bedroom accommodation.
- Located in a select cluster of similar properties.
- Retaining a wealth of character features.
- Luxury fitted kitchen and sanitary ware.
- Mains gas fired central heating.
- Double garage and off road parking.
- Attractive large rear garden.
- Close to award winning farm shop and cafe.
- Now ready for occupation.
An exquisite collection of seven exceptionally high quality barns converted by a leading local property developer. The homes offer spacious accommodation, retain a wealth of character and have the benefit of double garages with attractive gardens. The properties are located with good access to road networks and just steps away from an award winning farm shop.
These barns are now ready for occupation, offered for sale with no forward chain and will come with a six year professional consultant's certificate. They have been converted by Highfield Homes who are locally based employing their own contractors. The exclusive private collection of homes were originally barns to the neighbouring Landue estate and all nestle in a sheltered location.
Each of the barns have been converted into high quality homes and offer spacious and highly flexible accommodation. Many of the spacious barns will have larger than average gardens and all will have double garages. The properties have a wealth of original features and where possible every effort has been made to utilise reclaimed materials to ensure that the authenticity of the buildings remain. Some features visible include vaulted ceilings, oak doors, exposed brickwork and slate lintels.
Many modern state of the art comforts include luxury fitted kitchens which have solid tops and a range of matching units and integrated appliances.
There are high quality floor coverings including some barns featuring engineered oak. Warmth is generated by mains gas fired central heating and the barns will feature under floor heating on one level.
Barn number two is located towards the end of the development and is one of only two detached units. It has the largest of the gardens which are well enclosed and planted with a range of trees and shrubs. The grounds would suit a buyer with a plan to landscape them to their own design. There is plenty of space for sheds and summerhouses and pets and children to enjoy running around.
Internally, the barn is compact but well designed with two bedroom single storey accommodation featuring an open plan living area. The exposed roof beams are a real feature of the home adding a wealth of character. The double garage which has power and light is located adjacent to the property and has a side pedestrian door.
Penscombe barns are located within a private development with good access to the A388. A few steps away is the award winning Tre-Pol-Pen farm shop and café stocked with high quality local produce. During over the year there are many social events and food festivals held at the café which is a real part of the unique lifestyle of living at Penscombe.
AGENTS NOTE
A management company will be set up where each owner will be obligated to join. This will preserve and manage the private drainage, communal lighting and private road surface. It is anticipated that this cost will be in the region of £250 per year.
Kitchen/Breakfast Room 9'8" x 8'9" (2.95m x 2.67m).
Lounge 11'11" (3.63m) max x 11'3" (3.43m) max.
Bedroom 1 8'9" x 11'4" (2.67m x 3.45m).
Bedroom 2 6'10" x 5'8" (2.08m x 1.73m).
Bathroom/WC 6'9" x 5'2" (2.06m x 1.57m).
SERVICES Mains water, electricity and gas. Private drainage.
TENURE Freehold.
VIEWING ARRANGEMENTS Strictly by appointment with the selling agent.
From Launceston proceed towards Callington on the A388 passing through the hamlet of Tregada. The entrance to Penscombe Barns will be located on the left hand side straight after the turning to Tre-Pol-Pen farmshop and cafe.
-
Tenure
Freehold
Mortgage Calculator
Stamp Duty Calculator
England & Northern Ireland - Stamp Duty Land Tax (SDLT) calculation for completions from 1 October 2021 onwards. All calculations applicable to UK residents only.
EPC
















