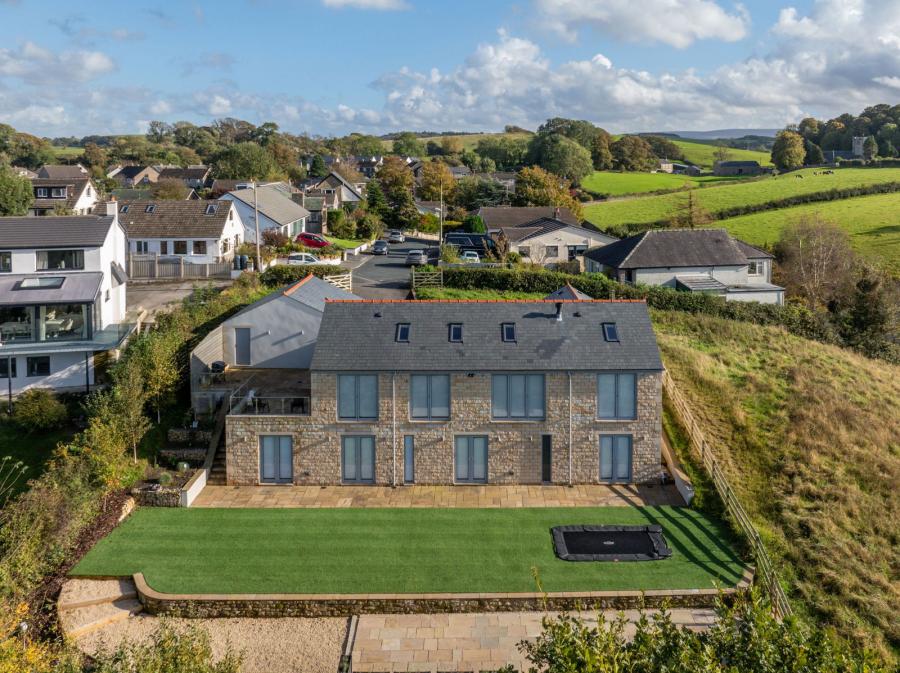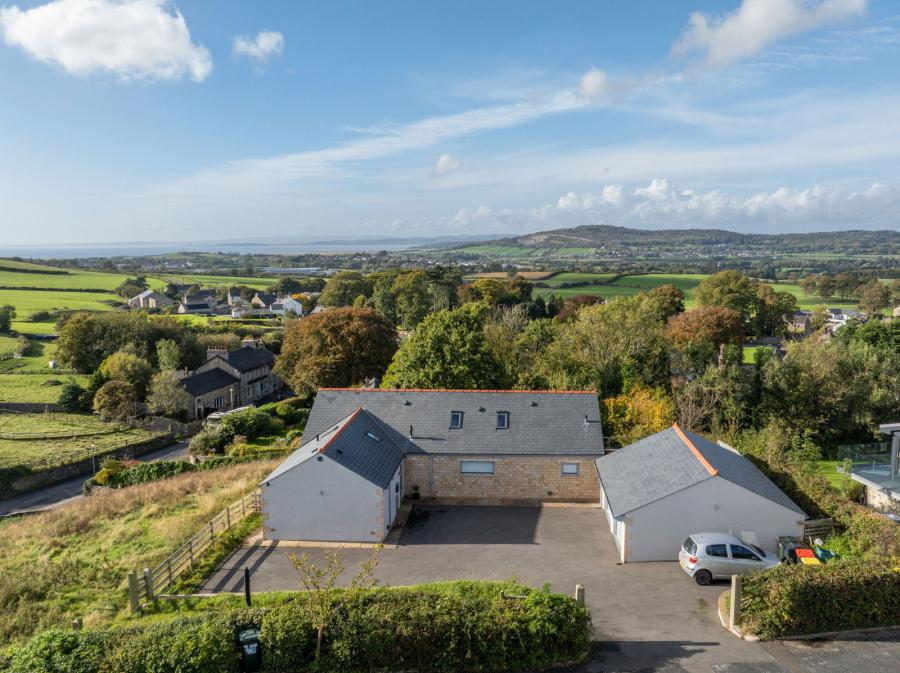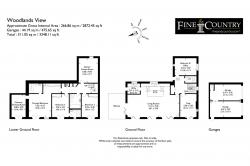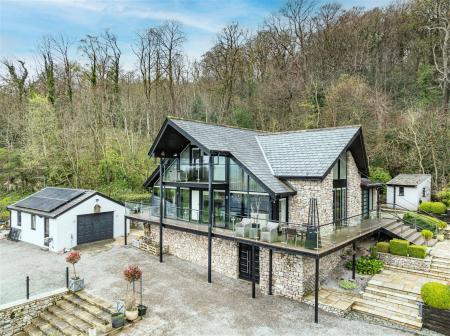The views are wrap around, fabulous, far reaching and panoramic taking in the village roof tops, fields, fells and coast. At the head of a small cul-de-sac, the setting is quiet, private and exceptionally accessible for the motorway and rail network making this a commuter’s dream.
- Wrap around, fabulous, views
- Quiet and private cul-de-sac
- Exceptionally accessible for rail and M6
- Built in 2022 to high specification
- Vast open plan living kitchen
- Impressive principal bedroom suite
- Up to four further double bedrooms
- Three shower or bathrooms, one ensuite
- Garage for two, landscaped gardens
- Adjoining field of 0.5 acres available separately
Design has been thoughtfully undertaken in this 2022 built house, the internal layout introducing a degree of flexibility with a couple of rooms suitable for either lifestyle use or as additional bedrooms. Working from home would be easily achieved with the added convenience of full fibre gigabit broadband installed. Rooms are well proportioned and flooded with natural light as most include floor to ceiling windows and many featuring glazed doors to the garden or roof terrace enabling an even greater appreciation of the views (whether from a standing, sitting or lying position!) and connection to the landscaped gardens and wider natural environs.
Here great care and attention has been given to both the high-end specification of the fixtures and fittings, the materials employed and the calm and neutral colour palette selected. The finished house is a great success, a happy union of good taste, modern luxury and tradition, a house that is pleasurable to occupy.
The gardens have both formal and informal areas, they accommodate the play of a young family and the sociability of a grown up gathering with a fabulous roof terrace situated to capture the inspiring surrounding views. Available separately, there is also potential to buy the adjoining field which is approximately 0.5 acres, great for rest or play with scope for developing, subject to the necessary consents.
Making a great first impression is a bright and airy hallway off which is a shower room, at the heart of this contemporary home lies a vast open plan living kitchen (an amazing space if you like to entertain, equally wonderful if you prefer to keep your own company!) with a separate utility room for more everyday necessities.
There’s a snug, home office and a cinema/games room. The principal bedroom has a dressing area, shower room and an attached room for use either as a nursery, dedicated dressing room or private study – whatever suits your needs. The second bedroom also has an ensuite shower room and the third bedroom (all bedrooms are generous doubles) has use of the swish house bathroom. The office with the adjacent shower room provides the possibility of a ground floor bedroom, ideal for guests as it separate from the other bedrooms or for anyone with mobility issues. The cinema/ games room is also an optional fifth bedroom. It’s such a versatile house whatever your personal family set up.
So, what’s not to love? If you’re seeking an impressive contemporary house in which to raise a family or a place for just the two of you to embrace space and indulge hobbies and entertaining, this is a must see.
Vendor Insight
We really loved the house; it’s an amazing family home. The open living kitchen is the best by far with the gorgeous sunsets and views, and the snug is perfect during the winter months. It’s very private and the neighbours are lovely. The location is perfect for school and playgroup, we can highly recommend them both.
Location
In an enviable and elevated position, on a quiet cul-de-sac on the village outskirts, this quietly confident detached house commands all-encompassing panoramic long distance views.
With a school, pub and church, Over Kellet is ideal for those who seek the benefits of a quiet village life in their downtime but still require the convenience of easy access to the motorway and rail networks for work.
The neighbouring town is Carnforth where your everyday needs will be well met with a choice of supermarkets (Booths, Tesco, Co-op and Aldi), a busy high street of independent retails and a range of health care providers as well as a railway station. For those that love to get out and about, Over Kellet is perfectly placed to visit the neighbouring National Parks of the Lakes and the Yorkshire Dales, as well as the AONBs of Arnside and Silverdale and the Forest of Bowland bringing outdoor adventure within easy reach; whether it’s for a gentle ramble or more ambitious hike, for climbing or caving, running, cycling or sailing – it’s all accessible from this central point.
Step inside
Aesthetically the interior is well coordinated in terms of colour and materials; a relaxing combination of warm neutral shades of greys, silvers and off whites which sit easily against generous use of oak and glass.
Flooring is either oak boards, tiled or carpeted. Shades of grey have been used in the carpeting of the staircase, lower hall and bedrooms, bath and shower room tiling. The hall, study, living kitchen, snug and first floor shower room all have oak flooring. Use of oak continues with internal contemporary panel doors and an oak and glass staircase balustrade with matching skirting boards inset with LED lights for atmospheric evening lighting and night time safety.
There are two feature fires, at opposite ends of the design spectrum but both contemporary in their own right; in the snug an inset electric fire, set flush into the chimney breast, streamlined and elegant and lit at the flick of a switch. In the living kitchen, a corner positioned wood burning stove is set onto a hearth of dark grey glass; a fire to build, nurture and hunker down around on a winter’s day.
To further enhance the convenience and comfort of modern-day living here, the specification thoughtfully includes double glazed windows with low upkeep powder coated aluminum frames, electrically operated high level Velux skylights and underfloor heating in the ground floor bedrooms, house bathroom and principal ensuite. All four bath and shower rooms feature concealed cabinets with illuminated mirror doors to continue the clean lines of the look and the three primary bedrooms all include fitted wardrobes. Many windows and glazed doors are fitted with Venetian blinds to maintain the clean lines of the overall build.
This is a great house for family life with individual spaces to enable independent activity and then one large sociable living area to all come together. It’s a house that allows everyone to spread out, but still be under one roof. If you enjoy hosting, whether it’s for a crowd or something more intimate, be it outside or indoors, it’s a house that’s inviting and uplifting with an airiness and light quality that’s hard to beat. The views will change with the seasons and the weather, each day providing a new aspect on the world around you.
This is contemporary village living done well.
Step outside
A gated entrance maintains the grounds securely for pets and younger children, the gates opening to a generous tarmac parking area with plenty of room to turn and accommodate family and visitors. As well as good parking provision there is garaging; the detached pair of single garages are internally connected, both having electric up and over doors, internal power and light and to one, a water supply. To the rear of the right hand garage is a cloakroom with loo and wash basin. Cleverly orientated on the plot there is privacy in the gardens which have been designed to make the most of the site’s gradients, each distinct area being useable and practical. The living kitchen opens out to the roof terrace providing a super flow of space during warmer weather, laid with Indian sandstone flags with inset lighting it has a glass and chrome balustrade enabling the view to be appreciated whether sat outside or indoors. A great place for a barbecue and dining outdoors with steps down to the lower and main garden area, here the flags continue as doors lead out of the bedrooms. The top lawn is laid with artificial grass and has a sunken trampoline to minimize visual impact and be safer. From the top lawn steps lead to a third seating area, laid with matching flags and from here, a gravel paths leads into the lower more informal garden. Paths of Indian sandstone flags surround the house, along the approach to the front door are illuminated by inset lighting providing a welcoming entrance. Externally there is CCTV, lighting, power points and a cold water tap.
Adjacent field
The field to the south west of the house is available separately. It not only the borders No.7a, but also Nether Kellet Road from where there is vehicular access. The field presents excellent amenity potential for future owners of No.7a; those interested in keeping livestock or poultry, for having space for children to play and dogs to run around. Subject to planning permission there may also be scope for development. Prospective purchasers are advised to make their own enquires in this regard. The field measures 0.5 acres.
Directions
what3words roving.crimson.asked
Use Sat Nav LA6 1DW with reference to the directions below:
Exit the M6 at J35 onto the Carnforth Interchange. On the roundabout, take the exit onto the B6601 signed Over Kellet. At the T junction, turn left onto the B6254 again signed for Over Kellet, it’s the first village reached, in the centre there is a large village green which the main road runs right across, turn right here onto Nether Kellet Road passing The Eagles Head public House on the right. Turn left onto Kirklands Road and then left again onto Woodlands View. No 7a is at the far end, at the head of the cul-de-sac.
Included in the sale
Fitted carpets, curtains, curtain poles, blinds, light fittings and integral kitchen appliances as follows: Smeg five plate hob with inset ceiling fan above, two CDA temperature controlled wine stores and NEFF appliances comprising two combination ovens including fan, grill and microwave functions, tall larder fridge, coffee maker and dishwasher. The freestanding tall freezer in the utility room is also included. The washing machine and condenser dryer, both Samsung, in the utility room are available by separate negotiation. All items of furniture are available by way of further negotiation.
Services
Mains electricity, gas, water and drainage. Gas fired central heating from an Ideal boiler in the ground floor cupboard and controllable via Heatmiser remote App. External CCTV with remote access via an App.
Internet Speed
Broadband
Full fibre gigabit broadband available from B4RN (Broadband for the Rural North) www.B4RN.org.uk. All B4RN customers receive gigabit (1,000Mbps) speed.
Mobile
Indoor: EE and Vodaphone are reported as providing ‘limited’ services for both Voice and Data. O2 is reported as providing a ‘likely’ Voice service and a ‘limited’ Data service. Three is reported as not providing any Voice or Data services.
Outdoor: EE, Three, O2 and Vodaphone are reported as providing ‘likely’ services for both Voice and Data.
Broadband and mobile information provided by Ofcom.
Please note
Completed in June 2022, the property has the benefit of the balance of a 10 year Build Zero Guarantee.
Lancaster City Council
Council Tax band G
-
Council Tax Band
G
Mortgage Calculator
Stamp Duty Calculator
England & Northern Ireland - Stamp Duty Land Tax (SDLT) calculation for completions from 1 October 2021 onwards. All calculations applicable to UK residents only.
EPC































