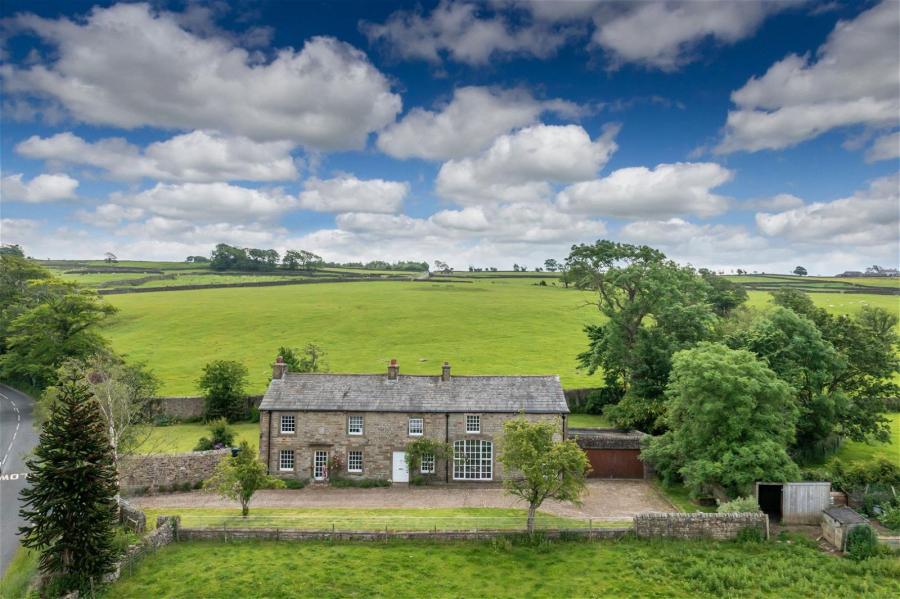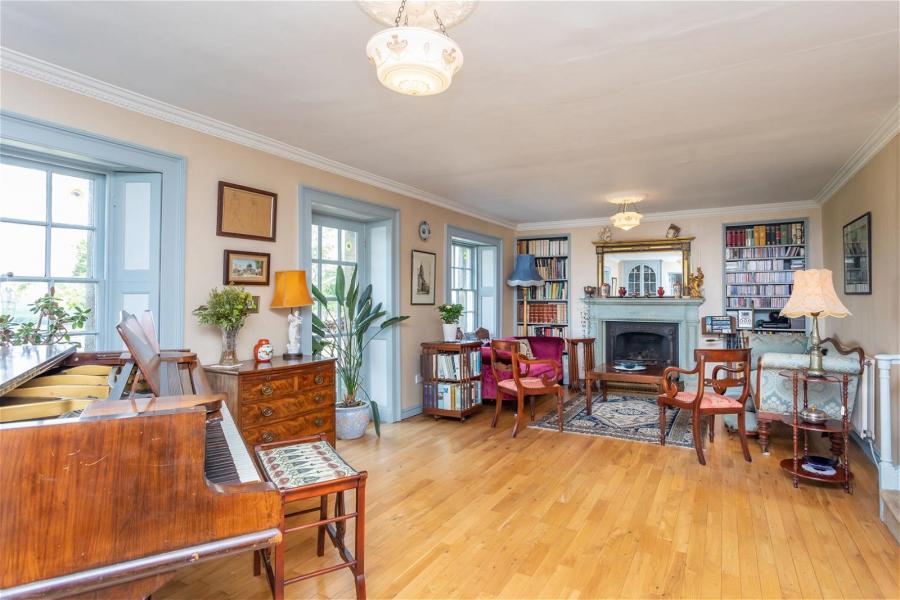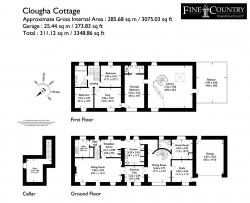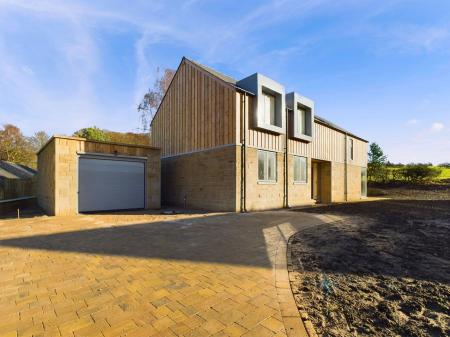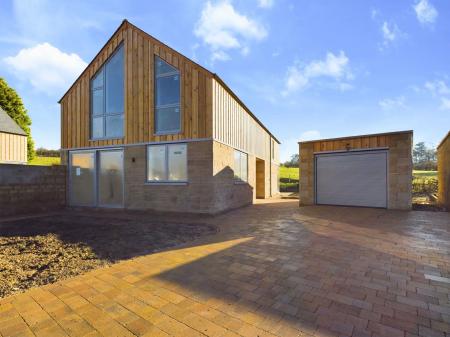Surrounded by the stunning countryside that forms the Trough of Bowland Valley, Clougha Cottage is a stunning converted farmhouse that dates back to the 1820’s.
- Detached Period Property
- Forest of Bowland Area of Outstanding Natural Beauty
- Stunning Countryside Views
- Five Reception Rooms
- Five Double Bedrooms
- Two Ensuites
- Large Gardens
- Garage
- Private Drive
- Woodland Paddock
Acquired by the present owner over 30 years ago, this historic building has been completely transformed to create a grand yet elegant family home that still retains the beautiful features that awarded the property a Grade II listing. Combining the farmhouse with the adjoining cottage and stables, the property now offers flexible accommodation to include four reception rooms, a breakfast kitchen with separate pantry and utility, family bathroom and a total of five double bedrooms to include a beautiful master ensuite and a ground floor ensuite double. The reception spaces offer grand proportions befitting to a home of such grandeur yet is humbled by the period features such as the sash windows and delicate coving. The impressive library set within the former barn is certainly a show stopping space and is ideal for those looking to work from home, especially due to the B4RN hyper-fast internet available within the village. Each room capitalises on the stunning view that stretches right down the valley, with the large private garden immediately backing on to the countryside beyond. There is even a stone folly to the top of the garden, a quirky spot from which you can really appreciate the vastness of the valley beyond. Adjoining the large garden, that is laid mainly as lawn to the rear, there is access to a woodland area. To the front, the private cobbled drive affords ample private parking along with access to an attached garage.
Located within the Forest of Bowland Area of Outstanding Natural Beauty yet still only a five minute drive to the centre of Lancaster City, Quernmore offers families that rare opportunity to live within a tranquil countryside location that does not compromise on accessibility. This popular village is home to a church and the well regarding Quernmore Primary School. The property is also within the catchment area for the renowned Lancaster Boys & Girls Grammar School. A popular place with the working professionals looking for a quieter pace of life, Lancaster City offers two universities (less than a ten minute drive away), the Royal Lancaster Infirmary and a great selection of shops, cafes, restaurants and cultural attractions. There is easy and swift accessibility locally, regionally and nationally via the M6 and West Coast Main Line, both of which are also less than a 10 minute drive away.
The private cobbled drive leads in front of this beautiful stone built Georgian home. Neatly laid shrubbery and climbing roses create a whimsical first impression as you lead up to the traditional entrance door. Opening into the lobby, you can immediately tell that this is going to be a home of immaculate quality. Narrow solid beech wood floors extend into the two reception rooms leading from either side through double doors. The first is the sitting room; a formal reception space abundant with period features with sash windows looking out over the front, delicate coving and an intricate ceiling rose. Fitted shelving sits to either side of the in keeping open fireplace. In traditional Georgian style; to the other side of the room is a symmetrical pair of fitted storage cupboards, sat to either side of the double doors. The front views are a joy to behold throughout the seasons and French doors open out onto the front. Continuing on into the morning room, a bright and sunny informal reception space located just off the kitchen. The kitchen is finished in a traditional style with a range of solid wood units and space for a small dining table to the centre of the room. The original stove surround has been retained creating a tiled inglenook which is a great feature. Appliances include a Hotpoint oven and grill, AEG dishwasher, Logik 4 ring ceramic hob with integrated extractor and an under counter fridge. Adjoining the kitchen is a useful pantry room where there is space for a fridge, freezer, additional storage and access into the dining room. Back to the morning room you lead to a rear entrance lobby where you can find external access, a good sized utility room with space for white goods and access to the one room cellar which features the original stone tables.
Double doors from the entrance hall also lead into the dining room that has been created within the former coach house and therefor features the tall stone archway that now creates a large feature window with views across the valley. From here there is a beautiful bespoke wrought iron and oak staircase that leads up to the library. Completing the ground floor accommodation there is also a quietly located study with external access and a fantastic ground floor double bedroom with an ensuite shower room, ideal for guests. Leading up the spiral staircase, the curved plasterwork opens up to reveal a grand library with high ceilings and an abundance of natural light. There is a wall of floor to ceiling fitted bookshelves upon a raised platform reading area. This was formerly the attached barn and therefor provides lovely characterful features such as the exposed ceiling beams. A French door leads out onto a peaceful roof terrace from which you can enjoy the stunning views out down the valley of the Trough of Bowland.
The remaining first floor accommodation can be accessed from the Library or from a second staircase accessed from the sitting room. This opens onto a galleried landing and there are a total of four double bedrooms available, each offering unique and equally captivating views. One of the double bedrooms is a versatile space that, at present is utilised as a snug however as it is also a through room to the master bedroom, it could also make for a sizeable dressing room to create a show-stopping suite. The master bedroom is immaculate and elegantly designed with beautiful feature wallpaper and a lovely front aspect views. There is the added benefit of an ensuite shower room with a walk in wardrobe and unique antique vanity sink. The family bathroom offers generous proportions and comprises a four piece suite to include a deep fitted bath, corner shower and a further antique dresser to house the sink.
The gardens that surround Clougha Cottage are a tranquil haven and from every angle you can enjoy a beautiful view over the surrounding countryside that forms part of the Area of Outstanding Natural Beauty. To the front, a neat stretch of lawn runs alongside the cobbled private drive that continues to the attached garage. The view has been left uninterrupted and the elevated position of the plot provides a fantastic outlook down the valley. The rear garden is perfect for families offering a large stretch of open lawn that is secured by stone walls and hedge boundary. To the top of the garden there is even a stone folly within the walls, a secret vantage point from which to enjoy the view and a place that will certainly prove popular for those families with younger children. The gardens offer the space for those with gardening interests to flourish with an array of vibrant and well kept shrubbery. Adjoining the garden there is also a woodland area that can be accessed from the drive.
-
Council Tax Band
F -
Tenure
Freehold
Mortgage Calculator
Stamp Duty Calculator
England & Northern Ireland - Stamp Duty Land Tax (SDLT) calculation for completions from 1 October 2021 onwards. All calculations applicable to UK residents only.
EPC

