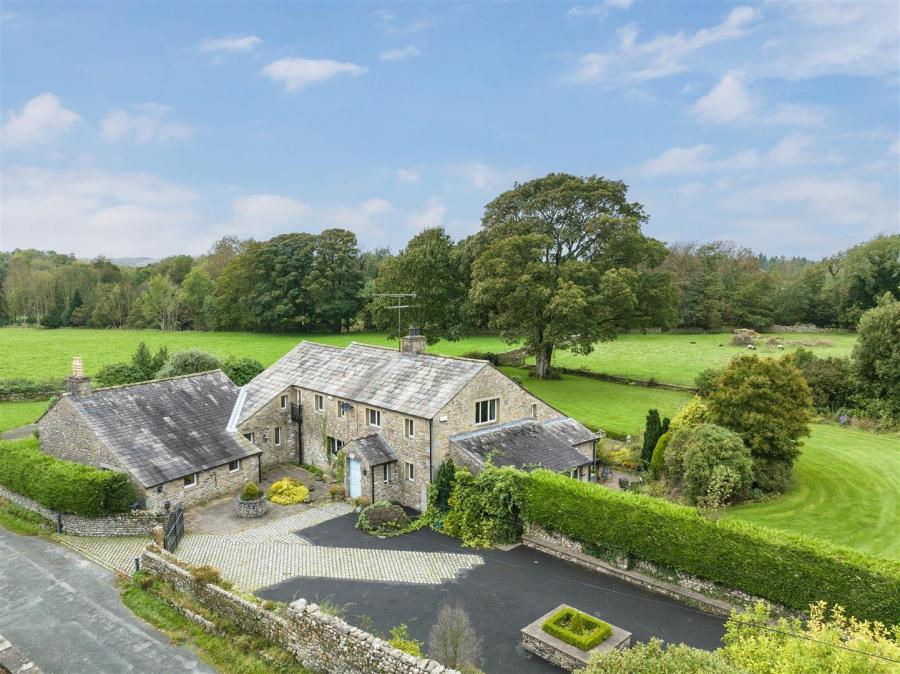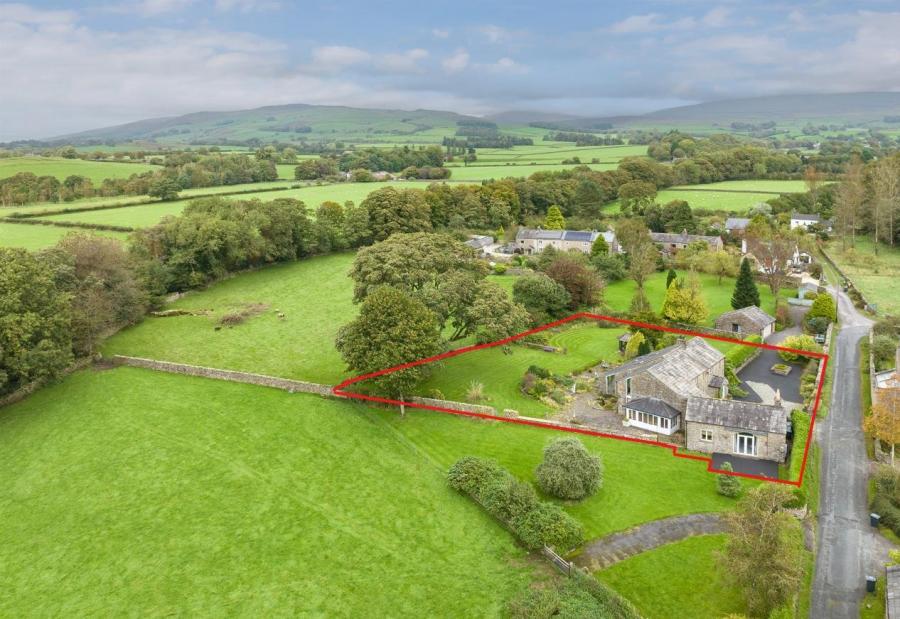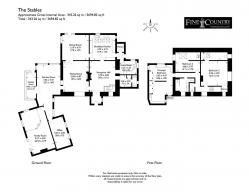- Peaceful hamlet location
- Established grounds of c. 0.57 acres
- Attractive garden and country views
- Ready to update and remodel
- Five fabulous reception rooms
- Breakfast kitchen with Aga
- Pantry, utility, cloakroom and porches
- Three large double bedrooms
- Gated drive, good parking
- Highly accessible for A65 and Kirkby Lonsdale
Enjoying a peaceful semi-rural hamlet location within the much requested Lune Valley this large detached house was converted from former outbuildings in the mid 1980s and now enjoys a choice spot in mature and established gardens of c. 0.57 acres with attractive country views.
With the original fixtures and fittings but standing well, the house is now ready for refreshing and offers new owners the opportunity to update and possibly remodel to their own requirements and specification and in doing so, add value. Never come across this pretty little hamlet? There’s really no wonder. Overtown is off the beaten track located between Cowan Bridge and Burrow but offers a rare degree of accessibility as a short drive in opposite directions will either take you onto the A65 or the A683. The popular market town of Kirkby Lonsdale is handy for shops and local services as is Ingleton. Close to the border of Lancashire, Cumbria and North Yorkshire there is excellent access to the open countryside and great schooling.
Well-proportioned accommodation offers flexible living off a large central reception hall. There are four reception rooms, a breakfast kitchen with pantry and utility room, cloakroom and garden porch. To the first floor are three large double bedrooms and a house shower room with separate loo. All three bedrooms have scope to install an ensuite. Outside gardens are well established with lawns, mature planting, a collection of ponds, summer house and outside paved seating areas. The driveway is gated and has space for several cars to park and turn.
Having been a much-loved home for the same family for over thirty years this sale offers a great opportunity for new owners to create their very own forever home in an attractive, accessible and well-connected rural location.
If you’re seeking a semi-rural lifestyle with good access to the surrounding countryside then as a location, Overtown must be a contender. Whilst there are no services in the hamlet itself there is a shop, village hall and fitness gym within walking distance at one end of Woodman Lane in Cowan Bridge (0.6 miles) and there’s the very popular Highwayman Inn at the opposite end of the lane (1.3 miles distant). Together Kirkby Lonsdale (3.5 miles) with Ingleton (5 miles) provide a great selection of shops and local services which prove popular with both residents and visitors alike. In terms of access to the wider countryside Overtown is a prime location for exploring not just the undulating beauty of the Lune Valley but the National Parks of the Lake District and the Yorkshire Dales and on top of that you’ve the AONBs of the Forest of Bowland and coastal Silverdale and Arnside to enjoy. So, whether you like to ramble, stride out, run, cycle or hack (there’s an equestrian centre offering livery at Burrow) this is a great location.
Rural life doesn’t mean being cut off from city life, Lancaster is the nearest city and has much to offer all generations with an established cultural and music scene, bars and restaurants serving up cuisines from around the world, an excellent range of high street and independent shops, a comprehensive offering of professional services, two universities (Lancaster and Cumbria) and good healthcare with both private and NHS hospitals. Leeds and Manchester are accessible by road and rail so whether for a daily or weekly commute or accessing a host of cultural delights cities are within reach.
There’s access to the motorway at either J34 or J36 depending on the direction of travel and both Lancaster and Oxenholme (Kendal) have stations on the main West Coast line with direct services to Manchester, London (Euston) and Edinburgh.
Step Inside
The house has a traditional and welcoming feel. Rooms are generously proportioned and as you walk around the house there are good views out to the surrounding gardens. Internally there is extensive use of pine, now aged and deep golden in colour, which creates great warmth and a solid reliability to the house; this is evident with exposed ceiling beams, internal doors, windows seats and cills, skirting boards, the staircase and gallery balustrading, wardrobes and fireplaces. On top of this there are exposed lintels and wooden framed double glazed windows. Providing traditional focal points there is an open fire in the sitting room, wood burning stoves in the large family room and the home office, an Aga in the breakfast kitchen and a living flame fire in the reception hall. As a reminder of the former use of the buildings and giving rustic appeal, around the house are sections of exposed stonework. Furthering the use of tactile natural materials there are a pine boarded floor in the dining
room, reception hall and second bedroom, flagged floors in the porch and side garden porch and terracotta tiles in the kitchen.
The central section of the barn has two floors with single storey sections attached on all sides and a fabulous double height family room adding an additional WOW factor. The continual unfolding succession of reception rooms is impressive and offers a room for every season and occasion; perfect for family life and for those that like to entertain.
A wide planked door opens into the traditional porch, an inset post box allows letters to land on a pine bench ready for collection. Central to the layout is the large reception hall, an indulgent circulation space off which you can head off in various directions. A stable door opens to the breakfast kitchen which is extensively fitted including a matching dresser and handpainted tiled splashback above the Aga. As well as views to two aspects of the garden, light comes in from above from three Velux skylights. In terms of appliances there is a Miele dishwasher and NEFF microwave. The kitchen is supported by a dedicated pantry and a utility room with a Butler’s sink and Miele appliances of washing machine and tumble drier. Leading off the kitchen is the dining room with French windows leading out to the garden. Glazed doors open to the sitting room, a cosy and characterful, a room for hunkering down in front of the fire during the colder months. Adjacent to this is the garden room, very much
a room for spring and summer with a lighter, brighter feel embracing the picture windows which look out to the ponds and garden beyond. Walk through the garden porch and you’re straight into the garden. Also on the ground floor is a home office which is ideally placed to look out towards the entrance so you can monitor any callers or deliveries whilst you work. The pièce de resistance is the fabulous double height family room – delivering a mighty WOW factor, this is the most wonderful space for spending time together; family and friends will love it – the ceiling soars to the apex of the pitched roof, trusses are exposed, the floor is split level as a dining area is defined with a pine balustrade and a substantial chimney breast houses a large wood burner sat on a raised flagged hearth. Within the old barn’s former door opening are now PVC windows and a door opening to the deck.
And so to bed. There are three generously proportioned rooms, each one has the ability to be reconfigured to accommodate an ensuite of some description and the house shower room (well-proportioned and originally a bathroom) and adjoining separate loo could be knocked through to enable the space to be redesigned.
All in all, this solid family house has a reliable and dependable air. The extensive use of wood and stone adds character and warmth that is engaging and makes it feel friendly and familiar. The considerable and sizeable accommodation is flexible depending the needs of your family and whilst very much ‘of a time’ in terms of fixtures and fittings, it offers immense scope to bring the house bang up to date and at the same time put your own stamp on it as you create your own forever home.
Step Outside
Gates open off the lane into a parking and turning area. There’s currently a central raised planted bed; removing this would give greater flexibility for maneuvering. An established hedge screens the garden from the lane and provides privacy in the areas beyond.
Established gardens lie to the west, north and east. Paved seating areas are next to the house, there are a series of ponds, family friendly level lawns and mature shrubs and trees. A summer house provides an alternative place to be outside when it’s perhaps not quite warm enough to sit on the terrace or deck.
The attractive outdoor areas balance well with the house and provide space to sit, play and relax; being enclosed they are also safe for young children and dogs.
PLEASE NOTE:
The private drainage system is not compliant with General Binding Regulations 2020.
A Certificate of Lawful Use for residential purposes has been granted (dated 16th May 2024) on the parcels of land to the east and west of The Stables. These are owned by a third party and do not form part of the property to be sold. Please view the certificate online by visiting the Lancaster City Council’s website www.lancaster.gov.uk/planning and search using the reference 24/00379/ELDC.
The conveyance states “No new buildings shall be erected on the property hereby conveyed without the prior approval of the Vendors or their successors in title the owners or occupiers of Overtown Farmhouse to the plans and specifications thereof with approval not to be unreasonably withheld”.
Directions
what3words: ///fells.concerned.pack
Use Sat Nav LA6 2RL with reference to the directions below:
From J36 of the M6 take the A65 towards Kirkby Lonsdale, after passing through the town you will arrive in Cowan Bridge. Turn right opposite the village shop onto Woodman Lane. The single track lane leads out into the countryside, after the 90 degree turn to the right, shortly followed by a 90 degree turn to the left, The Stables is to be found on the right.
Included in the sale
Fitted carpets, curtains, curtain poles, blinds, light fittings and kitchen appliances as listed.
Internet Speed
Full fibre gigabit broadband is available in the area from B4RN (Broadband for the Rural North) www.B4RN.org.uk. All B4RN customers receive gigabit (1,000Mbps) speed. Prospective purchasers are advised to make their own recommendations in this regard.
Services
Mains electricity, gas and water. Private drainage to a tank located in the garden. Gas fired central heating from a boiler in the utility room.
Local Authority
Lancaster City Council
Council Tax Band
G
Tenure
Freehold
-
Council Tax Band
G -
Tenure
Freehold
Mortgage Calculator
Stamp Duty Calculator
England & Northern Ireland - Stamp Duty Land Tax (SDLT) calculation for completions from 1 October 2021 onwards. All calculations applicable to UK residents only.
EPC































