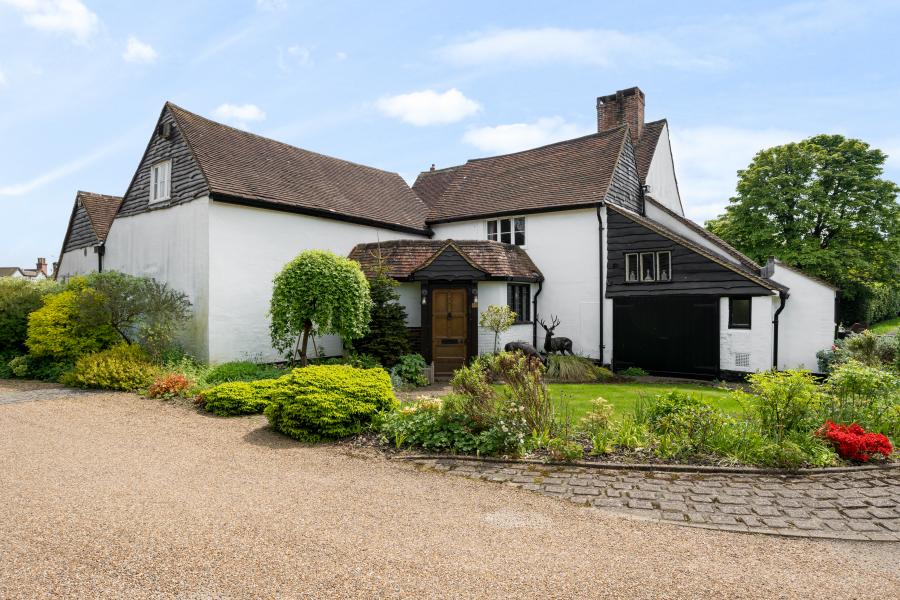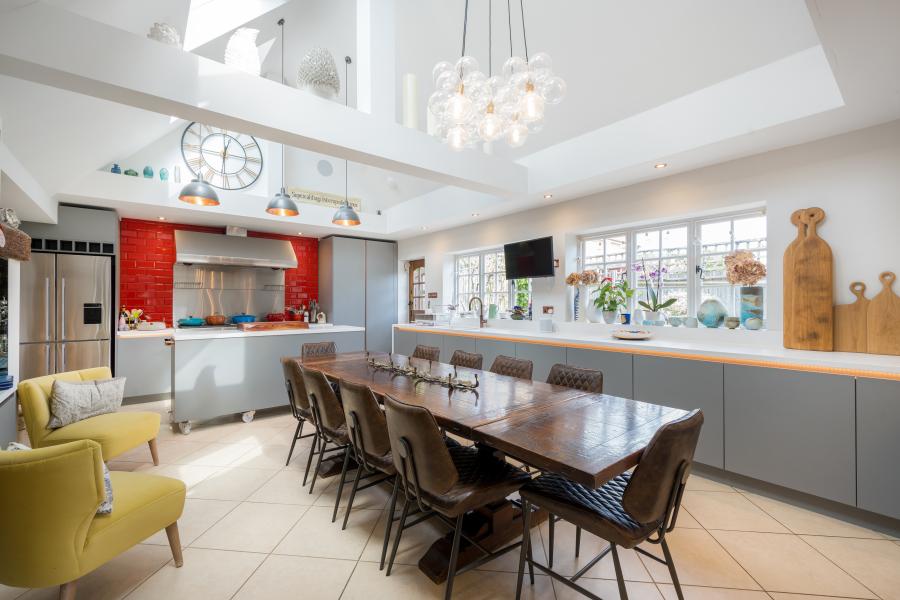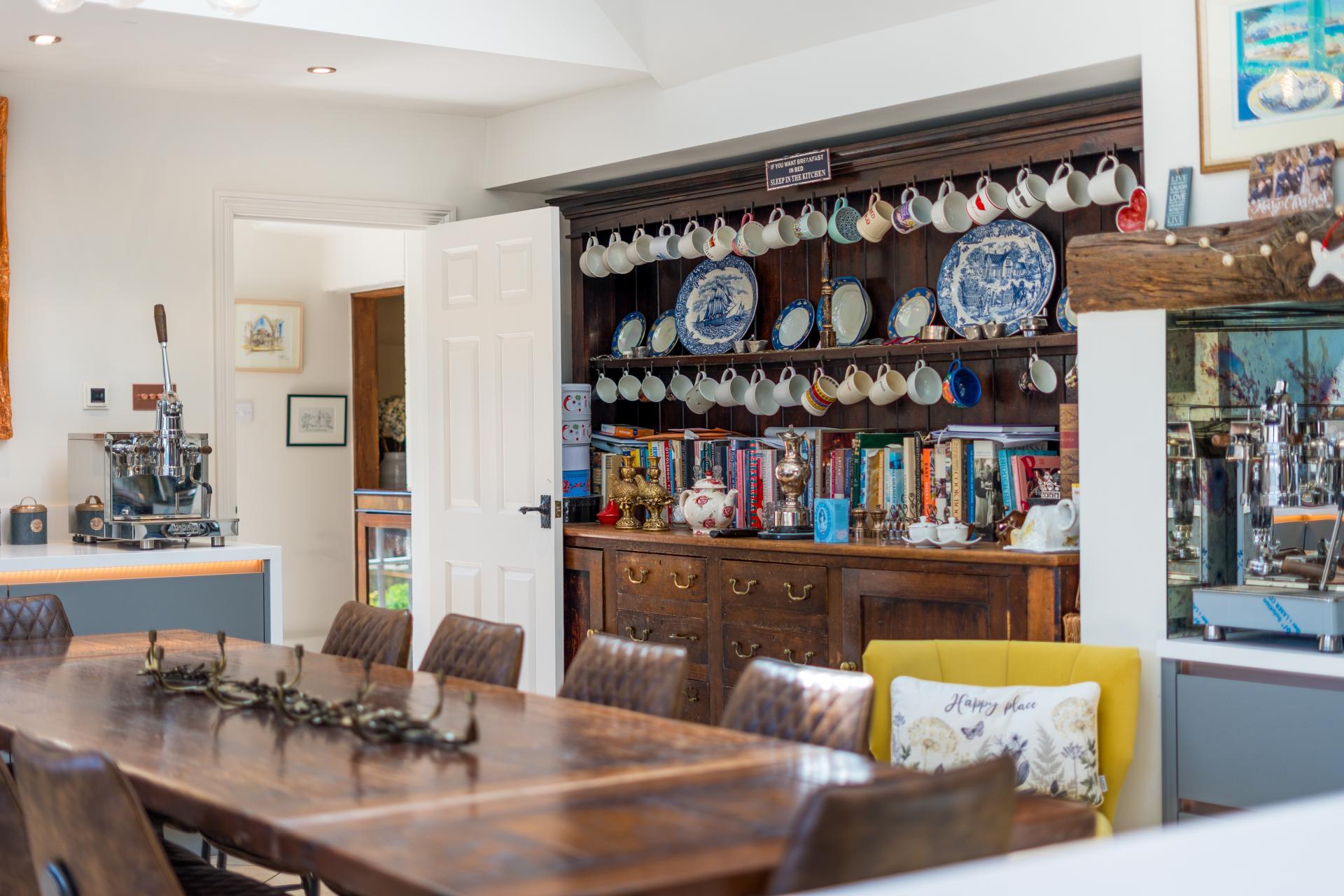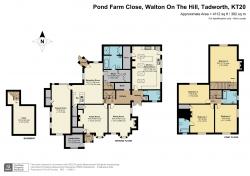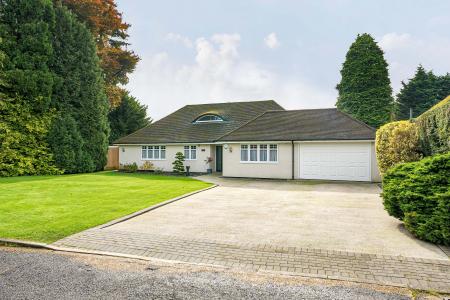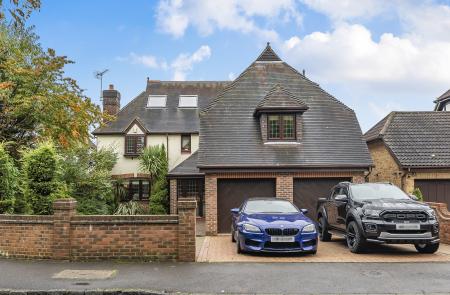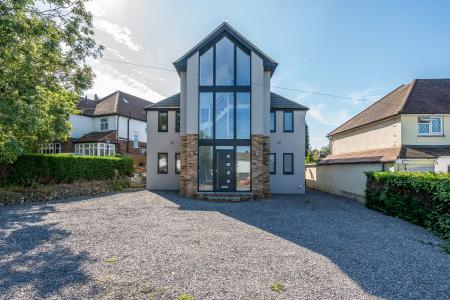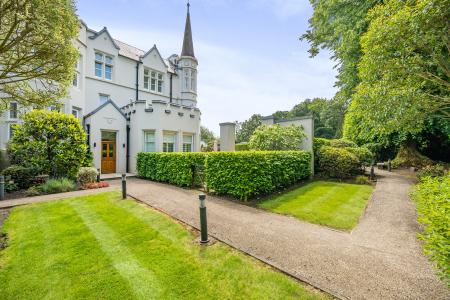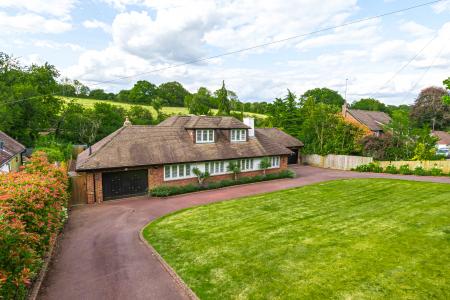Ebenezer Cottage is a beautiful 17th century Grade II listed family home lovingly restored, extended and upgraded with fine attention to detail. The property offers enormous character, perfectly geared for a 21st century lifestyle and located in the heart of the village. Internally, there is plenty of natural light as well as exposed flint walls, leaded light windows and beautiful open fireplaces. There are also vaulted & beamed ceilings offering surprising height!
The accommodation to the ground floor begins with a large reception hall with an original bar area in situ. The bar oozes character and comes with a beautiful solid oak bar and shelving. To the right of the bar is the games room with a vaulted ceiling and access through to the laundry room. To the rear of the hall are two reception rooms, both with original fireplaces, and an inner lobby currently used as a study area. The newest part of the house is the superb open-plan kitchen/breakfast room - it’s the perfect room for entertaining, measuring 24’ x 16’, with a range of modern units, a movable island, a vaulted ceiling and automatic skylights with sensors. There is also a selection of integrated appliances, a tiled floor with underfloor heating and a large walk-in larder. The property also boasts a generous amount of storage as well as a cellar and a ground floor cloakroom.
There are two staircases leading to the first floor. One staircase leads up to the master bedroom with an ensuite bathroom, two further double bedrooms and another bathroom whilst the other staircase leads to a fourth double bedroom which makes use of a ground floor bathroom.
Outside, automatic gates open into a communal drive with access through to private parking for two vehicles. The gardens wrap around two sides, with a patio garden to the rear and a path leading to the main garden area with a formal lawn and a garden store room. There is also a communal barn providing residents parking available subject to availability.
- Charming 17th Century Family Home
- Four Double Bedrooms & Three Bath/Shower Rooms
- Stunning Open Plan Kitchen/Breakfast Room
- Four Reception Rooms
- Extended, Updated and Restored
- Superbly Presented Throughout
- South Facing Garden & Private Parking
- Period Features Throughout & Central Village Location
- Vaulted Ceilings, Open Fireplaces & Leaded Light Windows
- Gated Communal Driveway & Guest Parking
Location
This wonderful family home is situated in the centre of Walton on the Hill, off Walton Street and is approached by some electronic gates which will open automatically when you arrive. Walton on the Hill is surrounded by hundreds of acres of heaths, areas of outstanding natural beauty, commons, woodland and more. The village offers a range of shops including a coffee shop, a local butcher, local pubs, a Co-Op Supermarket, barber shop, chemist, Indian restaurant, Chinese take-way and the award-winning Spaghetti Tree restaurant.
Other features include Walton Primary School, two nursery schools and of course the famous Walton Heath Golf Club, Beaverbrook Country House Hotel in Leatherhead and the RAC Country Club at Epsom. Walton Heath itself is close by and a short walk will take you across to Tadworth village with its butchers, wine merchant, fishmongers, bakers, coffee shop and much more. It also has a mainline railway station with services to London Bridge and London Victoria. The property is perfectly located for access to local towns Epsom, Reigate and Dorking as well as access to the M25 (junction 8), the M23 and both Gatwick and Heathrow Airports.
-
Tenure
Freehold
Mortgage Calculator
Stamp Duty Calculator
England & Northern Ireland - Stamp Duty Land Tax (SDLT) calculation for completions from 1 October 2021 onwards. All calculations applicable to UK residents only.
